小さな、広いキッチン (石タイルのキッチンパネル、中間色木目調キャビネット) の写真
絞り込み:
資材コスト
並び替え:今日の人気順
写真 1〜20 枚目(全 5,957 枚)
1/5

Welcome to the essential refined mountain rustic home: warm, homey, and sturdy. The house’s structure is genuine heavy timber framing, skillfully constructed with mortise and tenon joinery. Distressed beams and posts have been reclaimed from old American barns to enjoy a second life as they define varied, inviting spaces. Traditional carpentry is at its best in the great room’s exquisitely crafted wood trusses. Rugged Lodge is a retreat that’s hard to return from.

This kitchen had the old laundry room in the corner and there was no pantry. We converted the old laundry into a pantry/laundry combination. The hand carved travertine farm sink is the focal point of this beautiful new kitchen.
Notice the clean backsplash with no electrical outlets. All of the electrical outlets, switches and lights are under the cabinets leaving the uninterrupted backslash. The rope lighting on top of the cabinets adds a nice ambiance or night light.
Photography: Buxton Photography

Once an unused butler's pantry, this Ann Arbor kitchen remodel now offers added storage for important appliances and large items infrequently used. This hard working set of cabinetry does the work of a pantry without the doors, narrow storage and poor lighting of a traditional pantry. Complete with floor to ceiling natural cherry cabinets in the craftsman style, these cabinets add interest and function with stair-step depths and height. The Medallion cabinets are a natural cherry wood with a Sonoma door style, finished in a pecan burnished glaze. Sanctuary cabinet hardware from Top Knobs comes in a Tuscan Bronze finish. Bamboo floors compliment the warm cabinetry and will deepen to a honey blond over time. Under cabinet lighting high lights crackle glass accent tile, tumbled limestone brick tiles and white quartz countertops. Fred Golden Photography©

他の地域にあるラグジュアリーな広いモダンスタイルのおしゃれなキッチン (アンダーカウンターシンク、フラットパネル扉のキャビネット、中間色木目調キャビネット、珪岩カウンター、白いキッチンパネル、石タイルのキッチンパネル、シルバーの調理設備、無垢フローリング、茶色い床、白いキッチンカウンター) の写真
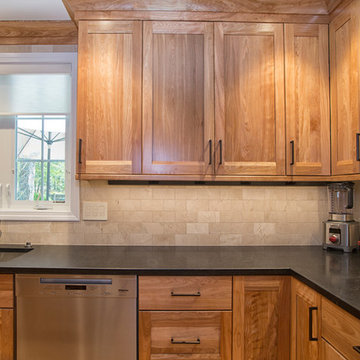
ボストンにある高級な広いトラディショナルスタイルのおしゃれなキッチン (シングルシンク、落し込みパネル扉のキャビネット、中間色木目調キャビネット、ソープストーンカウンター、ベージュキッチンパネル、石タイルのキッチンパネル、シルバーの調理設備、淡色無垢フローリング) の写真

Rob Karosis: Photographer
ブリッジポートにある高級な広いトラディショナルスタイルのおしゃれなキッチン (エプロンフロントシンク、シェーカースタイル扉のキャビネット、中間色木目調キャビネット、御影石カウンター、グレーのキッチンパネル、石タイルのキッチンパネル、シルバーの調理設備、無垢フローリング、茶色い床) の写真
ブリッジポートにある高級な広いトラディショナルスタイルのおしゃれなキッチン (エプロンフロントシンク、シェーカースタイル扉のキャビネット、中間色木目調キャビネット、御影石カウンター、グレーのキッチンパネル、石タイルのキッチンパネル、シルバーの調理設備、無垢フローリング、茶色い床) の写真

ミネアポリスにある高級な広いトラディショナルスタイルのおしゃれなキッチン (アンダーカウンターシンク、レイズドパネル扉のキャビネット、中間色木目調キャビネット、シルバーの調理設備、淡色無垢フローリング、クオーツストーンカウンター、ベージュキッチンパネル、石タイルのキッチンパネル) の写真

This three-story vacation home for a family of ski enthusiasts features 5 bedrooms and a six-bed bunk room, 5 1/2 bathrooms, kitchen, dining room, great room, 2 wet bars, great room, exercise room, basement game room, office, mud room, ski work room, decks, stone patio with sunken hot tub, garage, and elevator.
The home sits into an extremely steep, half-acre lot that shares a property line with a ski resort and allows for ski-in, ski-out access to the mountain’s 61 trails. This unique location and challenging terrain informed the home’s siting, footprint, program, design, interior design, finishes, and custom made furniture.
Credit: Samyn-D'Elia Architects
Project designed by Franconia interior designer Randy Trainor. She also serves the New Hampshire Ski Country, Lake Regions and Coast, including Lincoln, North Conway, and Bartlett.
For more about Randy Trainor, click here: https://crtinteriors.com/
To learn more about this project, click here: https://crtinteriors.com/ski-country-chic/

シアトルにあるラグジュアリーな広いラスティックスタイルのおしゃれなキッチン (オープンシェルフ、御影石カウンター、ベージュキッチンパネル、石タイルのキッチンパネル、磁器タイルの床、中間色木目調キャビネット) の写真
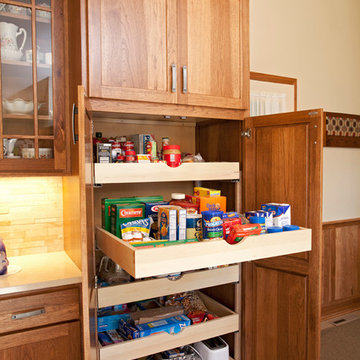
Hickory kitchen w/ Cambria Berkley & Fairbourn countertops.
ミネアポリスにあるお手頃価格の広いラスティックスタイルのおしゃれなキッチン (ダブルシンク、フラットパネル扉のキャビネット、中間色木目調キャビネット、クオーツストーンカウンター、ベージュキッチンパネル、石タイルのキッチンパネル、シルバーの調理設備、セラミックタイルの床) の写真
ミネアポリスにあるお手頃価格の広いラスティックスタイルのおしゃれなキッチン (ダブルシンク、フラットパネル扉のキャビネット、中間色木目調キャビネット、クオーツストーンカウンター、ベージュキッチンパネル、石タイルのキッチンパネル、シルバーの調理設備、セラミックタイルの床) の写真
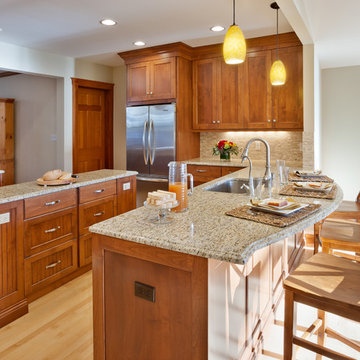
2015 EM NARI CotY Award Winner
Warren Patterson
ボストンにある広いトランジショナルスタイルのおしゃれなキッチン (アンダーカウンターシンク、フラットパネル扉のキャビネット、中間色木目調キャビネット、御影石カウンター、石タイルのキッチンパネル、シルバーの調理設備、淡色無垢フローリング) の写真
ボストンにある広いトランジショナルスタイルのおしゃれなキッチン (アンダーカウンターシンク、フラットパネル扉のキャビネット、中間色木目調キャビネット、御影石カウンター、石タイルのキッチンパネル、シルバーの調理設備、淡色無垢フローリング) の写真
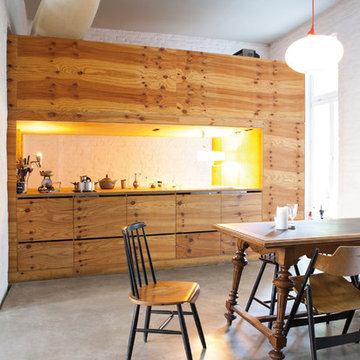
kochen & essen, darüber schlafen
ミュンヘンにある小さなコンテンポラリースタイルのおしゃれなキッチン (コンクリートの床、フラットパネル扉のキャビネット、中間色木目調キャビネット、白いキッチンパネル、石タイルのキッチンパネル、パネルと同色の調理設備、アイランドなし) の写真
ミュンヘンにある小さなコンテンポラリースタイルのおしゃれなキッチン (コンクリートの床、フラットパネル扉のキャビネット、中間色木目調キャビネット、白いキッチンパネル、石タイルのキッチンパネル、パネルと同色の調理設備、アイランドなし) の写真
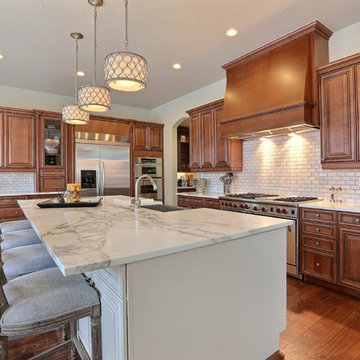
Denver Image Photography, Tahvory Bunting
デンバーにあるお手頃価格の広いトラディショナルスタイルのおしゃれなキッチン (エプロンフロントシンク、レイズドパネル扉のキャビネット、中間色木目調キャビネット、大理石カウンター、白いキッチンパネル、石タイルのキッチンパネル、シルバーの調理設備、無垢フローリング) の写真
デンバーにあるお手頃価格の広いトラディショナルスタイルのおしゃれなキッチン (エプロンフロントシンク、レイズドパネル扉のキャビネット、中間色木目調キャビネット、大理石カウンター、白いキッチンパネル、石タイルのキッチンパネル、シルバーの調理設備、無垢フローリング) の写真
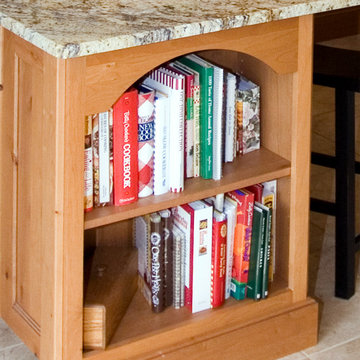
When you see the before photos of this kitchen, the finished product is nearly unrecognizable! This is because the original kitchen was 10x10, and wall separated the kitchen area from the eating area. Opening up the 2 spaces was exactly what this new kitchen needed!
Since the dining area was directly adjacent to the family room, the designer at Advance Design created a low wall of matching decorative book case cabinets with a granite top to create separation needed between the spaces. This bank also eloquently held a beautifully wood appointed supporting column necessary for the structural ceiling load.
The focal point of the new kitchen is the hand-painted backsplash centered under a wooden hood in the chef’s special cooking area. A completely functional island now has space for several stools, and even has a decorative touch with the shelving unit facing the eating area.
The space next to the refrigerator became an efficiently organized bill paying area for the lady of the house, complete with pull out file drawers hidden behind matching kitchen cabinets. Replacing the “black hole” of a pantry; pull out shelves grace the interior of new pantry units suitable for the family of five busy people.
Existing hardwood oak was repaired and refinished on the entire first floor. A light patterned gold granite works effortlessly with the tumbled marble backsplash that enjoys hints of weathered iron looking details that coordinate nicely with the cabinetry hardware.
What makes this kitchen special is how elegant it appears despite the rustic feel of the knotty alder cabinetry. Clean design lines lend an air of sophistication to the otherwise “rustic” looking materials. Now this active family can enjoy the open space, cooking and hanging out together is now an enjoyable pastime.

Warm, natural materials were combined with simple elements to create sophisticated details for a contemporary mountain feel. Painted and glazed cabinets tie the kitchen in with the custom paneling in the dining room. River green countertops add warmth and color to this cherry kitchen. Floors are walnut.

他の地域にあるラグジュアリーな広いラスティックスタイルのおしゃれなキッチン (エプロンフロントシンク、中間色木目調キャビネット、御影石カウンター、ベージュキッチンパネル、石タイルのキッチンパネル、シルバーの調理設備、無垢フローリング、グレーのキッチンカウンター、表し梁) の写真

Hand-finished stainless farm sink and island prep sink made out of 316L Marine Grade stainless steel. The large workstation sink along the window boasts a beautiful view while prepping food or washing up after an evening of entertaining. Small workstation sink in the island for easy access beside the stunning range and hood. Custom cabinetry sets the look apart for a fully tailored result.
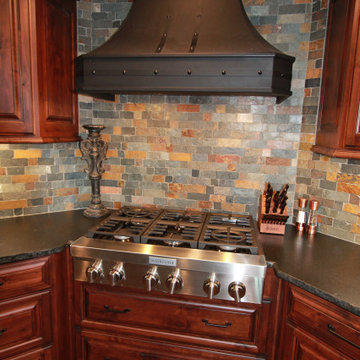
他の地域にある広いラスティックスタイルのおしゃれなアイランドキッチン (レイズドパネル扉のキャビネット、中間色木目調キャビネット、御影石カウンター、マルチカラーのキッチンパネル、石タイルのキッチンパネル、パネルと同色の調理設備、無垢フローリング、茶色い床、黒いキッチンカウンター) の写真

サクラメントにある高級な広いラスティックスタイルのおしゃれなキッチン (アンダーカウンターシンク、シェーカースタイル扉のキャビネット、中間色木目調キャビネット、コンクリートカウンター、グレーのキッチンパネル、石タイルのキッチンパネル、シルバーの調理設備、無垢フローリング、マルチカラーの床、グレーのキッチンカウンター) の写真

ボストンにある高級な広いラスティックスタイルのおしゃれなキッチン (エプロンフロントシンク、シェーカースタイル扉のキャビネット、中間色木目調キャビネット、ソープストーンカウンター、グレーのキッチンパネル、石タイルのキッチンパネル、シルバーの調理設備、無垢フローリング、茶色い床、グレーのキッチンカウンター) の写真
小さな、広いキッチン (石タイルのキッチンパネル、中間色木目調キャビネット) の写真
1