広いキッチン (石スラブのキッチンパネル、淡色木目調キャビネット、中間色木目調キャビネット、シェーカースタイル扉のキャビネット) の写真
絞り込み:
資材コスト
並び替え:今日の人気順
写真 1〜20 枚目(全 943 枚)

ハワイにある広いトランジショナルスタイルのおしゃれなキッチン (ダブルシンク、シェーカースタイル扉のキャビネット、淡色木目調キャビネット、ベージュキッチンパネル、黒い調理設備、アイランドなし、クオーツストーンカウンター、石スラブのキッチンパネル、セラミックタイルの床、ベージュの床) の写真
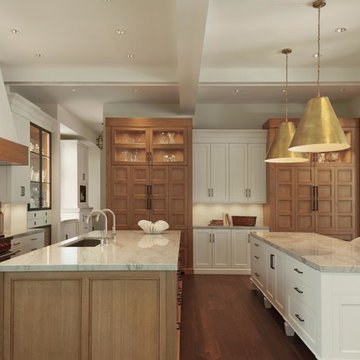
マイアミにある広いトランジショナルスタイルのおしゃれなキッチン (アンダーカウンターシンク、シェーカースタイル扉のキャビネット、淡色木目調キャビネット、御影石カウンター、石スラブのキッチンパネル、パネルと同色の調理設備、濃色無垢フローリング) の写真
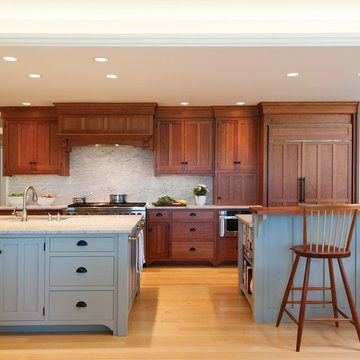
Crown Point Cabinetry
ポートランド(メイン)にある広いトラディショナルスタイルのおしゃれなキッチン (中間色木目調キャビネット、御影石カウンター、石スラブのキッチンパネル、淡色無垢フローリング、シングルシンク、シェーカースタイル扉のキャビネット、白いキッチンパネル、シルバーの調理設備) の写真
ポートランド(メイン)にある広いトラディショナルスタイルのおしゃれなキッチン (中間色木目調キャビネット、御影石カウンター、石スラブのキッチンパネル、淡色無垢フローリング、シングルシンク、シェーカースタイル扉のキャビネット、白いキッチンパネル、シルバーの調理設備) の写真

Addition that included expand the dining room and kitchen as well as expanding to the back to create a second master and laundry room. In the course of the project, we improved the indoor/outdoor feel of the front and back of the house.
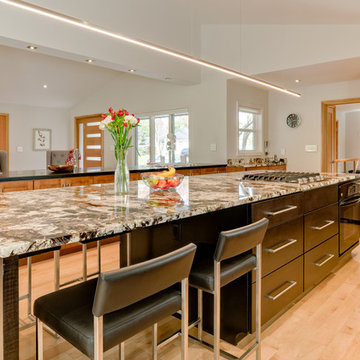
コロンバスにある高級な広いモダンスタイルのおしゃれなキッチン (アンダーカウンターシンク、シェーカースタイル扉のキャビネット、中間色木目調キャビネット、御影石カウンター、マルチカラーのキッチンパネル、石スラブのキッチンパネル、シルバーの調理設備、淡色無垢フローリング) の写真
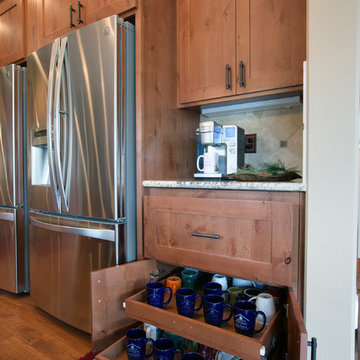
Custom Built Coffee Center. Top drawer holds Costco size coffee cans, filters, and Kurig K-Cups. Two pull out drawers for collection of mugs. Upper cabinet for tea, hot choc, and other fun drinks.
Photos by Bill Johnson
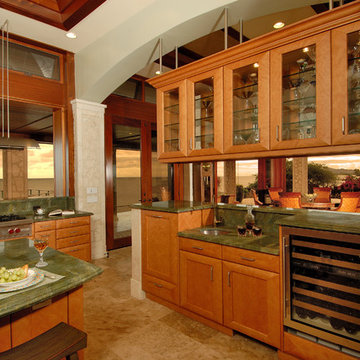
ハワイにある広いトロピカルスタイルのおしゃれなキッチン (アンダーカウンターシンク、シェーカースタイル扉のキャビネット、中間色木目調キャビネット、御影石カウンター、緑のキッチンパネル、石スラブのキッチンパネル、シルバーの調理設備、トラバーチンの床、ベージュの床) の写真
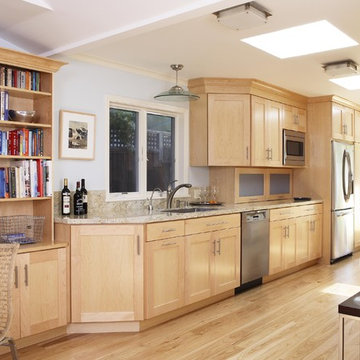
This clean lined kitchen, designed for a young family that loves books, features healthy low VOC cabinets and paint.
サンフランシスコにある高級な広いトラディショナルスタイルのおしゃれなキッチン (シェーカースタイル扉のキャビネット、淡色木目調キャビネット、御影石カウンター、アイランドなし、アンダーカウンターシンク、ベージュキッチンパネル、石スラブのキッチンパネル、シルバーの調理設備、淡色無垢フローリング、ベージュの床、ベージュのキッチンカウンター) の写真
サンフランシスコにある高級な広いトラディショナルスタイルのおしゃれなキッチン (シェーカースタイル扉のキャビネット、淡色木目調キャビネット、御影石カウンター、アイランドなし、アンダーカウンターシンク、ベージュキッチンパネル、石スラブのキッチンパネル、シルバーの調理設備、淡色無垢フローリング、ベージュの床、ベージュのキッチンカウンター) の写真
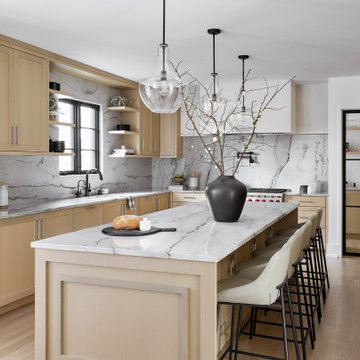
Devon Grace Interiors designed a modern kitchen and pantry for a home renovation in Wilmette, IL. DGI carried in a mix of luxurious and natural materials including custom white oak cabinets, quartzite countertops, and a plaster hood. The result is a warm and inviting kitchen with a modern and minimal look.

This gorgeous renovated 6500 square foot estate home was recognized by the International Design and Architecture Awards 2023 and nominated in these 3 categories: Luxury Residence Canada, Kitchen over 50,000GBP, and Regeneration/Restoration.
This project won the award for Luxury Residence Canada!
The design of this home merges old world charm with the elegance of modern design. We took this home from outdated and over-embellished to simplified and classic sophistication. Our design embodies a true feeling of home — one that is livable, warm and timeless.

バンクーバーにある高級な広いコンテンポラリースタイルのおしゃれなキッチン (アンダーカウンターシンク、シェーカースタイル扉のキャビネット、中間色木目調キャビネット、御影石カウンター、ベージュキッチンパネル、石スラブのキッチンパネル、パネルと同色の調理設備、ライムストーンの床、白い床) の写真
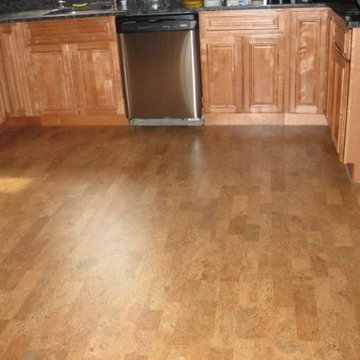
Bradford Carpet One Floor & Home
ボストンにあるお手頃価格の広いトラディショナルスタイルのおしゃれなキッチン (アンダーカウンターシンク、シェーカースタイル扉のキャビネット、淡色木目調キャビネット、御影石カウンター、黒いキッチンパネル、石スラブのキッチンパネル、シルバーの調理設備、コルクフローリング、アイランドなし) の写真
ボストンにあるお手頃価格の広いトラディショナルスタイルのおしゃれなキッチン (アンダーカウンターシンク、シェーカースタイル扉のキャビネット、淡色木目調キャビネット、御影石カウンター、黒いキッチンパネル、石スラブのキッチンパネル、シルバーの調理設備、コルクフローリング、アイランドなし) の写真
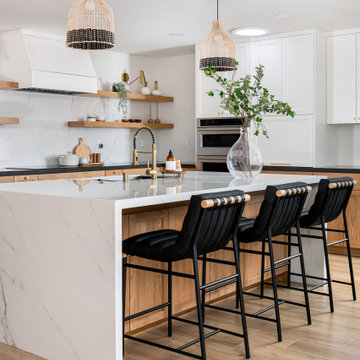
This stunning renovation of the kitchen, bathroom, and laundry room remodel that exudes warmth, style, and individuality. The kitchen boasts a rich tapestry of warm colors, infusing the space with a cozy and inviting ambiance. Meanwhile, the bathroom showcases exquisite terrazzo tiles, offering a mosaic of texture and elegance, creating a spa-like retreat. As you step into the laundry room, be greeted by captivating olive green cabinets, harmonizing functionality with a chic, earthy allure. Each space in this remodel reflects a unique story, blending warm hues, terrazzo intricacies, and the charm of olive green, redefining the essence of contemporary living in a personalized and inviting setting.
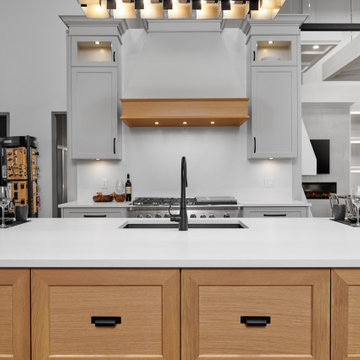
トロントにある広いトランジショナルスタイルのおしゃれなアイランドキッチン (アンダーカウンターシンク、シェーカースタイル扉のキャビネット、淡色木目調キャビネット、珪岩カウンター、白いキッチンパネル、石スラブのキッチンパネル、シルバーの調理設備、淡色無垢フローリング、茶色い床、白いキッチンカウンター) の写真

A San Francisco family bought a house they hoped would meet the needs of a modern city family. However, the tiny and dark 50 square foot galley kitchen prevented the family from gathering together and entertaining.
Ted Pratt, principal of MTP Architects, understood what the family’s needs and started brainstorming. Adjacent to the kitchen was a breakfast nook and an enclosed patio. MTP Architects saw a simple solution. By knocking down the wall separating the kitchen from the breakfast nook and the patio, MTP Architects was able to maximize the kitchen space for the family as well as improve the kitchen to dining room adjacency. The contemporary interpretation of a San Francisco kitchen blends well with the period detailing of this 1920's home. In order to capture natural light, MTP Architects choose overhead skylights, which animates the simple, yet rich materials. The modern family now has a space to eat, laugh and play.
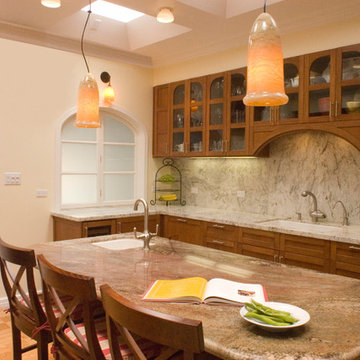
A San Francisco family bought a house they hoped would meet the needs of a modern city family. However, the tiny and dark 50 square foot galley kitchen prevented the family from gathering together and entertaining.
Ted Pratt, principal of MTP Architects, understood what the family’s needs and started brainstorming. Adjacent to the kitchen was a breakfast nook and an enclosed patio. MTP Architects saw a simple solution. By knocking down the wall separating the kitchen from the breakfast nook and the patio, MTP Architects was able to maximize the kitchen space for the family as well as improve the kitchen to dining room adjacency. The contemporary interpretation of a San Francisco kitchen blends well with the period detailing of this 1920's home. In order to capture natural light, MTP Architects choose overhead skylights, which animates the simple, yet rich materials. The modern family now has a space to eat, laugh and play.

This gorgeous renovated 6500 square foot estate home was recognized by the International Design and Architecture Awards 2023 and nominated in these 3 categories: Luxury Residence Canada, Kitchen over 50,000GBP, and Regeneration/Restoration.
This project won the award for Luxury Residence Canada!
The design of this home merges old world charm with the elegance of modern design. We took this home from outdated and over-embellished to simplified and classic sophistication. Our design embodies a true feeling of home — one that is livable, warm and timeless.
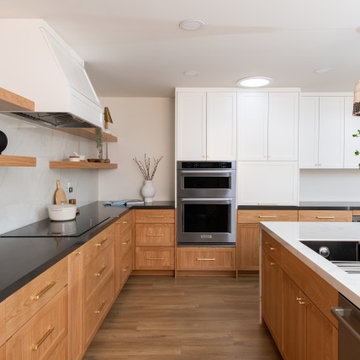
This stunning renovation of the kitchen, bathroom, and laundry room remodel that exudes warmth, style, and individuality. The kitchen boasts a rich tapestry of warm colors, infusing the space with a cozy and inviting ambiance. Meanwhile, the bathroom showcases exquisite terrazzo tiles, offering a mosaic of texture and elegance, creating a spa-like retreat. As you step into the laundry room, be greeted by captivating olive green cabinets, harmonizing functionality with a chic, earthy allure. Each space in this remodel reflects a unique story, blending warm hues, terrazzo intricacies, and the charm of olive green, redefining the essence of contemporary living in a personalized and inviting setting.

Explore our exquisite Rustic Kitchen Remodel in Portola Valley, blending timeless charm with modern functionality. From bespoke cabinetry to granite countertops, our expert team crafts a warm and inviting space perfect for culinary adventures. Experience the art of rustic elegance with Nailed It Builders.

The countertops and backsplash by the desk and in the walk-in pantry have a slight twist to those in the main kitchen with the addition small flecks of purple and gold.
Photo: Jim Furhmann
広いキッチン (石スラブのキッチンパネル、淡色木目調キャビネット、中間色木目調キャビネット、シェーカースタイル扉のキャビネット) の写真
1