II型キッチン (石スラブのキッチンパネル、黒いキャビネット、中間色木目調キャビネット、ステンレスキャビネット、ダブルシンク) の写真
絞り込み:
資材コスト
並び替え:今日の人気順
写真 1〜20 枚目(全 163 枚)

Designed specifically for an original art deco home, this kitchen celebrates the curves and striking veneers synonymous with the era. An island bench with curved ends is set off by a flood of natural light during the day and glass pendant light fittings by night.
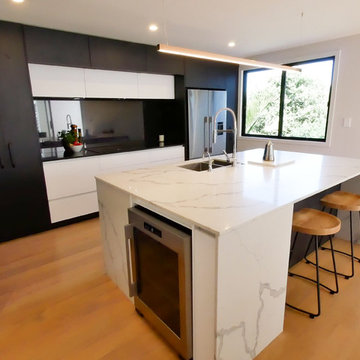
Loving this classic kitchen with its modern mix of black and white with marble island and the blonde hardwood timber floors which warm the space up. Love the addition of the inbuilt wine fridge. Great for a socializing space. So much room around the island and a great connection to the dining room, ouside and lounge area.

View of the kitchen and L-shaped pantry with dining beyond at right. Featured are the expansive Sea Pearl quartzite counters, backsplash, and island, the custom walnut cabinets, and the built-in appliances.
Photo credit: Alan Tansey
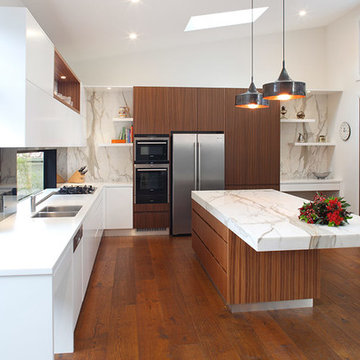
The Art of Kitchens trademark combination of quality joinery, marble surfaces, brushed aluminium kickboards and stainless appliances has delivered a living space that more than holds its own in this gorgeously Northern Beaches kitchen renovation.
Nestled between a wall of glass that leads onto a fantastic atrium and an imposing feature fireplace, this galley-style kitchen combines inspired attention to detail and traditional, modern and contemporary design elements to create minimalist space that delivers on style and functionality.
The workspace and sink area is topped in Snow Caesarstone and features mirrored splashbacks that reflect the opposite view from the atrium, adding depth and interest to the kitchen area. The central island of American Walnut veneer and 100mm thick Midrange Iron Lace Marble is beautifully balanced by dropped stainless lighting, while the Vivid White cabinets above the sink are broken by a gorgeous display recess complete with lighting and finished in matching veneer.
The study nook between the large American Walnut Veneer pantry and the atrium wall looks anything but bookish with its floating marble shelving. This kitchen proves compromise on style or functionality is not necessary when you have great design.
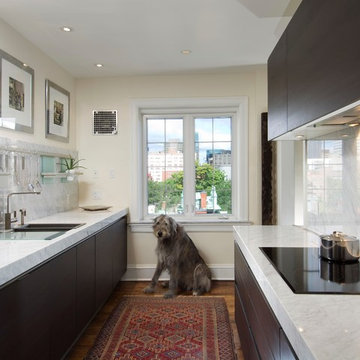
At only 8 ½ feet wide, this kitchen could only be executed as a galley design. The selection and placement of equipment was the key to success for this design. A fully integrated fridge and dishwasher were fitted behind cabinetry. The tall components of the kitchen were clustered at the same end as the existing pantry closet. By concentrating all of the tall items at the far end of the room, it allowed for more counter space near the entry and window. Minimal disruption to the cabinet fronts and a lack of handles combine for a look of ‘pure’ design. Truffle brown pine cabinetry contrasts with beautiful white Carrara marble counters and backsplash. A functional and elegant ‘On Wall’ system was used in combination without uppers above the sink area. The wall was intended to exhibit client’s photos.
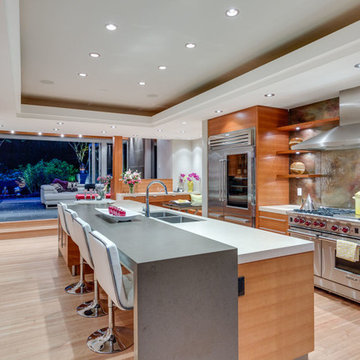
It's all about you! Your dreams, your site, your budget…. that's our inspiration! It is all about creating a home that is a true reflection of you and your unique lifestyle. Every project has it's challenges, but underneath the real-life concerns of budget and bylaws lie opportunities to delight. At Kallweit Graham Architecture, it is these opportunities that we seek to discover for each and every project.
The key to good design is not an unlimited budget, nor following trends. Rather, it takes the limitations of a project and, through thoughtful design, brings out its uniqueness, and enhances the property and it's value.
Building new or renovating an existing home is exciting! We also understand that it can be an emotional undertaking and sometimes overwhelming. For over two decades we have helped hundreds of clients "find their way" through the building maze. We are careful listeners, helping people to identify and prioritize their needs. If you have questions like what is possible? what will it look like? and how much will it cost? our trademarked RenoReport can help… see our website for details www.kga.ca.
We welcome your enquiries, which can be addressed to Karen or Ross
Karen@kga.ca ext:4
Ross@kga.ca ext: 2
604.921.8044
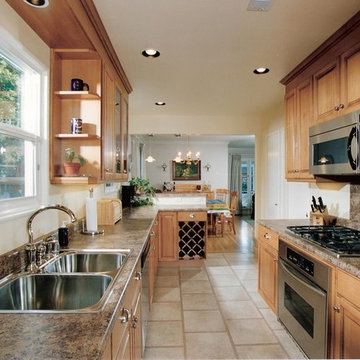
Cabinets by Canyon Creek. Dave Adams Photographer
サクラメントにある高級な小さなトラディショナルスタイルのおしゃれなキッチン (ダブルシンク、レイズドパネル扉のキャビネット、中間色木目調キャビネット、人工大理石カウンター、マルチカラーのキッチンパネル、シルバーの調理設備、セラミックタイルの床、アイランドなし、石スラブのキッチンパネル) の写真
サクラメントにある高級な小さなトラディショナルスタイルのおしゃれなキッチン (ダブルシンク、レイズドパネル扉のキャビネット、中間色木目調キャビネット、人工大理石カウンター、マルチカラーのキッチンパネル、シルバーの調理設備、セラミックタイルの床、アイランドなし、石スラブのキッチンパネル) の写真
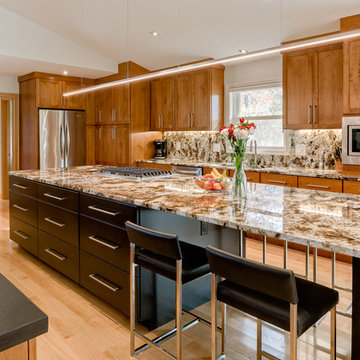
コロンバスにある高級な広いモダンスタイルのおしゃれなキッチン (ダブルシンク、シェーカースタイル扉のキャビネット、中間色木目調キャビネット、御影石カウンター、マルチカラーのキッチンパネル、石スラブのキッチンパネル、シルバーの調理設備、淡色無垢フローリング) の写真
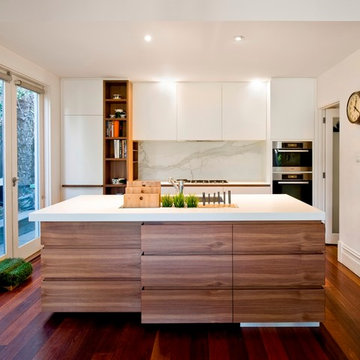
This kitchen was designed at the end of an open plan living area. Exposed to the living and dining areas, the island bench was detailed to appear as a piece of furniture rather than a kitchen cabinet.
The fridge and dishwasher are integrated into the cabinetry to minimise the appearance of appliances. The island bench is complimented by a walnut shelving tower which includes a hidden pull out pantry. Bench tops in Decton Zenith ceramic material featuring Abey Canale utensil dispenser. Recessed handles and push catches throughout.
Wall size: 3.8m wide x 2.5m high x 0.7m deep
Island size: 2.3m wide x 0.9m high x 1.0m deep
Materials: Walnut veneer to island bench and shelving tower and internals of cabinets. White cabinetry painted 2 pac polyurethane lacquer 30% gloss Dulux Off White to match bench top. Splash back in Carrara marble. Bench tops in Decton Zenith ceramic material. Blum internal hardware throughout.

his modern new build located in the heart of Burnaby received an entire millwork and countertop package of the utmost quality. The kitchen features book matched walnut, paired with white upper cabinets to add a touch of light in the kitchen. Miele appliances surround the cabinetry.
The home’s front entrance has matching built in walnut book matched cabinetry that ties the kitchen in with the front entrance. Walnut built-in cabinetry in the basement showcase nicely as open sightlines in the basement and main floor allow for the matching cabinetry to been seen through the open staircase.
Fun red and white high gloss acrylics pop in the modern, yet functional laundry room. This home is truly a work of art!

Vance Fox
サクラメントにあるラグジュアリーなラスティックスタイルのおしゃれなキッチン (ダブルシンク、レイズドパネル扉のキャビネット、中間色木目調キャビネット、ソープストーンカウンター、黒いキッチンパネル、石スラブのキッチンパネル、シルバーの調理設備) の写真
サクラメントにあるラグジュアリーなラスティックスタイルのおしゃれなキッチン (ダブルシンク、レイズドパネル扉のキャビネット、中間色木目調キャビネット、ソープストーンカウンター、黒いキッチンパネル、石スラブのキッチンパネル、シルバーの調理設備) の写真
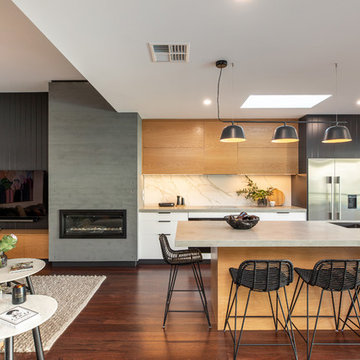
Protographer: Art Department Creative
アデレードにある高級な中くらいなコンテンポラリースタイルのおしゃれなキッチン (ダブルシンク、黒いキャビネット、コンクリートカウンター、白いキッチンパネル、石スラブのキッチンパネル、黒い調理設備、濃色無垢フローリング、茶色い床、グレーのキッチンカウンター) の写真
アデレードにある高級な中くらいなコンテンポラリースタイルのおしゃれなキッチン (ダブルシンク、黒いキャビネット、コンクリートカウンター、白いキッチンパネル、石スラブのキッチンパネル、黒い調理設備、濃色無垢フローリング、茶色い床、グレーのキッチンカウンター) の写真
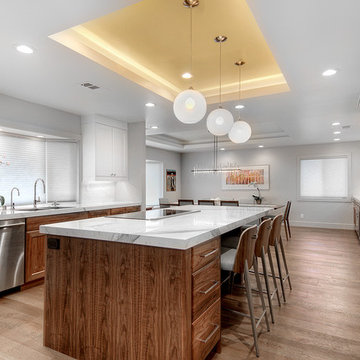
Amazing Los Gatos Kitchen Transformation~ This ranch home got gorgeous for a growing family of four. The homeowners desired an updated mid century vibe styled with walnut cabinetry, contemporary counters and appliances and clean open spaces with pops of color and incredible lighting.
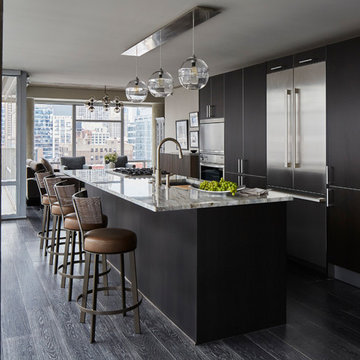
Jeannie Balsam Interiors
シカゴにあるお手頃価格の広いインダストリアルスタイルのおしゃれなキッチン (ダブルシンク、フラットパネル扉のキャビネット、黒いキャビネット、御影石カウンター、白いキッチンパネル、石スラブのキッチンパネル、シルバーの調理設備、濃色無垢フローリング) の写真
シカゴにあるお手頃価格の広いインダストリアルスタイルのおしゃれなキッチン (ダブルシンク、フラットパネル扉のキャビネット、黒いキャビネット、御影石カウンター、白いキッチンパネル、石スラブのキッチンパネル、シルバーの調理設備、濃色無垢フローリング) の写真
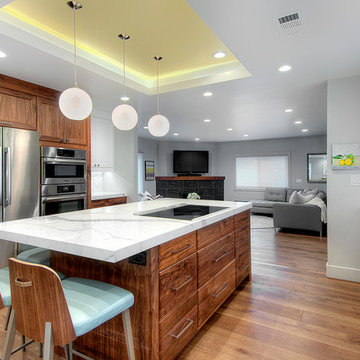
Amazing Los Gatos Kitchen Transformation~ This ranch home got gorgeous for a growing family of four. The homeowners desired an updated mid century vibe styled with walnut cabinetry, contemporary counters and appliances and clean open spaces with pops of color and incredible lighting.
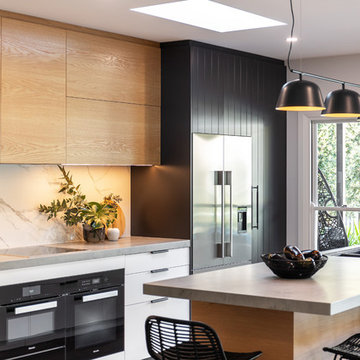
Protographer: Art Department Creative
アデレードにある高級な中くらいなコンテンポラリースタイルのおしゃれなキッチン (ダブルシンク、黒いキャビネット、コンクリートカウンター、白いキッチンパネル、石スラブのキッチンパネル、黒い調理設備、濃色無垢フローリング、茶色い床、グレーのキッチンカウンター) の写真
アデレードにある高級な中くらいなコンテンポラリースタイルのおしゃれなキッチン (ダブルシンク、黒いキャビネット、コンクリートカウンター、白いキッチンパネル、石スラブのキッチンパネル、黒い調理設備、濃色無垢フローリング、茶色い床、グレーのキッチンカウンター) の写真
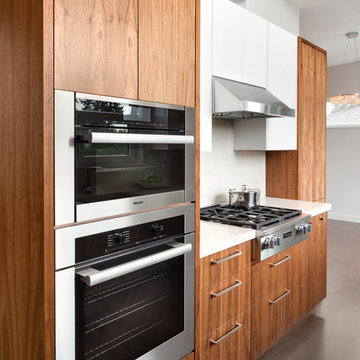
his modern new build located in the heart of Burnaby received an entire millwork and countertop package of the utmost quality. The kitchen features book matched walnut, paired with white upper cabinets to add a touch of light in the kitchen. Miele appliances surround the cabinetry.
The home’s front entrance has matching built in walnut book matched cabinetry that ties the kitchen in with the front entrance. Walnut built-in cabinetry in the basement showcase nicely as open sightlines in the basement and main floor allow for the matching cabinetry to been seen through the open staircase.
Fun red and white high gloss acrylics pop in the modern, yet functional laundry room. This home is truly a work of art!
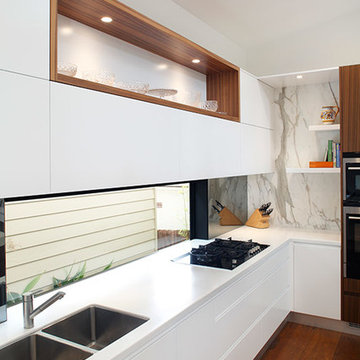
The Art of Kitchens trademark combination of quality joinery, marble surfaces, brushed aluminium kickboards and stainless appliances has delivered a living space that more than holds its own in this gorgeously Northern Beaches kitchen renovation.
Nestled between a wall of glass that leads onto a fantastic atrium and an imposing feature fireplace, this galley-style kitchen combines inspired attention to detail and traditional, modern and contemporary design elements to create minimalist space that delivers on style and functionality.
The workspace and sink area is topped in Snow Caesarstone and features mirrored splashbacks that reflect the opposite view from the atrium, adding depth and interest to the kitchen area. The central island of American Walnut veneer and 100mm thick Midrange Iron Lace Marble is beautifully balanced by dropped stainless lighting, while the Vivid White cabinets above the sink are broken by a gorgeous display recess complete with lighting and finished in matching veneer.
The study nook between the large American Walnut Veneer pantry and the atrium wall looks anything but bookish with its floating marble shelving. This kitchen proves compromise on style or functionality is not necessary when you have great design.
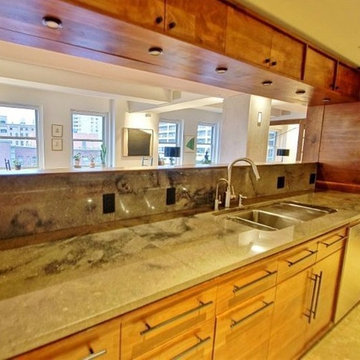
フィラデルフィアにある高級な中くらいなトラディショナルスタイルのおしゃれなキッチン (ダブルシンク、フラットパネル扉のキャビネット、中間色木目調キャビネット、石スラブのキッチンパネル、シルバーの調理設備、セラミックタイルの床、アイランドなし) の写真
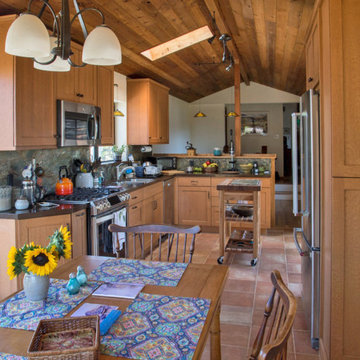
サンルイスオビスポにある小さなラスティックスタイルのおしゃれなキッチン (ダブルシンク、落し込みパネル扉のキャビネット、中間色木目調キャビネット、クオーツストーンカウンター、緑のキッチンパネル、石スラブのキッチンパネル、シルバーの調理設備、テラコッタタイルの床、マルチカラーの床、茶色いキッチンカウンター、塗装板張りの天井) の写真
II型キッチン (石スラブのキッチンパネル、黒いキャビネット、中間色木目調キャビネット、ステンレスキャビネット、ダブルシンク) の写真
1