キッチン (スレートのキッチンパネル、淡色木目調キャビネット、中間色木目調キャビネット、レイズドパネル扉のキャビネット) の写真
絞り込み:
資材コスト
並び替え:今日の人気順
写真 41〜60 枚目(全 124 枚)
1/5
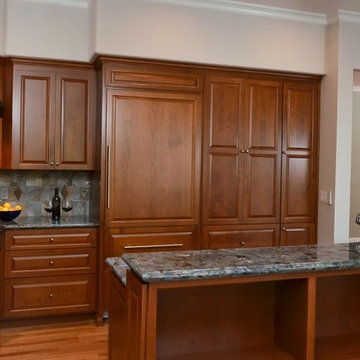
When a new widow decided to move, she found a near perfect house to downsize to in Rossmoor, a gated community in Walnut Creek. A well-executed renovation helped to make it home—one that reminded her of her previous home in Berkeley, but smaller and easier to manage.
Luckily, the original layout of the house worked for the client, so for the most part, she only needed to update the look and feel of the rooms. The house was remodeled with new White Oak hardwood flooring, new windows with white wood shutters, and new doors and hardware throughout. Every room also received a fresh coat of paint. As a very talented painter, the client mixed her own custom colors, which Gayler Design Build gladly applied for her.
The kitchen was designed with custom southwest cherry Precision Cabinets, Lemurian Blue Quartzite countertops, and a Venetian Classic Tuscan Slate tile backsplash.
The Sub-Zero refrigerator was disguised using custom cabinet appliance panels, effectively integrating it with the cabinetry wall for a unified look. Other stainless steel appliances included a Wolf rangetop, range hood, oven and microwave.
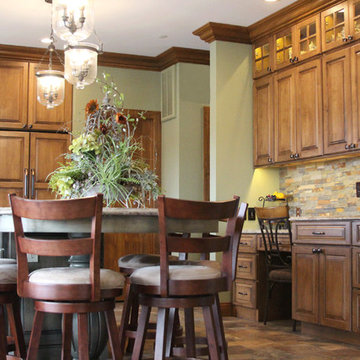
With stacked cabinetry to the ceiling, this kitchen serves as a focal point for a beautiful property that doubles as residential and office space. The top glass cabinets create a desired display space, while the cabinetry and appliances allow for cooking, food preparations, and entertaining. The working island extends into a table supported by a beautiful pedestal.
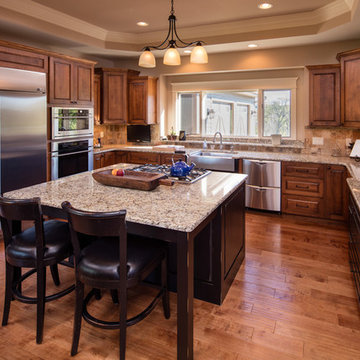
Unposed Photography
シカゴにあるラグジュアリーな広いトラディショナルスタイルのおしゃれなキッチン (エプロンフロントシンク、レイズドパネル扉のキャビネット、中間色木目調キャビネット、御影石カウンター、茶色いキッチンパネル、スレートのキッチンパネル、シルバーの調理設備、無垢フローリング、茶色い床) の写真
シカゴにあるラグジュアリーな広いトラディショナルスタイルのおしゃれなキッチン (エプロンフロントシンク、レイズドパネル扉のキャビネット、中間色木目調キャビネット、御影石カウンター、茶色いキッチンパネル、スレートのキッチンパネル、シルバーの調理設備、無垢フローリング、茶色い床) の写真
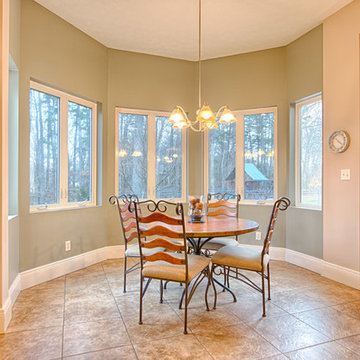
Completed in 2008 this 6,200 square foot private residence is constructed of storm-resistant AAC concrete walls and features an ultra efficient geothermal heating and cooling system. The home's contemporary California Modern style boasts clean lines and expansive interiors. A private terrace with in-ground pool merges the home's interior with the wooded landscape beyond where nature trails extend into the adjacent forest.
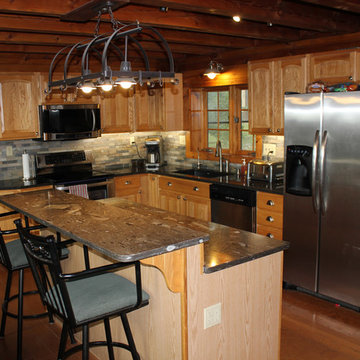
Cygnus granite on island tops and Coffee Brown granite on the perimeter countertops with slate backsplash tile, granite composite Blanco sink, and brushed nickel faucet.
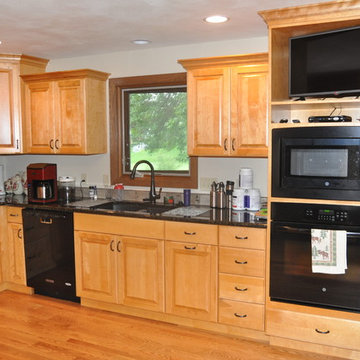
他の地域にある中くらいなトラディショナルスタイルのおしゃれなキッチン (アンダーカウンターシンク、レイズドパネル扉のキャビネット、淡色木目調キャビネット、御影石カウンター、グレーのキッチンパネル、スレートのキッチンパネル、黒い調理設備、淡色無垢フローリング、アイランドなし、茶色い床) の写真
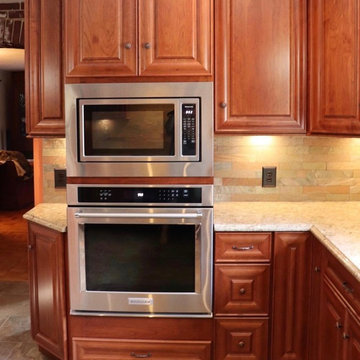
This homeowner had a very traditional house with lots of dark and cherry wood. They wanted to make sure that the kitchen reflected the same style as the rest of the house. The copper is so warm and rich and it turned out beautifully!
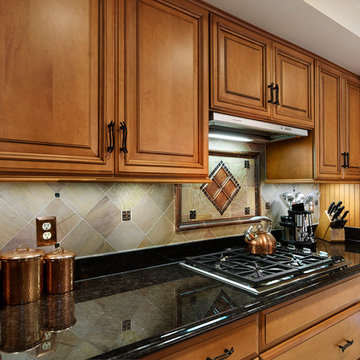
ジャクソンビルにあるトランジショナルスタイルのおしゃれなダイニングキッチン (シングルシンク、レイズドパネル扉のキャビネット、中間色木目調キャビネット、御影石カウンター、マルチカラーのキッチンパネル、スレートのキッチンパネル、シルバーの調理設備、セラミックタイルの床、ベージュの床、茶色いキッチンカウンター) の写真
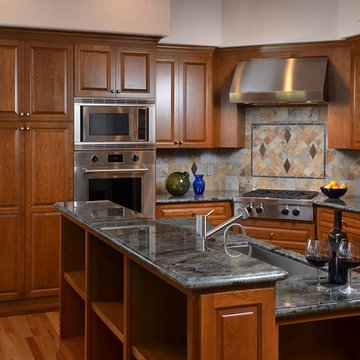
When a new widow decided to move, she found a near perfect house to downsize to in Rossmoor, a gated community in Walnut Creek. A well-executed renovation helped to make it home—one that reminded her of her previous home in Berkeley, but smaller and easier to manage.
Luckily, the original layout of the house worked for the client, so for the most part, she only needed to update the look and feel of the rooms. The house was remodeled with new White Oak hardwood flooring, new windows with white wood shutters, and new doors and hardware throughout. Every room also received a fresh coat of paint. As a very talented painter, the client mixed her own custom colors, which Gayler Design Build gladly applied for her.
The kitchen was designed with custom southwest cherry Precision Cabinets, Lemurian Blue Quartzite countertops, and a Venetian Classic Tuscan Slate tile backsplash.
The Sub-Zero refrigerator was disguised using custom cabinet appliance panels, effectively integrating it with the cabinetry wall for a unified look. Other stainless steel appliances included a Wolf rangetop, range hood, oven and microwave.
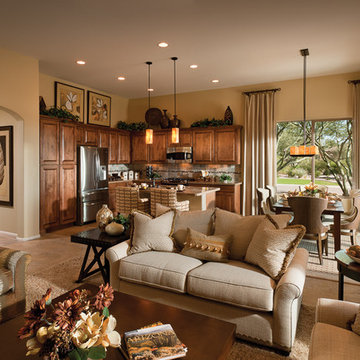
フェニックスにある中くらいなトランジショナルスタイルのおしゃれなキッチン (レイズドパネル扉のキャビネット、中間色木目調キャビネット、クオーツストーンカウンター、グレーのキッチンパネル、スレートのキッチンパネル、シルバーの調理設備) の写真
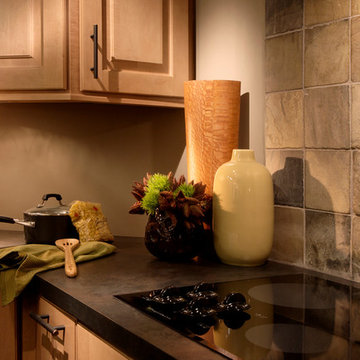
シカゴにある広いラスティックスタイルのおしゃれなキッチン (ダブルシンク、レイズドパネル扉のキャビネット、中間色木目調キャビネット、御影石カウンター、グレーのキッチンパネル、スレートのキッチンパネル、シルバーの調理設備、スレートの床、グレーの床) の写真
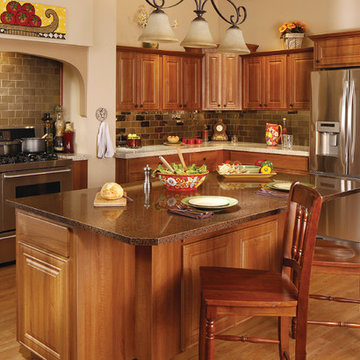
タンパにある広いトラディショナルスタイルのおしゃれなキッチン (レイズドパネル扉のキャビネット、中間色木目調キャビネット、御影石カウンター、マルチカラーのキッチンパネル、スレートのキッチンパネル、シルバーの調理設備、淡色無垢フローリング、茶色い床) の写真
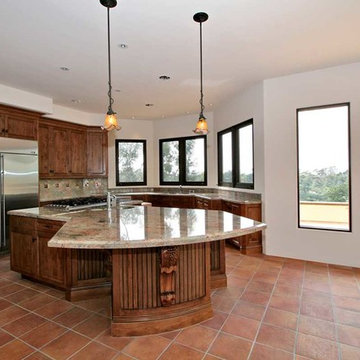
Views of Crest canyon and Del Mar beach greet you as you enter the spacious kitchen and great room.
サンディエゴにある高級な広い地中海スタイルのおしゃれなキッチン (アンダーカウンターシンク、レイズドパネル扉のキャビネット、中間色木目調キャビネット、御影石カウンター、グレーのキッチンパネル、スレートのキッチンパネル、シルバーの調理設備、磁器タイルの床、茶色い床) の写真
サンディエゴにある高級な広い地中海スタイルのおしゃれなキッチン (アンダーカウンターシンク、レイズドパネル扉のキャビネット、中間色木目調キャビネット、御影石カウンター、グレーのキッチンパネル、スレートのキッチンパネル、シルバーの調理設備、磁器タイルの床、茶色い床) の写真
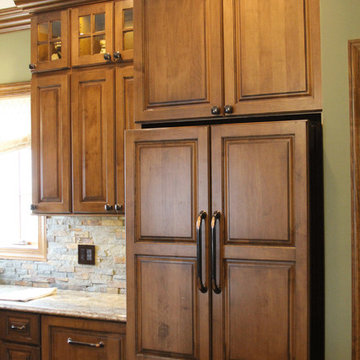
With stacked cabinetry to the ceiling, this kitchen serves as a focal point for a beautiful property that doubles as residential and office space. The top glass cabinets create a desired display space, while the cabinetry and appliances allow for cooking, food preparations, and entertaining. The working island extends into a table supported by a beautiful pedestal.
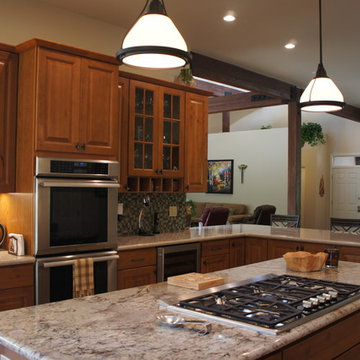
Counter height bar seating keeps the kitchen open and accessible.
他の地域にある高級な広いトラディショナルスタイルのおしゃれなキッチン (アンダーカウンターシンク、レイズドパネル扉のキャビネット、中間色木目調キャビネット、クオーツストーンカウンター、マルチカラーのキッチンパネル、スレートのキッチンパネル、シルバーの調理設備、磁器タイルの床、ベージュの床) の写真
他の地域にある高級な広いトラディショナルスタイルのおしゃれなキッチン (アンダーカウンターシンク、レイズドパネル扉のキャビネット、中間色木目調キャビネット、クオーツストーンカウンター、マルチカラーのキッチンパネル、スレートのキッチンパネル、シルバーの調理設備、磁器タイルの床、ベージュの床) の写真
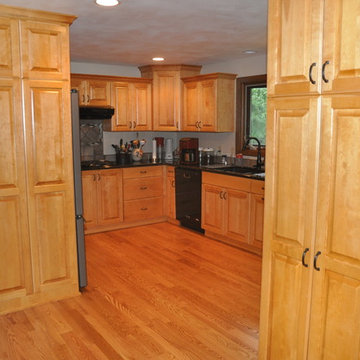
他の地域にある中くらいなトラディショナルスタイルのおしゃれなキッチン (アンダーカウンターシンク、レイズドパネル扉のキャビネット、淡色木目調キャビネット、御影石カウンター、グレーのキッチンパネル、スレートのキッチンパネル、黒い調理設備、淡色無垢フローリング、アイランドなし、茶色い床) の写真
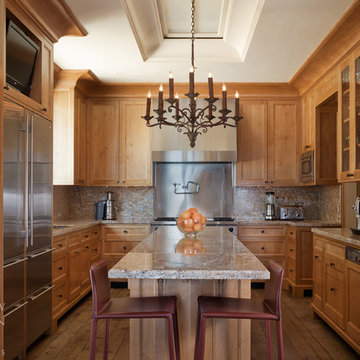
Detailed wooden kitchen. Interior Designer: Brian Murphy. Photographer: David Duncan Livingston, Eastman Pynn at Image Above.
サンフランシスコにある高級な中くらいな地中海スタイルのおしゃれなキッチン (ドロップインシンク、レイズドパネル扉のキャビネット、淡色木目調キャビネット、御影石カウンター、グレーのキッチンパネル、スレートのキッチンパネル、シルバーの調理設備、濃色無垢フローリング、茶色い床) の写真
サンフランシスコにある高級な中くらいな地中海スタイルのおしゃれなキッチン (ドロップインシンク、レイズドパネル扉のキャビネット、淡色木目調キャビネット、御影石カウンター、グレーのキッチンパネル、スレートのキッチンパネル、シルバーの調理設備、濃色無垢フローリング、茶色い床) の写真
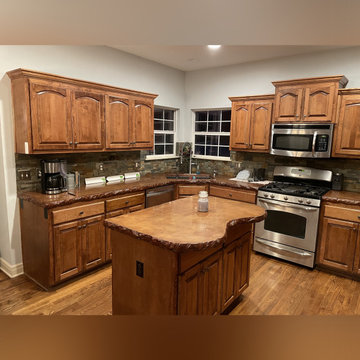
This is the how the kitchen looked before our team started the renovation process.
カンザスシティにあるお手頃価格の中くらいなトランジショナルスタイルのおしゃれなキッチン (一体型シンク、レイズドパネル扉のキャビネット、中間色木目調キャビネット、コンクリートカウンター、マルチカラーのキッチンパネル、スレートのキッチンパネル、シルバーの調理設備、無垢フローリング、茶色い床、茶色いキッチンカウンター) の写真
カンザスシティにあるお手頃価格の中くらいなトランジショナルスタイルのおしゃれなキッチン (一体型シンク、レイズドパネル扉のキャビネット、中間色木目調キャビネット、コンクリートカウンター、マルチカラーのキッチンパネル、スレートのキッチンパネル、シルバーの調理設備、無垢フローリング、茶色い床、茶色いキッチンカウンター) の写真
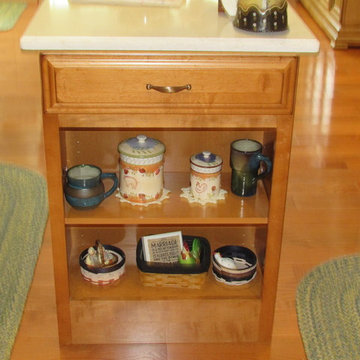
Scott Kitchen Remodel
Lowe's Interior Project Specialist: Drew Plott
Cabinet Specialist: Brittany Morris
Flooring Specialist: Carl Jarrell
Plumbing Specialist: Joe Bell
Millwork Specialist: Brandon Williams
Lowe's General Contractor: Gillespie Construction
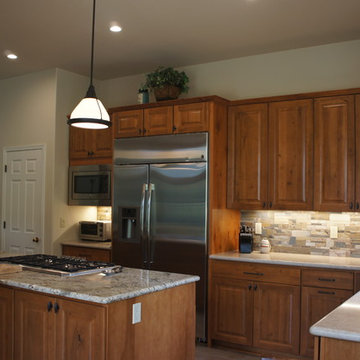
Counter height bar seating keeps the kitchen open and accessible.
他の地域にある高級な広いトラディショナルスタイルのおしゃれなキッチン (アンダーカウンターシンク、レイズドパネル扉のキャビネット、中間色木目調キャビネット、クオーツストーンカウンター、マルチカラーのキッチンパネル、スレートのキッチンパネル、シルバーの調理設備、磁器タイルの床、ベージュの床) の写真
他の地域にある高級な広いトラディショナルスタイルのおしゃれなキッチン (アンダーカウンターシンク、レイズドパネル扉のキャビネット、中間色木目調キャビネット、クオーツストーンカウンター、マルチカラーのキッチンパネル、スレートのキッチンパネル、シルバーの調理設備、磁器タイルの床、ベージュの床) の写真
キッチン (スレートのキッチンパネル、淡色木目調キャビネット、中間色木目調キャビネット、レイズドパネル扉のキャビネット) の写真
3