キッチン (磁器タイルのキッチンパネル、グレーのキャビネット、ステンレスキャビネット、全タイプのキャビネット扉、ベージュのキッチンカウンター、マルチカラーのキッチンカウンター) の写真
絞り込み:
資材コスト
並び替え:今日の人気順
写真 1〜20 枚目(全 490 枚)
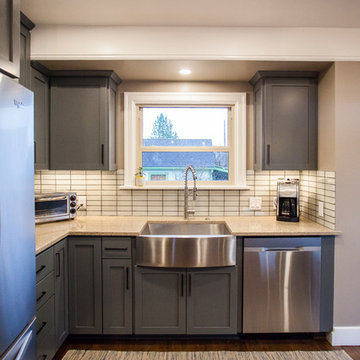
New french doors gives light and easy access to the deck space. Removing two walls and exposing the old brick chimney made for a great open space kitchen worthy of this little house! An eclectic mixture of quartz and butcher block counter tops, industrial lighting, brick and an exposed beam gives this space great interest.

We created this secret room from the old garage, turning it into a useful space for washing the dogs, doing laundry and exercising - all of which we need to do in our own homes due to the Covid lockdown. The original room was created on a budget with laminate worktops and cheap ktichen doors - we recently replaced the original laminate worktops with quartz and changed the door fronts to create a clean, refreshed look. The opposite wall contains floor to ceiling bespoke cupboards with storage for everything from tennis rackets to a hidden wine fridge. The flooring is budget friendly laminated wood effect planks. The washer and drier are raised off the floor for easy access as well as additional storage for baskets below.

We created this secret room from the old garage, turning it into a useful space for washing the dogs, doing laundry and exercising - all of which we need to do in our own homes due to the Covid lockdown. The original room was created on a budget with laminate worktops and cheap ktichen doors - we recently replaced the original laminate worktops with quartz and changed the door fronts to create a clean, refreshed look. The opposite wall contains floor to ceiling bespoke cupboards with storage for everything from tennis rackets to a hidden wine fridge. The flooring is budget friendly laminated wood effect planks. The washer and drier are raised off the floor for easy access as well as additional storage for baskets below.
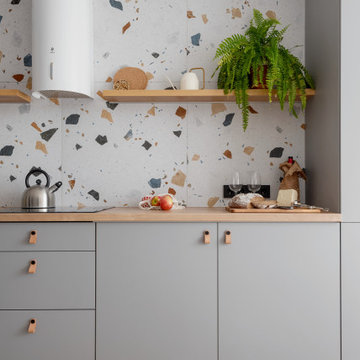
Кухня-столовая
他の地域にあるお手頃価格の中くらいなコンテンポラリースタイルのおしゃれなキッチン (フラットパネル扉のキャビネット、グレーのキャビネット、木材カウンター、磁器タイルのキッチンパネル、黒い調理設備、磁器タイルの床、ベージュの床、ベージュのキッチンカウンター) の写真
他の地域にあるお手頃価格の中くらいなコンテンポラリースタイルのおしゃれなキッチン (フラットパネル扉のキャビネット、グレーのキャビネット、木材カウンター、磁器タイルのキッチンパネル、黒い調理設備、磁器タイルの床、ベージュの床、ベージュのキッチンカウンター) の写真
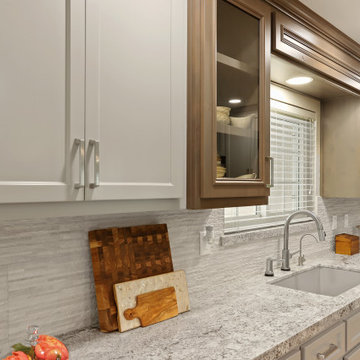
kitchenCRATE Custom Lenox Drive | Countertop: Bedrosians Alaska White Granite | Backsplash: Bedrosians Purestone Grigio | Sink: Blanco Diamond Super Single Bowl in Concrete Gray | Faucet: Delta Trinsic Touch Activated Faucet Arctic Stainless | Cabinet Paint: Sherwin-Williams Dorian Gray Semi-Gloss | Wall Paint: Sherwin-Williams Agreeable Gray Eggshell | For More Visit: https://kbcrate.com/kitchencrate-custom-lenox-drive-in-modesto-ca-is-complete/
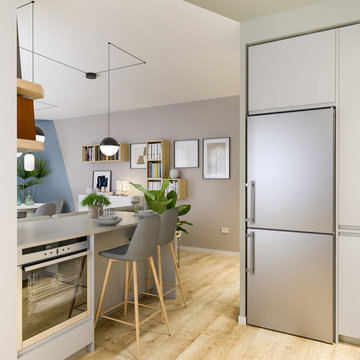
Liadesign
お手頃価格の中くらいなコンテンポラリースタイルのおしゃれなキッチン (シングルシンク、フラットパネル扉のキャビネット、グレーのキャビネット、クオーツストーンカウンター、マルチカラーのキッチンパネル、磁器タイルのキッチンパネル、シルバーの調理設備、磁器タイルの床、ベージュのキッチンカウンター) の写真
お手頃価格の中くらいなコンテンポラリースタイルのおしゃれなキッチン (シングルシンク、フラットパネル扉のキャビネット、グレーのキャビネット、クオーツストーンカウンター、マルチカラーのキッチンパネル、磁器タイルのキッチンパネル、シルバーの調理設備、磁器タイルの床、ベージュのキッチンカウンター) の写真
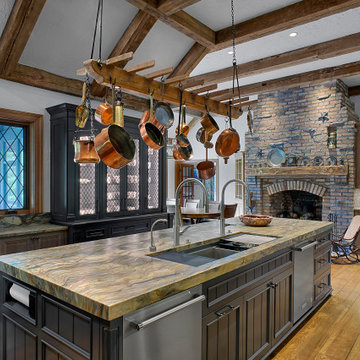
Custom made transitional cabinetry blends with the rustic elements of this Chicago North Shore kitchen for a beautiful update. The faux finished range hood complements the hanging antique copper pots and pans. Dual sink faucets facilitate prep, cooking and clean-up.

Open concept, modern farmhouse with a chef's kitchen and room to entertain.
オースティンにあるラグジュアリーな広いカントリー風のおしゃれなキッチン (エプロンフロントシンク、シェーカースタイル扉のキャビネット、グレーのキャビネット、御影石カウンター、メタリックのキッチンパネル、磁器タイルのキッチンパネル、パネルと同色の調理設備、淡色無垢フローリング、グレーの床、マルチカラーのキッチンカウンター、板張り天井) の写真
オースティンにあるラグジュアリーな広いカントリー風のおしゃれなキッチン (エプロンフロントシンク、シェーカースタイル扉のキャビネット、グレーのキャビネット、御影石カウンター、メタリックのキッチンパネル、磁器タイルのキッチンパネル、パネルと同色の調理設備、淡色無垢フローリング、グレーの床、マルチカラーのキッチンカウンター、板張り天井) の写真

Cuisine blanche et bois avec un plan en quartz blanc, cuisine sans poignée, cuisine moderne et tendances 2023, cuisine haut-de-gamme, cuisine ouverte sur séjour, rénovation complète de l’espace
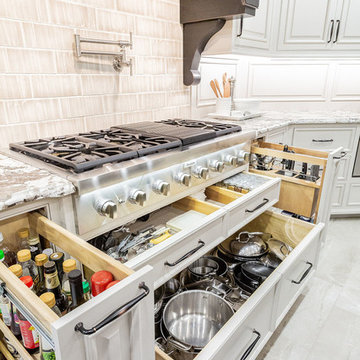
他の地域にあるお手頃価格の広いトランジショナルスタイルのおしゃれなアイランドキッチン (エプロンフロントシンク、インセット扉のキャビネット、グレーのキャビネット、御影石カウンター、磁器タイルのキッチンパネル、シルバーの調理設備、磁器タイルの床、ベージュの床、ベージュのキッチンカウンター) の写真

オレンジカウンティにある巨大なモダンスタイルのおしゃれなキッチン (エプロンフロントシンク、シェーカースタイル扉のキャビネット、グレーのキャビネット、珪岩カウンター、グレーのキッチンパネル、磁器タイルのキッチンパネル、シルバーの調理設備、セメントタイルの床、グレーの床、マルチカラーのキッチンカウンター、三角天井) の写真
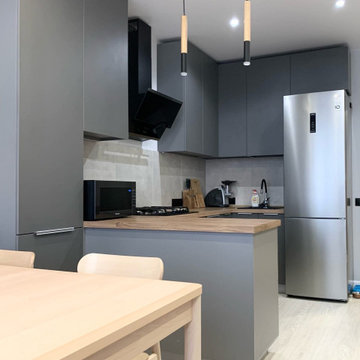
Площадь: 16,1 м.кв
Город: Ярославль
Заказчик: Семья из 3-х человек, с запросом на "минималистично, практично и в спокойных тонах, а ещё, желательно, побыстрее и сэкономить"
Задача: максимальное количество хранения в кухне, раскладывающийся диван на двоих, раздвижной стол для большого количества гостей, спрятать все коммуникации и котлы.
Имеем: кухня с отделкой от застройщика, газовый котел со всеми подключениями по центру и горизонтальная газовая труба на пол стены.
Решаем: в первую очередь, смотрим на план и делим кухню пополам. Слева гостей сажаем, справа кашеварим, а по центру, за полуостровом, совмещаем приятное с полезным.
После чего, смотрим на котел, счетчик. Убираем их с глаз подальше, да так, чтобы ни один пытливый гость не догадался о том, что тут вообще было это буйство оборудования и коммуникаций. (По секрету - они в пеналах).
Далее делаем реверанс перед Икеей и ставим между пеналами скромные раздвижной обеденный стол и стулья.
Затем переходим к кухонному гарнитуру, думаем о бюджете, пару минут грустим и говорим себе: нет ничего невозможного.
Чтобы заказчика кухня радовала как можно дольше, концепцию подминаем под реальные возможности и смотрим, что по рынку материалов. Определяемся с производителем МДФ для фасадов и столешницы, выбираем цвет из того, что имеем. А затем смотрим: что там по хорошей фурнитуре. На широкую ногу не гуляем, как и не ставим пуш-ту-оупен из поднебесной. Вместо этого, удлиняем фасады на пару см и открываем их, ловко хватаясь за заднюю поверхность (предупреждая вопросы - это удобно и практично)
Диван ставим аккурат напротив телевизора и стола. Вы ведь знаете зачем он там? Верно, принимаем гостей наподольше, а в перерывах уминаем порцию супа за просмотром любимого сериала.
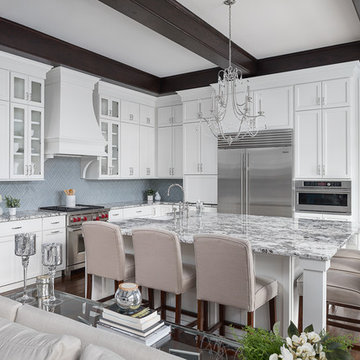
Picture Perfect House
シカゴにあるラグジュアリーな広いトランジショナルスタイルのおしゃれなキッチン (エプロンフロントシンク、御影石カウンター、磁器タイルのキッチンパネル、シルバーの調理設備、濃色無垢フローリング、茶色い床、マルチカラーのキッチンカウンター、シェーカースタイル扉のキャビネット、グレーのキャビネット、グレーのキッチンパネル) の写真
シカゴにあるラグジュアリーな広いトランジショナルスタイルのおしゃれなキッチン (エプロンフロントシンク、御影石カウンター、磁器タイルのキッチンパネル、シルバーの調理設備、濃色無垢フローリング、茶色い床、マルチカラーのキッチンカウンター、シェーカースタイル扉のキャビネット、グレーのキャビネット、グレーのキッチンパネル) の写真

Дизайн кухни в ЖК Гранд Авеню
他の地域にあるお手頃価格の中くらいなコンテンポラリースタイルのおしゃれなキッチン (アンダーカウンターシンク、フラットパネル扉のキャビネット、グレーのキャビネット、木材カウンター、グレーのキッチンパネル、磁器タイルのキッチンパネル、黒い調理設備、ラミネートの床、アイランドなし、ベージュの床、ベージュのキッチンカウンター) の写真
他の地域にあるお手頃価格の中くらいなコンテンポラリースタイルのおしゃれなキッチン (アンダーカウンターシンク、フラットパネル扉のキャビネット、グレーのキャビネット、木材カウンター、グレーのキッチンパネル、磁器タイルのキッチンパネル、黒い調理設備、ラミネートの床、アイランドなし、ベージュの床、ベージュのキッチンカウンター) の写真
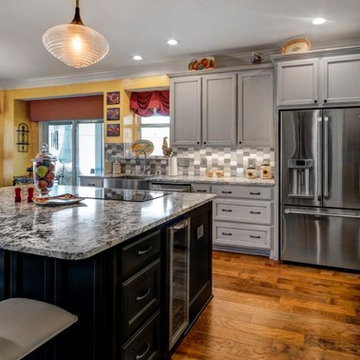
ダラスにある広いトラディショナルスタイルのおしゃれなキッチン (エプロンフロントシンク、落し込みパネル扉のキャビネット、グレーのキャビネット、御影石カウンター、茶色い床、マルチカラーのキッチンカウンター、シルバーの調理設備、マルチカラーのキッチンパネル、磁器タイルのキッチンパネル、濃色無垢フローリング) の写真
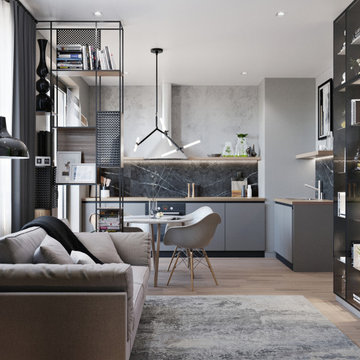
他の地域にある低価格の中くらいなコンテンポラリースタイルのおしゃれなキッチン (グレーのキャビネット、木材カウンター、グレーのキッチンパネル、磁器タイルのキッチンパネル、ベージュのキッチンカウンター、フラットパネル扉のキャビネット、ドロップインシンク、シルバーの調理設備、ラミネートの床、アイランドなし、ベージュの床) の写真
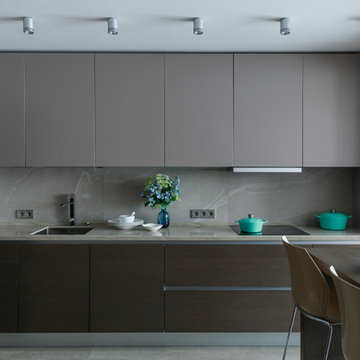
モスクワにある高級な中くらいなコンテンポラリースタイルのおしゃれなL型キッチン (アンダーカウンターシンク、フラットパネル扉のキャビネット、グレーのキャビネット、人工大理石カウンター、グレーのキッチンパネル、磁器タイルのキッチンパネル、磁器タイルの床、アイランドなし、グレーの床、シルバーの調理設備、ベージュのキッチンカウンター) の写真

Кухня-столовая
他の地域にあるお手頃価格の中くらいなコンテンポラリースタイルのおしゃれなキッチン (フラットパネル扉のキャビネット、グレーのキャビネット、木材カウンター、磁器タイルのキッチンパネル、黒い調理設備、磁器タイルの床、ベージュの床、ベージュのキッチンカウンター) の写真
他の地域にあるお手頃価格の中くらいなコンテンポラリースタイルのおしゃれなキッチン (フラットパネル扉のキャビネット、グレーのキャビネット、木材カウンター、磁器タイルのキッチンパネル、黒い調理設備、磁器タイルの床、ベージュの床、ベージュのキッチンカウンター) の写真
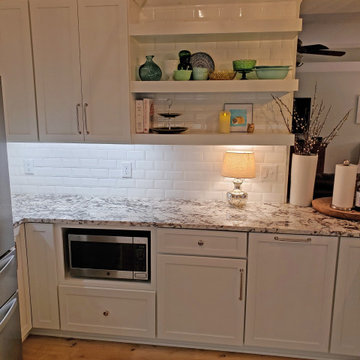
This contemporary kitchen remodel in Clarksville, TN combines classic white cabinetry with striking design accents to create a beautiful, bright kitchen. The Holiday Kitchens shaker style cabinetry has plenty of storage including deep drawers and glass front display cabinets surrounding the wall-mount chimney hood. The cabinetry is complemented by Top Knobs hardware, a Monte Crisco granite countertop, and white subway tile backsplash. Floating shelves add to the bright, airy feel of this kitchen and offer additional display space. The cabinetry extends into a peninsula that incorporates barstool seating and a double bowl sink. Global Gem Coastal Collection vinyl flooring is a practical and stylish addition to this kitchen design. The multi-layered lighting design includes decorative pendants and a contemporary chandelier, as well as Task Lighting LED undercabinet lights.
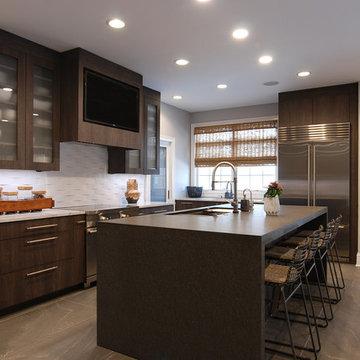
シカゴにある中くらいなコンテンポラリースタイルのおしゃれなキッチン (アンダーカウンターシンク、フラットパネル扉のキャビネット、グレーのキャビネット、珪岩カウンター、白いキッチンパネル、磁器タイルのキッチンパネル、シルバーの調理設備、磁器タイルの床、グレーの床、マルチカラーのキッチンカウンター) の写真
キッチン (磁器タイルのキッチンパネル、グレーのキャビネット、ステンレスキャビネット、全タイプのキャビネット扉、ベージュのキッチンカウンター、マルチカラーのキッチンカウンター) の写真
1