キッチン (磁器タイルのキッチンパネル、木材のキッチンパネル、フラットパネル扉のキャビネット、コンクリートカウンター、ステンレスカウンター、木材カウンター、無垢フローリング、クッションフロア) の写真
並び替え:今日の人気順
写真 1〜20 枚目(全 511 枚)

ダブリンにあるお手頃価格の小さなモダンスタイルのおしゃれなキッチン (シングルシンク、フラットパネル扉のキャビネット、ベージュのキャビネット、木材カウンター、ベージュキッチンパネル、木材のキッチンパネル、黒い調理設備、無垢フローリング、アイランドなし、ベージュの床、ベージュのキッチンカウンター) の写真

На небольшом пространстве удалось уместить полноценную кухню с барной стойкой. Фартук отделан терраццо
サンクトペテルブルクにある低価格の小さな北欧スタイルのおしゃれなキッチン (シングルシンク、フラットパネル扉のキャビネット、ピンクのキャビネット、木材カウンター、マルチカラーのキッチンパネル、磁器タイルのキッチンパネル、無垢フローリング、茶色い床、茶色いキッチンカウンター、シルバーの調理設備) の写真
サンクトペテルブルクにある低価格の小さな北欧スタイルのおしゃれなキッチン (シングルシンク、フラットパネル扉のキャビネット、ピンクのキャビネット、木材カウンター、マルチカラーのキッチンパネル、磁器タイルのキッチンパネル、無垢フローリング、茶色い床、茶色いキッチンカウンター、シルバーの調理設備) の写真

トゥーリンにある巨大なコンテンポラリースタイルのおしゃれなキッチン (アンダーカウンターシンク、フラットパネル扉のキャビネット、白いキャビネット、木材カウンター、茶色いキッチンパネル、木材のキッチンパネル、シルバーの調理設備、無垢フローリング、茶色い床、茶色いキッチンカウンター) の写真

ミュンヘンにある中くらいなコンテンポラリースタイルのおしゃれなキッチン (アンダーカウンターシンク、フラットパネル扉のキャビネット、中間色木目調キャビネット、木材カウンター、磁器タイルのキッチンパネル、パネルと同色の調理設備、無垢フローリング、茶色い床、ベージュのキッチンカウンター) の写真

コロンバスにある高級な広いコンテンポラリースタイルのおしゃれなキッチン (アンダーカウンターシンク、フラットパネル扉のキャビネット、青いキャビネット、木材カウンター、茶色いキッチンパネル、木材のキッチンパネル、シルバーの調理設備、無垢フローリング、茶色い床、茶色いキッチンカウンター) の写真

Kitchen window seat. Photo by Clark Dugger
ロサンゼルスにあるお手頃価格の小さなコンテンポラリースタイルのおしゃれなII型キッチン (フラットパネル扉のキャビネット、濃色木目調キャビネット、アンダーカウンターシンク、木材カウンター、茶色いキッチンパネル、木材のキッチンパネル、パネルと同色の調理設備、無垢フローリング、アイランドなし、茶色い床) の写真
ロサンゼルスにあるお手頃価格の小さなコンテンポラリースタイルのおしゃれなII型キッチン (フラットパネル扉のキャビネット、濃色木目調キャビネット、アンダーカウンターシンク、木材カウンター、茶色いキッチンパネル、木材のキッチンパネル、パネルと同色の調理設備、無垢フローリング、アイランドなし、茶色い床) の写真
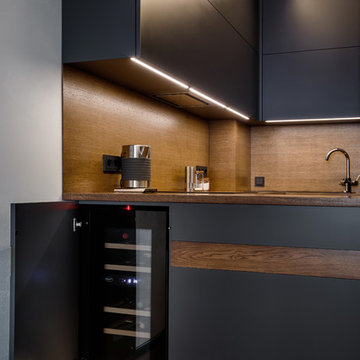
エカテリンブルクにあるお手頃価格の中くらいなコンテンポラリースタイルのおしゃれなキッチン (アンダーカウンターシンク、フラットパネル扉のキャビネット、グレーのキャビネット、木材カウンター、茶色いキッチンパネル、木材のキッチンパネル、パネルと同色の調理設備、無垢フローリング) の写真

ノボシビルスクにあるお手頃価格の広いコンテンポラリースタイルのおしゃれなキッチン (ドロップインシンク、フラットパネル扉のキャビネット、白いキャビネット、木材カウンター、茶色いキッチンパネル、木材のキッチンパネル、シルバーの調理設備、クッションフロア、茶色い床、茶色いキッチンカウンター) の写真
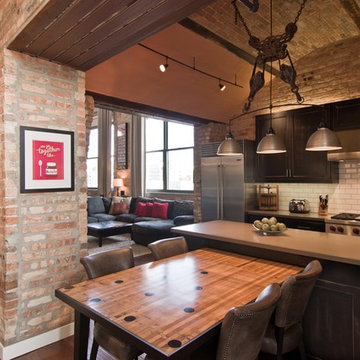
Arched brick ceiling with a custom made light fixture. The owners found the parts for this light fixture over the island and had a local artist create this one of a kind fixture. The table with the seating is made from an old bowling alley lane. The pin placement marks can still be seen on the table top. The table is free standing so it can be moved off the island if desired.
A reclaimed scupper box is the transition piece from the range hood to the duct work with red accent paint.
Peter Nilson Photography
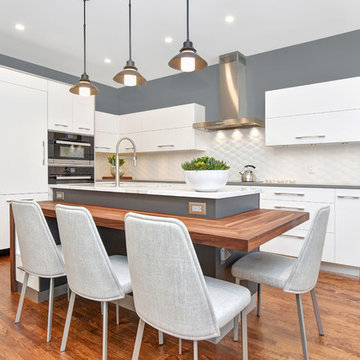
オタワにある高級なコンテンポラリースタイルのおしゃれなキッチン (アンダーカウンターシンク、フラットパネル扉のキャビネット、白いキャビネット、木材カウンター、白いキッチンパネル、磁器タイルのキッチンパネル、シルバーの調理設備、無垢フローリング、茶色い床) の写真
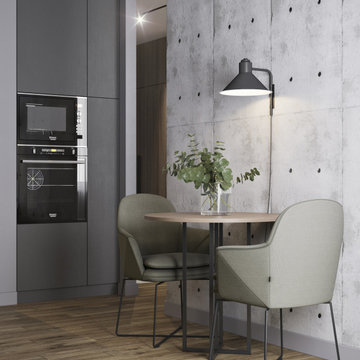
他の地域にあるお手頃価格の小さなコンテンポラリースタイルのおしゃれなキッチン (ドロップインシンク、フラットパネル扉のキャビネット、グレーのキャビネット、木材カウンター、グレーのキッチンパネル、磁器タイルのキッチンパネル、黒い調理設備、無垢フローリング、アイランドなし、茶色い床、茶色いキッチンカウンター) の写真
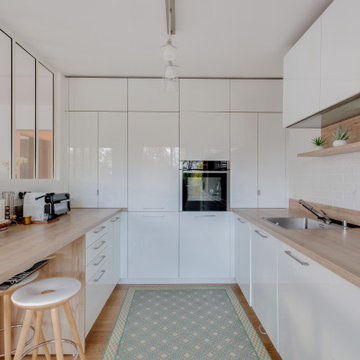
パリにある中くらいなコンテンポラリースタイルのおしゃれなキッチン (白いキャビネット、木材カウンター、白いキッチンパネル、磁器タイルのキッチンパネル、ドロップインシンク、フラットパネル扉のキャビネット、シルバーの調理設備、無垢フローリング、ベージュの床、ベージュのキッチンカウンター) の写真

Goals
The clients main goal was more space. They desired a new kitchen that was large enough to fit their growing family and to update other rooms in their home to fit their contemporary style.
Our Design Solution
In order to enlarge the kitchen, we had to build a new addition. The original kitchen was just too small and had no where to expand to within the house. With moving the entire kitchen into the addition, there was now room to create a mudroom and a new bathroom. Above the new kitchen, we gave the client a new master suite. We used white cabinets, a custom wood counter, and gray back splash tile, to give the kitchen the contemporary feel the clients were seeking.
C.J South Photography

small family home in baker street. Galley space saving kitchen. lilac pale grey wooden bespoke made cupboards. With fine detailed hand painted tiles.
ロンドンにある小さなモダンスタイルのおしゃれなキッチン (エプロンフロントシンク、フラットパネル扉のキャビネット、グレーのキャビネット、木材カウンター、白いキッチンパネル、磁器タイルのキッチンパネル、シルバーの調理設備、クッションフロア、アイランドなし) の写真
ロンドンにある小さなモダンスタイルのおしゃれなキッチン (エプロンフロントシンク、フラットパネル扉のキャビネット、グレーのキャビネット、木材カウンター、白いキッチンパネル、磁器タイルのキッチンパネル、シルバーの調理設備、クッションフロア、アイランドなし) の写真
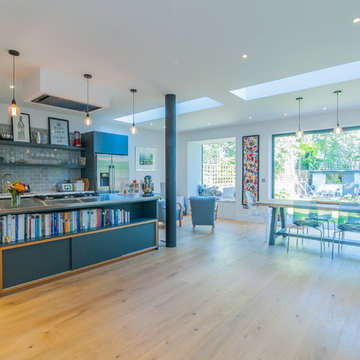
Overview
Whole house refurbishment, space planning and daylight exercise.
The Brief
To reorganise the internal arrangement throughout the client’s new home, create a large, open plan kitchen and living space off the garden while proposing a unique relationship to the garden which is at the lower level.
Our Solution
Working with a brilliant, forward-thinking client who knows what they like is always a real pleasure.
This project enhances the original features of the house while adding a warm, simple timber cube to the rear. The timber is now silver grey in colour and ageing gracefully, the glass is neat and simple with our signature garden oriel window the main feature. The modern oriel window is a very useful tool that we often consider as it gives the client a different place to sit, relax and enjoy the new spaces and garden. If the house has a lower garden level it’s even better.
The project has a great kitchen, very much of the moment in terms of colour and materials, the client really committed to the look and aesthetic. Again we left in some structure and wrapped the kitchen around it working WITH the project constraints rather than resisting them.
Our view is, you pay a lot for your steelwork… Show it off!

フィラデルフィアにある高級な中くらいなミッドセンチュリースタイルのおしゃれなキッチン (ダブルシンク、フラットパネル扉のキャビネット、中間色木目調キャビネット、木材カウンター、青いキッチンパネル、磁器タイルのキッチンパネル、白い調理設備、クッションフロア、茶色い床、茶色いキッチンカウンター) の写真
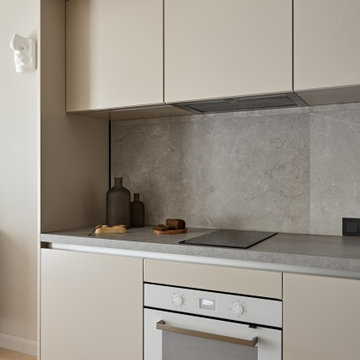
Кухня выполнена в том же оттенке, что и стены комнаты.
サンクトペテルブルクにあるお手頃価格の小さなコンテンポラリースタイルのおしゃれなキッチン (シングルシンク、フラットパネル扉のキャビネット、ベージュのキャビネット、木材カウンター、グレーのキッチンパネル、磁器タイルのキッチンパネル、白い調理設備、無垢フローリング、茶色い床、グレーのキッチンカウンター) の写真
サンクトペテルブルクにあるお手頃価格の小さなコンテンポラリースタイルのおしゃれなキッチン (シングルシンク、フラットパネル扉のキャビネット、ベージュのキャビネット、木材カウンター、グレーのキッチンパネル、磁器タイルのキッチンパネル、白い調理設備、無垢フローリング、茶色い床、グレーのキッチンカウンター) の写真
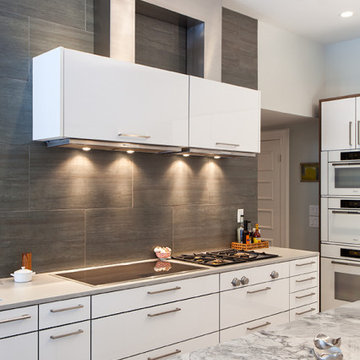
Two range hoods were joined by the custom stainless duct cover.
フィラデルフィアにあるモダンスタイルのおしゃれなキッチン (フラットパネル扉のキャビネット、白いキャビネット、コンクリートカウンター、マルチカラーのキッチンパネル、磁器タイルのキッチンパネル、無垢フローリング、グレーのキッチンカウンター) の写真
フィラデルフィアにあるモダンスタイルのおしゃれなキッチン (フラットパネル扉のキャビネット、白いキャビネット、コンクリートカウンター、マルチカラーのキッチンパネル、磁器タイルのキッチンパネル、無垢フローリング、グレーのキッチンカウンター) の写真
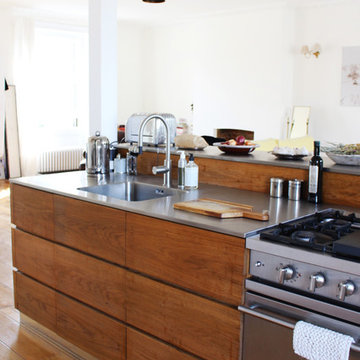
ロンドンにある広いミッドセンチュリースタイルのおしゃれなキッチン (ドロップインシンク、フラットパネル扉のキャビネット、中間色木目調キャビネット、ステンレスカウンター、茶色いキッチンパネル、木材のキッチンパネル、シルバーの調理設備、無垢フローリング、茶色い床、グレーのキッチンカウンター) の写真
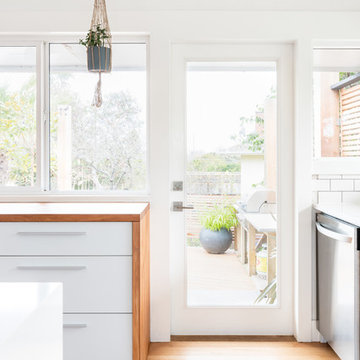
An open and airy transformation for this client's beautiful mid-century modern home. White on white with wood accents blend this gorgeous Scandinavian-style space with the era and feel of the rest of the house.
Photo: Dasha Armstrong
キッチン (磁器タイルのキッチンパネル、木材のキッチンパネル、フラットパネル扉のキャビネット、コンクリートカウンター、ステンレスカウンター、木材カウンター、無垢フローリング、クッションフロア) の写真
1