ベージュのキッチン (ミラータイルのキッチンパネル、トラバーチンのキッチンパネル、茶色い床、ダブルシンク) の写真
並び替え:今日の人気順
写真 1〜20 枚目(全 29 枚)

Purser Architectural Custom Home Design built by CAM Builders LLC
ヒューストンにあるラグジュアリーな広い地中海スタイルのおしゃれなキッチン (ダブルシンク、レイズドパネル扉のキャビネット、御影石カウンター、白いキッチンパネル、トラバーチンのキッチンパネル、シルバーの調理設備、無垢フローリング、茶色い床、ベージュのキッチンカウンター、濃色木目調キャビネット) の写真
ヒューストンにあるラグジュアリーな広い地中海スタイルのおしゃれなキッチン (ダブルシンク、レイズドパネル扉のキャビネット、御影石カウンター、白いキッチンパネル、トラバーチンのキッチンパネル、シルバーの調理設備、無垢フローリング、茶色い床、ベージュのキッチンカウンター、濃色木目調キャビネット) の写真
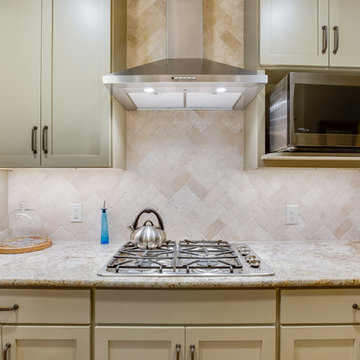
A love for hosting gatherings motivated these homeowners to open up and rework their dimly lit kitchen. The kitchen was land-locked by surrounding rooms.
An island floor plan replaced the preexisting peninsula which allowed the casual seating to move out of the way of the traffic pattern. Cabinets custom painted Sherwin Williams Relaxed Khaki were double stacked floor to ceiling to increase storage. Glass-door top cabinets with LED lighting provided display space for decorative items. Cabinetry pantry space efficiently replaced the traditional closet pantry without sacrificing storage. Colonial Crème granite was used for the counters highlighted by a backsplash of ivory 3x6 travertine in a 45-degree herringbone pattern. LED under cabinet lights and an oversized lantern-style chandelier over the island added extra light and ambiance.
205 Photography
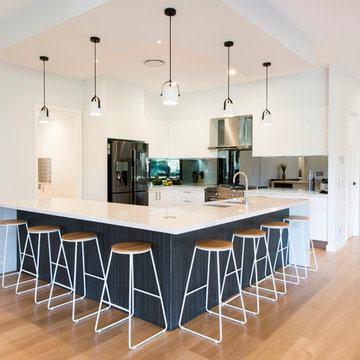
ブリスベンにある中くらいなモダンスタイルのおしゃれなキッチン (ダブルシンク、フラットパネル扉のキャビネット、白いキャビネット、クオーツストーンカウンター、ミラータイルのキッチンパネル、シルバーの調理設備、淡色無垢フローリング、茶色い床、白いキッチンカウンター) の写真
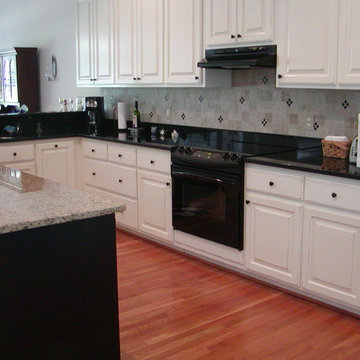
Kitchen cabinets were painted white and glazed, while the island was painted a rich black.
ローリーにある高級な中くらいなトラディショナルスタイルのおしゃれなキッチン (マルチカラーのキッチンパネル、ダブルシンク、レイズドパネル扉のキャビネット、白いキャビネット、御影石カウンター、トラバーチンのキッチンパネル、黒い調理設備、濃色無垢フローリング、茶色い床) の写真
ローリーにある高級な中くらいなトラディショナルスタイルのおしゃれなキッチン (マルチカラーのキッチンパネル、ダブルシンク、レイズドパネル扉のキャビネット、白いキャビネット、御影石カウンター、トラバーチンのキッチンパネル、黒い調理設備、濃色無垢フローリング、茶色い床) の写真
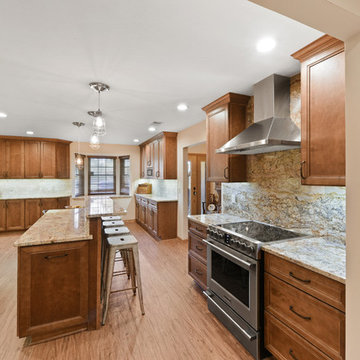
This view was once the only existing kitchen. Everything from the left edge of the 2-tiered island was previously unused garage area. After moving the load bearing walls with precision and care, we were able to expand the stove area to include plenty of prep space and a full Bordeaux Gold granite backsplash with stainless hood without worrying about feeling crowded.
Kim Lindsey Photography
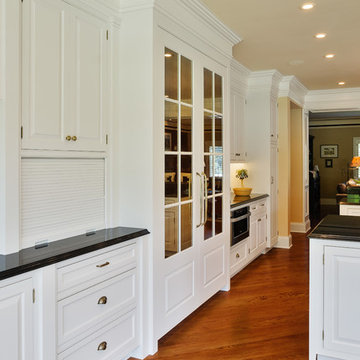
シンシナティにある広いトラディショナルスタイルのおしゃれなキッチン (ダブルシンク、レイズドパネル扉のキャビネット、白いキャビネット、クオーツストーンカウンター、ベージュキッチンパネル、トラバーチンのキッチンパネル、濃色無垢フローリング、茶色い床) の写真
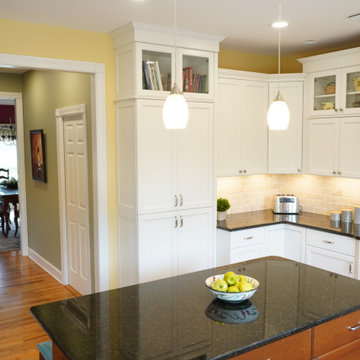
We enlarged the doorway into this Butlers Pantry to make it feel more like a room rather than a hallway. This also improved the natural lighting into the Dining Room.. The client dreamed of two-level cabinetry with display areas. So we created drama through wall cabinets with varied heights and decorative moulding. The simple travertine subway tiles flow directly into the beautiful mosaic design at the vent hood. This glass mosaic picked up the subtle tones of the granite countertops.
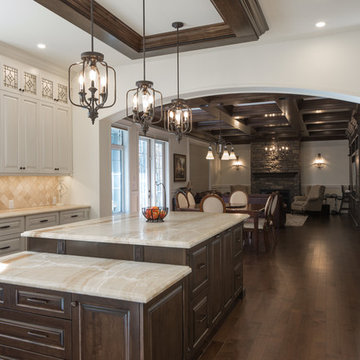
カルガリーにあるラグジュアリーな広いトラディショナルスタイルのおしゃれなキッチン (ダブルシンク、落し込みパネル扉のキャビネット、白いキャビネット、御影石カウンター、ベージュキッチンパネル、トラバーチンのキッチンパネル、シルバーの調理設備、無垢フローリング、茶色い床) の写真
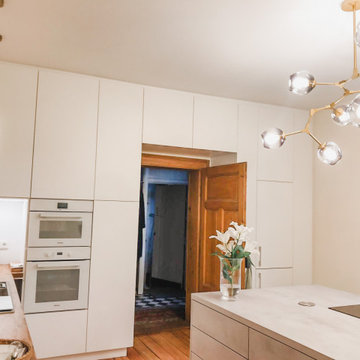
Das ehemalige Büro der Familie war sehr groß und die eigentliche Küche sehr klein. Die Räume wurden deswegen getauscht. Es wurde eine neue Elektro- und Sanitärinstallation getätigt, was durch den darunterlegenden Keller einfach zu lösen war. Die Schränke wurden von Makhaya Design geplant und vom Schreiner gebaut.
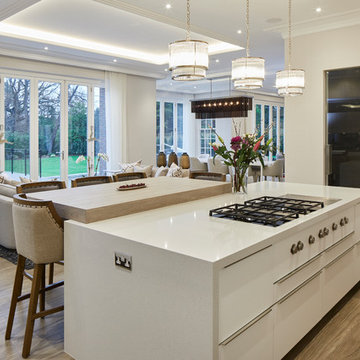
This modern kitchen was designed for a large, newly built family house in Oxshott.
It was important to create an inviting, sophisticated space which was also practical. The integrated appliances mean the family can gather and enjoy their meals every day while at the same time providing a fabulous entertaining space to the open plan ground floor.
The large island is the cooking centre of this kitchen and BORA Professional gas and tepan hobs were installed with the super modern technology of Bora extraction and therefore no need for any overhead hood. The island breakfast table was designed in matching wood to create an elegant integrated look with the main kitchen doors.
Two extra wide 1800mm wall cabinets with motorised doors provided easily accessible storage above the sink run. The four Miele ovens were fitted within a double cabinet with pocket doors. A double breakfast cabinet provides the extra space for all the other kitchen appliances. The kitchen is extremely practical during busy family times but the pocket doors
mean you can change the look of the space at the push of a finger.
Specification:
- Rational kitchen cabinets in white matte lacquer.
- White finish oak cabinets and breakfast bar.
- Worktop: 50mm quartz with down stands on the island.
- Splash-back in grey mirror.
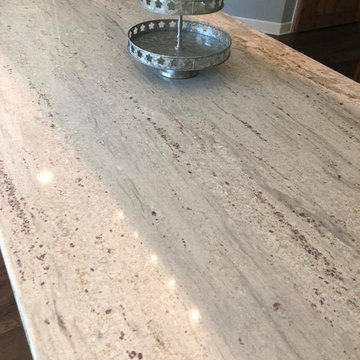
ダラスにある高級な広いトラディショナルスタイルのおしゃれなキッチン (ダブルシンク、レイズドパネル扉のキャビネット、濃色木目調キャビネット、御影石カウンター、ベージュキッチンパネル、トラバーチンのキッチンパネル、シルバーの調理設備、濃色無垢フローリング、茶色い床、ベージュのキッチンカウンター) の写真
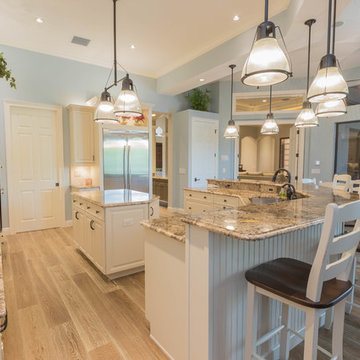
Photo by Cabinet Genies
マイアミにある高級な広いカントリー風のおしゃれなキッチン (ダブルシンク、ヴィンテージ仕上げキャビネット、御影石カウンター、トラバーチンのキッチンパネル、シルバーの調理設備、淡色無垢フローリング、茶色い床、レイズドパネル扉のキャビネット、ベージュキッチンパネル) の写真
マイアミにある高級な広いカントリー風のおしゃれなキッチン (ダブルシンク、ヴィンテージ仕上げキャビネット、御影石カウンター、トラバーチンのキッチンパネル、シルバーの調理設備、淡色無垢フローリング、茶色い床、レイズドパネル扉のキャビネット、ベージュキッチンパネル) の写真
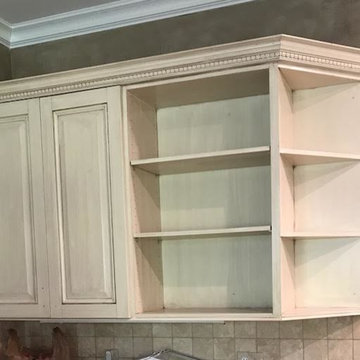
Island was a custom metallic base finish and the remaining cabinets were a cream color with a soft glaze over previously dark maple.
シンシナティにある広いトラディショナルスタイルのおしゃれなキッチン (ダブルシンク、シェーカースタイル扉のキャビネット、ベージュのキャビネット、御影石カウンター、ベージュキッチンパネル、トラバーチンのキッチンパネル、シルバーの調理設備、無垢フローリング、茶色い床) の写真
シンシナティにある広いトラディショナルスタイルのおしゃれなキッチン (ダブルシンク、シェーカースタイル扉のキャビネット、ベージュのキャビネット、御影石カウンター、ベージュキッチンパネル、トラバーチンのキッチンパネル、シルバーの調理設備、無垢フローリング、茶色い床) の写真
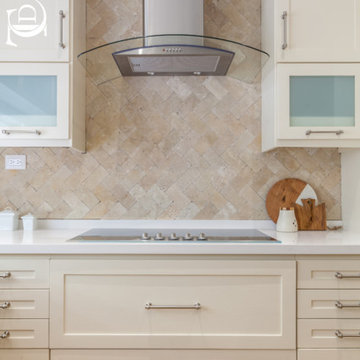
Ariann Mieka Photography
他の地域にある小さなエクレクティックスタイルのおしゃれな独立型キッチン (ダブルシンク、シェーカースタイル扉のキャビネット、白いキャビネット、クオーツストーンカウンター、ベージュキッチンパネル、トラバーチンのキッチンパネル、シルバーの調理設備、クッションフロア、アイランドなし、茶色い床) の写真
他の地域にある小さなエクレクティックスタイルのおしゃれな独立型キッチン (ダブルシンク、シェーカースタイル扉のキャビネット、白いキャビネット、クオーツストーンカウンター、ベージュキッチンパネル、トラバーチンのキッチンパネル、シルバーの調理設備、クッションフロア、アイランドなし、茶色い床) の写真
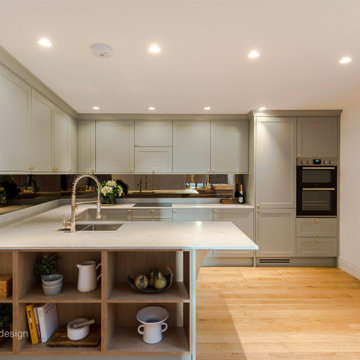
ロンドンにあるお手頃価格の中くらいなコンテンポラリースタイルのおしゃれなキッチン (ダブルシンク、シェーカースタイル扉のキャビネット、緑のキャビネット、珪岩カウンター、茶色いキッチンパネル、ミラータイルのキッチンパネル、シルバーの調理設備、淡色無垢フローリング、茶色い床、白いキッチンカウンター、折り上げ天井) の写真
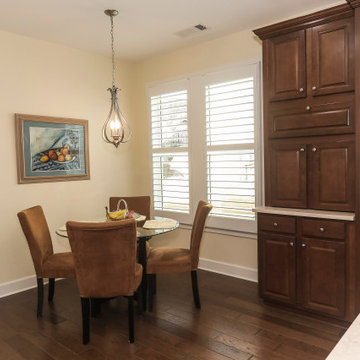
Kitchen and Laundry Room Structural Remodel
アトランタにあるお手頃価格の中くらいなトラディショナルスタイルのおしゃれなキッチン (ダブルシンク、レイズドパネル扉のキャビネット、中間色木目調キャビネット、クオーツストーンカウンター、ベージュキッチンパネル、トラバーチンのキッチンパネル、シルバーの調理設備、無垢フローリング、茶色い床、ベージュのキッチンカウンター、折り上げ天井) の写真
アトランタにあるお手頃価格の中くらいなトラディショナルスタイルのおしゃれなキッチン (ダブルシンク、レイズドパネル扉のキャビネット、中間色木目調キャビネット、クオーツストーンカウンター、ベージュキッチンパネル、トラバーチンのキッチンパネル、シルバーの調理設備、無垢フローリング、茶色い床、ベージュのキッチンカウンター、折り上げ天井) の写真
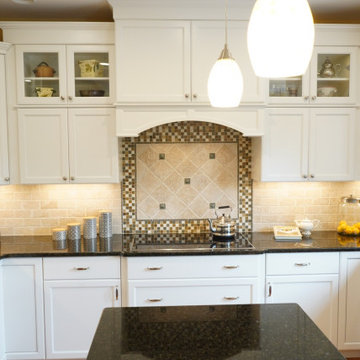
The client dreamed of two-level cabinetry with display areas. So we created drama through wall cabinets with varied heights and decorative moulding. The simple travertine subway tiles flow directly into the beautiful mosaic design at the vent hood. This glass mosaic picked up the subtle tones of the granite countertops.
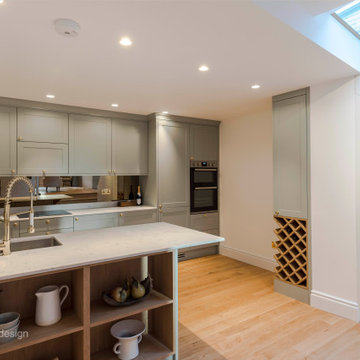
ロンドンにあるお手頃価格の中くらいなコンテンポラリースタイルのおしゃれなキッチン (ダブルシンク、シェーカースタイル扉のキャビネット、緑のキャビネット、珪岩カウンター、茶色いキッチンパネル、ミラータイルのキッチンパネル、シルバーの調理設備、淡色無垢フローリング、茶色い床、白いキッチンカウンター、折り上げ天井) の写真
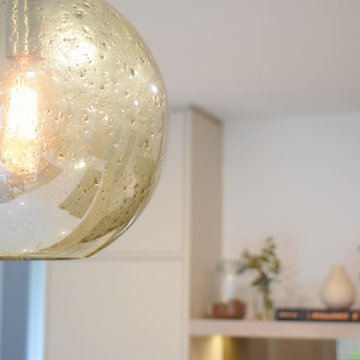
Update to 1980's project builder home. Full redesign of kitchen opening through to meals area.
メルボルンにあるお手頃価格の中くらいなトランジショナルスタイルのおしゃれなキッチン (ダブルシンク、フラットパネル扉のキャビネット、緑のキャビネット、クオーツストーンカウンター、グレーのキッチンパネル、ミラータイルのキッチンパネル、黒い調理設備、ラミネートの床、茶色い床、白いキッチンカウンター) の写真
メルボルンにあるお手頃価格の中くらいなトランジショナルスタイルのおしゃれなキッチン (ダブルシンク、フラットパネル扉のキャビネット、緑のキャビネット、クオーツストーンカウンター、グレーのキッチンパネル、ミラータイルのキッチンパネル、黒い調理設備、ラミネートの床、茶色い床、白いキッチンカウンター) の写真
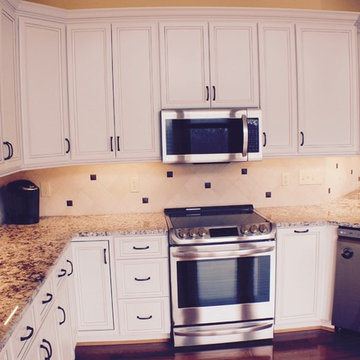
シンシナティにあるお手頃価格の中くらいなトランジショナルスタイルのおしゃれなキッチン (ダブルシンク、落し込みパネル扉のキャビネット、白いキャビネット、御影石カウンター、ベージュキッチンパネル、トラバーチンのキッチンパネル、シルバーの調理設備、無垢フローリング、茶色い床、マルチカラーのキッチンカウンター) の写真
ベージュのキッチン (ミラータイルのキッチンパネル、トラバーチンのキッチンパネル、茶色い床、ダブルシンク) の写真
1