L型キッチン (大理石のキッチンパネル) の写真
絞り込み:
資材コスト
並び替え:今日の人気順
写真 3341〜3360 枚目(全 18,498 枚)
1/3
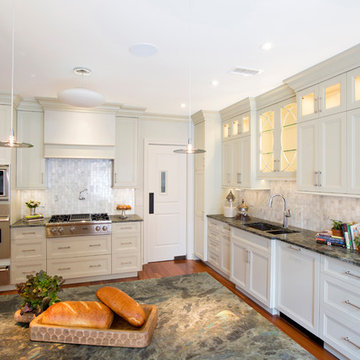
This kitchen was gutted and custom cabinetry, new backsplash and countertops were installed.
ニューヨークにあるラグジュアリーな中くらいなトラディショナルスタイルのおしゃれなキッチン (アンダーカウンターシンク、落し込みパネル扉のキャビネット、グレーのキャビネット、御影石カウンター、グレーのキッチンパネル、大理石のキッチンパネル、シルバーの調理設備、無垢フローリング、茶色い床、緑のキッチンカウンター) の写真
ニューヨークにあるラグジュアリーな中くらいなトラディショナルスタイルのおしゃれなキッチン (アンダーカウンターシンク、落し込みパネル扉のキャビネット、グレーのキャビネット、御影石カウンター、グレーのキッチンパネル、大理石のキッチンパネル、シルバーの調理設備、無垢フローリング、茶色い床、緑のキッチンカウンター) の写真
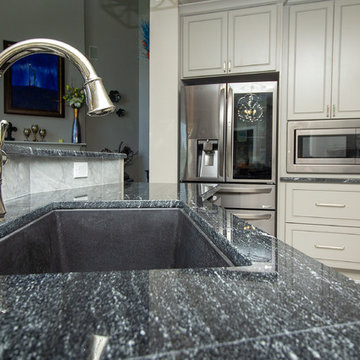
Designed By: Robby & Lisa Griffin
Photos By: Desired Photo
ヒューストンにあるお手頃価格の広いトランジショナルスタイルのおしゃれなキッチン (シングルシンク、インセット扉のキャビネット、グレーのキャビネット、御影石カウンター、白いキッチンパネル、大理石のキッチンパネル、シルバーの調理設備、磁器タイルの床、白い床、黒いキッチンカウンター) の写真
ヒューストンにあるお手頃価格の広いトランジショナルスタイルのおしゃれなキッチン (シングルシンク、インセット扉のキャビネット、グレーのキャビネット、御影石カウンター、白いキッチンパネル、大理石のキッチンパネル、シルバーの調理設備、磁器タイルの床、白い床、黒いキッチンカウンター) の写真
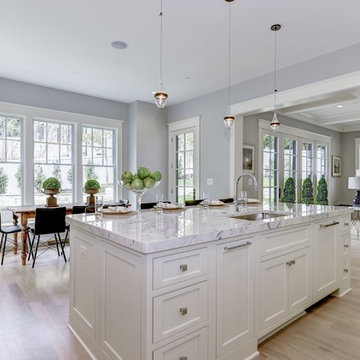
AR Custom Builders
ワシントンD.C.にある高級な広いトラディショナルスタイルのおしゃれなキッチン (アンダーカウンターシンク、レイズドパネル扉のキャビネット、白いキャビネット、大理石カウンター、白いキッチンパネル、大理石のキッチンパネル、シルバーの調理設備、淡色無垢フローリング、白い床) の写真
ワシントンD.C.にある高級な広いトラディショナルスタイルのおしゃれなキッチン (アンダーカウンターシンク、レイズドパネル扉のキャビネット、白いキャビネット、大理石カウンター、白いキッチンパネル、大理石のキッチンパネル、シルバーの調理設備、淡色無垢フローリング、白い床) の写真
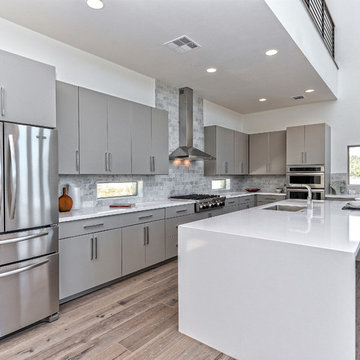
オースティンにある広いコンテンポラリースタイルのおしゃれなキッチン (アンダーカウンターシンク、フラットパネル扉のキャビネット、グレーのキャビネット、クオーツストーンカウンター、グレーのキッチンパネル、大理石のキッチンパネル、シルバーの調理設備、淡色無垢フローリング、茶色い床) の写真
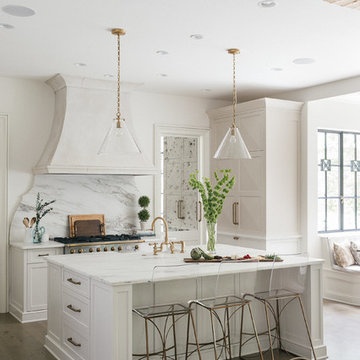
アトランタにある高級な広いトランジショナルスタイルのおしゃれなキッチン (エプロンフロントシンク、シェーカースタイル扉のキャビネット、白いキャビネット、大理石カウンター、白いキッチンパネル、大理石のキッチンパネル、シルバーの調理設備、濃色無垢フローリング、茶色い床) の写真
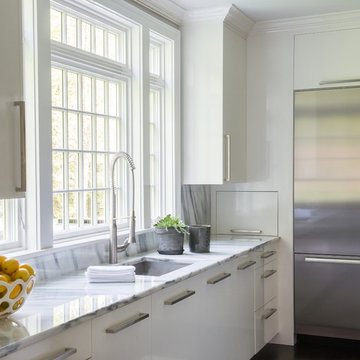
Jane Beiles Photography
ニューヨークにあるラグジュアリーな広いビーチスタイルのおしゃれなキッチン (アンダーカウンターシンク、フラットパネル扉のキャビネット、濃色木目調キャビネット、大理石カウンター、白いキッチンパネル、大理石のキッチンパネル、シルバーの調理設備、濃色無垢フローリング) の写真
ニューヨークにあるラグジュアリーな広いビーチスタイルのおしゃれなキッチン (アンダーカウンターシンク、フラットパネル扉のキャビネット、濃色木目調キャビネット、大理石カウンター、白いキッチンパネル、大理石のキッチンパネル、シルバーの調理設備、濃色無垢フローリング) の写真
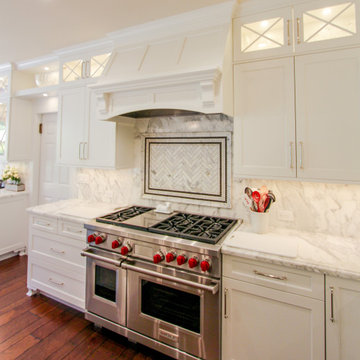
Traditional Dura Supreme white cabinetry kitchen with natural Calacatta marble countertops. It's the small accents in this kitchen that make it complete. The pedestal feet on the base cabinets, the corbels and decorative panels on the wood hood, X mullions on glass doors with lighting inside. Appliance panels covering the refrigerator to hide away with appliance pulls that match the cabinetry pulls. Natural calacatta marble full slab backsplash with a deco mosaic centered on the 48" Wolf range. This kitchen has the added luxury feel with the cabinetry pulls by Top Knobs collection Chareau. The pulls are in various sizes and have are a reeded style. All cabinetry and plumbing fixtures are in polished nickel. The bridge faucet is from Rohl. Contrast is brought into this space from the dark tone in the countertop, the lantern pendant lights, and the dark hardwood floor.
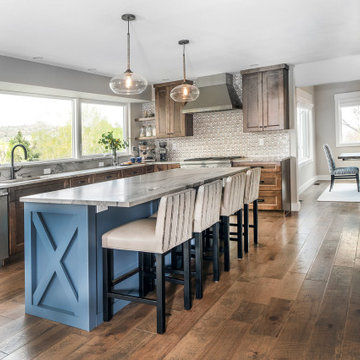
Warm cappuccino-colored cabinets on the periphery and a pop of blue on the island adds contrast and keeps the space interesting.
デンバーにある広いカントリー風のおしゃれなキッチン (アンダーカウンターシンク、レイズドパネル扉のキャビネット、中間色木目調キャビネット、珪岩カウンター、青いキッチンパネル、大理石のキッチンパネル、シルバーの調理設備、濃色無垢フローリング、茶色い床、白いキッチンカウンター) の写真
デンバーにある広いカントリー風のおしゃれなキッチン (アンダーカウンターシンク、レイズドパネル扉のキャビネット、中間色木目調キャビネット、珪岩カウンター、青いキッチンパネル、大理石のキッチンパネル、シルバーの調理設備、濃色無垢フローリング、茶色い床、白いキッチンカウンター) の写真
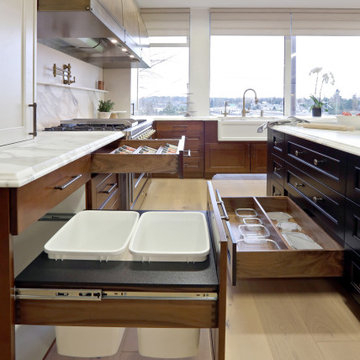
シアトルにある高級な中くらいなトラディショナルスタイルのおしゃれなキッチン (エプロンフロントシンク、落し込みパネル扉のキャビネット、濃色木目調キャビネット、大理石カウンター、ベージュキッチンパネル、大理石のキッチンパネル、カラー調理設備、淡色無垢フローリング、ベージュの床、ベージュのキッチンカウンター) の写真
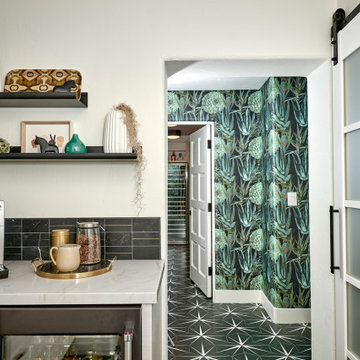
Kitchen and Adjoining Family Room with expansive vaulted wood ceilings . We reconfigured the kitchen by closing a double door to the enclosed patio which allowed us to expand the wall for the kitchen. We changed the shape of the island for a better flow.
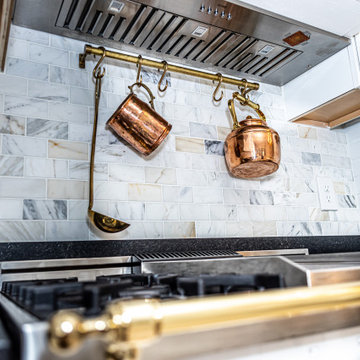
The most elegant, cozy, quaint, french country kitchen in the heart of Roland Park. Simple shaker-style white cabinets decorated with a mix of lacquer gold latches, knobs, and ring pulls. Custom french-cafe-inspired hood with an accent of calacattta marble 3x6 subway tile. A center piece of the white Nostalgie Series 36 Inch Freestanding Dual Fuel Range with Natural Gas and 5 Sealed Brass Burners to pull all the gold accents together. Small custom-built island wrapped with bead board and topped with a honed Calacatta Vagli marble with ogee edges. Black ocean honed granite throughout kitchen to bring it durability, function, and contrast!
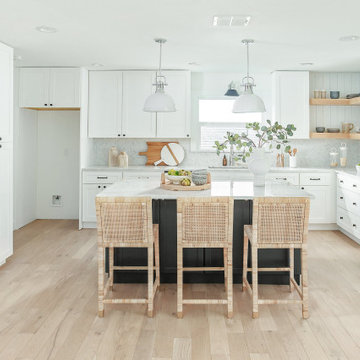
Just completed by TK Homes with interior design by Jessica Koltun, this gorgeous coastal contemporary home has been superbly rebuilt into a unique showcase of quality and style. The wide-open floor plan features high volume ceilings, light wood flooring, & an abundance of windows that flood the home with natural light.
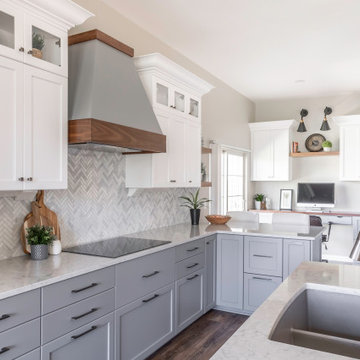
Kowalske Kitchen & Bath was the remodeling contractor for this beautiful Waukesha first floor remodel. The homeowners recently purchased the home and wanted to immediately update the space. The old kitchen was outdated and closed off from the great room. The goal was to design an open-concept space for hosting family and friends.
LAYOUT
The first step was to remove the awkward dining room walls. This made the room feel large and open. We tucked the refrigerator into a wall of cabinets so it didn’t impose. Seating at the island and peninsula makes the kitchen very versatile.
DESIGN
We created an elegant entertaining space to take advantage of the lake view. The Waukesha homeowners wanted a contemporary design with neutral colors and finishes. They chose soft gray lower cabinets and white upper cabinets. We added texture with wood accents and a herringbone marble backsplash tile.
The desk area features a walnut butcher block countertop. We also used walnut for the open shelving, detail on the hood and the legs on the island.
CUSTOM CABINETRY
Frameless custom cabinets maximize storage in this Waukesha kitchen. The upper cabinets have hidden light rail molding. Angled plug molding eliminates outlets on the backsplash. Drawers in the lower cabinets allow for excellent storage. The cooktop has a functioning top drawer with a hidden apron to hide the guts of the cooktop. The clients also asked for a home office desk area and pantry cabinet.
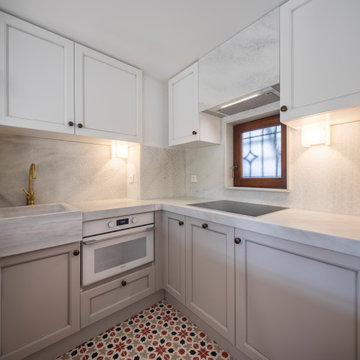
他の地域にある小さな地中海スタイルのおしゃれなキッチン (エプロンフロントシンク、白いキャビネット、大理石カウンター、大理石のキッチンパネル、白い調理設備、セラミックタイルの床、アイランドなし、赤い床、白いキッチンカウンター) の写真
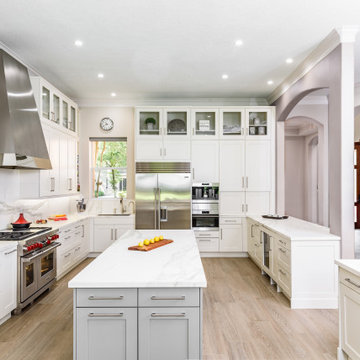
This dark and dated feeling kitchen and bar were completely renovated for this multi-generational global family. By re-configuring the space and incorporating the bar, removing several heavy columns and a wall, it made the kitchen open and accessible to the adjacent rooms and visible from the front door. Everything was lightened and brightened with new cabinetry, counter tops, appliances, flooring, paint, better windows, electrical and lighting. The old range top and down draft were enclosed in a massive brick structure, with no prep space, by removing it and centering the new range on the wall with a custom hood and full height stone back splash, a stunning focal point was created. The position of other key appliances and plumbing were moved or added to create several work stations throughout the large space, such as the refrigeration, full prep sink, coffee bar, baking station, cocktail bar and clean up island. Another special feature of this kitchen was roll out table from the end of the serving island.
Specialty features include:
A roll out table for eating, prep or serving; coffee bar and drink service area with beverage center; full size prep sink adjacent to refrigeration and cooking areas; steam oven and baking station; microwave/warming drawer; dual fuel range with double ovens, 6 burners and a griddle top; two separate islands, one for serving large family meals, one for clean up; specialty spice storage inserts and pull outs; corner turn outs for large items; two double pull outs for trash and recycling; stacked cabinetry with glass display at the top to take advantage of the 14' ceilings.
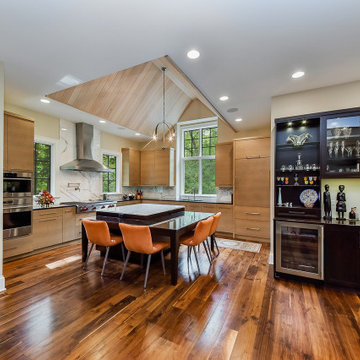
シカゴにある中くらいなおしゃれなキッチン (アンダーカウンターシンク、フラットパネル扉のキャビネット、淡色木目調キャビネット、御影石カウンター、白いキッチンパネル、大理石のキッチンパネル、パネルと同色の調理設備、無垢フローリング、茶色い床、茶色いキッチンカウンター) の写真
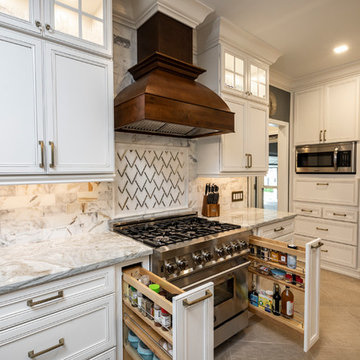
Same spec builder floor plan, but completely different kitchen. Wellborn Premier Glacier White Pewter Glazed Cabinets, Harmony Maple Door Style, Medium Stain Island and Bar, Custom Wine & Coffee Bar, Iron, Leather, & Stained Wood Bar, White Washed Brick Bar Backsplash with Matching Beam Wrap and New Fireplace Surround, Quoizel Pendants, Maxim Breakfast Light, American Tin White Washed Gold Ceiling Tiles, Faux Stained Beams, Zline 36" Dual Fuel Range, Zline Custom Wood Hood Vent, Glass Upper Wall Cabinets, Gorgeous Gold Speckled White Avalanche Brazilian Marble Countertops, Gold Marble Backsplash with Mural, Blanco Granite Farmhouse Sink, Kraus Industrial Satin Gold Faucet, Diamond Patterned Laid 24x24 Textile Gold Specked Porcelain Tile w/ Marble Basket Weave Border, Newly Finished Hardwood Floors, Opened Up Old Closet for Bar Area/Converting Room Behind to New Office, Even Repainted the Exterior of the Home to Completely Transform this Space, Repainted Great Room in Favorite Crushed Ice from Sherwin Williams to Open Space
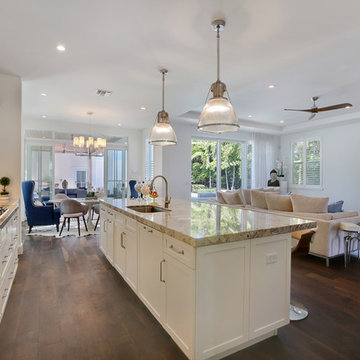
Robert Stevens Photography
マイアミにある高級な中くらいなトランジショナルスタイルのおしゃれなキッチン (アンダーカウンターシンク、シェーカースタイル扉のキャビネット、白いキャビネット、御影石カウンター、白いキッチンパネル、大理石のキッチンパネル、シルバーの調理設備、無垢フローリング、茶色い床、ベージュのキッチンカウンター) の写真
マイアミにある高級な中くらいなトランジショナルスタイルのおしゃれなキッチン (アンダーカウンターシンク、シェーカースタイル扉のキャビネット、白いキャビネット、御影石カウンター、白いキッチンパネル、大理石のキッチンパネル、シルバーの調理設備、無垢フローリング、茶色い床、ベージュのキッチンカウンター) の写真
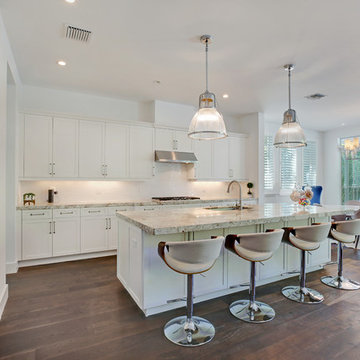
Robert Stevens Photography
マイアミにある高級な中くらいなトランジショナルスタイルのおしゃれなキッチン (アンダーカウンターシンク、シェーカースタイル扉のキャビネット、白いキャビネット、御影石カウンター、白いキッチンパネル、大理石のキッチンパネル、シルバーの調理設備、無垢フローリング、茶色い床、ベージュのキッチンカウンター) の写真
マイアミにある高級な中くらいなトランジショナルスタイルのおしゃれなキッチン (アンダーカウンターシンク、シェーカースタイル扉のキャビネット、白いキャビネット、御影石カウンター、白いキッチンパネル、大理石のキッチンパネル、シルバーの調理設備、無垢フローリング、茶色い床、ベージュのキッチンカウンター) の写真
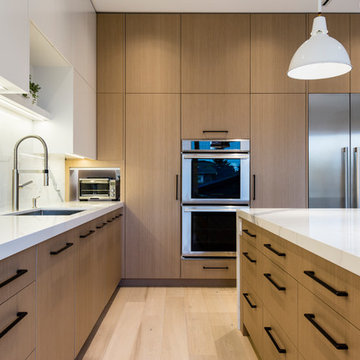
Paul Grdina Photography
バンクーバーにある高級な中くらいなモダンスタイルのおしゃれなキッチン (ドロップインシンク、フラットパネル扉のキャビネット、白いキャビネット、大理石カウンター、白いキッチンパネル、大理石のキッチンパネル、シルバーの調理設備、淡色無垢フローリング、ベージュの床、白いキッチンカウンター) の写真
バンクーバーにある高級な中くらいなモダンスタイルのおしゃれなキッチン (ドロップインシンク、フラットパネル扉のキャビネット、白いキャビネット、大理石カウンター、白いキッチンパネル、大理石のキッチンパネル、シルバーの調理設備、淡色無垢フローリング、ベージュの床、白いキッチンカウンター) の写真
L型キッチン (大理石のキッチンパネル) の写真
168