キッチン (大理石のキッチンパネル、磁器タイルのキッチンパネル、シェーカースタイル扉のキャビネット) の写真
絞り込み:
資材コスト
並び替え:今日の人気順
写真 81〜100 枚目(全 45,307 枚)
1/4

Photo: Jessie Preza Photography
アトランタにある小さなトランジショナルスタイルのおしゃれなキッチン (エプロンフロントシンク、シェーカースタイル扉のキャビネット、青いキャビネット、クオーツストーンカウンター、白いキッチンパネル、磁器タイルのキッチンパネル、無垢フローリング、アイランドなし、茶色い床、ベージュのキッチンカウンター) の写真
アトランタにある小さなトランジショナルスタイルのおしゃれなキッチン (エプロンフロントシンク、シェーカースタイル扉のキャビネット、青いキャビネット、クオーツストーンカウンター、白いキッチンパネル、磁器タイルのキッチンパネル、無垢フローリング、アイランドなし、茶色い床、ベージュのキッチンカウンター) の写真

オクラホマシティにある高級な広いトランジショナルスタイルのおしゃれなキッチン (アンダーカウンターシンク、シェーカースタイル扉のキャビネット、緑のキャビネット、珪岩カウンター、白いキッチンパネル、大理石のキッチンパネル、白い調理設備、淡色無垢フローリング、茶色い床、黒いキッチンカウンター) の写真
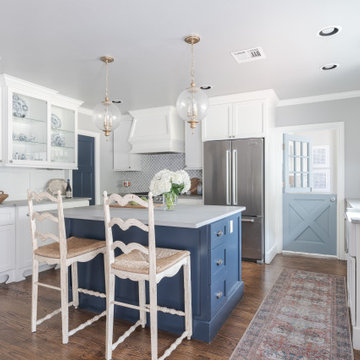
"Please Note: All “related,” “similar,” and “sponsored” products tagged or listed by Houzz are not actual products pictured. They have not been approved by Design Directions nor any of the professionals credited. For information about our work, please contact info@designdirections.com

Our clients wanted to stay true to the style of this 1930's home with their kitchen renovation. Changing the footprint of the kitchen to include smaller rooms, we were able to provide this family their dream kitchen with all of the modern conveniences like a walk in pantry, a large seating island, custom cabinetry and appliances. It is now a sunny, open family kitchen.

Designed by Jessica Koltun in Dallas, TX. Blue island paired with white cabinets and a marble backsplash. Shiplap and wood custom hood. Glass globe pendant lighting by restoration hardware. Black faucet, Dal Tile countertops. Gold and clear lucite counter stools. Light wood flooring, shaker inset cabinetry, custom island in Sherwin Williams paint color. Gold handle hardware, wine beverage fridge, window lets in natural light. Modern, contemporary, coastal, California, neutral kitchen design.

Gorgeous all blue kitchen cabinetry featuring brass and gold accents on hood, pendant lights and cabinetry hardware. The stunning intracoastal waterway views and sparkling turquoise water add more beauty to this fabulous kitchen.

ロンドンにあるお手頃価格の広いトラディショナルスタイルのおしゃれなキッチン (シェーカースタイル扉のキャビネット、グレーのキャビネット、珪岩カウンター、マルチカラーのキッチンパネル、磁器タイルのキッチンパネル、ライムストーンの床、ベージュの床、白いキッチンカウンター、エプロンフロントシンク、パネルと同色の調理設備) の写真
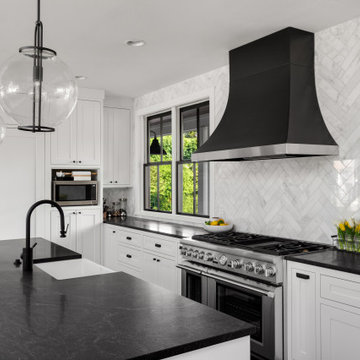
Elegant timeless style Kitchen with black marble countertop, range hood, white cabinets and stainless accents. Farmhouse sink build in the island.
タンパにある高級な巨大なモダンスタイルのおしゃれなキッチン (エプロンフロントシンク、シェーカースタイル扉のキャビネット、白いキャビネット、大理石カウンター、白いキッチンパネル、大理石のキッチンパネル、シルバーの調理設備、濃色無垢フローリング、黒いキッチンカウンター) の写真
タンパにある高級な巨大なモダンスタイルのおしゃれなキッチン (エプロンフロントシンク、シェーカースタイル扉のキャビネット、白いキャビネット、大理石カウンター、白いキッチンパネル、大理石のキッチンパネル、シルバーの調理設備、濃色無垢フローリング、黒いキッチンカウンター) の写真

シカゴにあるラグジュアリーな広いトランジショナルスタイルのおしゃれなキッチン (エプロンフロントシンク、シェーカースタイル扉のキャビネット、白いキャビネット、珪岩カウンター、グレーのキッチンパネル、大理石のキッチンパネル、シルバーの調理設備、濃色無垢フローリング、茶色い床、白いキッチンカウンター) の写真
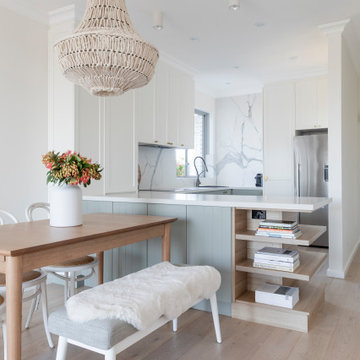
Putting cabinetry along the back wall of our Condo project would have looked clumsy butted up against the window. Instead we made this otherwise awkward corner shine with a striking marble splash back to the ceiling. Keeping the upper cabinets white (which keeps the space open and spacious) adding a splash of colour below and hint of timber and brass means that this small kitchen is not small on style.

An open concept kitchen overlooks the pool area. Dramatic herringbone wood look tile holds up to the high humidity and heavy traffic. Metallic faux leather barstools are detailed with nickel nailhead trim. Large double iron pendants over the island provide a delineation of the kitchen space.

This kitchen was designed for a client who has a passion for cooking and baking, and spends a lot of time there. The original kitchen had a wall at the end of the left cabinets, separating it from an unused music room. After demoing the wall, the kitchen was expanded into this space and the dining room was moved into the new open plan kitchen. Two small spaced windows were turned into a new double window above a wide farmhouse sink, flooding the kitchen with light. Simple, modern pendants over islands, plus recessed and under cabinet lighting provide ample lighting.
To achieve a clean, timeless look we paired white shaker style cabinets with a pop of the “new neutral”, blue, on two islands. The island closest to the stove and sink is the main workstation, with plenty of storage on one side and an overhang with seating (for hanging out while cooking or just eating) on the other. Thoughtfully designed features include a vertical cabinet to store sheet pans, and a mixer installed inside the cabinet that swings up when the door is opened - no lifting or bending required. The second island is also multi-use - serving as a versatile work space as well.
Additional unique features include lit upper cabinets, and (one of our favorites) to the right of the range wall, under drawers, is a built-in step stool that can be pulled out to assist with reaching higher shelves.
This kitchen went through a remarkable transformation to become highly functional, bright, beautiful and perfect for our client!

ADU (Accessory dwelling unit) became a major part of the family of project we have been building in the past 3 years since it became legal in Los Angeles.
This is a typical conversion of a small style of a garage. (324sq only) into a fantastic guest unit / rental.
A large kitchen and a roomy bathroom are a must to attract potential rentals. in this design you can see a relatively large L shape kitchen is possible due to the use a more compact appliances (24" fridge and 24" range)
to give the space even more function a 24" undercounter washer/dryer was installed.
Since the space itself is not large framing vaulted ceilings was a must, the high head room gives the sensation of space even in the smallest spaces.
Notice the exposed beam finished in varnish and clear coat for the decorative craftsman touch.
The bathroom flooring tile is continuing in the shower are as well so not to divide the space into two areas, the toilet is a wall mounted unit with a hidden flush tank thus freeing up much needed space.

Kitchen, Chestnut Hill, MA
ボストンにある高級な広いトランジショナルスタイルのおしゃれなキッチン (シングルシンク、シェーカースタイル扉のキャビネット、白いキャビネット、ソープストーンカウンター、白いキッチンパネル、大理石のキッチンパネル、シルバーの調理設備、濃色無垢フローリング、茶色い床、黒いキッチンカウンター) の写真
ボストンにある高級な広いトランジショナルスタイルのおしゃれなキッチン (シングルシンク、シェーカースタイル扉のキャビネット、白いキャビネット、ソープストーンカウンター、白いキッチンパネル、大理石のキッチンパネル、シルバーの調理設備、濃色無垢フローリング、茶色い床、黒いキッチンカウンター) の写真
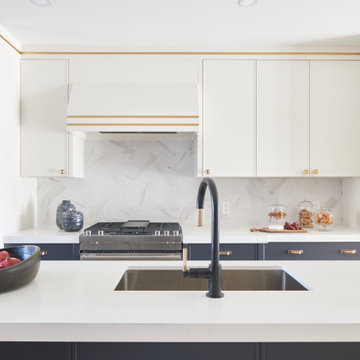
トロントにあるお手頃価格の中くらいなモダンスタイルのおしゃれなキッチン (アンダーカウンターシンク、シェーカースタイル扉のキャビネット、白いキャビネット、珪岩カウンター、白いキッチンパネル、磁器タイルのキッチンパネル、シルバーの調理設備、淡色無垢フローリング、ベージュの床、白いキッチンカウンター) の写真

ニューヨークにあるトランジショナルスタイルのおしゃれなキッチン (エプロンフロントシンク、シェーカースタイル扉のキャビネット、白いキャビネット、大理石カウンター、マルチカラーのキッチンパネル、大理石のキッチンパネル、パネルと同色の調理設備、淡色無垢フローリング、マルチカラーのキッチンカウンター、白い床) の写真
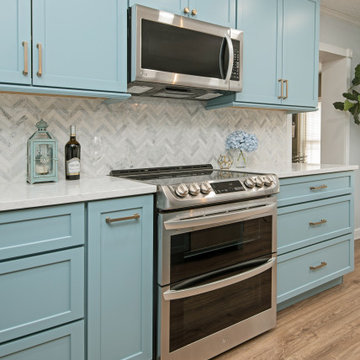
Full kitchen renovation in South Tampa including new cabinetry by Desginer's Choice Cabinetry, quartz countertops, gold fixtures, accent lighting, and flooring.

White porcelain counter tops, white kitchen cabinet and bronze hardware.
ヒューストンにある高級な広いモダンスタイルのおしゃれなキッチン (アンダーカウンターシンク、シェーカースタイル扉のキャビネット、白いキャビネット、人工大理石カウンター、白いキッチンパネル、磁器タイルのキッチンパネル、シルバーの調理設備、大理石の床、ベージュの床、白いキッチンカウンター) の写真
ヒューストンにある高級な広いモダンスタイルのおしゃれなキッチン (アンダーカウンターシンク、シェーカースタイル扉のキャビネット、白いキャビネット、人工大理石カウンター、白いキッチンパネル、磁器タイルのキッチンパネル、シルバーの調理設備、大理石の床、ベージュの床、白いキッチンカウンター) の写真

This expansive Victorian had tremendous historic charm but hadn’t seen a kitchen renovation since the 1950s. The homeowners wanted to take advantage of their views of the backyard and raised the roof and pushed the kitchen into the back of the house, where expansive windows could allow southern light into the kitchen all day. A warm historic gray/beige was chosen for the cabinetry, which was contrasted with character oak cabinetry on the appliance wall and bar in a modern chevron detail. Kitchen Design: Sarah Robertson, Studio Dearborn Architect: Ned Stoll, Interior finishes Tami Wassong Interiors
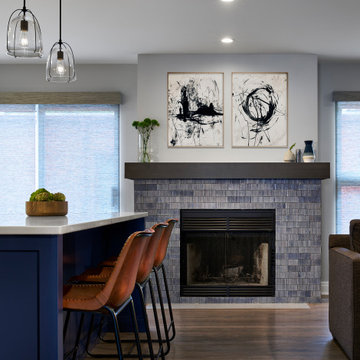
シカゴにある高級な中くらいなトランジショナルスタイルのおしゃれなキッチン (無垢フローリング、茶色い床、白いキッチンカウンター、アンダーカウンターシンク、シェーカースタイル扉のキャビネット、青いキャビネット、クオーツストーンカウンター、グレーのキッチンパネル、大理石のキッチンパネル、シルバーの調理設備) の写真
キッチン (大理石のキッチンパネル、磁器タイルのキッチンパネル、シェーカースタイル扉のキャビネット) の写真
5