キッチン (大理石のキッチンパネル、磁器タイルのキッチンパネル、シェーカースタイル扉のキャビネット) の写真
絞り込み:
資材コスト
並び替え:今日の人気順
写真 61〜80 枚目(全 45,307 枚)
1/4

This Wedgewood stove is considered the Queen of the line. They started production in the late 1940's and this one is from about 1951. It has 4 burners, a large gas griddle, two ovens, and two broilers, as well as a collapsible shelf to hold your vintage salt & pepper collection. Custom hood surround made of drywall and oak moulding is designed to hold a piece of artwork, which can be swapped out for a change. This vintage oil still life of fruit looks perfect in a kitchen! Cabinet glass with chicken wire inset adds another vintage touch: from Olde Good Things in Downtown LA.

オースティンにある中くらいなモダンスタイルのおしゃれなキッチン (エプロンフロントシンク、シェーカースタイル扉のキャビネット、黒いキャビネット、珪岩カウンター、白いキッチンパネル、大理石のキッチンパネル、シルバーの調理設備、淡色無垢フローリング、ベージュの床、白いキッチンカウンター、板張り天井) の写真
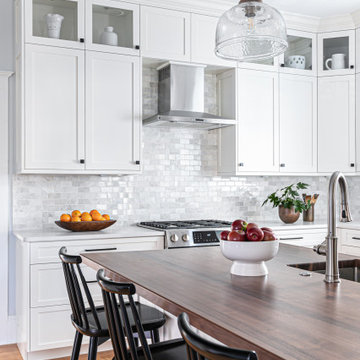
シャーロットにある高級な中くらいなトランジショナルスタイルのおしゃれなキッチン (アンダーカウンターシンク、シェーカースタイル扉のキャビネット、白いキャビネット、クオーツストーンカウンター、グレーのキッチンパネル、大理石のキッチンパネル、シルバーの調理設備、淡色無垢フローリング、白いキッチンカウンター) の写真

タンパにある高級な中くらいなビーチスタイルのおしゃれなキッチン (アンダーカウンターシンク、シェーカースタイル扉のキャビネット、白いキャビネット、クオーツストーンカウンター、白いキッチンパネル、磁器タイルのキッチンパネル、シルバーの調理設備、無垢フローリング、茶色い床、白いキッチンカウンター) の写真

The Hidden Gem is a lake house nestled on a private lake in NJ. This house was taken down to the studs and rebuilt. The renovated kitchen is perfect for cooking and gathering. The nook holds a table with seating for 4 and is the perfect place for pancakes or afternoon tea.
The dining room has a wet with an Art TV in the center so no one will miss the game while eating Thanksgiving dinner.
The living room is a great spot to unwind at the end of the day. A gas fireplace with a reclaimed wood, live edge mantel is the focal point.
The bonus room over the garage is ideal for teenagers to gather and play video games or watch movies.
This house is light and airy and the summer sun floods in through all the windows. It's also cozy for brisk autumn nights and cooler spring days.

Kitchen featuring white oak lower cabinetry, white painted upper cabinetry with blue accent cabinetry, including the island. Custom steel hood fabricated in-house by Ridgecrest Designs. Custom wood beam light fixture fabricated in-house by Ridgecrest Designs. Steel mesh cabinet panels, brass and bronze hardware, La Cornue French range, concrete island countertop and engineered quartz perimeter countertop. The 10' AG Millworks doors open out onto the California Room.
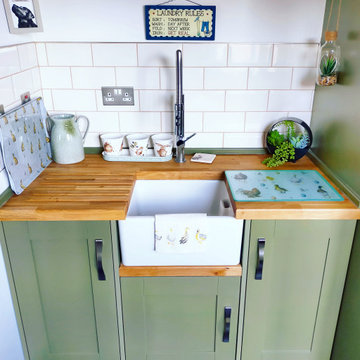
グロスタシャーにある中くらいなカントリー風のおしゃれなI型キッチン (エプロンフロントシンク、シェーカースタイル扉のキャビネット、緑のキャビネット、木材カウンター、ベージュキッチンパネル、磁器タイルのキッチンパネル、セラミックタイルの床、グレーの床) の写真
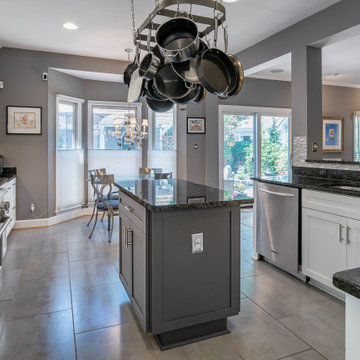
The simple shaker cabinets are the perfect backdrop for the striking mixed tile backsplash and contemporary hardware. Flat matte dark gray painted cabinets on the island balance the shiny rough cut granite top. Bright white cabinets and a dark gray island blend beautifully with the gray tile floor and walls.
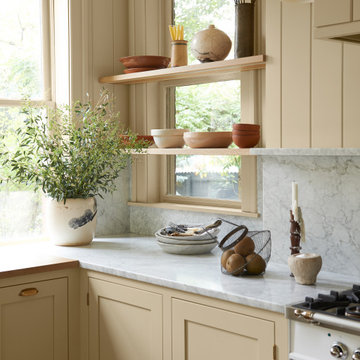
Farrow & Ball "Hay"
Carrara Marble counters, backsplash, and shelf
コロンバスにある中くらいなトラディショナルスタイルのおしゃれなダイニングキッチン (シェーカースタイル扉のキャビネット、黄色いキャビネット、大理石カウンター、グレーのキッチンパネル、大理石のキッチンパネル、白い調理設備、無垢フローリング、アイランドなし、茶色い床、グレーのキッチンカウンター) の写真
コロンバスにある中くらいなトラディショナルスタイルのおしゃれなダイニングキッチン (シェーカースタイル扉のキャビネット、黄色いキャビネット、大理石カウンター、グレーのキッチンパネル、大理石のキッチンパネル、白い調理設備、無垢フローリング、アイランドなし、茶色い床、グレーのキッチンカウンター) の写真
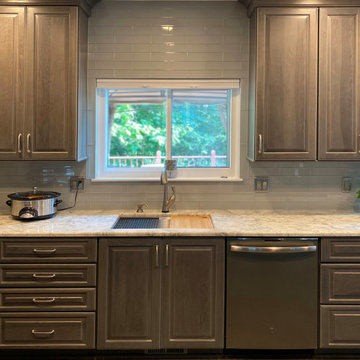
デトロイトにある広いモダンスタイルのおしゃれなキッチン (ダブルシンク、シェーカースタイル扉のキャビネット、グレーのキャビネット、クオーツストーンカウンター、グレーのキッチンパネル、磁器タイルのキッチンパネル、シルバーの調理設備、無垢フローリング、アイランドなし、茶色い床) の写真
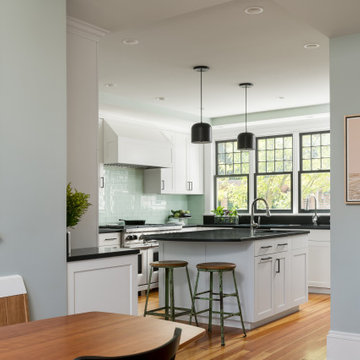
バーリントンにある中くらいなトランジショナルスタイルのおしゃれなキッチン (アンダーカウンターシンク、シェーカースタイル扉のキャビネット、白いキャビネット、御影石カウンター、緑のキッチンパネル、磁器タイルのキッチンパネル、シルバーの調理設備、淡色無垢フローリング、黒いキッチンカウンター) の写真

Featuring a handmade, hand-painted kitchen, with marble surfaces and warm metal tones throughout.
ロンドンにある高級な広いトランジショナルスタイルのおしゃれなキッチン (ドロップインシンク、シェーカースタイル扉のキャビネット、淡色木目調キャビネット、大理石カウンター、白いキッチンパネル、大理石のキッチンパネル、黒い調理設備、ライムストーンの床、ベージュの床、白いキッチンカウンター、三角天井) の写真
ロンドンにある高級な広いトランジショナルスタイルのおしゃれなキッチン (ドロップインシンク、シェーカースタイル扉のキャビネット、淡色木目調キャビネット、大理石カウンター、白いキッチンパネル、大理石のキッチンパネル、黒い調理設備、ライムストーンの床、ベージュの床、白いキッチンカウンター、三角天井) の写真

The most elegant, cozy, quaint, french country kitchen in the heart of Roland Park. Simple shaker-style white cabinets decorated with a mix of lacquer gold latches, knobs, and ring pulls. Custom french-cafe-inspired hood with an accent of calacattta marble 3x6 subway tile. A center piece of the white Nostalgie Series 36 Inch Freestanding Dual Fuel Range with Natural Gas and 5 Sealed Brass Burners to pull all the gold accents together. Small custom-built island wrapped with bead board and topped with a honed Calacatta Vagli marble with ogee edges. Black ocean honed granite throughout kitchen to bring it durability, function, and contrast!

ローリーにあるお手頃価格の中くらいなトランジショナルスタイルのおしゃれなキッチン (アンダーカウンターシンク、シェーカースタイル扉のキャビネット、青いキャビネット、珪岩カウンター、白いキッチンパネル、大理石のキッチンパネル、シルバーの調理設備、無垢フローリング、茶色い床、白いキッチンカウンター) の写真

Behind doors that look like cabinetry (if closed) is a generous walk-in pantry. It offers another sink, second dishwasher and additional storage.
マイアミにある高級な巨大なトランジショナルスタイルのおしゃれなキッチン (エプロンフロントシンク、シェーカースタイル扉のキャビネット、白いキャビネット、人工大理石カウンター、白いキッチンパネル、磁器タイルのキッチンパネル、シルバーの調理設備、淡色無垢フローリング、茶色い床、白いキッチンカウンター、折り上げ天井) の写真
マイアミにある高級な巨大なトランジショナルスタイルのおしゃれなキッチン (エプロンフロントシンク、シェーカースタイル扉のキャビネット、白いキャビネット、人工大理石カウンター、白いキッチンパネル、磁器タイルのキッチンパネル、シルバーの調理設備、淡色無垢フローリング、茶色い床、白いキッチンカウンター、折り上げ天井) の写真

フィラデルフィアにある高級な中くらいなカントリー風のおしゃれなキッチン (エプロンフロントシンク、シェーカースタイル扉のキャビネット、青いキャビネット、クオーツストーンカウンター、白いキッチンパネル、磁器タイルのキッチンパネル、シルバーの調理設備、無垢フローリング、茶色い床、白いキッチンカウンター、表し梁) の写真

Settling here from overseas, the owners of this house in Primrose Hill chose the area for its quintessentially English architecture and bohemian feel. They loved the property’s original features and wanted their new home to be light and spacious, with plenty of storage and an eclectic British feel. As self-confessed ‘culture vultures’, the couple’s art collection formed the basis of their home’s colour palette. Originally set over four-storeys, the property was tall and narrow with boxy rooms, which made it feel dark and poky. Custom joinery was designed in a myriad of different styles for each room to house the family’s belongings. The ceiling height was increased to create a bright, open family kitchen-diner, which leads to a courtyard garden. There’s a fresh, energetic palette, with aqua-blue and white kitchen cabinetry complemented by fashionable ice cream shades in the dining area. A colourful bespoke rug and contemporary artwork provide the finishing touches. Custom-made cabinetry sits within an alcove housing children’s books, toys and a TV, while further storage is concealed beneath a smart upholstered banquette. In the master suite, a corridor of stylish soft pink panelling conceals floor-to-ceiling wardrobes and leads to a stunning antique mirrored doorway, behind which is a generous marble-clad en-suite bathroom.

A beautiful Hamptons kitchen featuring slimline white shaker and V-groove cabinetry, Carrara marble bench tops and splash back with fluted glass with black and timber accents. A soaring v-groove vaulted ceiling and a light filled space make this kitchen inviting, warm and fresh. A black butlers pantry with brass features punctures this space and is visible through a steel black door.

A stunning entertainment home! Removing 4 walls and extending the kitchen space by less than 40 sf. did amazing things for this space—now it's completely open to the living area & gorgeous wall of windows overlooking the Fullerton trails. The attention to details make it all come together: black Cambria quartz counter, Wolf stove, Rolf faucet, custom-built cabinetry, pop up electrical outlets, and the custom-cut marble tile backsplash. The transformation also included updating the laundry room & squeezing in a powder room.

White shaker cabinets providing a lot of storage in this U-shaped kitchen, with gold hardware, wood flooring, and a gray hexagon backsplash.
ソルトレイクシティにあるコンテンポラリースタイルのおしゃれなL型キッチン (ドロップインシンク、シェーカースタイル扉のキャビネット、白いキャビネット、クオーツストーンカウンター、グレーのキッチンパネル、大理石のキッチンパネル、シルバーの調理設備、ラミネートの床、茶色い床、白いキッチンカウンター) の写真
ソルトレイクシティにあるコンテンポラリースタイルのおしゃれなL型キッチン (ドロップインシンク、シェーカースタイル扉のキャビネット、白いキャビネット、クオーツストーンカウンター、グレーのキッチンパネル、大理石のキッチンパネル、シルバーの調理設備、ラミネートの床、茶色い床、白いキッチンカウンター) の写真
キッチン (大理石のキッチンパネル、磁器タイルのキッチンパネル、シェーカースタイル扉のキャビネット) の写真
4