キッチン (ライムストーンのキッチンパネル) の写真
絞り込み:
資材コスト
並び替え:今日の人気順
写真 2801〜2820 枚目(全 3,144 枚)
1/2
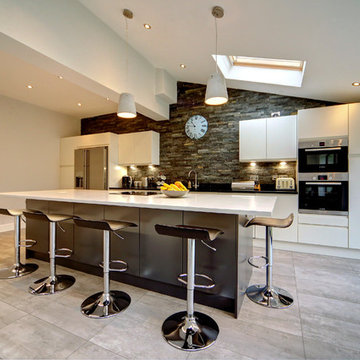
Matt McNulty
チェシャーにある広いコンテンポラリースタイルのおしゃれなキッチン (ドロップインシンク、フラットパネル扉のキャビネット、珪岩カウンター、ライムストーンのキッチンパネル、シルバーの調理設備、クッションフロア) の写真
チェシャーにある広いコンテンポラリースタイルのおしゃれなキッチン (ドロップインシンク、フラットパネル扉のキャビネット、珪岩カウンター、ライムストーンのキッチンパネル、シルバーの調理設備、クッションフロア) の写真
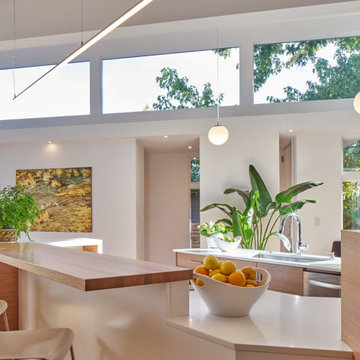
Kitchen layout preserves exterior walls of glass and open plan while carefully planned to screen mess from living spaces.
デンバーにある小さなコンテンポラリースタイルのおしゃれなキッチン (アンダーカウンターシンク、フラットパネル扉のキャビネット、中間色木目調キャビネット、クオーツストーンカウンター、白いキッチンパネル、ライムストーンのキッチンパネル、シルバーの調理設備、無垢フローリング、白いキッチンカウンター) の写真
デンバーにある小さなコンテンポラリースタイルのおしゃれなキッチン (アンダーカウンターシンク、フラットパネル扉のキャビネット、中間色木目調キャビネット、クオーツストーンカウンター、白いキッチンパネル、ライムストーンのキッチンパネル、シルバーの調理設備、無垢フローリング、白いキッチンカウンター) の写真
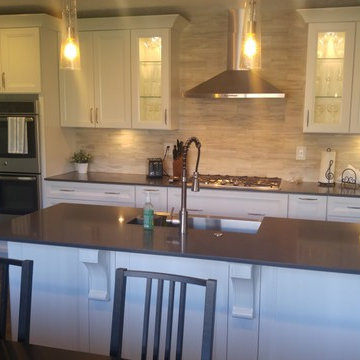
Thomasville semi-custom cabinets from The Home Depot. Russell painted white door style with greige quartz countertops. Vinyl flooring. Modernistic Pull in Brushed Satin Nickel (M570). GE Stainless Steel appliances. Limestone Backsplash (Model # 98462). Clear Glass inserts. Pendant Lighting.
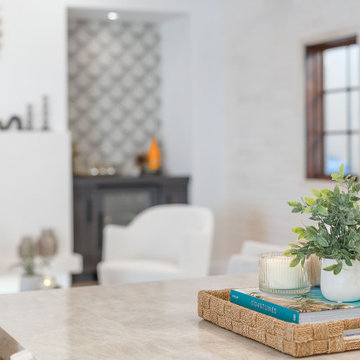
オレンジカウンティにある中くらいなビーチスタイルのおしゃれなキッチン (アンダーカウンターシンク、シェーカースタイル扉のキャビネット、白いキャビネット、珪岩カウンター、ベージュキッチンパネル、ライムストーンのキッチンパネル、シルバーの調理設備、無垢フローリング、ベージュの床、茶色いキッチンカウンター、三角天井) の写真
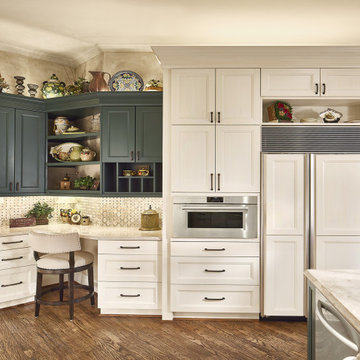
While we kept the basic layout, nearly every other element in this kitchen was updated and transformed. We worked with our premier specialists, Crystal Cabinets, to create custom cabinetry that optimized the space without increasing the overall footprint. We incorporated the client's traditional style in a way that brought the space into the current century without feel too modern and upgraded the appliances to the best of the best. The split-level countertops were evened out to make the kitchen more open and inviting. We moved the built-in desk to a more functional spot, which allowed us to add more cook and prep space by the stove.
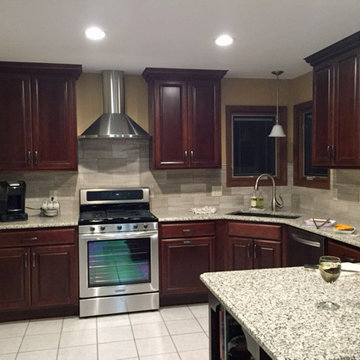
Veronica Vaitkus
フェニックスにあるお手頃価格の中くらいなトランジショナルスタイルのおしゃれなコの字型キッチン (レイズドパネル扉のキャビネット、茶色いキャビネット、御影石カウンター、グレーのキッチンパネル、ライムストーンのキッチンパネル) の写真
フェニックスにあるお手頃価格の中くらいなトランジショナルスタイルのおしゃれなコの字型キッチン (レイズドパネル扉のキャビネット、茶色いキャビネット、御影石カウンター、グレーのキッチンパネル、ライムストーンのキッチンパネル) の写真
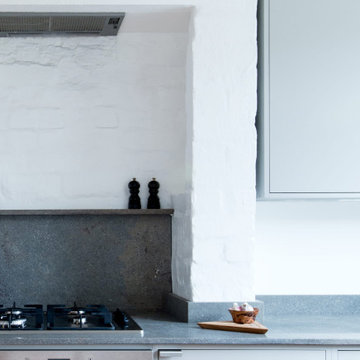
A calm, simple and robust kitchen within a compact home for a young family. Warm grey painted cabinetry with limestone worktops and splash back.
ロンドンにあるお手頃価格の小さなコンテンポラリースタイルのおしゃれなキッチン (ダブルシンク、フラットパネル扉のキャビネット、グレーのキャビネット、ライムストーンカウンター、グレーのキッチンパネル、ライムストーンのキッチンパネル、シルバーの調理設備、コルクフローリング、アイランドなし、グレーのキッチンカウンター) の写真
ロンドンにあるお手頃価格の小さなコンテンポラリースタイルのおしゃれなキッチン (ダブルシンク、フラットパネル扉のキャビネット、グレーのキャビネット、ライムストーンカウンター、グレーのキッチンパネル、ライムストーンのキッチンパネル、シルバーの調理設備、コルクフローリング、アイランドなし、グレーのキッチンカウンター) の写真
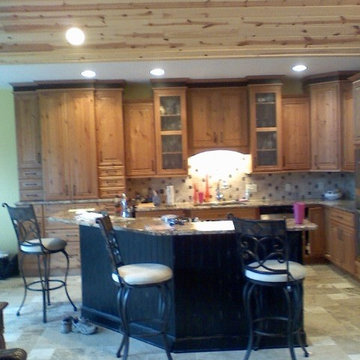
John D. Swarm Designer Project Manager
new home design and job supervision.
Interior Carpentry, Interior Design, Brushed French limestone versailles pattern, knotty alder and black distressed cabinetry, 5' x 7' slate walk in shower.

This project was a gut renovation of a loft on Park Ave. South in Manhattan – it’s the personal residence of Andrew Petronio, partner at KA Design Group. Bilotta Senior Designer, Jeff Eakley, has worked with KA Design for 20 years. When it was time for Andrew to do his own kitchen, working with Jeff was a natural choice to bring it to life. Andrew wanted a modern, industrial, European-inspired aesthetic throughout his NYC loft. The allotted kitchen space wasn’t very big; it had to be designed in such a way that it was compact, yet functional, to allow for both plenty of storage and dining. Having an island look out over the living room would be too heavy in the space; instead they opted for a bar height table and added a second tier of cabinets for extra storage above the walls, accessible from the black-lacquer rolling library ladder. The dark finishes were selected to separate the kitchen from the rest of the vibrant, art-filled living area – a mix of dark textured wood and a contrasting smooth metal, all custom-made in Bilotta Collection Cabinetry. The base cabinets and refrigerator section are a horizontal-grained rift cut white oak with an Ebony stain and a wire-brushed finish. The wall cabinets are the focal point – stainless steel with a dark patina that brings out black and gold hues, picked up again in the blackened, brushed gold decorative hardware from H. Theophile. The countertops by Eastern Stone are a smooth Black Absolute; the backsplash is a black textured limestone from Artistic Tile that mimics the finish of the base cabinets. The far corner is all mirrored, elongating the room. They opted for the all black Bertazzoni range and wood appliance panels for a clean, uninterrupted run of cabinets.
Designer: Jeff Eakley with Andrew Petronio partner at KA Design Group. Photographer: Stefan Radtke
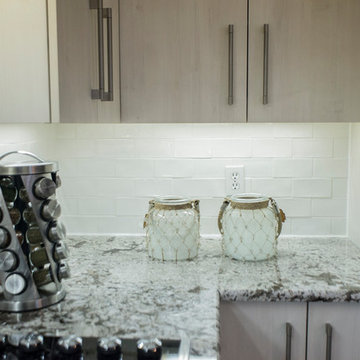
AMC Design
モントリオールにあるビーチスタイルのおしゃれなキッチン (アンダーカウンターシンク、フラットパネル扉のキャビネット、白いキャビネット、御影石カウンター、茶色いキッチンパネル、ライムストーンのキッチンパネル、シルバーの調理設備、磁器タイルの床、グレーの床、茶色いキッチンカウンター) の写真
モントリオールにあるビーチスタイルのおしゃれなキッチン (アンダーカウンターシンク、フラットパネル扉のキャビネット、白いキャビネット、御影石カウンター、茶色いキッチンパネル、ライムストーンのキッチンパネル、シルバーの調理設備、磁器タイルの床、グレーの床、茶色いキッチンカウンター) の写真
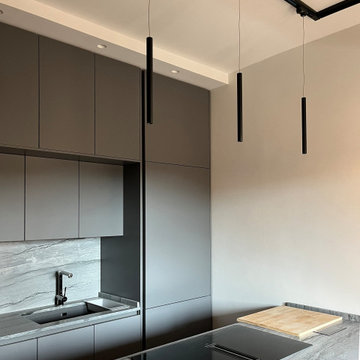
Giovanni e Beatrice hanno tutte le caratteristiche di una giovane coppia,
il desiderio di immergersi nel futuro affondando le proprie certezze nelle radici delle proprie abitudini
Il progetto nasce sulle orme delle azioni quotidiane e disegna lo spazio sulle aspettative dei suoi fruitori conferendo energia e funzionalità.
Il colore ha tenuto le redini di questo vortice emotivo.
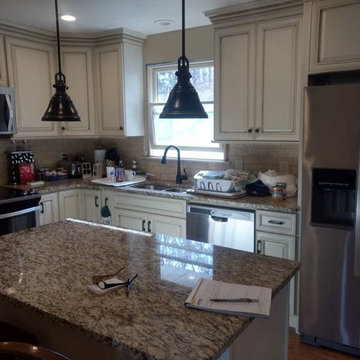
After Photo ... Removed partition wall between kitchen and dining area opening up the space to allow the design to expand into dining area, allowing both rooms to feel much larger.
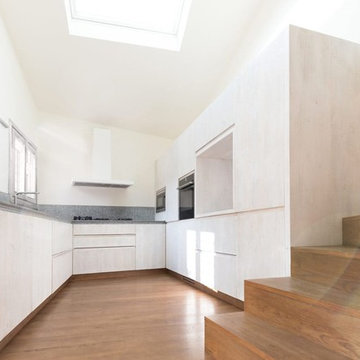
In cucina viene usato legno vecchio di recupero, tinteggiato con gesso bianco, in modo da restituire calore e luminosità all'ambiente. In contrasto con la finitura "grezza", il disegno della cucina propone linee dal taglio moderno: scomparti attrezzati e elettrodomestici ad incasso si dispongono in modo pratico ed ergonomico nei volumi semplici della cucina.
Di importanza fondamentale in questo ambiente è la luce naturale: la scelta di introdurre un grande lucernario per far piovere luce dall'alto in quantità è stata determinante per rendere vivido il contrasto tra il bianco dei moduli lignei della cucina rispetto ai listoni di rovere scuro del pavimento e della scala.
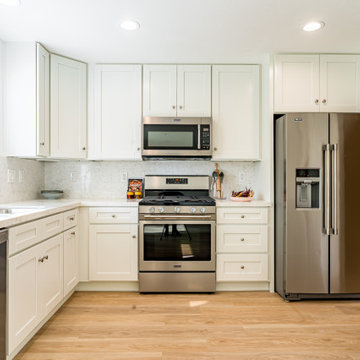
Experience the stunning transformation of a modern new construction home with a complete renovation that exceeds all expectations. Every inch of this home is designed to maximize space and offer a comfortable living experience, starting with the spacious kitchen that features stainless steel fixtures, sleek white cabinetry and light hardwood flooring. The accompanying bathroom mirrors this same style with matching features and a luxurious shower that boasts gorgeous white marble walls and two niches for added convenience.
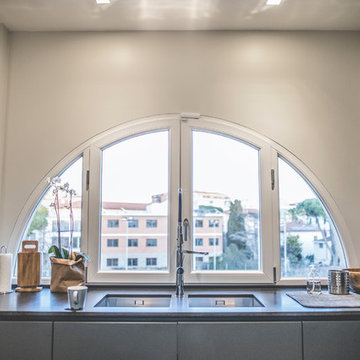
Antonio Hant Corallo
他の地域にあるコンテンポラリースタイルのおしゃれなキッチン (アンダーカウンターシンク、フラットパネル扉のキャビネット、グレーのキャビネット、御影石カウンター、黒いキッチンパネル、ライムストーンのキッチンパネル、シルバーの調理設備、コンクリートの床、ベージュの床) の写真
他の地域にあるコンテンポラリースタイルのおしゃれなキッチン (アンダーカウンターシンク、フラットパネル扉のキャビネット、グレーのキャビネット、御影石カウンター、黒いキッチンパネル、ライムストーンのキッチンパネル、シルバーの調理設備、コンクリートの床、ベージュの床) の写真
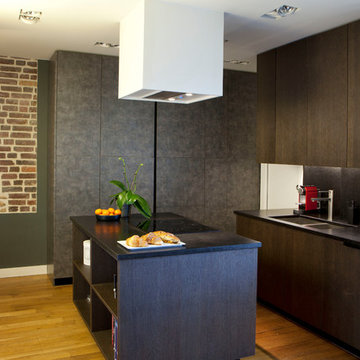
Les deux ouvertures sur le salon, le parquet ancien de récupération et le mur d'origine en brique créent une continuité entre les différents espaces de vie._ Vittoria Rizzoli / Photos : Cecilia Garroni-Parisi
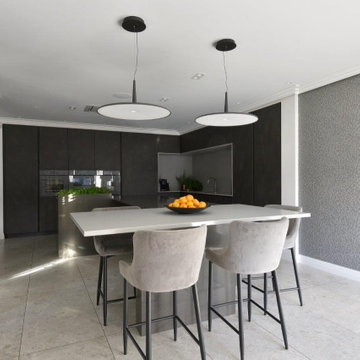
This luxury Eggersmann kitchen has been created by Diane Berry and her team of designers and tradesmen. The space started out a 3 rooms and with some clever engineering and inspirational work from Diane a super open plan kitchen diner has been created
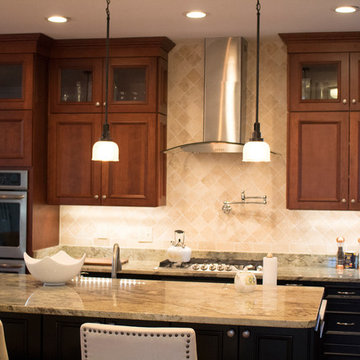
ワシントンD.C.にあるお手頃価格の広いトランジショナルスタイルのおしゃれなキッチン (ダブルシンク、レイズドパネル扉のキャビネット、濃色木目調キャビネット、御影石カウンター、ベージュキッチンパネル、ライムストーンのキッチンパネル、シルバーの調理設備、濃色無垢フローリング、茶色い床) の写真
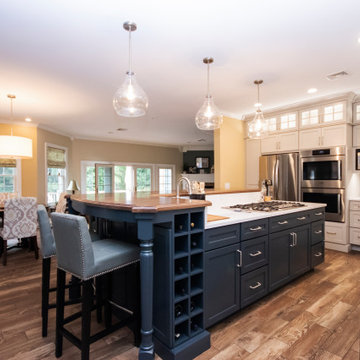
プロビデンスにある高級な広いトラディショナルスタイルのおしゃれなキッチン (エプロンフロントシンク、落し込みパネル扉のキャビネット、白いキャビネット、クオーツストーンカウンター、マルチカラーのキッチンパネル、ライムストーンのキッチンパネル、シルバーの調理設備、濃色無垢フローリング、茶色い床、白いキッチンカウンター) の写真
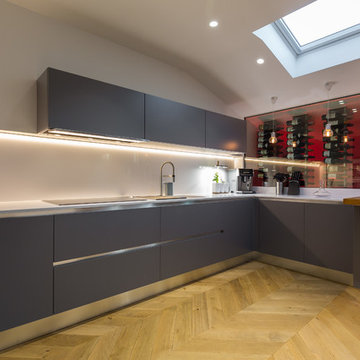
La cave à vin entièrement vitrée est à peine éclairée par des petits spots au sol. De l'intérieur nous avons une vue sur du le séjour. De la cuisine on peut voir les meilleurs crus exposés.
Photo Franck Minieri
キッチン (ライムストーンのキッチンパネル) の写真
141