ターコイズブルーのキッチン (ライムストーンのキッチンパネル) の写真
絞り込み:
資材コスト
並び替え:今日の人気順
写真 1〜14 枚目(全 14 枚)
1/3

ダラスにあるラグジュアリーな広いコンテンポラリースタイルのおしゃれなキッチン (ドロップインシンク、シェーカースタイル扉のキャビネット、白いキャビネット、クオーツストーンカウンター、白いキッチンパネル、ライムストーンのキッチンパネル、シルバーの調理設備、無垢フローリング、茶色い床、黒いキッチンカウンター) の写真

We started the design process by selecting inspiration colors from Dunn Edwards paints. We chose Rainer White, Dark Lagoon and Mesa Tan colors inspired by a fabric swatch that the client wanted to use somewhere in their home. After the general design and space planning of the kitchen was complete, the clients were shown many colored, 3D renderings to show how it would look before settling on the Dark Lagoon upper cabinets, tall cabinets and pantry. For the island and base cabinets, we chose Alder wood with a stain color that complemented the inspiration color of Mesa Tan. Walls throughout the house were painted Rainer White.

Area cucina open. Mobili su disegno; top e isola in travertino. rivestimento frontale in rovere, sgabelli alti in velluto. Pavimento in parquet a spina francese

The small footprint posed a challenge for storage. These beautifully stained cabinets are tall and expertly arranged to maximize every inch of available space. Extra cabinetry can be found in the butler’s pantry or bar area leaving the kitchen solely for the cook.
A wrought-iron chandelier and black cabinet hardware add some warmth to this light and bright space.
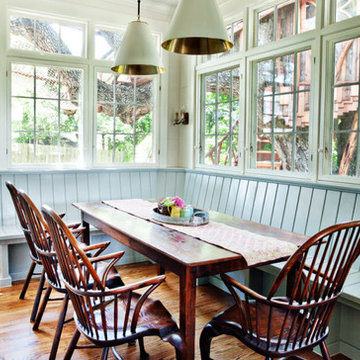
オースティンにある高級な広いエクレクティックスタイルのおしゃれなキッチン (エプロンフロントシンク、レイズドパネル扉のキャビネット、白いキャビネット、大理石カウンター、白いキッチンパネル、ライムストーンのキッチンパネル、シルバーの調理設備、無垢フローリング、白いキッチンカウンター) の写真
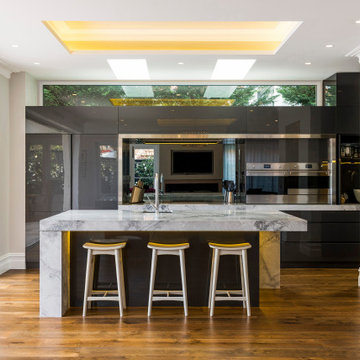
A selection of images showcasing some of the various Kitchen renovation projects that Look Design Group have had the pleasure of working on.
シドニーにある高級なモダンスタイルのおしゃれなキッチン (フラットパネル扉のキャビネット、大理石カウンター、グレーのキッチンパネル、ライムストーンのキッチンパネル、シルバーの調理設備、無垢フローリング) の写真
シドニーにある高級なモダンスタイルのおしゃれなキッチン (フラットパネル扉のキャビネット、大理石カウンター、グレーのキッチンパネル、ライムストーンのキッチンパネル、シルバーの調理設備、無垢フローリング) の写真
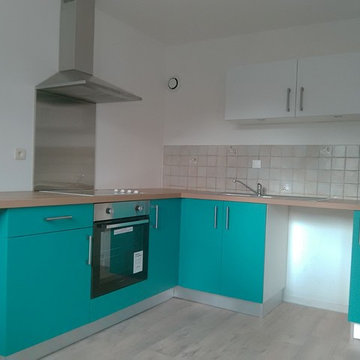
リールにあるコンテンポラリースタイルのおしゃれなアイランドキッチン (シングルシンク、ライムストーンカウンター、青いキッチンパネル、ライムストーンのキッチンパネル、シルバーの調理設備、セメントタイルの床、グレーの床) の写真
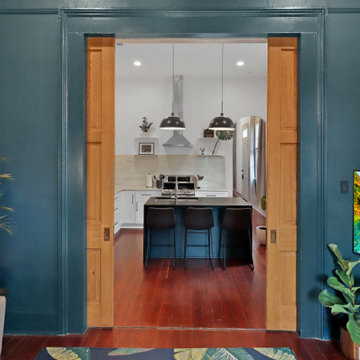
ニューオリンズにあるお手頃価格の中くらいなラスティックスタイルのおしゃれなキッチン (シェーカースタイル扉のキャビネット、白いキャビネット、ソープストーンカウンター、白いキッチンパネル、ライムストーンのキッチンパネル、黒いキッチンカウンター) の写真
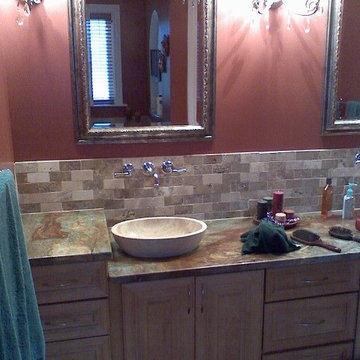
John D. Swarm Designer Project Manager
new home design and job supervision.
Interior Carpentry, Interior Design, Brushed French limestone versailles pattern, knotty alder and black distressed cabinetry, 5' x 7' slate walk in shower.
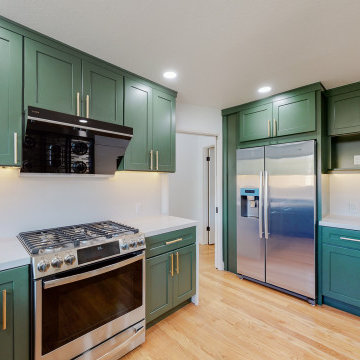
Experience the transformation of your kitchen into a modern masterpiece. Our remodeling project marries functionality with style, boasting sleek new countertops, state-of-the-art appliances, and ample storage solutions to meet your every need. The open design enhances flow and connectivity, creating a welcoming space for family and friends to gather. Elevate your home with a kitchen that blends form and function seamlessly, making everyday moments extraordinary.
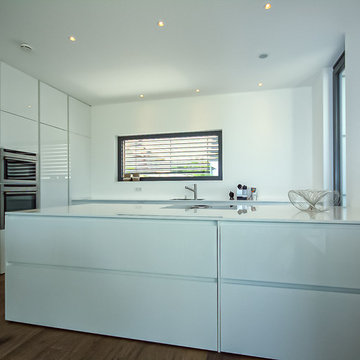
Minimalistisch moderne Wohnküche des Herstellers SieMatic S2 im Farbton Lotusweiss hochglänzend. Quarzsteinarbeitsplatte in 20mm Stärke mit leicht gerundeter Kantenausführung. Inselrückwärtig versteckt sich neben geräumigen Stauraum auch eine ausziehbare Sitzbank für 3 Personen.
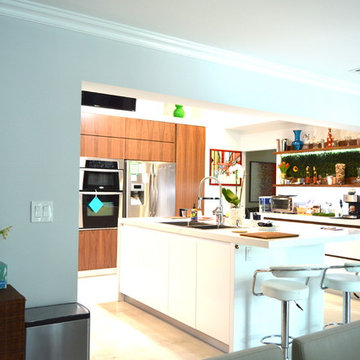
Interior adaptation and design for a new kitchen space connecting the existing living with the other connections with the house. The kitchen remain as the most important area of the house updating the results.
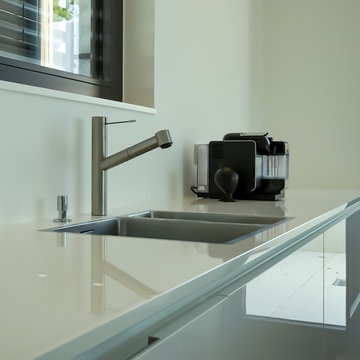
Minimalistisch moderne Wohnküche des Herstellers SieMatic S2 im Farbton Lotusweiss hochglänzend. Quarzsteinarbeitsplatte in 20mm Stärke mit leicht gerundeter Kantenausführung. Inselrückwärtig versteckt sich neben geräumigen Stauraum auch eine ausziehbare Sitzbank für 3 Personen.
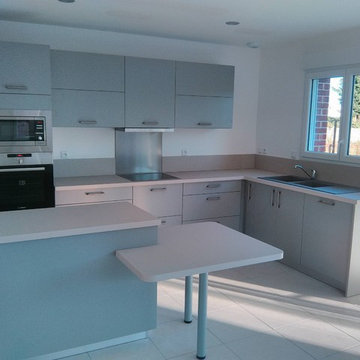
リールにあるモダンスタイルのおしゃれなアイランドキッチン (シングルシンク、ライムストーンカウンター、白いキッチンパネル、ライムストーンのキッチンパネル、シルバーの調理設備、セメントタイルの床、グレーの床) の写真
ターコイズブルーのキッチン (ライムストーンのキッチンパネル) の写真
1