ブラウンの、黄色いキッチン (ライムストーンのキッチンパネル、中間色木目調キャビネット、紫のキャビネット) の写真
絞り込み:
資材コスト
並び替え:今日の人気順
写真 1〜20 枚目(全 188 枚)

Features: Custom Wood Hood with Enkeboll Corbels # CBL-AO0; Dentil Moulding; Wine Rack; Custom Island with Enkeboll Corbels # CBL-AMI; Beadboard; Cherry Wood Appliance Panels; Fluted Pilasters
Cabinets: Honey Brook Custom Cabinets in Cherry Wood with Nutmeg Finish; New Canaan Beaded Flush Inset Door Style
Countertops: 3cm Roman Gold Granite with Waterfall Edge
Photographs by Apertures, Inc.

Ny lucka - livfulla FLAT OAK till IKEA stommar.
Vår nya designserie FLAT, som vi tagit fram i samarbete med livsstils influencern Elin Skoglund, är en elegant slät lucka i ek. Luckor och fronter har ett slätt fanér i olika bredder och skapar på så sätt ett levande uttryck.
Luckorna är anpassade till IKEAs köks- och garderobstommar. Varje kök och garderob får med de här luckorna sitt unika utseende. Ett vackert trähantverk
i ek som blir hållbara lösningar med mycket känsla och värme hemma hos dig till ett mycket bra pris.
New front - vibrant FLAT OAK for IKEA bases.
Our new FLAT design series, which we have developed in collaboration with the lifestyle influencer Elin Skoglund, is an elegant smooth front in oak. Doors and fronts have a smooth veneer in different widths, thus creating a vivid expression.
The doors are adapted to IKEA's kitchen and wardrobe bases. Every kitchen and wardrobe with these doors get their unique look. A beautiful wooden craft in oak that becomes sustainable solutions with a lot of feeling and warmth at your home at a very good price.

他の地域にあるラグジュアリーな広いラスティックスタイルのおしゃれなキッチン (エプロンフロントシンク、中間色木目調キャビネット、ライムストーンカウンター、ライムストーンのキッチンパネル、シルバーの調理設備、無垢フローリング、茶色い床、シェーカースタイル扉のキャビネット、黒いキッチンパネル、黒いキッチンカウンター) の写真

Architect: Russ Tyson, Whitten Architects
Photography By: Trent Bell Photography
“Excellent expression of shingle style as found in southern Maine. Exciting without being at all overwrought or bombastic.”
This shingle-style cottage in a small coastal village provides its owners a cherished spot on Maine’s rocky coastline. This home adapts to its immediate surroundings and responds to views, while keeping solar orientation in mind. Sited one block east of a home the owners had summered in for years, the new house conveys a commanding 180-degree view of the ocean and surrounding natural beauty, while providing the sense that the home had always been there. Marvin Ultimate Double Hung Windows stayed in line with the traditional character of the home, while also complementing the custom French doors in the rear.
The specification of Marvin Window products provided confidence in the prevalent use of traditional double-hung windows on this highly exposed site. The ultimate clad double-hung windows were a perfect fit for the shingle-style character of the home. Marvin also built custom French doors that were a great fit with adjacent double-hung units.
MARVIN PRODUCTS USED:
Integrity Awning Window
Integrity Casement Window
Marvin Special Shape Window
Marvin Ultimate Awning Window
Marvin Ultimate Casement Window
Marvin Ultimate Double Hung Window
Marvin Ultimate Swinging French Door

デトロイトにあるお手頃価格の広いトラディショナルスタイルのおしゃれなキッチン (アンダーカウンターシンク、フラットパネル扉のキャビネット、御影石カウンター、ベージュキッチンパネル、ライムストーンのキッチンパネル、シルバーの調理設備、淡色無垢フローリング、茶色い床、ベージュのキッチンカウンター、中間色木目調キャビネット) の写真
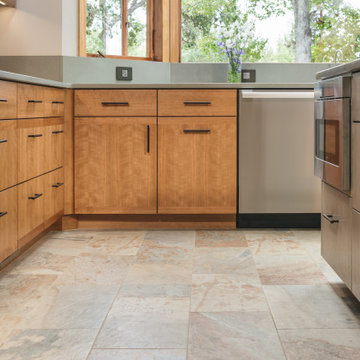
A transitional kitchen design with Earth tone color palette. Natural wood cabinets at the perimeter and grey wash cabinets for the island, tied together with high variant "slaty" porcelain tile floor. A simple grey quartz countertop for the perimeter and copper flecked grey quartz on the island. Stainless steel appliances and fixtures, black cabinet and drawer pulls, hammered copper pendant lights, and a contemporary range backsplash tile accent.
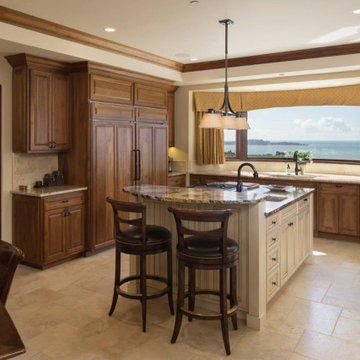
Kitchen Cabinets and Crown with stained finish.
Island finished with Gel stain over distressed color.
サンフランシスコにある広い地中海スタイルのおしゃれなキッチン (レイズドパネル扉のキャビネット、御影石カウンター、ベージュキッチンパネル、ライムストーンのキッチンパネル、マルチカラーのキッチンカウンター、アンダーカウンターシンク、中間色木目調キャビネット、パネルと同色の調理設備、ベージュの床) の写真
サンフランシスコにある広い地中海スタイルのおしゃれなキッチン (レイズドパネル扉のキャビネット、御影石カウンター、ベージュキッチンパネル、ライムストーンのキッチンパネル、マルチカラーのキッチンカウンター、アンダーカウンターシンク、中間色木目調キャビネット、パネルと同色の調理設備、ベージュの床) の写真

Photo by Bob Greenspan
カンザスシティにある広いトラディショナルスタイルのおしゃれなキッチン (シルバーの調理設備、アンダーカウンターシンク、ガラス扉のキャビネット、中間色木目調キャビネット、ライムストーンカウンター、グレーのキッチンパネル、無垢フローリング、ライムストーンのキッチンパネル) の写真
カンザスシティにある広いトラディショナルスタイルのおしゃれなキッチン (シルバーの調理設備、アンダーカウンターシンク、ガラス扉のキャビネット、中間色木目調キャビネット、ライムストーンカウンター、グレーのキッチンパネル、無垢フローリング、ライムストーンのキッチンパネル) の写真
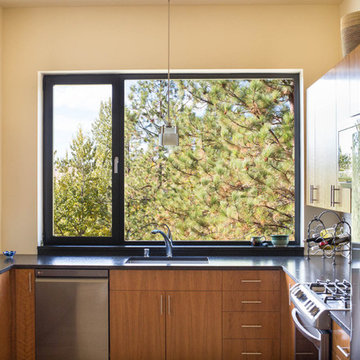
The Ridge Residence has been carefully placed on the steeply sloped site to take advantage of the awe-inspiring views. The Glo European Windows A5 Double Pane series was selected for the project to provide cost effective durability and value. Full lite entry doors from the A5 series provide natural daylight and access to the energy efficient home while delivering a much higher performance value than traditional aluminum doors and windows. Large asymmetrical window configurations of fixed and tilt & turn windows provide natural ventilation throughout the home and capture the stunning views across the valley. A variety of exterior siding materials including stucco, dark horizontal wood and vertical ribbed metal are countered with an unembellished Dutch hip roof creating a composition that is both engaging and simplistic. Regardless of season, the Ridge Residence provides comfort, beauty, and breathtaking views of the Montana landscape surrounding it.

This homes timeless design captures the essence of Santa Barbara Style. Indoor and outdoor spaces intertwine as you move from one to the other. Amazing views, intimately scaled spaces, subtle materials, thoughtfully detailed, and warmth from natural light are all elements that make this home feel so welcoming. The outdoor areas all have unique views and the property landscaping is well tailored to complement the architecture. We worked with the Client and Sharon Fannin interiors.
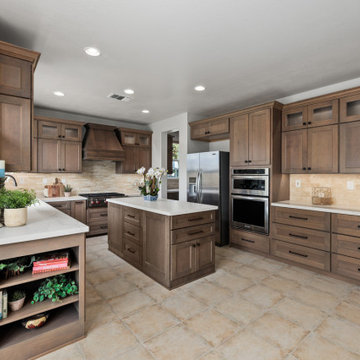
This two-toned custom kitchen was designed for our 5-foot client who loves to cook. Although the floorplan stayed the same, she dreamed of having an appropriate-sized cooktop, and top cabinets she could easily access.
We dropped the back wall toekick a few inches allowing her to safely reach and have better use of the burners. To the left, a small waterfall edge in creamy white Caesarstone quartz, transitions into a standard counter height. Below her cooktop, we have larger drawers for pots and pants and spice pull-outs as her cooking zone. As for the backsplash, our client really loved her travertine tile, we kept it and refilled the areas as needed in our new design.
We boosted our total countertop area with a custom-wrapped bookcase to the left of the sink. This also allowed us to bring the island forward. The island and hood are both in the color Miso, a slightly darker stain.
Everything turned out great! If only the fridge would have made it in time. We can thank the magic of photoshop for this back order shipment!
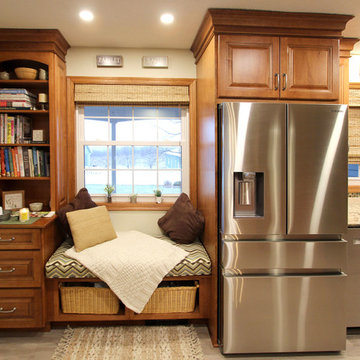
In this kitchen, Medallion Gold Full Overlay Maple cabinets in the door style Madison Raised Panel with Harvest Bronze with Ebony Glaze and Highlights finish. The Wine bar furniture piece is Medallion Brookhill Raised Panel with White Chocolate Classic Paint finish with Mocha Highlights. The countertop is Cambria Bradshaw Quartz in 3cm with ledge edge and 4” backsplash on coffee bar. The backsplash is Honed Durango 4 x 4, 3 x 6 Harlequin Glass Mosaic 1 x 1 accent tile, Slate Radiance color: Cactus. Pewter 2 x 2 Pinnalce Dots; 1 x 1 Pinnacle Buttons and brushed nickel soho pencil border. Seagull Stone Street in Brushed Nickel pendant lights. Blanco single bowl Anthracite sink and Moen Brantford pull out spray faucet in spot resistant stainless. Flooring is Traiversa Applewood Frosted Coffee vinyl.
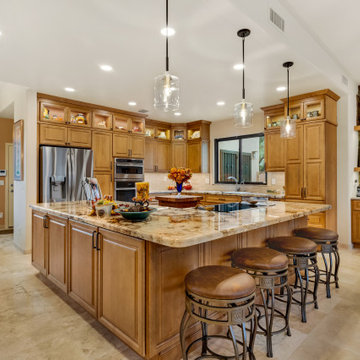
Southwest Kitchen and Bath
Designer: Matt Yaney
Photo Credit: KC Creative Design
他の地域にある広いトラディショナルスタイルのおしゃれなキッチン (アンダーカウンターシンク、レイズドパネル扉のキャビネット、中間色木目調キャビネット、御影石カウンター、ベージュキッチンパネル、ライムストーンのキッチンパネル、シルバーの調理設備、トラバーチンの床、ベージュの床、ベージュのキッチンカウンター) の写真
他の地域にある広いトラディショナルスタイルのおしゃれなキッチン (アンダーカウンターシンク、レイズドパネル扉のキャビネット、中間色木目調キャビネット、御影石カウンター、ベージュキッチンパネル、ライムストーンのキッチンパネル、シルバーの調理設備、トラバーチンの床、ベージュの床、ベージュのキッチンカウンター) の写真
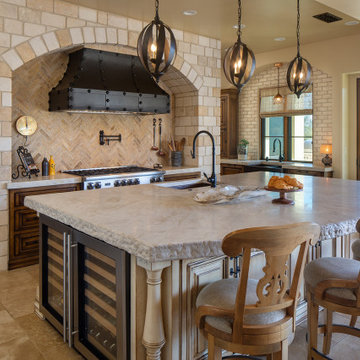
サンディエゴにあるラグジュアリーな広いサンタフェスタイルのおしゃれなキッチン (エプロンフロントシンク、レイズドパネル扉のキャビネット、中間色木目調キャビネット、珪岩カウンター、ベージュキッチンパネル、ライムストーンのキッチンパネル、シルバーの調理設備、ライムストーンの床、ベージュの床、ベージュのキッチンカウンター) の写真

La visite de notre projet Chasse continue ! Nous vous emmenons ici dans la cuisine dessinée et réalisée sur mesure. Pour pimper cette cuisine @recordcuccine, aux jolies tonalités vert gris et moka ,son îlot en chêne, ses portes toute hauteur et ses niches ouvertes rétroéclairées, nous l’avons associée avec un plan de travail en pierre de chez @maisonderudet, des carreaux bejmat au sol de chez @mediterrananée stone, enrichie d'un deck en ipé que sépare une large baie coulissante de chez @alu style .
Découvrez les coulisses du projet dans nos "carnets de chantier" ?
Ici la cuisine ??
Architecte : @synesthesies
? @sabine_serrad
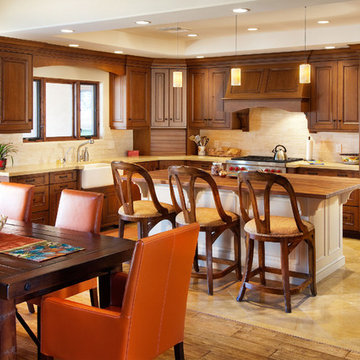
Ann Cummings Interior Design / Design InSite / Ian Cummings Photography
フェニックスにある高級な中くらいなトランジショナルスタイルのおしゃれなキッチン (シルバーの調理設備、レイズドパネル扉のキャビネット、中間色木目調キャビネット、クオーツストーンカウンター、ベージュキッチンパネル、エプロンフロントシンク、ライムストーンの床、ライムストーンのキッチンパネル) の写真
フェニックスにある高級な中くらいなトランジショナルスタイルのおしゃれなキッチン (シルバーの調理設備、レイズドパネル扉のキャビネット、中間色木目調キャビネット、クオーツストーンカウンター、ベージュキッチンパネル、エプロンフロントシンク、ライムストーンの床、ライムストーンのキッチンパネル) の写真

シカゴにある小さなコンテンポラリースタイルのおしゃれなキッチン (アンダーカウンターシンク、フラットパネル扉のキャビネット、中間色木目調キャビネット、クオーツストーンカウンター、グレーのキッチンパネル、ライムストーンのキッチンパネル、シルバーの調理設備、ライムストーンの床、茶色い床、グレーのキッチンカウンター) の写真
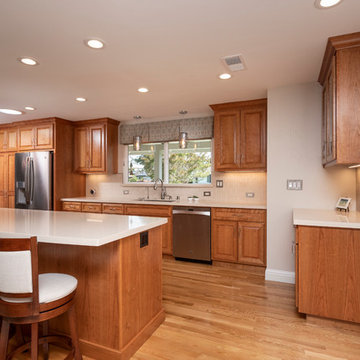
Ian Coleman
サンフランシスコにある中くらいなトランジショナルスタイルのおしゃれなキッチン (アンダーカウンターシンク、レイズドパネル扉のキャビネット、中間色木目調キャビネット、クオーツストーンカウンター、ベージュキッチンパネル、ライムストーンのキッチンパネル、シルバーの調理設備、無垢フローリング、茶色い床、ベージュのキッチンカウンター) の写真
サンフランシスコにある中くらいなトランジショナルスタイルのおしゃれなキッチン (アンダーカウンターシンク、レイズドパネル扉のキャビネット、中間色木目調キャビネット、クオーツストーンカウンター、ベージュキッチンパネル、ライムストーンのキッチンパネル、シルバーの調理設備、無垢フローリング、茶色い床、ベージュのキッチンカウンター) の写真
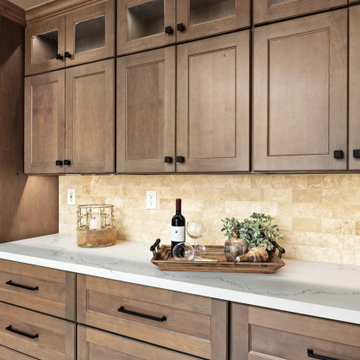
This two-toned custom kitchen was designed for our 5-foot client who loves to cook. Although the floorplan stayed the same, she dreamed of having an appropriate-sized cooktop, and top cabinets she could easily access.
We dropped the back wall toekick a few inches allowing her to safely reach and have better use of the burners. To the left, a small waterfall edge in creamy white Caesarstone quartz, transitions into a standard counter height. Below her cooktop, we have larger drawers for pots and pants and spice pull-outs as her cooking zone. As for the backsplash, our client really loved her travertine tile, we kept it and refilled the areas as needed in our new design.
We boosted our total countertop area with a custom-wrapped bookcase to the left of the sink. This also allowed us to bring the island forward. The island and hood are both in the color Miso, a slightly darker stain.
Everything turned out great! If only the fridge would have made it in time. We can thank the magic of photoshop for this back order shipment!
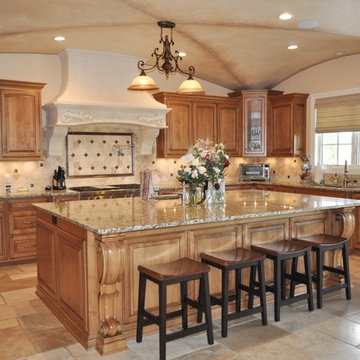
コロンバスにある広いトラディショナルスタイルのおしゃれなキッチン (アンダーカウンターシンク、レイズドパネル扉のキャビネット、中間色木目調キャビネット、御影石カウンター、ベージュキッチンパネル、ライムストーンのキッチンパネル、シルバーの調理設備、ライムストーンの床、ベージュの床、ベージュのキッチンカウンター) の写真
ブラウンの、黄色いキッチン (ライムストーンのキッチンパネル、中間色木目調キャビネット、紫のキャビネット) の写真
1