ブラウンのキッチン (ガラスタイルのキッチンパネル、トラバーチンの床) の写真
絞り込み:
資材コスト
並び替え:今日の人気順
写真 21〜40 枚目(全 471 枚)
1/4
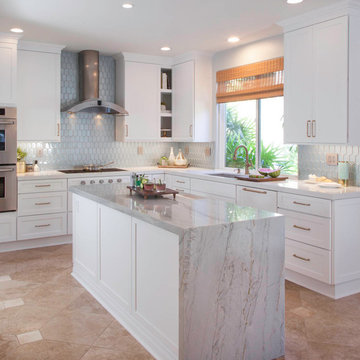
Simple kitchen gets a sprinkle of glamour. We like to think of this simple kitchen remodel as an elevated white shaker kitchen. We incorporated old and new into this space. The plan was to keep the existing appliances and then due to the age of the existing appliance which were failing in the old kitchen, we upgraded with a wolf flush induction cooktop, a cove dishwasher that we paneled and subzero columns. The finishing touch was the elegant chandelier and island in quartzite. The result is a kitchen that is loved by the family and by us! .
.
.

Circular kitchen with teardrop shape island positioned under the round skylight. A glass tile backsplash wraps up the wall behind the cooktop.
Hal Lum
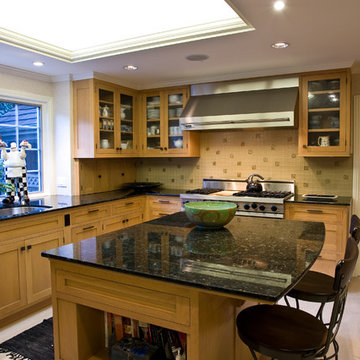
large open kitchen with stainless steel appliances, stained wood cabinets, granite countertops with glass tile backsplash and large format tile floor. large granite countertop island with seating.
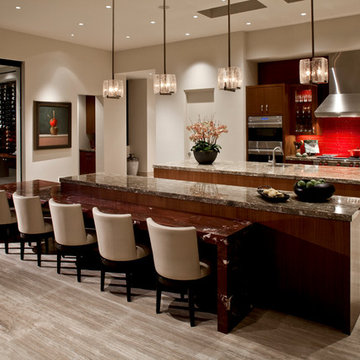
サンディエゴにある広いコンテンポラリースタイルのおしゃれなキッチン (フラットパネル扉のキャビネット、中間色木目調キャビネット、大理石カウンター、赤いキッチンパネル、ガラスタイルのキッチンパネル、シルバーの調理設備、シングルシンク、トラバーチンの床、ベージュの床) の写真
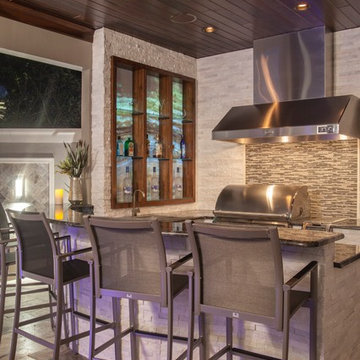
Bar seating creates a perfect spot for enjoying a casual dining gathering. Modern designed aluminum bar seating complements the stainless outdoor kitchen elements. Soak resistant sling fabric pairs comfort and durability.
Photography by Joe Traina
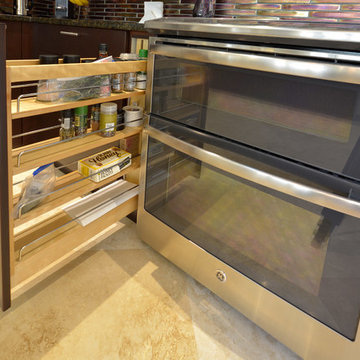
Yet another nice feature we added to this kitchen is the Rev-A-Shelf pullout organizer. Who would not want to cook in a kitchen like this one ?
Scot Trueblood, Paradise Aerial Imagery

How do you go modern in a Mediterranean home? You meet in the middle with a transitional style! Bellmont Cabinets' Caraway Villa stain, Taj Mahal Quartzite Countertops and Arizona Shimmer Abalone Tile, combined with MSI Starlight Glass Tile created the perfect transitional style for which we were looking. Photos by Jon Upson
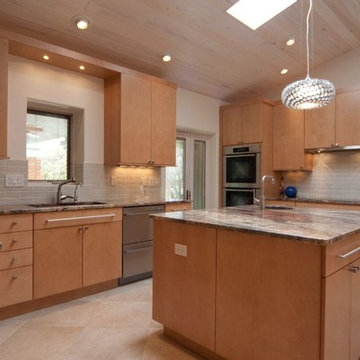
Manufacturer: Brookhaven
Door Style: Vista Veneer Plus
Wood: Maple
Finish: Sierra
フェニックスにある高級な広いコンテンポラリースタイルのおしゃれなキッチン (フラットパネル扉のキャビネット、中間色木目調キャビネット、アンダーカウンターシンク、御影石カウンター、ベージュキッチンパネル、ガラスタイルのキッチンパネル、パネルと同色の調理設備、トラバーチンの床、ベージュの床) の写真
フェニックスにある高級な広いコンテンポラリースタイルのおしゃれなキッチン (フラットパネル扉のキャビネット、中間色木目調キャビネット、アンダーカウンターシンク、御影石カウンター、ベージュキッチンパネル、ガラスタイルのキッチンパネル、パネルと同色の調理設備、トラバーチンの床、ベージュの床) の写真
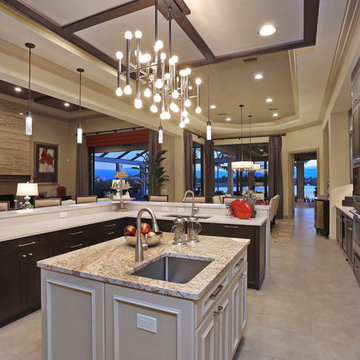
Gene Pollux | Pollux Photography
Everett Dennison | SRQ360
タンパにあるラグジュアリーな広いコンテンポラリースタイルのおしゃれなキッチン (アンダーカウンターシンク、フラットパネル扉のキャビネット、濃色木目調キャビネット、御影石カウンター、ベージュキッチンパネル、ガラスタイルのキッチンパネル、パネルと同色の調理設備、トラバーチンの床) の写真
タンパにあるラグジュアリーな広いコンテンポラリースタイルのおしゃれなキッチン (アンダーカウンターシンク、フラットパネル扉のキャビネット、濃色木目調キャビネット、御影石カウンター、ベージュキッチンパネル、ガラスタイルのキッチンパネル、パネルと同色の調理設備、トラバーチンの床) の写真
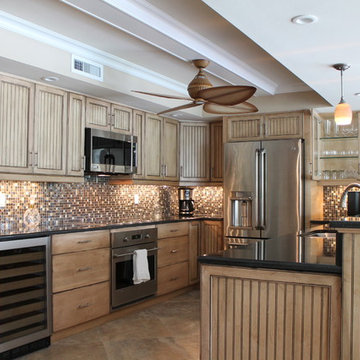
Kristi Pickard
マイアミにある高級な中くらいなトロピカルスタイルのおしゃれなキッチン (アンダーカウンターシンク、中間色木目調キャビネット、御影石カウンター、マルチカラーのキッチンパネル、ガラスタイルのキッチンパネル、シルバーの調理設備、トラバーチンの床、ルーバー扉のキャビネット) の写真
マイアミにある高級な中くらいなトロピカルスタイルのおしゃれなキッチン (アンダーカウンターシンク、中間色木目調キャビネット、御影石カウンター、マルチカラーのキッチンパネル、ガラスタイルのキッチンパネル、シルバーの調理設備、トラバーチンの床、ルーバー扉のキャビネット) の写真
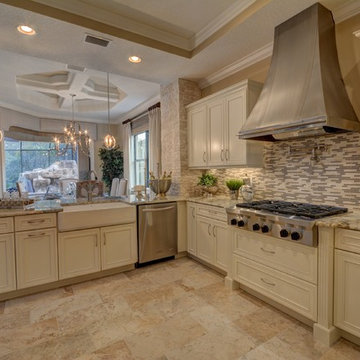
オーランドにある高級な広いトランジショナルスタイルのおしゃれなキッチン (エプロンフロントシンク、落し込みパネル扉のキャビネット、白いキャビネット、御影石カウンター、ガラスタイルのキッチンパネル、シルバーの調理設備、マルチカラーのキッチンパネル、トラバーチンの床、ベージュの床) の写真
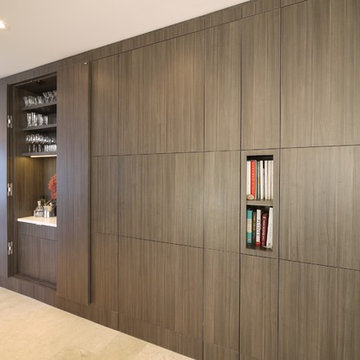
PANEL DETAIL - PART CLOSED - Full-height wall panel runs the length of the home, and conceals storage, hidden door to mudroom & butler's pantry, media unit, and bar.
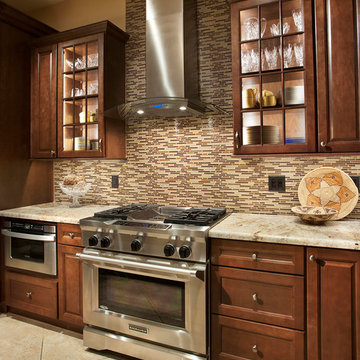
Transitional kitchen with medium wood cabinets, neutral counters and brown glass tile backsplash. Glass front cabinets with lighting frame the large stainless steel range hood. Drawer style microwave is built in below counter level.
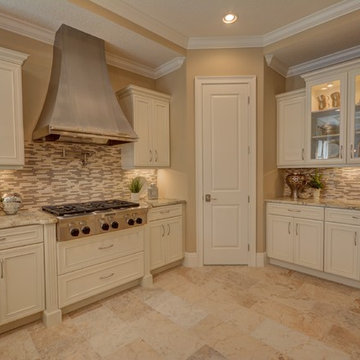
オーランドにあるお手頃価格の広いトランジショナルスタイルのおしゃれなキッチン (落し込みパネル扉のキャビネット、白いキャビネット、御影石カウンター、ガラスタイルのキッチンパネル、シルバーの調理設備、エプロンフロントシンク、マルチカラーのキッチンパネル、トラバーチンの床、ベージュの床) の写真
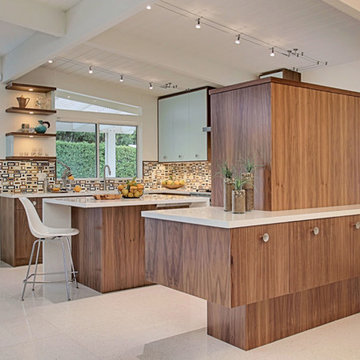
KBC of Palm Springs LL.
バンクーバーにあるミッドセンチュリースタイルのおしゃれなキッチン (ドロップインシンク、フラットパネル扉のキャビネット、中間色木目調キャビネット、クオーツストーンカウンター、マルチカラーのキッチンパネル、ガラスタイルのキッチンパネル、シルバーの調理設備、トラバーチンの床) の写真
バンクーバーにあるミッドセンチュリースタイルのおしゃれなキッチン (ドロップインシンク、フラットパネル扉のキャビネット、中間色木目調キャビネット、クオーツストーンカウンター、マルチカラーのキッチンパネル、ガラスタイルのキッチンパネル、シルバーの調理設備、トラバーチンの床) の写真
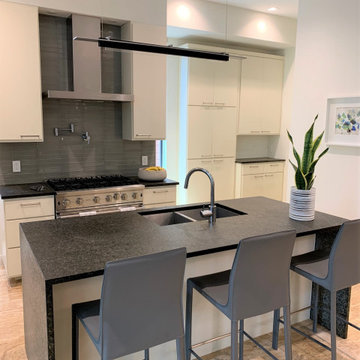
Clients found this home on a walk, and fell in love with it. They had only bought their current home two years prior, but loved this home so much that they were willing to move. But first, they called on K Two Designs to see if the new furniture from their current home would fit. K Two Designs worked in all the furniture and helped the clients with the purchase of new pieces to round out the new space. This included painting the home and adding in rugs and draperies to soften the space.
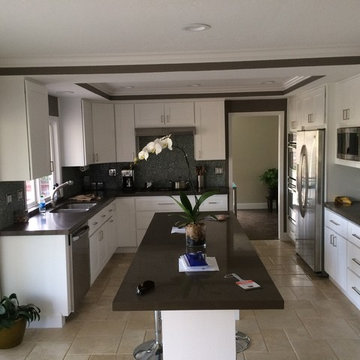
Classic modern style kitchen with manufactured quartz counter tops with square edge, glass mosaic back splash, and Travertine floors.
ロサンゼルスにあるお手頃価格の中くらいなインダストリアルスタイルのおしゃれなキッチン (アンダーカウンターシンク、シェーカースタイル扉のキャビネット、白いキャビネット、クオーツストーンカウンター、青いキッチンパネル、ガラスタイルのキッチンパネル、シルバーの調理設備、トラバーチンの床) の写真
ロサンゼルスにあるお手頃価格の中くらいなインダストリアルスタイルのおしゃれなキッチン (アンダーカウンターシンク、シェーカースタイル扉のキャビネット、白いキャビネット、クオーツストーンカウンター、青いキッチンパネル、ガラスタイルのキッチンパネル、シルバーの調理設備、トラバーチンの床) の写真
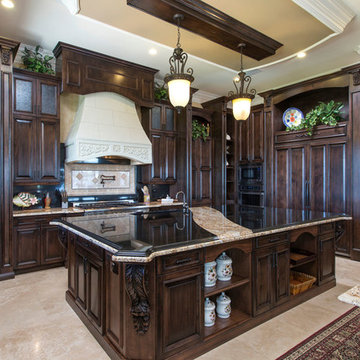
Uneek Image Photography, Regal Real Estate
オーランドにあるラグジュアリーな巨大な地中海スタイルのおしゃれなキッチン (アンダーカウンターシンク、インセット扉のキャビネット、濃色木目調キャビネット、御影石カウンター、茶色いキッチンパネル、ガラスタイルのキッチンパネル、シルバーの調理設備、トラバーチンの床) の写真
オーランドにあるラグジュアリーな巨大な地中海スタイルのおしゃれなキッチン (アンダーカウンターシンク、インセット扉のキャビネット、濃色木目調キャビネット、御影石カウンター、茶色いキッチンパネル、ガラスタイルのキッチンパネル、シルバーの調理設備、トラバーチンの床) の写真
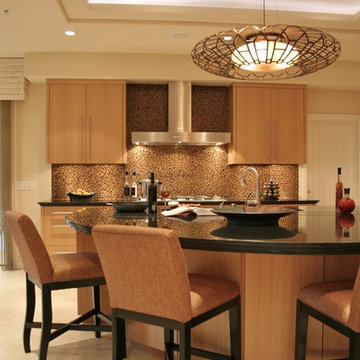
A glamorous yet warm kitchen we designed for long-time clients. They requested natural wood, clean design, stainless steel and black accents, , and a very functional working space.
We designed interior architecture, layout, all cabinets, lighting, materials, and furniture to implement a very personal vision.
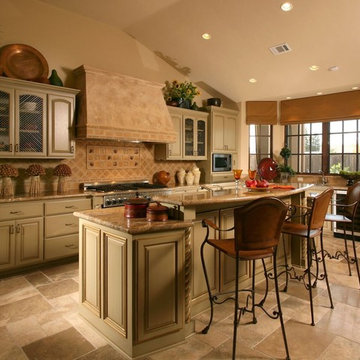
The kitchen ceiling became a vaulted ceiling. The floor was covered with travertine set in a basket weave pattern and the back splash as set with 4x4, multi-color tiles set on a center grid pattern. The cabinet carcasses were custom manufactured Cimino doors and finished with an opaque conversion varnish with a two-art glaze. Display cabinets were inset with decorative wire grilles and then finished with a custom glaze. Bourdeux granite was used on the countertops. A new Thermodor gas range was installed with a custom built plaster range hood with a Vent-a-hood liner insert. This was particularly troublesome because structural members had to be modfied to accommodate the installation. New drywall was installed with an imperfect, smooth finish.
ブラウンのキッチン (ガラスタイルのキッチンパネル、トラバーチンの床) の写真
2