キッチン (ガラスタイルのキッチンパネル、フラットパネル扉のキャビネット) の写真
絞り込み:
資材コスト
並び替え:今日の人気順
写真 141〜160 枚目(全 25,171 枚)
1/3
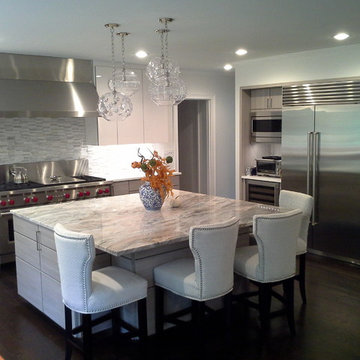
ブリッジポートにあるお手頃価格の広いモダンスタイルのおしゃれなキッチン (フラットパネル扉のキャビネット、白いキャビネット、グレーのキッチンパネル、シルバーの調理設備、大理石カウンター、ガラスタイルのキッチンパネル、濃色無垢フローリング、茶色い床) の写真

ロサンゼルスにある高級な中くらいなモダンスタイルのおしゃれなキッチン (ダブルシンク、フラットパネル扉のキャビネット、中間色木目調キャビネット、大理石カウンター、ガラスタイルのキッチンパネル、シルバーの調理設備、竹フローリング、マルチカラーのキッチンパネル) の写真
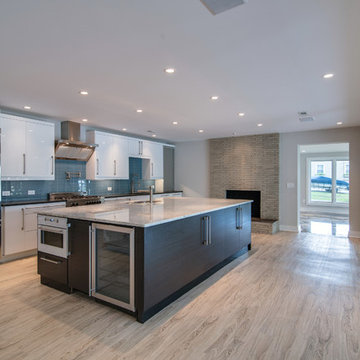
Showcase Photography
ナッシュビルにあるお手頃価格の中くらいなビーチスタイルのおしゃれなキッチン (アンダーカウンターシンク、フラットパネル扉のキャビネット、白いキャビネット、珪岩カウンター、青いキッチンパネル、ガラスタイルのキッチンパネル、シルバーの調理設備、リノリウムの床) の写真
ナッシュビルにあるお手頃価格の中くらいなビーチスタイルのおしゃれなキッチン (アンダーカウンターシンク、フラットパネル扉のキャビネット、白いキャビネット、珪岩カウンター、青いキッチンパネル、ガラスタイルのキッチンパネル、シルバーの調理設備、リノリウムの床) の写真

サンフランシスコにある中くらいなコンテンポラリースタイルのおしゃれなアイランドキッチン (アンダーカウンターシンク、フラットパネル扉のキャビネット、濃色木目調キャビネット、シルバーの調理設備、クオーツストーンカウンター、グレーのキッチンパネル、ガラスタイルのキッチンパネル、無垢フローリング) の写真
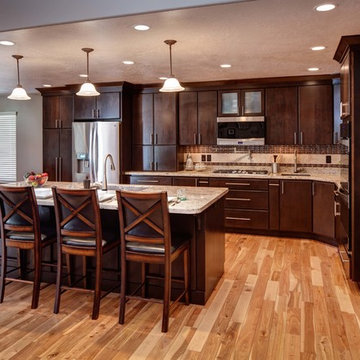
This beautiful kitchen was enlarged to create an open concept space in the home. The updates included granite counter tops, dark alder cabinets and light hardwood flooring. The kitchen features flat-panel cabinets with clean lined crown molding.
Andrea Hanks Photography
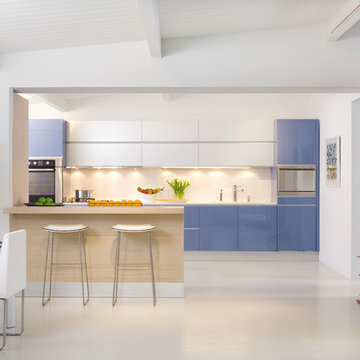
Photography by Rick Seczechowski
ロサンゼルスにあるコンテンポラリースタイルのおしゃれなキッチン (フラットパネル扉のキャビネット、青いキャビネット、ダブルシンク、クオーツストーンカウンター、白いキッチンパネル、ガラスタイルのキッチンパネル、シルバーの調理設備、磁器タイルの床、ベージュの床、白いキッチンカウンター) の写真
ロサンゼルスにあるコンテンポラリースタイルのおしゃれなキッチン (フラットパネル扉のキャビネット、青いキャビネット、ダブルシンク、クオーツストーンカウンター、白いキッチンパネル、ガラスタイルのキッチンパネル、シルバーの調理設備、磁器タイルの床、ベージュの床、白いキッチンカウンター) の写真
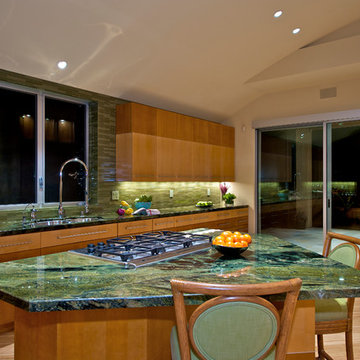
サンディエゴにあるモダンスタイルのおしゃれなアイランドキッチン (ダブルシンク、フラットパネル扉のキャビネット、淡色木目調キャビネット、緑のキッチンパネル、ガラスタイルのキッチンパネル、シルバーの調理設備、御影石カウンター、淡色無垢フローリング、緑のキッチンカウンター) の写真

This kitchen was designed to be easily accessed from every direction, which maintains a nice flow. The overall color is a beautiful balance between the warm cabinets and cool stainless steel finishes.
Interior Design by Gina Wagner of Seed Interiors

The gorgeous white glass subway tiles create a fresh look in this kitchen backsplash. The varying sizes used in this mosaic blend add even more interest to the clean, modern space.

Ken Vaughan - Vaughan Creative Media
ダラスにある中くらいなコンテンポラリースタイルのおしゃれなキッチン (アンダーカウンターシンク、フラットパネル扉のキャビネット、中間色木目調キャビネット、人工大理石カウンター、青いキッチンパネル、ガラスタイルのキッチンパネル、シルバーの調理設備、スレートの床) の写真
ダラスにある中くらいなコンテンポラリースタイルのおしゃれなキッチン (アンダーカウンターシンク、フラットパネル扉のキャビネット、中間色木目調キャビネット、人工大理石カウンター、青いキッチンパネル、ガラスタイルのキッチンパネル、シルバーの調理設備、スレートの床) の写真

Michael Partenio
ボストンにある高級な中くらいなモダンスタイルのおしゃれなアイランドキッチン (アンダーカウンターシンク、フラットパネル扉のキャビネット、中間色木目調キャビネット、クオーツストーンカウンター、ガラスタイルのキッチンパネル、シルバーの調理設備、スレートの床、グレーの床、白いキッチンカウンター) の写真
ボストンにある高級な中くらいなモダンスタイルのおしゃれなアイランドキッチン (アンダーカウンターシンク、フラットパネル扉のキャビネット、中間色木目調キャビネット、クオーツストーンカウンター、ガラスタイルのキッチンパネル、シルバーの調理設備、スレートの床、グレーの床、白いキッチンカウンター) の写真

マイアミにある高級な広いコンテンポラリースタイルのおしゃれなキッチン (アンダーカウンターシンク、フラットパネル扉のキャビネット、淡色木目調キャビネット、クオーツストーンカウンター、白いキッチンパネル、ガラスタイルのキッチンパネル、シルバーの調理設備、大理石の床、白い床) の写真
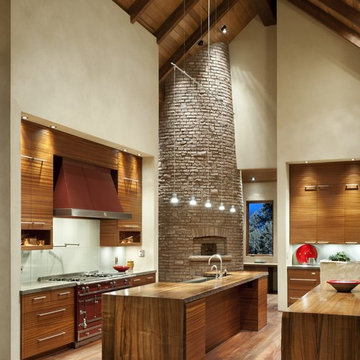
他の地域にあるコンテンポラリースタイルのおしゃれなキッチン (ガラスタイルのキッチンパネル、木材カウンター、白いキッチンパネル、フラットパネル扉のキャビネット、中間色木目調キャビネット、カラー調理設備) の写真

This 1950's kitchen hindered our client's cooking and bi-weekly entertaining and was inconsistent with the home's mid-century architecture. Additional key goals were to improve function for cooking and entertaining 6 to 12 people on a regular basis. Originally with only two entry points to the kitchen (from the entry/foyer and from the dining room) the kitchen wasn’t very open to the remainder of the home, or the living room at all. The door to the carport was never used and created a conflict with seating in the breakfast area. The new plans created larger openings to both rooms, and a third entry point directly into the living room. The “peninsula” manages the sight line between the kitchen and a large, brick fireplace while still creating an “island” effect in the kitchen and allowing seating on both sides. The television was also a “must have” utilizing it to watch cooking shows while prepping food, for news while getting ready for the day, and for background when entertaining.
Meticulously designed cabinets provide ample storage and ergonomically friendly appliance placement. Cabinets were previously laid out into two L-shaped spaces. On the “top” was the cooking area with a narrow pantry (read: scarce storage) and a water heater in the corner. On the “bottom” was a single 36” refrigerator/freezer, and sink. A peninsula separated the kitchen and breakfast room, truncating the entire space. We have now a clearly defined cool storage space spanning 60” width (over 150% more storage) and have separated the ovens and cooking surface to spread out prep/clean zones. True pantry storage was added, and a massive “peninsula” keeps seating for up to 6 comfortably, while still expanding the kitchen and gaining storage. The newly designed, oversized peninsula provides plentiful space for prepping and entertaining. Walnut paneling wraps the room making the kitchen a stunning showpiece.

This Los Altos kitchen features cabinets from Aran Cucine’s Bijou collection in Gefilte matte glass, with upper wall cabinets in white matte glass. The massive island, with a white granite countertop fabricated by Bay StoneWorks, features large drawers with Blum Intivo custom interiors on the working side, and Stop Sol glass cabinets with an aluminum frame on the front of the island. A bronze glass tile backsplash and bronze lamps over the island add color and texture to the otherwise black and white kitchen. Appliances from Miele and a sink by TopZero complete the project.
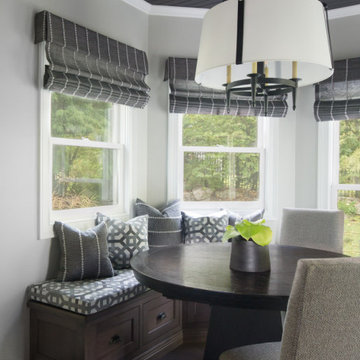
セントルイスにある高級な広いコンテンポラリースタイルのおしゃれなキッチン (エプロンフロントシンク、フラットパネル扉のキャビネット、白いキャビネット、クオーツストーンカウンター、グレーのキッチンパネル、ガラスタイルのキッチンパネル、パネルと同色の調理設備、無垢フローリング、グレーの床、白いキッチンカウンター) の写真

グランドラピッズにある高級な中くらいなコンテンポラリースタイルのおしゃれなキッチン (アンダーカウンターシンク、フラットパネル扉のキャビネット、中間色木目調キャビネット、クオーツストーンカウンター、白いキッチンパネル、ガラスタイルのキッチンパネル、シルバーの調理設備、グレーの床、ベージュのキッチンカウンター、無垢フローリング) の写真
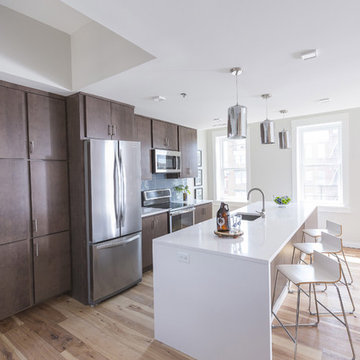
Ross Van Pelt
シンシナティにあるお手頃価格の中くらいなミッドセンチュリースタイルのおしゃれなキッチン (アンダーカウンターシンク、フラットパネル扉のキャビネット、濃色木目調キャビネット、ラミネートカウンター、青いキッチンパネル、ガラスタイルのキッチンパネル、シルバーの調理設備、淡色無垢フローリング、ベージュの床) の写真
シンシナティにあるお手頃価格の中くらいなミッドセンチュリースタイルのおしゃれなキッチン (アンダーカウンターシンク、フラットパネル扉のキャビネット、濃色木目調キャビネット、ラミネートカウンター、青いキッチンパネル、ガラスタイルのキッチンパネル、シルバーの調理設備、淡色無垢フローリング、ベージュの床) の写真

This family throws some mean parties where large crowds usually sit at the poolside. There’s an entire section of this walk out second level that is dedicated to entertaining which also gives access to the pool in the backyard. This place comes alive at night with built in surround sounds and LED lights. There was just one issue. The kitchen.
The kitchen did not fit in. It was old, outdated, out-styled and nonfunctional. They knew the kitchen had to be address eventually but they just didn’t want to redo the kitchen. They wanted to revamp the kitchen, so they asked us to come in and look at the space to see how we can design this second floor kitchen in their New Rochelle home.
It was a small kitchen, strategically located where it could be the hub that the family wanted it to be. It held its own amongst everything that was in the open space like the big screen TV, fireplace and pool table. That is exactly what we did in the design and here is how we did it.
First, we got rid of the kitchen table and by doing so we created a peninsular. This eventually sets up the space for a couple of really cool pendant lights, some unique counter chairs and a wine cooler that was purchased before but never really had a home. We then turned our attention to the range and hood. This was not the main kitchen, so wall storage wasn’t the main goal here. We wanted to create a more open feel interaction while in the kitchen, hence we designed the free standing chimney hood alone to the left of the window.
We then looked at how we can make it more entertaining. We did that by adding a Wine rack on a buffet style type area. This wall was free and would have remained empty had we not find a way to add some more glitz.
Finally came the counter-top. Every detail was crucial because the view of the kitchen can be seen from when you enter the front door even if it was on the second floor walk out. The use of the space called for a waterfall edge counter-top and more importantly, the stone selection to further accentuate the effect. It was crucial that there was movement in the stone which connects to the 45 degree waterfall edge so it would be very dramatic.
Nothing was overlooked in this space. It had to be done this way if it was going to have a fighting chance to take command of its territory.
Have a look at some before and after photos on the left and see a brief video transformation of this lovely small kitchen.
See more photos and vidoe of this transformation on our website @ http://www.rajkitchenandbath.com/portfolio-items/kitchen-remodel-new-rochelle-ny-10801/
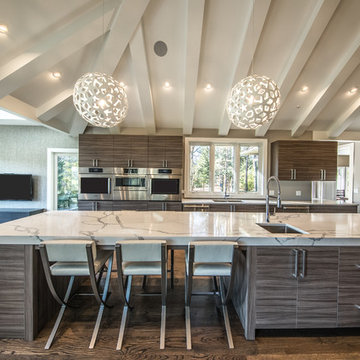
Our Client in North Barrington, IL wanted a full kitchen design build, which included expanding the kitchen into the adjacent sun room. The renovated space is absolutely beautiful and everything they dreamed it could be.
キッチン (ガラスタイルのキッチンパネル、フラットパネル扉のキャビネット) の写真
8