トラディショナルスタイルのキッチン (ガラスタイルのキッチンパネル、フラットパネル扉のキャビネット) の写真
絞り込み:
資材コスト
並び替え:今日の人気順
写真 1〜20 枚目(全 1,096 枚)
1/4

The clients believed the peninsula footprint was required due to the unique entry points from the hallway leading to the dining room and the foyer. The new island increases storage, counters and a more pleasant flow of traffic from all directions.
The biggest challenge was trying to make the structural beam that ran perpendicular to the space work in a new design; it was off center and difficult to balance the cabinetry and functional spaces to work with it. In the end it was decided to increase the budget and invest in moving the header in the ceiling to achieve the best design, esthetically and funcationlly.
Specific storage designed to meet the clients requests include:
- pocket doors at counter tops for everyday appliances
- deep drawers for pots, pans and Tupperware
- island includes designated zone for baking supplies
- tall and shallow pantry/food storage for easy access near island
- pull out spice near cooking
- tray dividers for assorted baking pans/sheets, cutting boards and numerous other serving trays
- cutlery and knife inserts and built in trash/recycle bins to keep things organized and convenient to use, out of sight
- custom design hutch to hold various, yet special dishes and silverware
Elements of design chosen to meet the clients wishes include:
- painted cabinetry to lighten up the room that lacks windows and give relief/contrast to the expansive wood floors
- monochromatic colors throughout give peaceful yet elegant atmosphere
o stained island provides interest and warmth with wood, but still unique in having a different stain than the wood floors – this is repeated in the tile mosaic backsplash behind the rangetop
- punch of fun color used on hutch for a unique, furniture feel
- carefully chosen detailed embellishments like the tile mosaic, valance toe boards, furniture base board around island, and island pendants are traditional details to not only the architecture of the home, but also the client’s furniture and décor.
- Paneled refrigerator minimizes the large appliance, help keeping an elegant feel
Superior cooking equipment includes a combi-steam oven, convection wall ovens paired with a built-in refrigerator with interior air filtration to better preserve fresh foods.
Photography by Gregg Willett
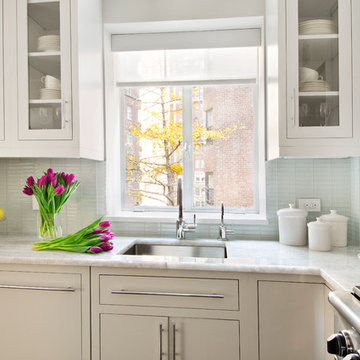
My team took a fresh approach to traditional style in this home. Inspired by fresh cut blossoms and a crisp palette, we transformed the space with airy elegance. Exquisite natural stones and antique silhouettes coupled with chalky white hues created an understated elegance as romantic as a love poem.
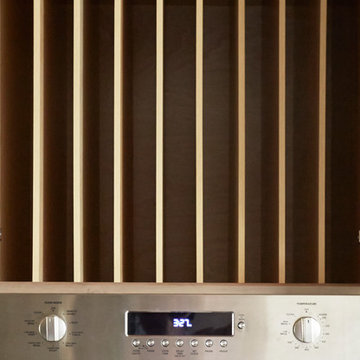
シカゴにある高級な広いトラディショナルスタイルのおしゃれなキッチン (アンダーカウンターシンク、フラットパネル扉のキャビネット、グレーのキャビネット、クオーツストーンカウンター、グレーのキッチンパネル、ガラスタイルのキッチンパネル、シルバーの調理設備、無垢フローリング) の写真
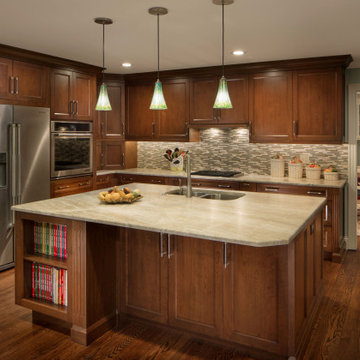
シャーロットにある高級な中くらいなトラディショナルスタイルのおしゃれなキッチン (アンダーカウンターシンク、フラットパネル扉のキャビネット、濃色木目調キャビネット、珪岩カウンター、ベージュキッチンパネル、ガラスタイルのキッチンパネル、シルバーの調理設備、無垢フローリング、茶色い床、ベージュのキッチンカウンター) の写真
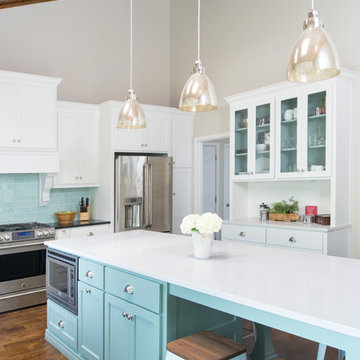
Matt Koucerek
カンザスシティにあるお手頃価格の中くらいなトラディショナルスタイルのおしゃれなキッチン (エプロンフロントシンク、フラットパネル扉のキャビネット、白いキャビネット、クオーツストーンカウンター、青いキッチンパネル、ガラスタイルのキッチンパネル、シルバーの調理設備、無垢フローリング) の写真
カンザスシティにあるお手頃価格の中くらいなトラディショナルスタイルのおしゃれなキッチン (エプロンフロントシンク、フラットパネル扉のキャビネット、白いキャビネット、クオーツストーンカウンター、青いキッチンパネル、ガラスタイルのキッチンパネル、シルバーの調理設備、無垢フローリング) の写真
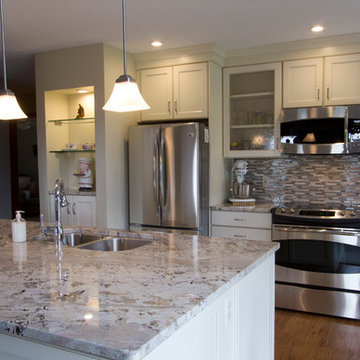
Kitchen Remodel
Mid Continent Cabinetry, Adams Door Style
Finish: Maple Painted White with Chocolate Glaze
Countertops: Typhoon Bordeaux Granite
Door hardware: Baer Supply, Satin Nickel
Creative Kitchens
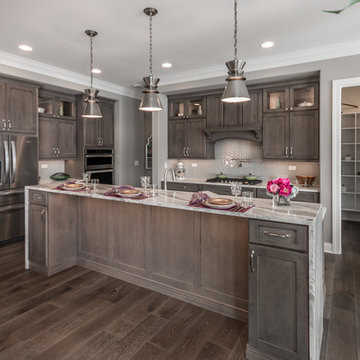
シカゴにある高級な中くらいなトラディショナルスタイルのおしゃれなキッチン (エプロンフロントシンク、フラットパネル扉のキャビネット、濃色木目調キャビネット、クオーツストーンカウンター、ベージュキッチンパネル、ガラスタイルのキッチンパネル、シルバーの調理設備、濃色無垢フローリング、茶色い床、白いキッチンカウンター) の写真
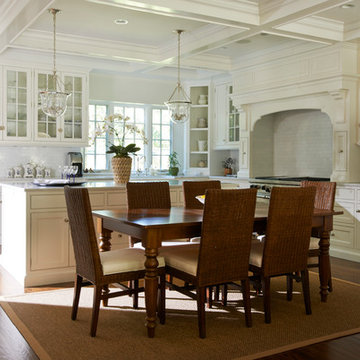
Jeff McNamara Photography
ニューヨークにあるトラディショナルスタイルのおしゃれなキッチン (アンダーカウンターシンク、フラットパネル扉のキャビネット、白いキャビネット、大理石カウンター、白いキッチンパネル、ガラスタイルのキッチンパネル、パネルと同色の調理設備、無垢フローリング) の写真
ニューヨークにあるトラディショナルスタイルのおしゃれなキッチン (アンダーカウンターシンク、フラットパネル扉のキャビネット、白いキャビネット、大理石カウンター、白いキッチンパネル、ガラスタイルのキッチンパネル、パネルと同色の調理設備、無垢フローリング) の写真
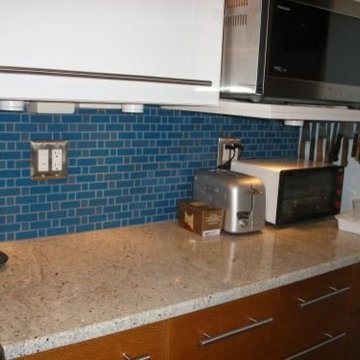
Give a traditional style kitchen a boost with a flemish bond backsplash.
ニューヨークにある低価格の中くらいなトラディショナルスタイルのおしゃれなキッチン (フラットパネル扉のキャビネット、淡色木目調キャビネット、青いキッチンパネル、ガラスタイルのキッチンパネル、シルバーの調理設備) の写真
ニューヨークにある低価格の中くらいなトラディショナルスタイルのおしゃれなキッチン (フラットパネル扉のキャビネット、淡色木目調キャビネット、青いキッチンパネル、ガラスタイルのキッチンパネル、シルバーの調理設備) の写真
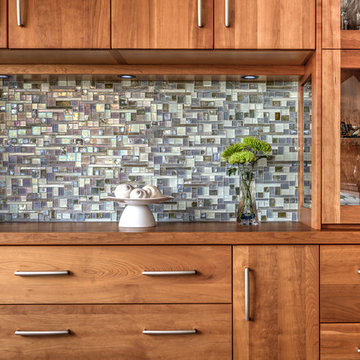
Photos by Graham Twomey
カルガリーにあるトラディショナルスタイルのおしゃれなキッチン (アンダーカウンターシンク、フラットパネル扉のキャビネット、中間色木目調キャビネット、御影石カウンター、ガラスタイルのキッチンパネル、シルバーの調理設備、淡色無垢フローリング、マルチカラーのキッチンパネル) の写真
カルガリーにあるトラディショナルスタイルのおしゃれなキッチン (アンダーカウンターシンク、フラットパネル扉のキャビネット、中間色木目調キャビネット、御影石カウンター、ガラスタイルのキッチンパネル、シルバーの調理設備、淡色無垢フローリング、マルチカラーのキッチンパネル) の写真
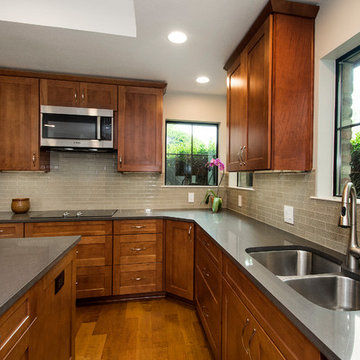
We revamped this client's kitchen, dining area, pantry and laundry room. The homeowners cook a lot and they like to entertain, so they wanted a cleaner, more open feel. The kitchen felt cluttered, the sink was not convenient, they wanted a bar area, more outlets, smooth flooring and more lighting! We removed all existing finishes and took it down to drywall and the concrete slab and started over. We moved the sink out of the corner, installed ceiling height cabinetry giving them additional storage and all new Vicostone Graphite countertops with a contrasting Summer Drought 2"x8" glass backsplash. The water heater that was originally located between the laundry room and the pantry was moved outside, allowing for more kitchen space. Also, the footprint of the original walk-in laundry room was decreased to a laundry closet with bi-fold doors, allowing for even more kitchen space. Gaining the additional square footage in the kitchen allowed for a 6 1/2' island. The sink was moved to the longer side of the kitchen and a new window was added above the new sink, Recessed lights were added, along with a new light fixture above the kitchen table instantly brightening up this space. New Aberdeen wood floors was laid in the kitchen with new tile in the laundry room. To finish it off, we replaced the cooktop with a smooth electric cooktop and the clients are ready to entertain!
Design & Construction by Hatfield Builders & Remodelers | Photography by Versatile Imaging
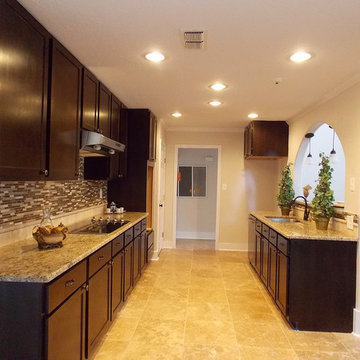
Full kitchen remodel, custom espresso maple cabinets with brushed bronze hardware, New Venetian Gold Granite counter-tops with stainless steel undermount sink. multi color glass backsplash and ceramic floor in straight pattern. Kitchen opens up into dining room
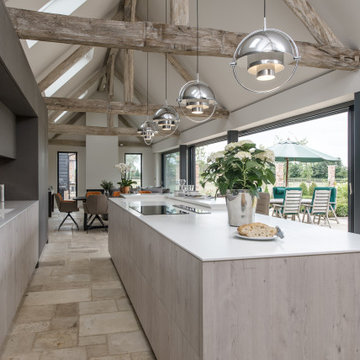
サリーにある広いトラディショナルスタイルのおしゃれなキッチン (フラットパネル扉のキャビネット、グレーのキャビネット、珪岩カウンター、メタリックのキッチンパネル、ガラスタイルのキッチンパネル、白いキッチンカウンター) の写真

Two custom-built moveable islands create flexible counter space in this long but relatively narrow kitchen. New walnut lower cabinets were meticulously matched to the uppers to create a seamless update consistent with the period architectural style of this 1908 Portland foursquare style home. Photo by Photo Art Portraits.
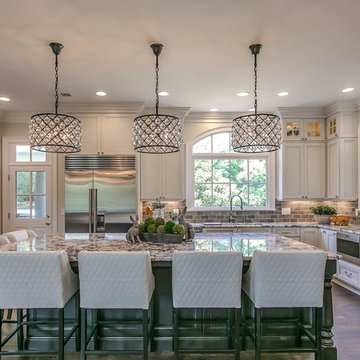
Crestwood cabinets in Glendale door style, Bellini paint on wall cabinets, Baltic paint on island. Glass mullion uppers.
ナッシュビルにある広いトラディショナルスタイルのおしゃれなキッチン (フラットパネル扉のキャビネット、白いキャビネット、御影石カウンター、グレーのキッチンパネル、ガラスタイルのキッチンパネル、シルバーの調理設備、濃色無垢フローリング、茶色い床、マルチカラーのキッチンカウンター) の写真
ナッシュビルにある広いトラディショナルスタイルのおしゃれなキッチン (フラットパネル扉のキャビネット、白いキャビネット、御影石カウンター、グレーのキッチンパネル、ガラスタイルのキッチンパネル、シルバーの調理設備、濃色無垢フローリング、茶色い床、マルチカラーのキッチンカウンター) の写真
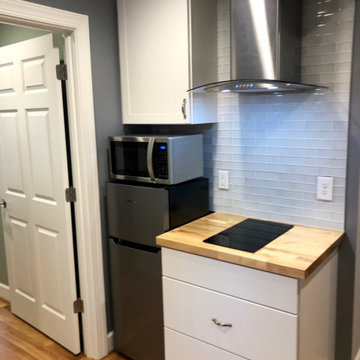
Kitchenette for both in law suites and the home office
ローリーにあるお手頃価格の小さなトラディショナルスタイルのおしゃれなキッチン (シングルシンク、フラットパネル扉のキャビネット、白いキャビネット、木材カウンター、白いキッチンパネル、ガラスタイルのキッチンパネル、シルバーの調理設備、淡色無垢フローリング、アイランドなし) の写真
ローリーにあるお手頃価格の小さなトラディショナルスタイルのおしゃれなキッチン (シングルシンク、フラットパネル扉のキャビネット、白いキャビネット、木材カウンター、白いキッチンパネル、ガラスタイルのキッチンパネル、シルバーの調理設備、淡色無垢フローリング、アイランドなし) の写真

Dark cabinetry accent this craftsman style kitchen. Dark Black counter tops, glass subway backsplash and accent black granite wall detail provide the finishing touches in this handsome kitchen.
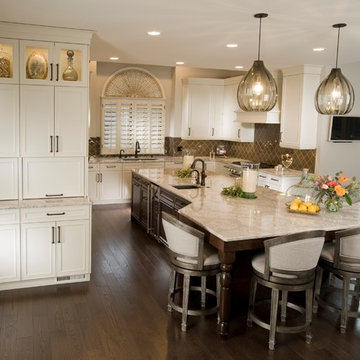
Steve Brown Photography
ウィチタにある高級な広いトラディショナルスタイルのおしゃれなキッチン (シングルシンク、フラットパネル扉のキャビネット、白いキャビネット、クオーツストーンカウンター、茶色いキッチンパネル、ガラスタイルのキッチンパネル、パネルと同色の調理設備、濃色無垢フローリング、茶色い床、白いキッチンカウンター) の写真
ウィチタにある高級な広いトラディショナルスタイルのおしゃれなキッチン (シングルシンク、フラットパネル扉のキャビネット、白いキャビネット、クオーツストーンカウンター、茶色いキッチンパネル、ガラスタイルのキッチンパネル、パネルと同色の調理設備、濃色無垢フローリング、茶色い床、白いキッチンカウンター) の写真
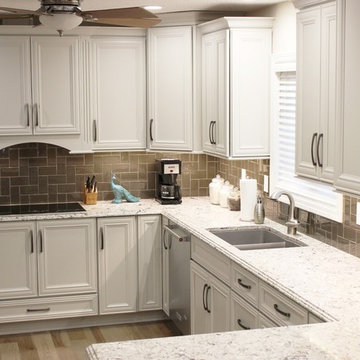
Koch Cabinetry in a Birch wood and "Oyster" paint paired with "Tundra" engineered quartz counters, an appliance package by KitchenAid, and light Hickory hardwood by Somerset. Kitchen remodeled from start to finish by Village Home Stores.
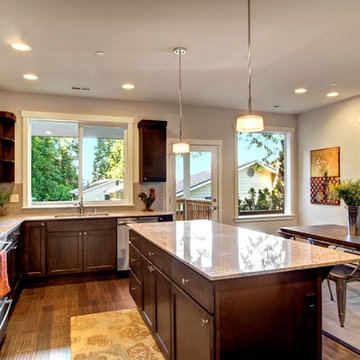
Kitchen at Sapphire 142nd in Redmond, WA
シアトルにあるトラディショナルスタイルのおしゃれなキッチン (アンダーカウンターシンク、フラットパネル扉のキャビネット、濃色木目調キャビネット、御影石カウンター、グレーのキッチンパネル、ガラスタイルのキッチンパネル、シルバーの調理設備、無垢フローリング、茶色い床) の写真
シアトルにあるトラディショナルスタイルのおしゃれなキッチン (アンダーカウンターシンク、フラットパネル扉のキャビネット、濃色木目調キャビネット、御影石カウンター、グレーのキッチンパネル、ガラスタイルのキッチンパネル、シルバーの調理設備、無垢フローリング、茶色い床) の写真
トラディショナルスタイルのキッチン (ガラスタイルのキッチンパネル、フラットパネル扉のキャビネット) の写真
1