ペニンシュラキッチン (ガラスタイルのキッチンパネル、フラットパネル扉のキャビネット、オープンシェルフ、クッションフロア、茶色い床、マルチカラーの床) の写真
絞り込み:
資材コスト
並び替え:今日の人気順
写真 1〜20 枚目(全 70 枚)
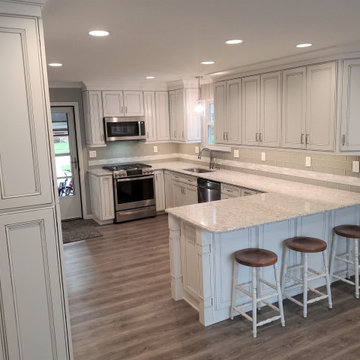
デトロイトにある高級な中くらいなトランジショナルスタイルのおしゃれなキッチン (アンダーカウンターシンク、フラットパネル扉のキャビネット、白いキャビネット、クオーツストーンカウンター、グレーのキッチンパネル、ガラスタイルのキッチンパネル、シルバーの調理設備、クッションフロア、茶色い床、白いキッチンカウンター) の写真
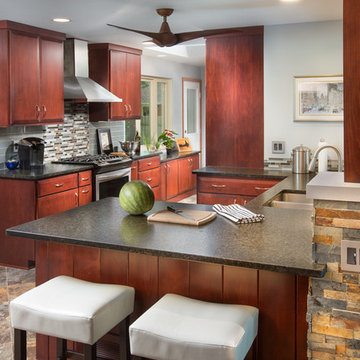
JE Evans Photography
コロンバスにあるお手頃価格の中くらいなミッドセンチュリースタイルのおしゃれなキッチン (アンダーカウンターシンク、フラットパネル扉のキャビネット、濃色木目調キャビネット、御影石カウンター、グレーのキッチンパネル、ガラスタイルのキッチンパネル、シルバーの調理設備、クッションフロア、マルチカラーの床) の写真
コロンバスにあるお手頃価格の中くらいなミッドセンチュリースタイルのおしゃれなキッチン (アンダーカウンターシンク、フラットパネル扉のキャビネット、濃色木目調キャビネット、御影石カウンター、グレーのキッチンパネル、ガラスタイルのキッチンパネル、シルバーの調理設備、クッションフロア、マルチカラーの床) の写真
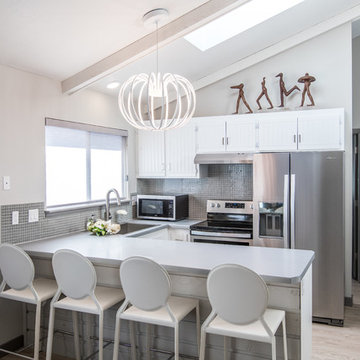
デンバーにあるお手頃価格の小さなコンテンポラリースタイルのおしゃれなキッチン (ドロップインシンク、フラットパネル扉のキャビネット、白いキャビネット、ラミネートカウンター、グレーのキッチンパネル、ガラスタイルのキッチンパネル、シルバーの調理設備、クッションフロア、マルチカラーの床、グレーのキッチンカウンター) の写真
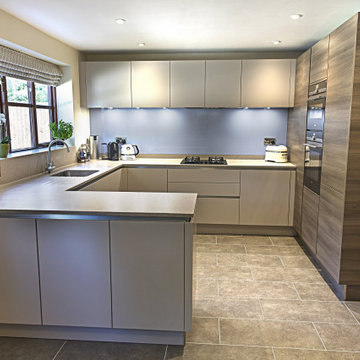
From our first visit to the showroom to the day the kitchen was completed was a seamless and enjoyable process with Sarah and the team. They ensured that our ideas were turned into reality and challenged our thoughts in a way that made the final choice exactly what we were looking for. We found the “walk though” of every part of the kitchen useful and informative.
This is a contemporary handleless kitchen with matt Cashmere colour doors, accented by a bank of Grey Acacia wood effect units. The seamless Corian worktop in Sandsone complements the units with a coved upstand all around and finished on top of the windowsill. An stainless steel undermount sink adds to the minimal look with a set of drainer grooves running into the Corian top. The look is finished with run of glass splashback in a Lavender Blue, lit up by LED lighting within the wall units.
All Siemens integrated appliances throughout, incorporating a wi-fi controlled oven which enables customers to turn the oven on from their phone while away from home to ensure dinner is ready on their return. The floor is a Moduleo tile in the Azuriet range, a hard wearing vinyl flooring laid in individual tiles.
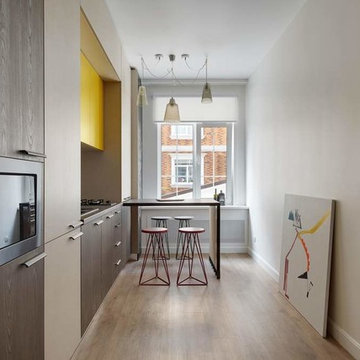
Острый дефицит пространства не стал преградой на пути создания современного интерьера для одного-двух человек . Важным моментом была максимальная функциональность помещений, и авторам удалось увеличить площадь апартаментов благодаря четко продуманной планировке, просто нужно было все правильно компоновать и совмещать. Подход был предельно элегантным – буквально склеив шкаф и полки в прихожей с полками и шкафом в спальне, мы подчеркнули простые линии и абсолютную функциональность. Для визуального расширения пространства использовали зеркало от пола до потолка, напротив шкафа в прихожей.
В спальне разместили все необходимое – и комфортное место для сна, и шкаф для хранения вещей, рабочий стол и полки.
Чтобы максимально сохранить открытое пространство поход из главной комнаты в кухню не стали преграждать дверью, открыв с прихожей плавно перетекающее пространство в кухню. Поддерживая выбраное цветовое решение, на фасадах кухни использовались три виды покрытий: текстура дерева, текстура имитирующая лен и шелковисто-матовая желтая текстура. Последним атмосферообразующим штрихом на кухни являеться векторный рисунок лисы, что «акуратно» размещен на графитовом фасаде, который ловко скривает технические моменты связанные с отоплением помещения.
Чтобы добавить воздуха, двери в санузел сделали в потолок, наделив ее еще функцией яркого цветового елемента. В пространстве санузла учитывался каждый милиметр, но вопрос был решен, нам удалось не просто разместить в нише все желаемые приборы , но и не испортить картинку- мы закрыли нишу деревянными фасадами, соответствующими стилю. И еще тонкая деталь ставшая изюменкой этой комнаты – это графичесий рисунок девушки напечатанный на плитке под заказ.
И вообще во всем остальном наш интерьер это чистый минимализм, с вкраплениями ярких цветовых элементов, на фоне белых стен, теплых текстур дерева и льна.
Большинство предметов мебели специально разработаны авторами для этого проекта. Корпусная мебель сделана местными мастерами по нашим эскизам предельно графична и лаконична.
Особую выразительность и яркую индивидуальность придают художественные произведения на холсте, в исполнении авторов проэкта. Картины созданы именно для этой квартиры и в тех же цветах что и двери, детали мебели, элементы декора .
В общем, по максимуму придерживаясь волны современного дизайна испоьзовав строгии линии и формы, наш интерьер не лишился жизни – он эмоциональный и сделан с любовью.
При создании итнерьера мы в первую очередь думаем о содержании, которое мы хотим в него вложить, и в процессе появляется форма. У каждого интерьера должна быть своя душа, своя енергетика, вложенная авторами и поддерживаемая хозяевами. Только так будет достигнута уникальность интерьера
Тандем, основанный на опыте, профессионализме и взаимном доверии стал основой для открытия собственной студии Bassano&Sivak design-studio, на счету которой множество реализованных проектов. И это еще далеко не все!)
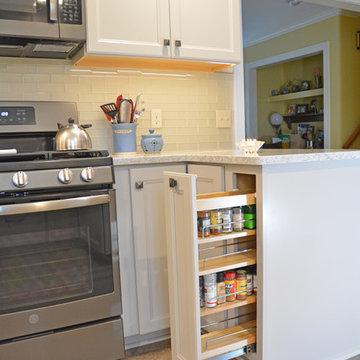
This kitchen design in East Lansing proves that your kitchen style should be personalized to your needs to achieve a beautiful and functional space that fits the requirements of your household. The Glacier Gray Purestyle laminate Aristokraft kitchen cabinets offer ample storage including a narrow pull-out spice rack and corner cabinet with a lazy susan. At the center of this design is a unique "dorm-sized" refrigerator installed at eye level in a customized cabinet design. This homeowners preferred to maximize storage in the kitchen by only keeping what they need in the kitchen refrigerator, and instead rely on a secondary refrigerator in the garage for additional cold storage. The gray cabinetry is accented by Jeffrey Alexander hardware and an SSU quartz countertop. The subway tile backsplash from Virginia Tile is a classic addition to this design, along with the double bowl undermount sink and Kohler single lever faucet. Homecrest flooring in luxury vinyl tile complements the space with a durable and low maintenance floor, and GE appliances fit perfectly in the design.
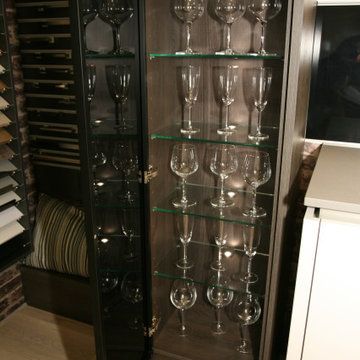
チェシャーにあるお手頃価格の中くらいなコンテンポラリースタイルのおしゃれなキッチン (ドロップインシンク、フラットパネル扉のキャビネット、白いキャビネット、ラミネートカウンター、黒いキッチンパネル、ガラスタイルのキッチンパネル、シルバーの調理設備、クッションフロア、茶色い床、グレーのキッチンカウンター) の写真
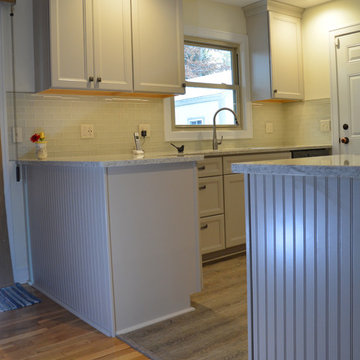
This kitchen design in East Lansing proves that your kitchen style should be personalized to your needs to achieve a beautiful and functional space that fits the requirements of your household. The Glacier Gray Purestyle laminate Aristokraft kitchen cabinets offer ample storage including a narrow pull-out spice rack and corner cabinet with a lazy susan. At the center of this design is a unique "dorm-sized" refrigerator installed at eye level in a customized cabinet design. This homeowners preferred to maximize storage in the kitchen by only keeping what they need in the kitchen refrigerator, and instead rely on a secondary refrigerator in the garage for additional cold storage. The gray cabinetry is accented by Jeffrey Alexander hardware and an SSU quartz countertop. The subway tile backsplash from Virginia Tile is a classic addition to this design, along with the double bowl undermount sink and Kohler single lever faucet. Homecrest flooring in luxury vinyl tile complements the space with a durable and low maintenance floor, and GE appliances fit perfectly in the design.
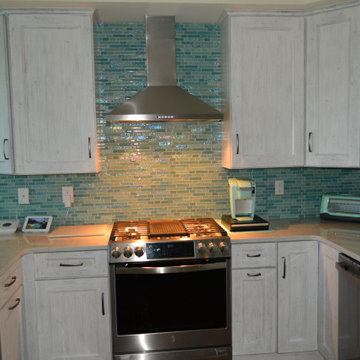
This beautiful beach home features cabinets from the Medallion gold series. The doors are Providence, flat panel doors with Dove Appaloosa finish. The quartz countertop is Cambira's Ella with an eased edge profile and an undermount sink. The hardware is from Top Knobs, the Griggs series 5" pulls on the doors and drawers. The hood is a 30" GE stainless steel wall-mount chimney hood. The microwave is an under-counter model that maximizes counter space.
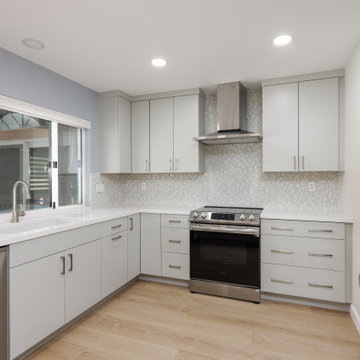
**Project Description: Elegant Full Home Makeover**
We recently completed a stunning full home makeover, transforming an outdated property into a sleek, modern haven. The renovation covered every room, integrating clean lines and a refined aesthetic to create a harmonious flow throughout the home.
Key features included a state-of-the-art kitchen with high-end appliances and minimalist cabinetry, luxurious bathrooms featuring the latest fixtures, and an open-plan living area that maximizes natural light. Attention to detail was paramount, with bespoke finishes and durable materials that ensure both style and functionality.
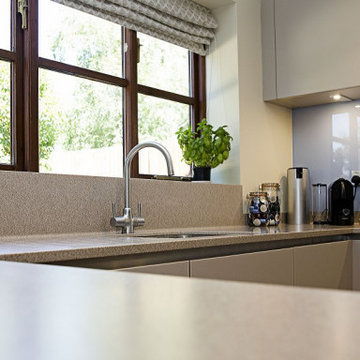
From our first visit to the showroom to the day the kitchen was completed was a seamless and enjoyable process with Sarah and the team. They ensured that our ideas were turned into reality and challenged our thoughts in a way that made the final choice exactly what we were looking for. We found the “walk though” of every part of the kitchen useful and informative.
This is a contemporary handleless kitchen with matt Cashmere colour doors, accented by a bank of Grey Acacia wood effect units. The seamless Corian worktop in Sandsone complements the units with a coved upstand all around and finished on top of the windowsill. An stainless steel undermount sink adds to the minimal look with a set of drainer grooves running into the Corian top. The look is finished with run of glass splashback in a Lavender Blue, lit up by LED lighting within the wall units.
All Siemens integrated appliances throughout, incorporating a wi-fi controlled oven which enables customers to turn the oven on from their phone while away from home to ensure dinner is ready on their return. The floor is a Moduleo tile in the Azuriet range, a hard wearing vinyl flooring laid in individual tiles.
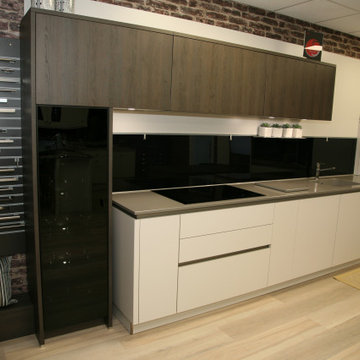
チェシャーにあるお手頃価格の中くらいなコンテンポラリースタイルのおしゃれなキッチン (ドロップインシンク、フラットパネル扉のキャビネット、白いキャビネット、ラミネートカウンター、黒いキッチンパネル、ガラスタイルのキッチンパネル、シルバーの調理設備、クッションフロア、茶色い床、グレーのキッチンカウンター) の写真
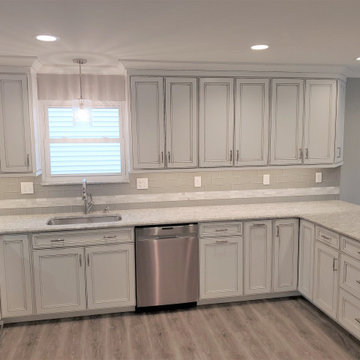
デトロイトにある高級な中くらいなトランジショナルスタイルのおしゃれなキッチン (アンダーカウンターシンク、フラットパネル扉のキャビネット、白いキャビネット、クオーツストーンカウンター、グレーのキッチンパネル、ガラスタイルのキッチンパネル、シルバーの調理設備、クッションフロア、茶色い床、白いキッチンカウンター) の写真
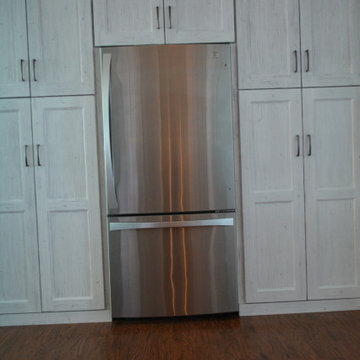
This beautiful beach home features cabinets from the Medallion gold series. The doors are Providence, flat panel doors with Dove Appaloosa finish. The quartz countertop is Cambira's Ella with an eased edge profile and an undermount sink. The hardware is from Top Knobs, the Griggs series 5" pulls on the doors and drawers. The hood is a 30" GE stainless steel wall-mount chimney hood. The microwave is an under-counter model that maximizes counter space.
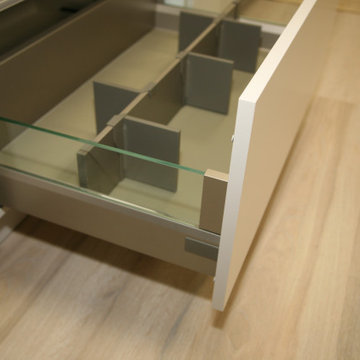
チェシャーにあるお手頃価格の中くらいなコンテンポラリースタイルのおしゃれなキッチン (ドロップインシンク、フラットパネル扉のキャビネット、白いキャビネット、ラミネートカウンター、黒いキッチンパネル、ガラスタイルのキッチンパネル、シルバーの調理設備、クッションフロア、茶色い床、グレーのキッチンカウンター) の写真
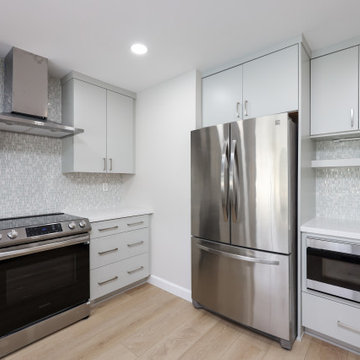
**Project Description: Elegant Full Home Makeover**
We recently completed a stunning full home makeover, transforming an outdated property into a sleek, modern haven. The renovation covered every room, integrating clean lines and a refined aesthetic to create a harmonious flow throughout the home.
Key features included a state-of-the-art kitchen with high-end appliances and minimalist cabinetry, luxurious bathrooms featuring the latest fixtures, and an open-plan living area that maximizes natural light. Attention to detail was paramount, with bespoke finishes and durable materials that ensure both style and functionality.
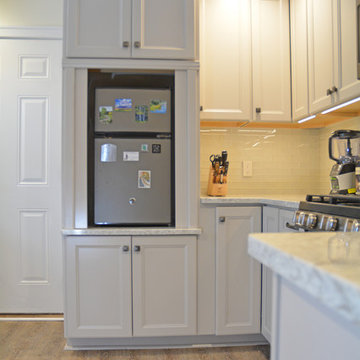
This kitchen design in East Lansing proves that your kitchen style should be personalized to your needs to achieve a beautiful and functional space that fits the requirements of your household. The Glacier Gray Purestyle laminate Aristokraft kitchen cabinets offer ample storage including a narrow pull-out spice rack and corner cabinet with a lazy susan. At the center of this design is a unique "dorm-sized" refrigerator installed at eye level in a customized cabinet design. This homeowners preferred to maximize storage in the kitchen by only keeping what they need in the kitchen refrigerator, and instead rely on a secondary refrigerator in the garage for additional cold storage. The gray cabinetry is accented by Jeffrey Alexander hardware and an SSU quartz countertop. The subway tile backsplash from Virginia Tile is a classic addition to this design, along with the double bowl undermount sink and Kohler single lever faucet. Homecrest flooring in luxury vinyl tile complements the space with a durable and low maintenance floor, and GE appliances fit perfectly in the design.
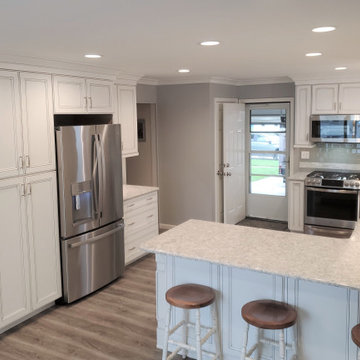
デトロイトにある高級な中くらいなトランジショナルスタイルのおしゃれなキッチン (アンダーカウンターシンク、フラットパネル扉のキャビネット、白いキャビネット、クオーツストーンカウンター、グレーのキッチンパネル、ガラスタイルのキッチンパネル、シルバーの調理設備、クッションフロア、茶色い床、白いキッチンカウンター) の写真
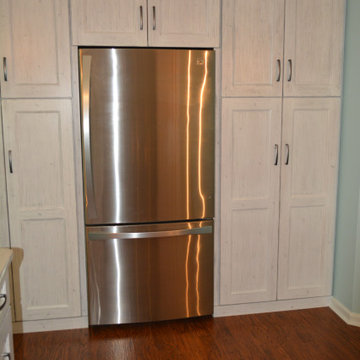
This beautiful beach home features cabinets from the Medallion gold series. The doors are Providence, flat panel doors with Dove Appaloosa finish. The quartz countertop is Cambira's Ella with an eased edge profile and an undermount sink. The hardware is from Top Knobs, the Griggs series 5" pulls on the doors and drawers. The hood is a 30" GE stainless steel wall-mount chimney hood. The microwave is an under-counter model that maximizes counter space.
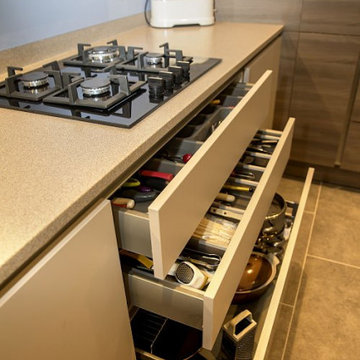
From our first visit to the showroom to the day the kitchen was completed was a seamless and enjoyable process with Sarah and the team. They ensured that our ideas were turned into reality and challenged our thoughts in a way that made the final choice exactly what we were looking for. We found the “walk though” of every part of the kitchen useful and informative.
This is a contemporary handleless kitchen with matt Cashmere colour doors, accented by a bank of Grey Acacia wood effect units. The seamless Corian worktop in Sandsone complements the units with a coved upstand all around and finished on top of the windowsill. An stainless steel undermount sink adds to the minimal look with a set of drainer grooves running into the Corian top. The look is finished with run of glass splashback in a Lavender Blue, lit up by LED lighting within the wall units.
All Siemens integrated appliances throughout, incorporating a wi-fi controlled oven which enables customers to turn the oven on from their phone while away from home to ensure dinner is ready on their return. The floor is a Moduleo tile in the Azuriet range, a hard wearing vinyl flooring laid in individual tiles.
ペニンシュラキッチン (ガラスタイルのキッチンパネル、フラットパネル扉のキャビネット、オープンシェルフ、クッションフロア、茶色い床、マルチカラーの床) の写真
1