キッチン (ガラスタイルのキッチンパネル、中間色木目調キャビネット、濃色無垢フローリング) の写真
絞り込み:
資材コスト
並び替え:今日の人気順
写真 21〜40 枚目(全 473 枚)
1/4
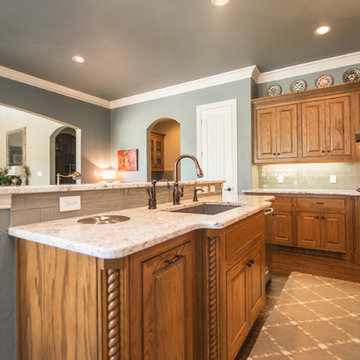
Rachel Verdugo
ダラスにある高級な広いカントリー風のおしゃれなキッチン (アンダーカウンターシンク、インセット扉のキャビネット、中間色木目調キャビネット、御影石カウンター、緑のキッチンパネル、ガラスタイルのキッチンパネル、シルバーの調理設備、濃色無垢フローリング、茶色い床、グレーのキッチンカウンター) の写真
ダラスにある高級な広いカントリー風のおしゃれなキッチン (アンダーカウンターシンク、インセット扉のキャビネット、中間色木目調キャビネット、御影石カウンター、緑のキッチンパネル、ガラスタイルのキッチンパネル、シルバーの調理設備、濃色無垢フローリング、茶色い床、グレーのキッチンカウンター) の写真
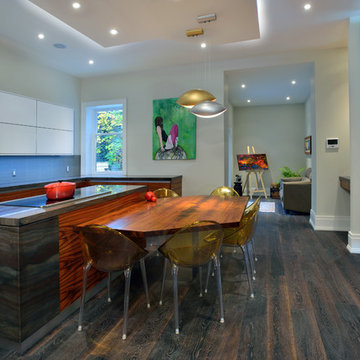
Larry Arnal
トロントにある高級な中くらいなコンテンポラリースタイルのおしゃれなキッチン (シルバーの調理設備、フラットパネル扉のキャビネット、中間色木目調キャビネット、オニキスカウンター、青いキッチンパネル、ガラスタイルのキッチンパネル、濃色無垢フローリング) の写真
トロントにある高級な中くらいなコンテンポラリースタイルのおしゃれなキッチン (シルバーの調理設備、フラットパネル扉のキャビネット、中間色木目調キャビネット、オニキスカウンター、青いキッチンパネル、ガラスタイルのキッチンパネル、濃色無垢フローリング) の写真
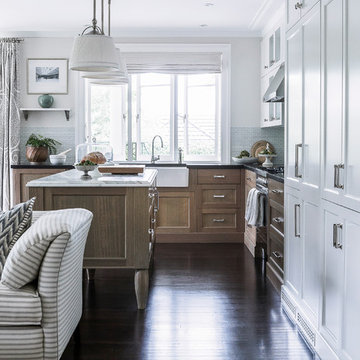
シドニーにあるラグジュアリーなトラディショナルスタイルのおしゃれなキッチン (エプロンフロントシンク、落し込みパネル扉のキャビネット、大理石カウンター、シルバーの調理設備、濃色無垢フローリング、中間色木目調キャビネット、青いキッチンパネル、ガラスタイルのキッチンパネル) の写真
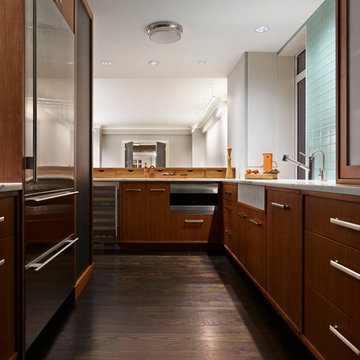
All Photos by Nikolas Koenig
ニューヨークにある中くらいなコンテンポラリースタイルのおしゃれなキッチン (フラットパネル扉のキャビネット、中間色木目調キャビネット、大理石カウンター、緑のキッチンパネル、ガラスタイルのキッチンパネル、シルバーの調理設備、濃色無垢フローリング、アンダーカウンターシンク、アイランドなし、茶色い床) の写真
ニューヨークにある中くらいなコンテンポラリースタイルのおしゃれなキッチン (フラットパネル扉のキャビネット、中間色木目調キャビネット、大理石カウンター、緑のキッチンパネル、ガラスタイルのキッチンパネル、シルバーの調理設備、濃色無垢フローリング、アンダーカウンターシンク、アイランドなし、茶色い床) の写真
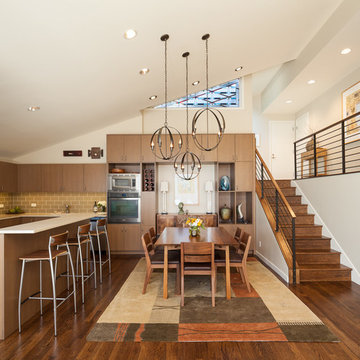
Contractor: Model Remodel; Architect: Coates Design Architects; Photography: Cindy Apple Photography
シアトルにあるコンテンポラリースタイルのおしゃれなキッチン (アンダーカウンターシンク、フラットパネル扉のキャビネット、中間色木目調キャビネット、珪岩カウンター、茶色いキッチンパネル、ガラスタイルのキッチンパネル、シルバーの調理設備、濃色無垢フローリング) の写真
シアトルにあるコンテンポラリースタイルのおしゃれなキッチン (アンダーカウンターシンク、フラットパネル扉のキャビネット、中間色木目調キャビネット、珪岩カウンター、茶色いキッチンパネル、ガラスタイルのキッチンパネル、シルバーの調理設備、濃色無垢フローリング) の写真
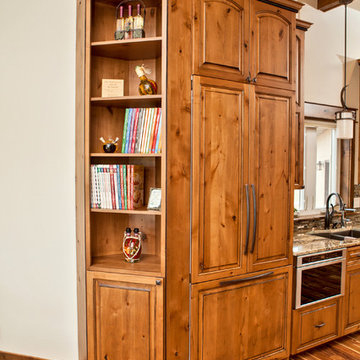
Grace Combs Photography
デンバーにある広いラスティックスタイルのおしゃれなキッチン (アンダーカウンターシンク、レイズドパネル扉のキャビネット、中間色木目調キャビネット、御影石カウンター、茶色いキッチンパネル、ガラスタイルのキッチンパネル、パネルと同色の調理設備、濃色無垢フローリング、グレーの床、マルチカラーのキッチンカウンター) の写真
デンバーにある広いラスティックスタイルのおしゃれなキッチン (アンダーカウンターシンク、レイズドパネル扉のキャビネット、中間色木目調キャビネット、御影石カウンター、茶色いキッチンパネル、ガラスタイルのキッチンパネル、パネルと同色の調理設備、濃色無垢フローリング、グレーの床、マルチカラーのキッチンカウンター) の写真
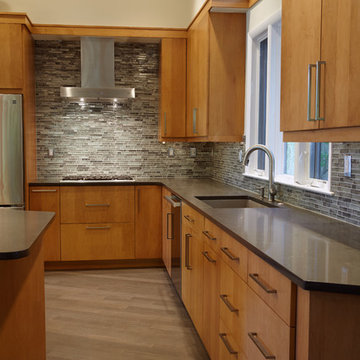
dana kozeff
フィラデルフィアにあるお手頃価格の広いモダンスタイルのおしゃれなキッチン (アンダーカウンターシンク、フラットパネル扉のキャビネット、中間色木目調キャビネット、ソープストーンカウンター、グレーのキッチンパネル、ガラスタイルのキッチンパネル、シルバーの調理設備、濃色無垢フローリング) の写真
フィラデルフィアにあるお手頃価格の広いモダンスタイルのおしゃれなキッチン (アンダーカウンターシンク、フラットパネル扉のキャビネット、中間色木目調キャビネット、ソープストーンカウンター、グレーのキッチンパネル、ガラスタイルのキッチンパネル、シルバーの調理設備、濃色無垢フローリング) の写真
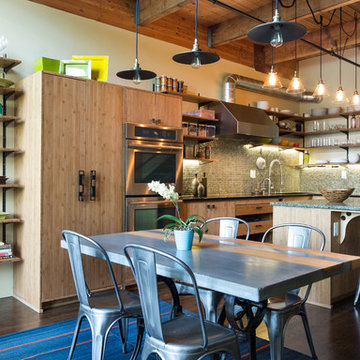
The kitchen in this condo needed a major overhaul. Bamboo cabinetry, quartz counters on the perimeter and a terrazzo counter on the island make for durable surfaces. Industrial style pendants over the island and kitchen table complete the look.
http://johnvalls.com
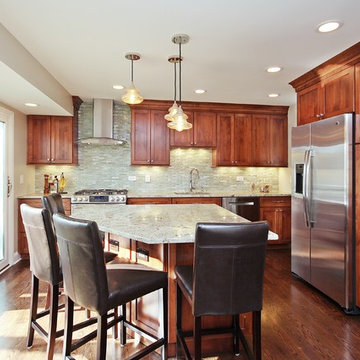
This split level home had a very small enclosed dark kitchen. By removing a wall and the addition of a sliding door we were able to create this open bright space. Plenty of room for entertaining. The eating island is very convenient for mom to feed her three children.
Paula Boyle Photography
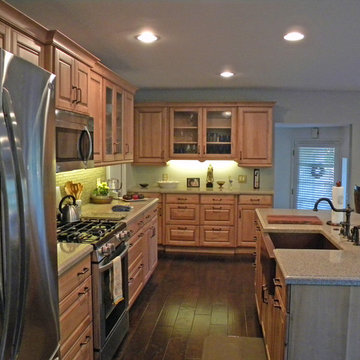
San Luis Kitchen took a cramped kitchen in a small beach house and opened it up by changing the layout. The one-time peninsula divided the large room into three small spaces -- the kitchen, a small seating area & a hallway/anteroom. Restructuring the kitchen to line the main wall and adding an island, we created a true "great room". The homeowner now has a more organized integrated space for their daily lives.
Wood-Mode Fine Custom Cabinetry: Brookhaven's Andover
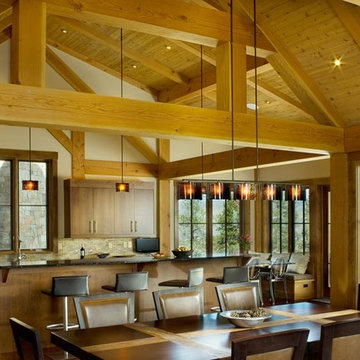
Ric Stovall
デンバーにあるトランジショナルスタイルのおしゃれなキッチン (フラットパネル扉のキャビネット、中間色木目調キャビネット、御影石カウンター、ベージュキッチンパネル、ガラスタイルのキッチンパネル、シルバーの調理設備、濃色無垢フローリング) の写真
デンバーにあるトランジショナルスタイルのおしゃれなキッチン (フラットパネル扉のキャビネット、中間色木目調キャビネット、御影石カウンター、ベージュキッチンパネル、ガラスタイルのキッチンパネル、シルバーの調理設備、濃色無垢フローリング) の写真
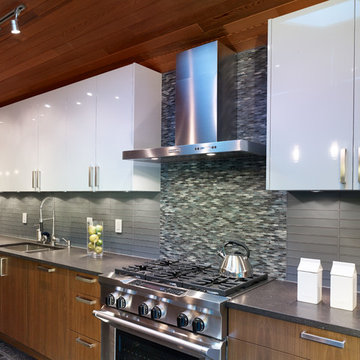
Mason-jar pendants add playfulness and provide adjustable task/mood lighting; space also lit with track, under-cabinet LED strip, and up-lighting above chimney-style hood-fan.
Glass mosaic-tile backsplash above stove creates lively focal point.
Juxtaposed gloss doors and satin counters, create fascinating and unique texture medley with the wood finishes surrounding.
Brown/grey/black colour palette is easy-care, contemporary and requested ‘masculine’.
Two skylights carefully cut into original cedar-lined cathedral ceiling over the island increase natural light.
Efficient Six-burner, commercial-grade gas range replaces electric.
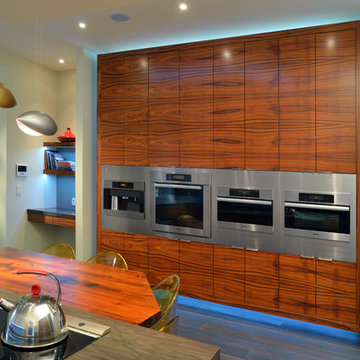
Larry Arnal
トロントにある高級な中くらいなコンテンポラリースタイルのおしゃれなキッチン (シルバーの調理設備、フラットパネル扉のキャビネット、中間色木目調キャビネット、オニキスカウンター、青いキッチンパネル、ガラスタイルのキッチンパネル、濃色無垢フローリング) の写真
トロントにある高級な中くらいなコンテンポラリースタイルのおしゃれなキッチン (シルバーの調理設備、フラットパネル扉のキャビネット、中間色木目調キャビネット、オニキスカウンター、青いキッチンパネル、ガラスタイルのキッチンパネル、濃色無垢フローリング) の写真
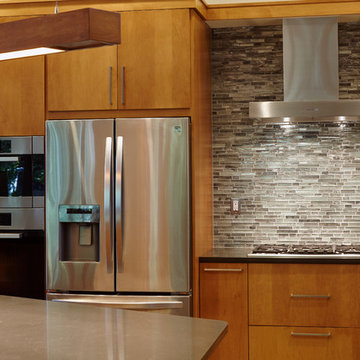
dana kozeff
フィラデルフィアにあるお手頃価格の広いモダンスタイルのおしゃれなキッチン (アンダーカウンターシンク、フラットパネル扉のキャビネット、中間色木目調キャビネット、ソープストーンカウンター、グレーのキッチンパネル、ガラスタイルのキッチンパネル、シルバーの調理設備、濃色無垢フローリング) の写真
フィラデルフィアにあるお手頃価格の広いモダンスタイルのおしゃれなキッチン (アンダーカウンターシンク、フラットパネル扉のキャビネット、中間色木目調キャビネット、ソープストーンカウンター、グレーのキッチンパネル、ガラスタイルのキッチンパネル、シルバーの調理設備、濃色無垢フローリング) の写真
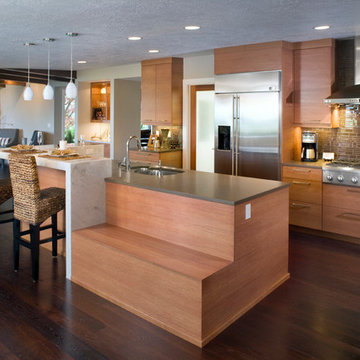
From this angle it is easy to see the GE Monogram 6-burner range and hood. In the foreground is bench seating for a table that will eventually be set here. Interior Design by Gina Wagner of Seed Interiors
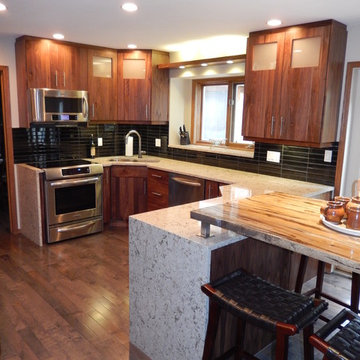
This kitchen is a solid walnut kitchen with a natural lacquer finish. Camria countertops with waterfall edges
トロントにある高級な中くらいなコンテンポラリースタイルのおしゃれなキッチン (アンダーカウンターシンク、フラットパネル扉のキャビネット、クオーツストーンカウンター、黒いキッチンパネル、ガラスタイルのキッチンパネル、シルバーの調理設備、中間色木目調キャビネット、濃色無垢フローリング) の写真
トロントにある高級な中くらいなコンテンポラリースタイルのおしゃれなキッチン (アンダーカウンターシンク、フラットパネル扉のキャビネット、クオーツストーンカウンター、黒いキッチンパネル、ガラスタイルのキッチンパネル、シルバーの調理設備、中間色木目調キャビネット、濃色無垢フローリング) の写真
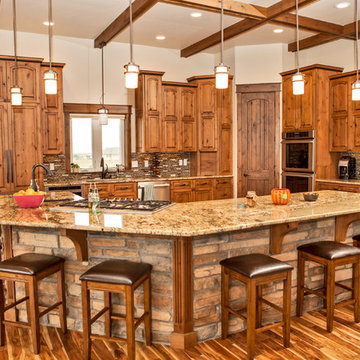
Grace Combs Photography
デンバーにある広いラスティックスタイルのおしゃれなキッチン (アンダーカウンターシンク、レイズドパネル扉のキャビネット、中間色木目調キャビネット、御影石カウンター、茶色いキッチンパネル、ガラスタイルのキッチンパネル、パネルと同色の調理設備、濃色無垢フローリング、グレーの床、マルチカラーのキッチンカウンター) の写真
デンバーにある広いラスティックスタイルのおしゃれなキッチン (アンダーカウンターシンク、レイズドパネル扉のキャビネット、中間色木目調キャビネット、御影石カウンター、茶色いキッチンパネル、ガラスタイルのキッチンパネル、パネルと同色の調理設備、濃色無垢フローリング、グレーの床、マルチカラーのキッチンカウンター) の写真
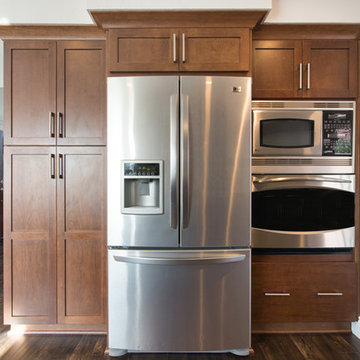
This galley style San Diego kitchen is located in Chula Vista, California. The kitchen was designed with a modern theme. The cappuccino finish Starmark cabinets compliments the white granite countertops with a smooth waterfall edge that wraps around the kitchen. Also, the cappuccino finish, floor-to-ceiling cabinets provide abundant storage space above the counter and surrounding the refrigerator, microwave, and oven. Additionally, the blue/gray toned brick pattern backsplash behind the hood range and stove provides a beautiful accent for the floating shelves. Overall, this kitchen remodel was designed to update and provide an exquisite place for the homeowners to cook their meals in. Photos by Scott Basile
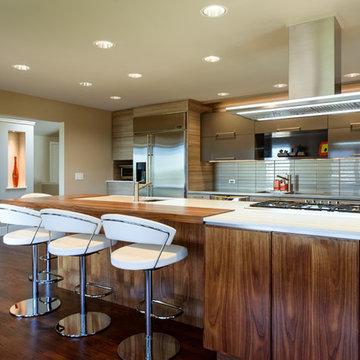
We increased the width of the kitchen by claiming the square footage in a hallway, enabling us to have a much wider island, wider aisles, and 30”-deep counters on the sink wall.
Photo by Jesse Young
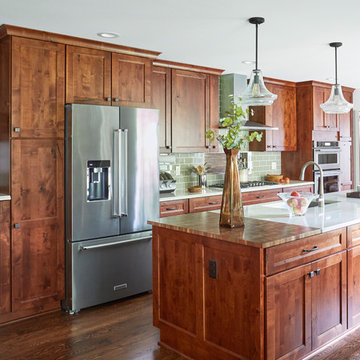
Mike Kaskel
ミルウォーキーにある高級な広いトランジショナルスタイルのおしゃれなキッチン (アンダーカウンターシンク、中間色木目調キャビネット、珪岩カウンター、ガラスタイルのキッチンパネル、シルバーの調理設備、茶色い床、シェーカースタイル扉のキャビネット、緑のキッチンパネル、濃色無垢フローリング) の写真
ミルウォーキーにある高級な広いトランジショナルスタイルのおしゃれなキッチン (アンダーカウンターシンク、中間色木目調キャビネット、珪岩カウンター、ガラスタイルのキッチンパネル、シルバーの調理設備、茶色い床、シェーカースタイル扉のキャビネット、緑のキッチンパネル、濃色無垢フローリング) の写真
キッチン (ガラスタイルのキッチンパネル、中間色木目調キャビネット、濃色無垢フローリング) の写真
2