ブラウンのキッチン (ガラスタイルのキッチンパネル、濃色木目調キャビネット、ベージュの床) の写真
絞り込み:
資材コスト
並び替え:今日の人気順
写真 1〜20 枚目(全 304 枚)
1/5

Located near the base of Scottsdale landmark Pinnacle Peak, the Desert Prairie is surrounded by distant peaks as well as boulder conservation easements. This 30,710 square foot site was unique in terrain and shape and was in close proximity to adjacent properties. These unique challenges initiated a truly unique piece of architecture.
Planning of this residence was very complex as it weaved among the boulders. The owners were agnostic regarding style, yet wanted a warm palate with clean lines. The arrival point of the design journey was a desert interpretation of a prairie-styled home. The materials meet the surrounding desert with great harmony. Copper, undulating limestone, and Madre Perla quartzite all blend into a low-slung and highly protected home.
Located in Estancia Golf Club, the 5,325 square foot (conditioned) residence has been featured in Luxe Interiors + Design’s September/October 2018 issue. Additionally, the home has received numerous design awards.
Desert Prairie // Project Details
Architecture: Drewett Works
Builder: Argue Custom Homes
Interior Design: Lindsey Schultz Design
Interior Furnishings: Ownby Design
Landscape Architect: Greey|Pickett
Photography: Werner Segarra
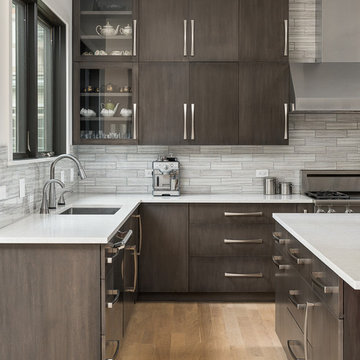
Picture Perfect House
シカゴにあるラグジュアリーな広いコンテンポラリースタイルのおしゃれなキッチン (アンダーカウンターシンク、フラットパネル扉のキャビネット、珪岩カウンター、グレーのキッチンパネル、ガラスタイルのキッチンパネル、シルバーの調理設備、淡色無垢フローリング、白いキッチンカウンター、濃色木目調キャビネット、ベージュの床) の写真
シカゴにあるラグジュアリーな広いコンテンポラリースタイルのおしゃれなキッチン (アンダーカウンターシンク、フラットパネル扉のキャビネット、珪岩カウンター、グレーのキッチンパネル、ガラスタイルのキッチンパネル、シルバーの調理設備、淡色無垢フローリング、白いキッチンカウンター、濃色木目調キャビネット、ベージュの床) の写真
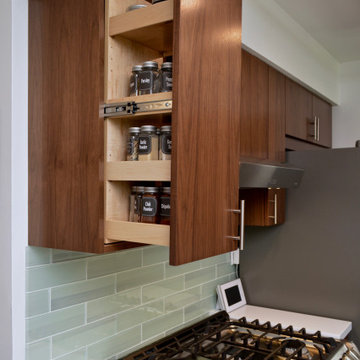
Cabinet Brand: Dura Supreme Cabinetry (Bria Collection)
Wood Species: Walnut
Cabinet Finish: Toast
Door Style: Metro
Counter tops: Corian, Eased edge detail, Designer White color
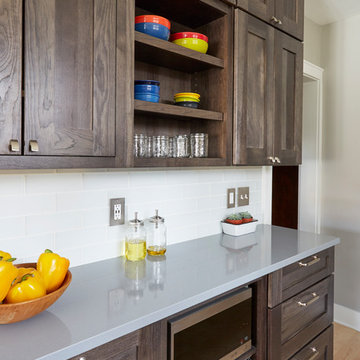
This homeowner desired a modern kitchen with imperfections and character. We achieved this with clean frosted white Lunada Bay subway tile, dark stained hickory Yorktowne cabinets, grey Cambria countertop and light maple accents. The kitchen is accented with a stainless steel apron front sink and a beautifully industrial Brizo Artesso faucet. The homeowner’s own style and handmade table bring this whole space together in a wonderful juxtaposition of modern and farmhouse
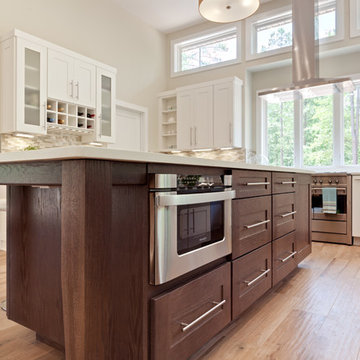
Contemporary Dark Oak Island
アトランタにあるラグジュアリーな巨大なコンテンポラリースタイルのおしゃれなキッチン (エプロンフロントシンク、シェーカースタイル扉のキャビネット、クオーツストーンカウンター、ベージュキッチンパネル、ガラスタイルのキッチンパネル、シルバーの調理設備、磁器タイルの床、ベージュの床、濃色木目調キャビネット、白いキッチンカウンター) の写真
アトランタにあるラグジュアリーな巨大なコンテンポラリースタイルのおしゃれなキッチン (エプロンフロントシンク、シェーカースタイル扉のキャビネット、クオーツストーンカウンター、ベージュキッチンパネル、ガラスタイルのキッチンパネル、シルバーの調理設備、磁器タイルの床、ベージュの床、濃色木目調キャビネット、白いキッチンカウンター) の写真
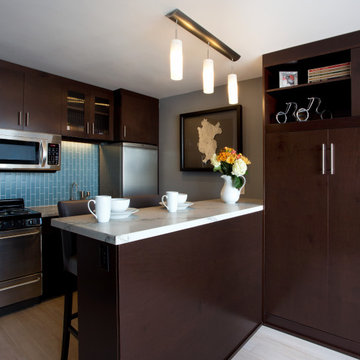
This small galley kitchen has all modern appliances, glass tile backsplash, and quartz countertops. All this fits in a compact 72 square feet!
サンフランシスコにあるお手頃価格の小さなコンテンポラリースタイルのおしゃれなキッチン (アンダーカウンターシンク、フラットパネル扉のキャビネット、濃色木目調キャビネット、クオーツストーンカウンター、青いキッチンパネル、ガラスタイルのキッチンパネル、シルバーの調理設備、ラミネートの床、ベージュの床、グレーのキッチンカウンター) の写真
サンフランシスコにあるお手頃価格の小さなコンテンポラリースタイルのおしゃれなキッチン (アンダーカウンターシンク、フラットパネル扉のキャビネット、濃色木目調キャビネット、クオーツストーンカウンター、青いキッチンパネル、ガラスタイルのキッチンパネル、シルバーの調理設備、ラミネートの床、ベージュの床、グレーのキッチンカウンター) の写真
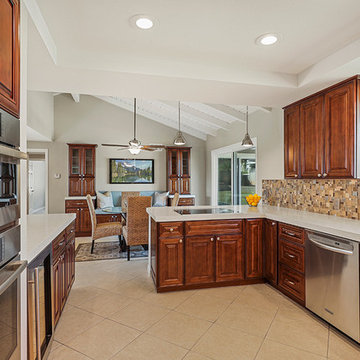
オレンジカウンティにあるお手頃価格の中くらいなトラディショナルスタイルのおしゃれなキッチン (アンダーカウンターシンク、レイズドパネル扉のキャビネット、濃色木目調キャビネット、クオーツストーンカウンター、ベージュキッチンパネル、ガラスタイルのキッチンパネル、シルバーの調理設備、トラバーチンの床、ベージュの床、白いキッチンカウンター) の写真

After completing The Victoria Crest Residence we used this plan model for more homes after, because of it's success in the floorpan and overall design. The home offers expansive decks along the back of the house as well as a rooftop deck. Our flat panel walnut cabinets plays in with our clean line scheme. The creative process for our window layout is given much care along with interior lighting selection. We cannot stress how important lighting is to our company. Our wrought iron and wood floating staircase system is designed in house with much care. This open floorpan provides space for entertaining on both the main and upstair levels. This home has a large master suite with a walk in closet and free standing tub.
Photography: Layne Freedle
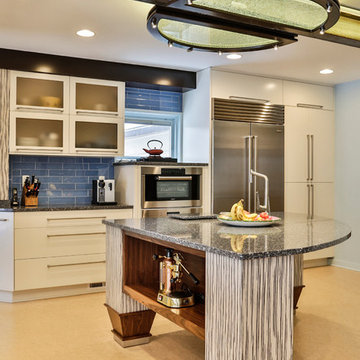
Focal Pointe Design LLC, Frank B. Pirrello, Photos by Larry Peplin
デトロイトにあるラグジュアリーな中くらいなコンテンポラリースタイルのおしゃれなキッチン (アンダーカウンターシンク、フラットパネル扉のキャビネット、濃色木目調キャビネット、クオーツストーンカウンター、青いキッチンパネル、ガラスタイルのキッチンパネル、シルバーの調理設備、コルクフローリング、ベージュの床) の写真
デトロイトにあるラグジュアリーな中くらいなコンテンポラリースタイルのおしゃれなキッチン (アンダーカウンターシンク、フラットパネル扉のキャビネット、濃色木目調キャビネット、クオーツストーンカウンター、青いキッチンパネル、ガラスタイルのキッチンパネル、シルバーの調理設備、コルクフローリング、ベージュの床) の写真
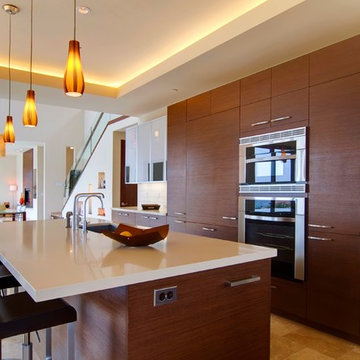
Flash Gallery Photography
サンフランシスコにある広いモダンスタイルのおしゃれなキッチン (フラットパネル扉のキャビネット、濃色木目調キャビネット、クオーツストーンカウンター、白いキッチンパネル、ガラスタイルのキッチンパネル、シルバーの調理設備、トラバーチンの床、ベージュの床、白いキッチンカウンター) の写真
サンフランシスコにある広いモダンスタイルのおしゃれなキッチン (フラットパネル扉のキャビネット、濃色木目調キャビネット、クオーツストーンカウンター、白いキッチンパネル、ガラスタイルのキッチンパネル、シルバーの調理設備、トラバーチンの床、ベージュの床、白いキッチンカウンター) の写真

Elegant walnut kitchen feature two islands and a built-in banquette. Custom wand lights are made in Brooklyn.
オーランドにある高級な広いコンテンポラリースタイルのおしゃれなキッチン (アンダーカウンターシンク、フラットパネル扉のキャビネット、濃色木目調キャビネット、珪岩カウンター、茶色いキッチンパネル、ガラスタイルのキッチンパネル、パネルと同色の調理設備、ライムストーンの床、ベージュの床、グレーのキッチンカウンター) の写真
オーランドにある高級な広いコンテンポラリースタイルのおしゃれなキッチン (アンダーカウンターシンク、フラットパネル扉のキャビネット、濃色木目調キャビネット、珪岩カウンター、茶色いキッチンパネル、ガラスタイルのキッチンパネル、パネルと同色の調理設備、ライムストーンの床、ベージュの床、グレーのキッチンカウンター) の写真
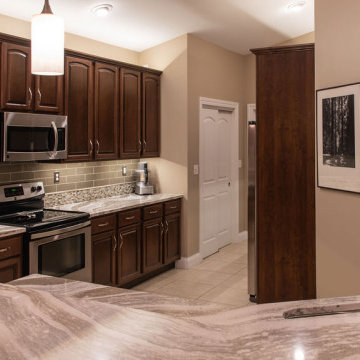
Sydney Lynn Creative
ニューヨークにあるお手頃価格の中くらいなコンテンポラリースタイルのおしゃれなキッチン (アンダーカウンターシンク、落し込みパネル扉のキャビネット、濃色木目調キャビネット、珪岩カウンター、マルチカラーのキッチンパネル、ガラスタイルのキッチンパネル、シルバーの調理設備、セラミックタイルの床、アイランドなし、ベージュの床、ベージュのキッチンカウンター、三角天井) の写真
ニューヨークにあるお手頃価格の中くらいなコンテンポラリースタイルのおしゃれなキッチン (アンダーカウンターシンク、落し込みパネル扉のキャビネット、濃色木目調キャビネット、珪岩カウンター、マルチカラーのキッチンパネル、ガラスタイルのキッチンパネル、シルバーの調理設備、セラミックタイルの床、アイランドなし、ベージュの床、ベージュのキッチンカウンター、三角天井) の写真

Renovation of existing basement space as a completely separate ADU (accessory dwelling unit) registered with the City of Portland. Clients plan to use the new space for short term rentals and potentially a rental on Airbnb.
Kuda Photography

A redesign of the kitchen opens up the space to adjoining rooms and creates more storage and a large island with seating for five. Design and build by Meadowlark Design+Build in Ann Arbor, Michigan. Photography by Sean Carter.
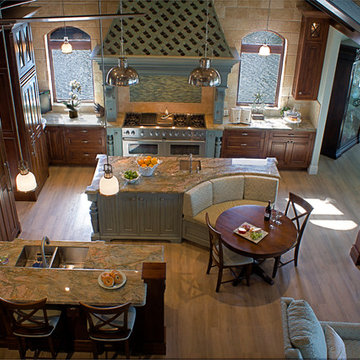
A new gourmet kitchen along with octagon shaped dining room was added overlooking the ocean.
マイアミにある高級な広いビーチスタイルのおしゃれなキッチン (ドロップインシンク、レイズドパネル扉のキャビネット、濃色木目調キャビネット、御影石カウンター、マルチカラーのキッチンパネル、ガラスタイルのキッチンパネル、シルバーの調理設備、磁器タイルの床、ベージュの床) の写真
マイアミにある高級な広いビーチスタイルのおしゃれなキッチン (ドロップインシンク、レイズドパネル扉のキャビネット、濃色木目調キャビネット、御影石カウンター、マルチカラーのキッチンパネル、ガラスタイルのキッチンパネル、シルバーの調理設備、磁器タイルの床、ベージュの床) の写真
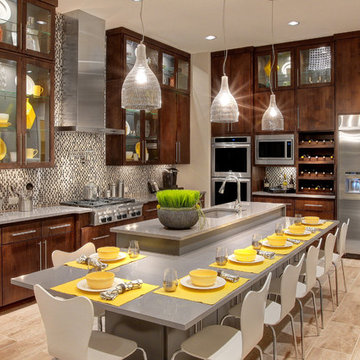
広いコンテンポラリースタイルのおしゃれなキッチン (フラットパネル扉のキャビネット、濃色木目調キャビネット、マルチカラーのキッチンパネル、ガラスタイルのキッチンパネル、グレーのキッチンカウンター、アンダーカウンターシンク、クオーツストーンカウンター、シルバーの調理設備、磁器タイルの床、ベージュの床) の写真
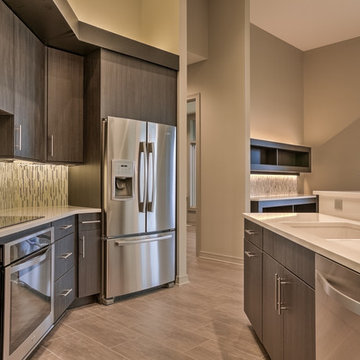
Home Built by Arjay Builders Inc.
Photo by Amoura Productions
オマハにあるお手頃価格の広いコンテンポラリースタイルのおしゃれなキッチン (フラットパネル扉のキャビネット、濃色木目調キャビネット、クオーツストーンカウンター、グレーのキッチンパネル、シルバーの調理設備、磁器タイルの床、アンダーカウンターシンク、ガラスタイルのキッチンパネル、ベージュの床) の写真
オマハにあるお手頃価格の広いコンテンポラリースタイルのおしゃれなキッチン (フラットパネル扉のキャビネット、濃色木目調キャビネット、クオーツストーンカウンター、グレーのキッチンパネル、シルバーの調理設備、磁器タイルの床、アンダーカウンターシンク、ガラスタイルのキッチンパネル、ベージュの床) の写真
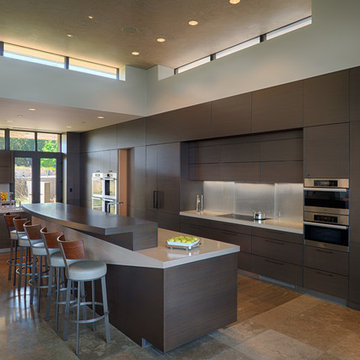
サンフランシスコにある中くらいなコンテンポラリースタイルのおしゃれなキッチン (フラットパネル扉のキャビネット、濃色木目調キャビネット、シルバーの調理設備、アンダーカウンターシンク、クオーツストーンカウンター、グレーのキッチンパネル、ガラスタイルのキッチンパネル、トラバーチンの床、ベージュの床) の写真
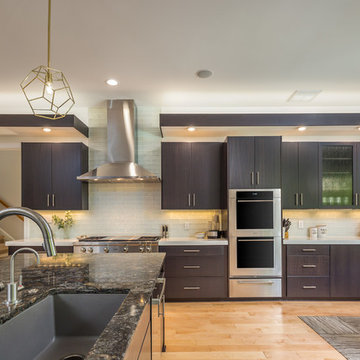
This kitchen is loaded, spacious and ready to work!
ローリーにあるラグジュアリーな広いコンテンポラリースタイルのおしゃれなキッチン (アンダーカウンターシンク、フラットパネル扉のキャビネット、濃色木目調キャビネット、クオーツストーンカウンター、白いキッチンパネル、ガラスタイルのキッチンパネル、シルバーの調理設備、淡色無垢フローリング、ベージュの床) の写真
ローリーにあるラグジュアリーな広いコンテンポラリースタイルのおしゃれなキッチン (アンダーカウンターシンク、フラットパネル扉のキャビネット、濃色木目調キャビネット、クオーツストーンカウンター、白いキッチンパネル、ガラスタイルのキッチンパネル、シルバーの調理設備、淡色無垢フローリング、ベージュの床) の写真
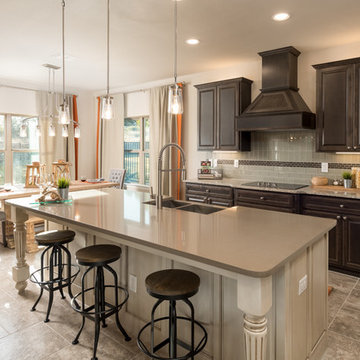
Bristol IV Model Home - Mountain Valley Lake, Burleson, TX
ダラスにある広いトランジショナルスタイルのおしゃれなキッチン (ダブルシンク、インセット扉のキャビネット、濃色木目調キャビネット、御影石カウンター、ベージュキッチンパネル、ガラスタイルのキッチンパネル、シルバーの調理設備、セラミックタイルの床、ベージュの床) の写真
ダラスにある広いトランジショナルスタイルのおしゃれなキッチン (ダブルシンク、インセット扉のキャビネット、濃色木目調キャビネット、御影石カウンター、ベージュキッチンパネル、ガラスタイルのキッチンパネル、シルバーの調理設備、セラミックタイルの床、ベージュの床) の写真
ブラウンのキッチン (ガラスタイルのキッチンパネル、濃色木目調キャビネット、ベージュの床) の写真
1