キッチン (ガラスタイルのキッチンパネル、木材のキッチンパネル、マルチカラーのキッチンカウンター) の写真
絞り込み:
資材コスト
並び替え:今日の人気順
写真 41〜60 枚目(全 3,274 枚)
1/4

This kitchen was a collaboration between senior designer, Jeff Eakley, and Kenny Alpert of KA Designs. Although it features contemporary-styled high-gloss cabinetry and flat panel doors, the decorative lighting, tray ceiling, pocket door, furniture and other finishes give it a traditional twist. The cabinetry is Bilotta’s contemporary line, Artcraft – the perimeter features the Portofino door with its integrated handle in a high gloss white. The island by contrast is a warmer walnut veneer also in a high gloss finish. The appliances are Miele’s all white collection so they fit beautifully into the surrounding white cabinets. The limited hardware that was used on the appliances is in a polished chrome finish to match the plumbing fixtures, lighting above the island, and the base of the table for the banquette seating near the pocket door. The countertops are quartzite and the backsplash are a mosaic of marble and quartz tile. The island has seating for two, while the banquette in the corner seats four. The flooring is a dark hardwood. Photo Credit: Peter Krupenye

The remodel took traffic flow and appliance placement into consideration. The refrigerator was relocated to an area closer to the sink and out of the flow of traffic. Recessed lighting and under-cabinet lighting now flood the kitchen with warm light. The closet pantry and a half wall between the family room and kitchen were removed and a peninsular with seating area was added to provide a large work surface, storage on both sides and shelving with baskets to store homework, craft items and books. Opening this area up provided a welcoming spot for friends and family to gather when entertaining. The microwave was placed at a height that was safe and convenient for the whole family. Cabinets taken to the ceiling, large drawers, pantry roll-outs and a corner lazy susan have helped make this kitchen a pleasure to gather as a family.

Minimal, white shaker cabinets brighten the room and help to solidify that mid-century modern feel my clients were seeking. However, my clients’ personality and that of the space shines through in the subway tiles’ pop of color. OK – maybe it’s a little more than a pop of color, but it takes this kitchen to the next level. The shiny, blue tile is an unexpected move that completely transforms this space.
Material choice in this project had more of a significance because the kitchen’s shape and size didn’t change and was still rather confined.
Because of this, the layout needed to be organized purposefully, leaving the real transformation up to the material.Material choice in this project had more of a significance because the kitchen’s shape and size didn’t change and was still rather confined.
Because of this, the layout needed to be organized purposefully, leaving the real transformation up to the material.
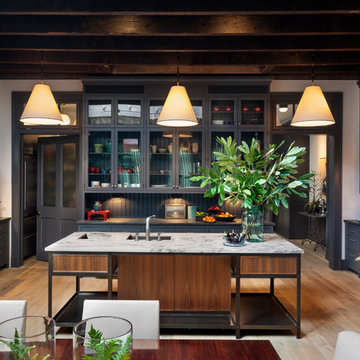
Francis Dzikowski
ニューヨークにある広いミッドセンチュリースタイルのおしゃれなキッチン (アンダーカウンターシンク、ガラス扉のキャビネット、グレーのキャビネット、大理石カウンター、グレーのキッチンパネル、木材のキッチンパネル、シルバーの調理設備、淡色無垢フローリング、茶色い床、マルチカラーのキッチンカウンター) の写真
ニューヨークにある広いミッドセンチュリースタイルのおしゃれなキッチン (アンダーカウンターシンク、ガラス扉のキャビネット、グレーのキャビネット、大理石カウンター、グレーのキッチンパネル、木材のキッチンパネル、シルバーの調理設備、淡色無垢フローリング、茶色い床、マルチカラーのキッチンカウンター) の写真
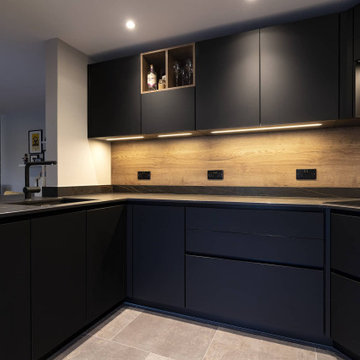
This black handleless kitchen, with its sleek black marble worktop, exudes elegance.
To create a warm and inviting atmosphere, we’ve incorporated a beautiful wooden splashback, which perfectly complements the aesthetic. The addition of atmospheric under-cabinet lighting adds a touch of charm and enhances the ambience.
When it comes to appliances, we have chosen the renowned Neff oven, while our compact breakfast bar provides a convenient space to enjoy meals, and shelving gives easy access to utensils.
Smart storage solutions are key, with our design including ample storage options to keep the kitchen organised and clutter-free. We have also included a single wine fridge, allowing our clients to indulge in their favourite wines without compromising space.
To add a touch of character and functionality, we have incorporated built-in wooden open shelving. This feature is a display area for prized kitchenware and ensures go-to kitchen items are within reach.
Don’t just take our word for it—here’s what our delighted client had to say: “If you are looking for a high-quality kitchen, expertly installed, then I would highly recommend Ridgeway. We could not have been happier with the service and communication that we received.”
From the initial meeting to the final installation, our team worked tirelessly to ensure our client’s demands were met - and within their budget. Our friendly installation team paid meticulous attention to detail, resulting in flawless craftsmanship.
If you can see a kitchen like this one in your home, give us a call and let us transform your culinary space. Alternatively, visit our Projects page for heaps of inspiration.
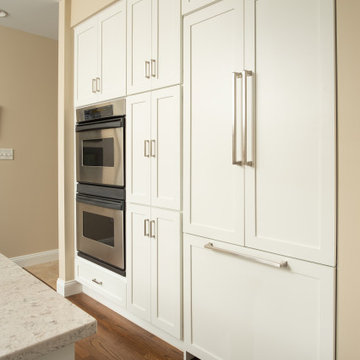
Return client. Higher end town home remodel. Various spaces: kitchen, master bath, living room, updated doors and moldings. Home transformed from very traditional style to transitional with deluxe shaker doors and cabinetry, details of hardware and fixtures.
Kitchen remodel with mix of cabinet refacing and new cabinetry. Integrated refrigerator with custom panels.
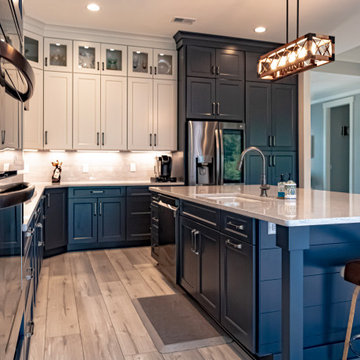
アトランタにある高級な広いビーチスタイルのおしゃれなキッチン (ドロップインシンク、シェーカースタイル扉のキャビネット、青いキャビネット、大理石カウンター、ガラスタイルのキッチンパネル、淡色無垢フローリング、グレーの床、マルチカラーのキッチンカウンター) の写真
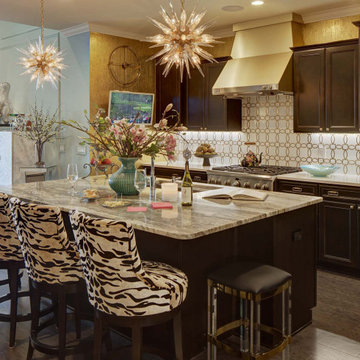
Elegant kitchen with black cabinetry to give its own flavor in a community with all white kitchens. The original s/s stove hood with covered in gold-brass material to add the gold accents the client loved with the black cabinetry. The backsplash is white high gloss glass accented with a gold patern. The stunning 'sputnick' pendants.are the right touch to add the glamour and romance this client desired. Island is granite and counter stools are Zebra pattern upholstered. two lucite counter stools to make seating for 6.
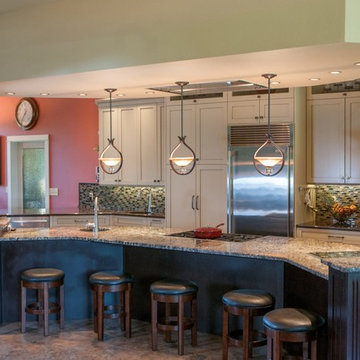
The kitchen has a large island and a large peninsula that the husband uses to make drinks for guests. Both sides of the island have angled display cabinets. The end of the peninsula has glass-front cabinet to display legumes. A breakfast nook is in the background, adjacent to the door that leads to the large walk-in pantry.
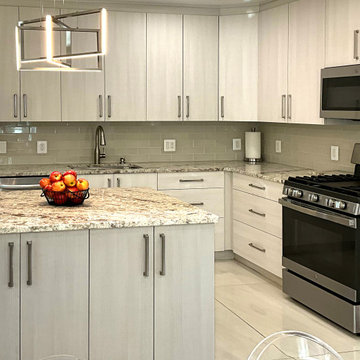
In this view of the island and meat side of the kitchen, we can see the dining room beyond. Combining what was once a galley kitchen and a dining room, the new kitchen is very spacious.

On April 22, 2013, MainStreet Design Build began a 6-month construction project that ended November 1, 2013 with a beautiful 655 square foot addition off the rear of this client's home. The addition included this gorgeous custom kitchen, a large mudroom with a locker for everyone in the house, a brand new laundry room and 3rd car garage. As part of the renovation, a 2nd floor closet was also converted into a full bathroom, attached to a child’s bedroom; the formal living room and dining room were opened up to one another with custom columns that coordinated with existing columns in the family room and kitchen; and the front entry stairwell received a complete re-design.
KateBenjamin Photography

With a striking, bold design that's both sleek and warm, this modern rustic black kitchen is a beautiful example of the best of both worlds.
When our client from Wendover approached us to re-design their kitchen, they wanted something sleek and sophisticated but also comfortable and warm. We knew just what to do — design and build a contemporary yet cosy kitchen.
This space is about clean, sleek lines. We've chosen Hacker Systemat cabinetry — sleek and sophisticated — in the colours Black and Oak. A touch of warm wood enhances the black units in the form of oak shelves and backsplash. The wooden accents also perfectly match the exposed ceiling trusses, creating a cohesive space.
This modern, inviting space opens up to the garden through glass folding doors, allowing a seamless transition between indoors and out. The area has ample lighting from the garden coming through the glass doors, while the under-cabinet lighting adds to the overall ambience.
The island is built with two types of worksurface: Dekton Laurent (a striking dark surface with gold veins) for cooking and Corian Designer White for eating. Lastly, the space is furnished with black Siemens appliances, which fit perfectly into the dark colour palette of the space.
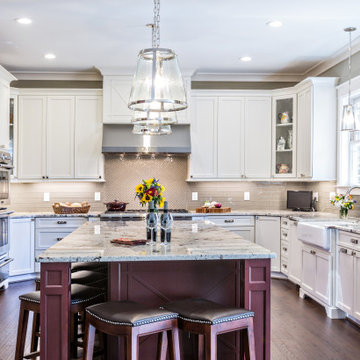
他の地域にあるトランジショナルスタイルのおしゃれなキッチン (エプロンフロントシンク、シェーカースタイル扉のキャビネット、白いキャビネット、ベージュキッチンパネル、ガラスタイルのキッチンパネル、シルバーの調理設備、無垢フローリング、茶色い床、マルチカラーのキッチンカウンター) の写真
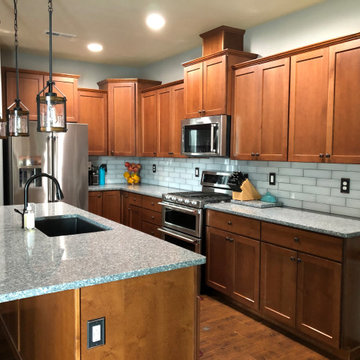
シアトルにあるお手頃価格の中くらいなモダンスタイルのおしゃれなアイランドキッチン (シングルシンク、クオーツストーンカウンター、白いキッチンパネル、ガラスタイルのキッチンパネル、マルチカラーのキッチンカウンター) の写真
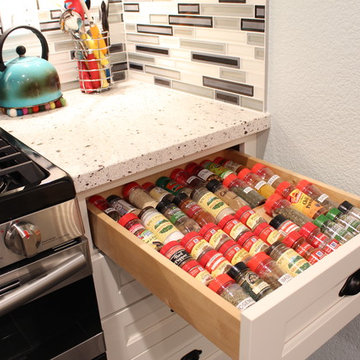
What a breathe of fresh air to be able to see your kids in the other room when you are preparing dinner. A lovely open plan kitchen with lots of space to prep, season and cook! These clients selected Diamond's Caldera Door in Coconut paint with all the upgrades - trash/ recycle cabinet, pull-outs, lazy susan corners, spice drawer, tray pull-out and glass doors. A space to enjoy with the whole family.
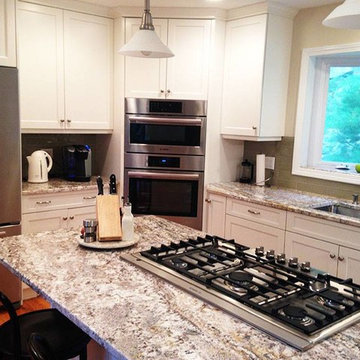
ニューヨークにある中くらいなトランジショナルスタイルのおしゃれなキッチン (アンダーカウンターシンク、シェーカースタイル扉のキャビネット、白いキャビネット、御影石カウンター、グレーのキッチンパネル、ガラスタイルのキッチンパネル、シルバーの調理設備、無垢フローリング、茶色い床、マルチカラーのキッチンカウンター) の写真
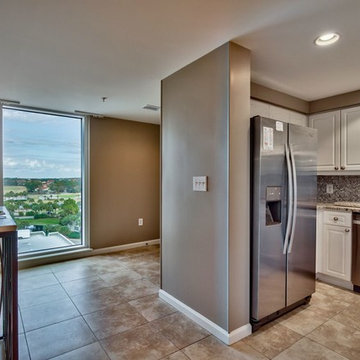
マイアミにある高級な中くらいなトランジショナルスタイルのおしゃれなキッチン (レイズドパネル扉のキャビネット、白いキャビネット、御影石カウンター、青いキッチンパネル、シルバーの調理設備、セラミックタイルの床、茶色い床、アンダーカウンターシンク、ガラスタイルのキッチンパネル、マルチカラーのキッチンカウンター) の写真
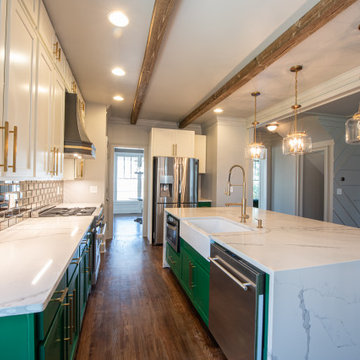
アトランタにあるラグジュアリーな中くらいなミッドセンチュリースタイルのおしゃれなキッチン (エプロンフロントシンク、シェーカースタイル扉のキャビネット、緑のキャビネット、珪岩カウンター、メタリックのキッチンパネル、ガラスタイルのキッチンパネル、シルバーの調理設備、濃色無垢フローリング、茶色い床、マルチカラーのキッチンカウンター、表し梁) の写真
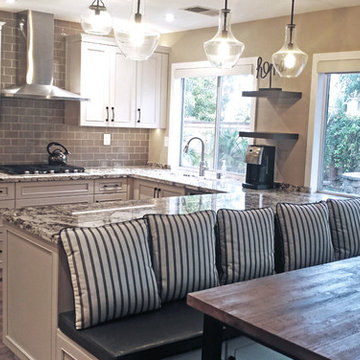
サンディエゴにあるお手頃価格の中くらいなカントリー風のおしゃれなキッチン (シングルシンク、ベージュのキャビネット、御影石カウンター、グレーのキッチンパネル、ガラスタイルのキッチンパネル、シルバーの調理設備、磁器タイルの床、茶色い床、マルチカラーのキッチンカウンター) の写真
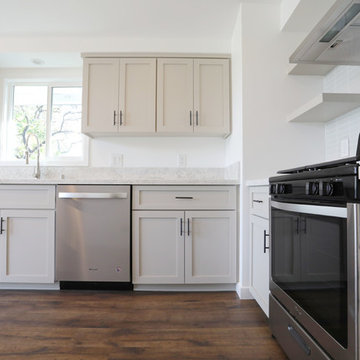
ロサンゼルスにあるお手頃価格の中くらいなミッドセンチュリースタイルのおしゃれなキッチン (シングルシンク、シェーカースタイル扉のキャビネット、ベージュのキャビネット、クオーツストーンカウンター、白いキッチンパネル、ガラスタイルのキッチンパネル、シルバーの調理設備、ラミネートの床、アイランドなし、茶色い床、マルチカラーのキッチンカウンター) の写真
キッチン (ガラスタイルのキッチンパネル、木材のキッチンパネル、マルチカラーのキッチンカウンター) の写真
3