キッチン (ガラスタイルのキッチンパネル、トラバーチンのキッチンパネル、中間色木目調キャビネット、御影石カウンター、テラコッタタイルの床) の写真
絞り込み:
資材コスト
並び替え:今日の人気順
写真 1〜20 枚目(全 29 枚)
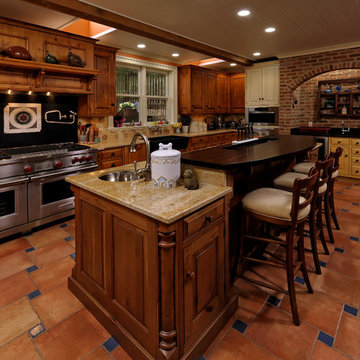
Bob Narod
ワシントンD.C.にある高級な広いラスティックスタイルのおしゃれなキッチン (アンダーカウンターシンク、レイズドパネル扉のキャビネット、中間色木目調キャビネット、御影石カウンター、ベージュキッチンパネル、トラバーチンのキッチンパネル、シルバーの調理設備、テラコッタタイルの床、赤い床、ベージュのキッチンカウンター) の写真
ワシントンD.C.にある高級な広いラスティックスタイルのおしゃれなキッチン (アンダーカウンターシンク、レイズドパネル扉のキャビネット、中間色木目調キャビネット、御影石カウンター、ベージュキッチンパネル、トラバーチンのキッチンパネル、シルバーの調理設備、テラコッタタイルの床、赤い床、ベージュのキッチンカウンター) の写真
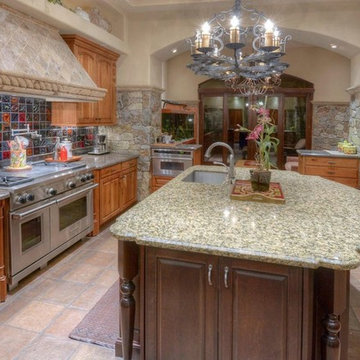
KItchen: glass tile back-splash by Catherine Hyatt, stainless appliances, granite countertops. Field stone wainscoat with cantera stone trims and fan hood.
Designer/Builder; Michael Gomez
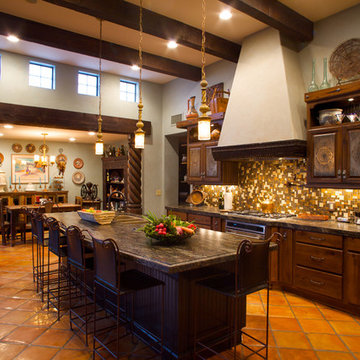
フェニックスにあるラスティックスタイルのおしゃれなアイランドキッチン (アンダーカウンターシンク、フラットパネル扉のキャビネット、中間色木目調キャビネット、御影石カウンター、マルチカラーのキッチンパネル、ガラスタイルのキッチンパネル、シルバーの調理設備、テラコッタタイルの床) の写真
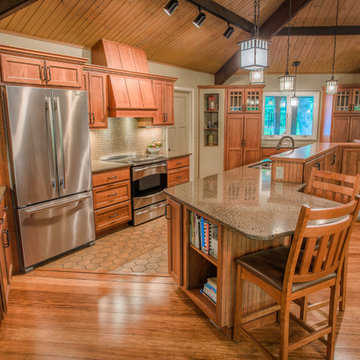
This West Lafayette couple was tired of their worn out cabinets and appliances, an outdated design and a less than functional work space. They were interested in visually opening up their kitchen to allow for entertaining. Riverside Construction accomplished this by removing the wall peninsula cabinets, moving the sink under the rear window and repositioning the double ovens closer to the range top. Maple cabinets and granite countertops added a new beauty and warmth to the space, while luxury vinyl tile flooring and a travertine backsplash completed the new look. All of these remodeling improvements not only allowed for a more functional cooking space, but created the perfect environment for many friendly gatherings and parties.
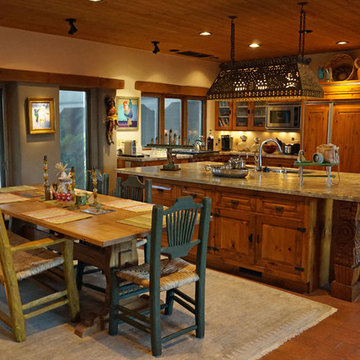
Karen Brace Adams
フェニックスにあるラグジュアリーな広いラスティックスタイルのおしゃれなキッチン (アンダーカウンターシンク、レイズドパネル扉のキャビネット、中間色木目調キャビネット、御影石カウンター、ベージュキッチンパネル、ガラスタイルのキッチンパネル、シルバーの調理設備、テラコッタタイルの床) の写真
フェニックスにあるラグジュアリーな広いラスティックスタイルのおしゃれなキッチン (アンダーカウンターシンク、レイズドパネル扉のキャビネット、中間色木目調キャビネット、御影石カウンター、ベージュキッチンパネル、ガラスタイルのキッチンパネル、シルバーの調理設備、テラコッタタイルの床) の写真
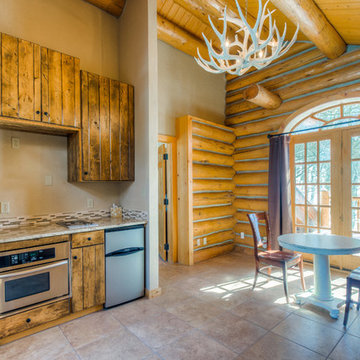
Christopher Weber - Orchestrated Light Photography
デンバーにあるお手頃価格の中くらいなラスティックスタイルのおしゃれなキッチン (アンダーカウンターシンク、フラットパネル扉のキャビネット、中間色木目調キャビネット、御影石カウンター、ベージュキッチンパネル、ガラスタイルのキッチンパネル、シルバーの調理設備、テラコッタタイルの床) の写真
デンバーにあるお手頃価格の中くらいなラスティックスタイルのおしゃれなキッチン (アンダーカウンターシンク、フラットパネル扉のキャビネット、中間色木目調キャビネット、御影石カウンター、ベージュキッチンパネル、ガラスタイルのキッチンパネル、シルバーの調理設備、テラコッタタイルの床) の写真
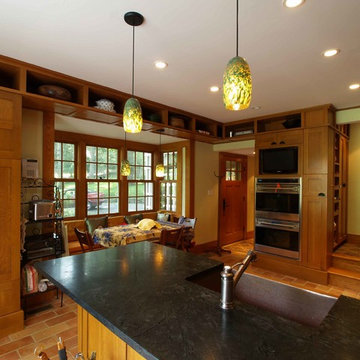
Kitchen with custom Arts and Crafts style cabinets, hammered copper apron sink and granite countertops
ニューヨークにある高級な中くらいなトラディショナルスタイルのおしゃれなキッチン (エプロンフロントシンク、落し込みパネル扉のキャビネット、中間色木目調キャビネット、御影石カウンター、マルチカラーのキッチンパネル、ガラスタイルのキッチンパネル、シルバーの調理設備、テラコッタタイルの床、茶色い床) の写真
ニューヨークにある高級な中くらいなトラディショナルスタイルのおしゃれなキッチン (エプロンフロントシンク、落し込みパネル扉のキャビネット、中間色木目調キャビネット、御影石カウンター、マルチカラーのキッチンパネル、ガラスタイルのキッチンパネル、シルバーの調理設備、テラコッタタイルの床、茶色い床) の写真
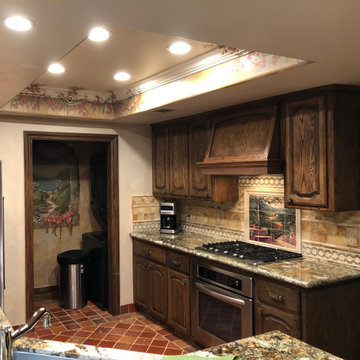
Here is our small kitchen makeover ;
Enhanced with handpainted vines and flowers in our sofit/ceiling area..., and a peaceful tuscan mural in the laundry area.
Rustic stained cabinetry, gently fauxed walls, terracotta flooring, and an exquisite granite and tile selection complete the warm and inviting feel we were trying to acheive.
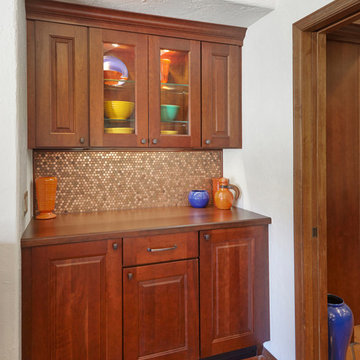
Wellborn Cabinetry
フェニックスにある高級な広いトラディショナルスタイルのおしゃれなキッチン (アンダーカウンターシンク、レイズドパネル扉のキャビネット、中間色木目調キャビネット、御影石カウンター、青いキッチンパネル、ガラスタイルのキッチンパネル、シルバーの調理設備、テラコッタタイルの床、茶色い床) の写真
フェニックスにある高級な広いトラディショナルスタイルのおしゃれなキッチン (アンダーカウンターシンク、レイズドパネル扉のキャビネット、中間色木目調キャビネット、御影石カウンター、青いキッチンパネル、ガラスタイルのキッチンパネル、シルバーの調理設備、テラコッタタイルの床、茶色い床) の写真
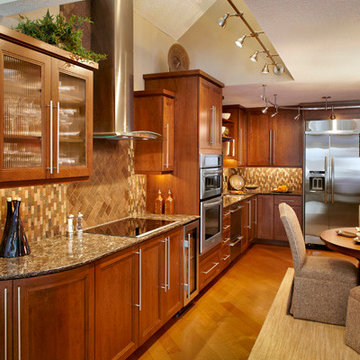
インディアナポリスにある広いトラディショナルスタイルのおしゃれなキッチン (ダブルシンク、落し込みパネル扉のキャビネット、中間色木目調キャビネット、御影石カウンター、マルチカラーのキッチンパネル、ガラスタイルのキッチンパネル、シルバーの調理設備、テラコッタタイルの床) の写真
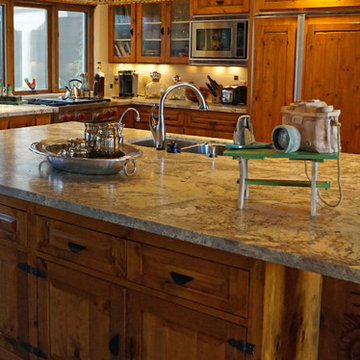
Karen Brace Adams
フェニックスにあるラグジュアリーな広いラスティックスタイルのおしゃれなキッチン (アンダーカウンターシンク、レイズドパネル扉のキャビネット、中間色木目調キャビネット、御影石カウンター、ベージュキッチンパネル、ガラスタイルのキッチンパネル、シルバーの調理設備、テラコッタタイルの床) の写真
フェニックスにあるラグジュアリーな広いラスティックスタイルのおしゃれなキッチン (アンダーカウンターシンク、レイズドパネル扉のキャビネット、中間色木目調キャビネット、御影石カウンター、ベージュキッチンパネル、ガラスタイルのキッチンパネル、シルバーの調理設備、テラコッタタイルの床) の写真
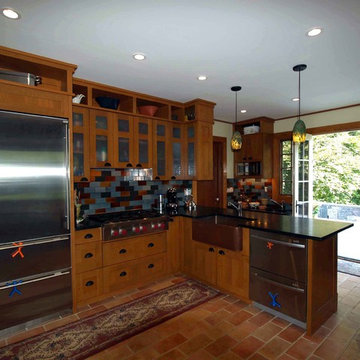
Kithen with custom Arts & Crafts style rift sawn oak cabinets with handblown art glass doors
ニューヨークにある高級な中くらいなトラディショナルスタイルのおしゃれなキッチン (エプロンフロントシンク、落し込みパネル扉のキャビネット、中間色木目調キャビネット、御影石カウンター、マルチカラーのキッチンパネル、ガラスタイルのキッチンパネル、シルバーの調理設備、テラコッタタイルの床、茶色い床) の写真
ニューヨークにある高級な中くらいなトラディショナルスタイルのおしゃれなキッチン (エプロンフロントシンク、落し込みパネル扉のキャビネット、中間色木目調キャビネット、御影石カウンター、マルチカラーのキッチンパネル、ガラスタイルのキッチンパネル、シルバーの調理設備、テラコッタタイルの床、茶色い床) の写真
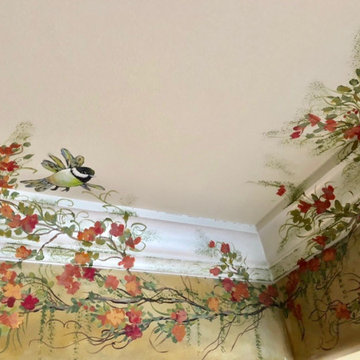
Flowering vines and birds enhance this raised kitchen sofit area with recessed lighting
オレンジカウンティにある高級な小さなトラディショナルスタイルのおしゃれなキッチン (エプロンフロントシンク、中間色木目調キャビネット、御影石カウンター、ベージュキッチンパネル、トラバーチンのキッチンパネル、シルバーの調理設備、テラコッタタイルの床、ベージュのキッチンカウンター) の写真
オレンジカウンティにある高級な小さなトラディショナルスタイルのおしゃれなキッチン (エプロンフロントシンク、中間色木目調キャビネット、御影石カウンター、ベージュキッチンパネル、トラバーチンのキッチンパネル、シルバーの調理設備、テラコッタタイルの床、ベージュのキッチンカウンター) の写真
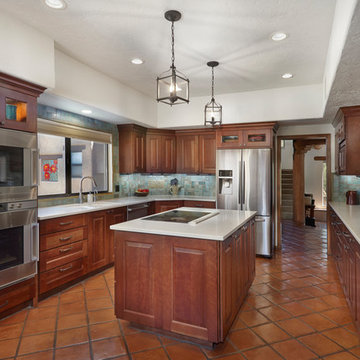
Wellborn Cabinetry
フェニックスにある高級な広いトラディショナルスタイルのおしゃれなキッチン (アンダーカウンターシンク、レイズドパネル扉のキャビネット、中間色木目調キャビネット、御影石カウンター、青いキッチンパネル、ガラスタイルのキッチンパネル、シルバーの調理設備、テラコッタタイルの床、茶色い床) の写真
フェニックスにある高級な広いトラディショナルスタイルのおしゃれなキッチン (アンダーカウンターシンク、レイズドパネル扉のキャビネット、中間色木目調キャビネット、御影石カウンター、青いキッチンパネル、ガラスタイルのキッチンパネル、シルバーの調理設備、テラコッタタイルの床、茶色い床) の写真
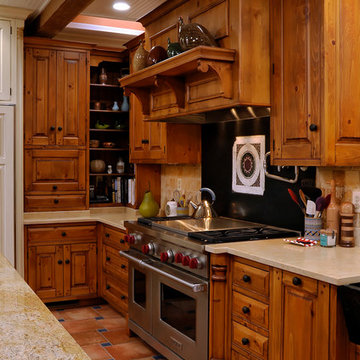
Bob Narod
ワシントンD.C.にある高級な広いトラディショナルスタイルのおしゃれなキッチン (アンダーカウンターシンク、レイズドパネル扉のキャビネット、中間色木目調キャビネット、御影石カウンター、ベージュキッチンパネル、トラバーチンのキッチンパネル、シルバーの調理設備、テラコッタタイルの床、赤い床、ベージュのキッチンカウンター) の写真
ワシントンD.C.にある高級な広いトラディショナルスタイルのおしゃれなキッチン (アンダーカウンターシンク、レイズドパネル扉のキャビネット、中間色木目調キャビネット、御影石カウンター、ベージュキッチンパネル、トラバーチンのキッチンパネル、シルバーの調理設備、テラコッタタイルの床、赤い床、ベージュのキッチンカウンター) の写真
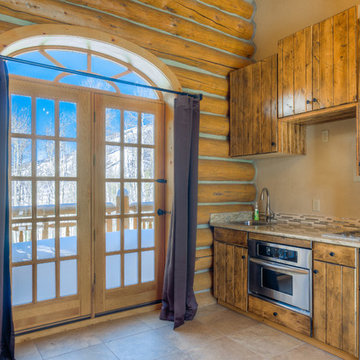
Christopher Weber - Orchestrated Light Photography
デンバーにあるお手頃価格の中くらいなラスティックスタイルのおしゃれなキッチン (アンダーカウンターシンク、フラットパネル扉のキャビネット、中間色木目調キャビネット、御影石カウンター、ベージュキッチンパネル、ガラスタイルのキッチンパネル、シルバーの調理設備、テラコッタタイルの床) の写真
デンバーにあるお手頃価格の中くらいなラスティックスタイルのおしゃれなキッチン (アンダーカウンターシンク、フラットパネル扉のキャビネット、中間色木目調キャビネット、御影石カウンター、ベージュキッチンパネル、ガラスタイルのキッチンパネル、シルバーの調理設備、テラコッタタイルの床) の写真
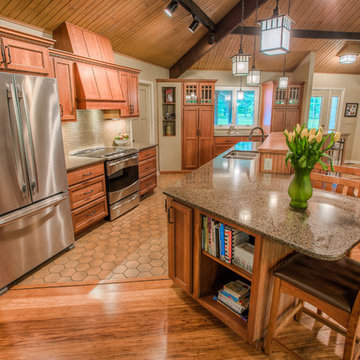
This West Lafayette couple was tired of their worn out cabinets and appliances, an outdated design and a less than functional work space. They were interested in visually opening up their kitchen to allow for entertaining. Riverside Construction accomplished this by removing the wall peninsula cabinets, moving the sink under the rear window and repositioning the double ovens closer to the range top. Maple cabinets and granite countertops added a new beauty and warmth to the space, while luxury vinyl tile flooring and a travertine backsplash completed the new look. All of these remodeling improvements not only allowed for a more functional cooking space, but created the perfect environment for many friendly gatherings and parties.
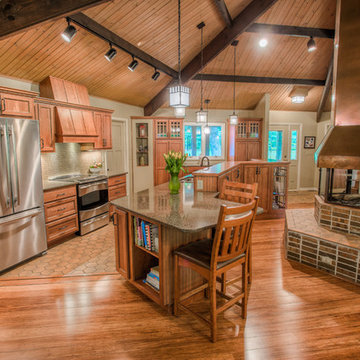
This West Lafayette couple was tired of their worn out cabinets and appliances, an outdated design and a less than functional work space. They were interested in visually opening up their kitchen to allow for entertaining. Riverside Construction accomplished this by removing the wall peninsula cabinets, moving the sink under the rear window and repositioning the double ovens closer to the range top. Maple cabinets and granite countertops added a new beauty and warmth to the space, while luxury vinyl tile flooring and a travertine backsplash completed the new look. All of these remodeling improvements not only allowed for a more functional cooking space, but created the perfect environment for many friendly gatherings and parties.
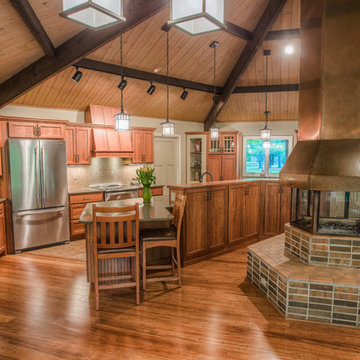
This West Lafayette couple was tired of their worn out cabinets and appliances, an outdated design and a less than functional work space. They were interested in visually opening up their kitchen to allow for entertaining. Riverside Construction accomplished this by removing the wall peninsula cabinets, moving the sink under the rear window and repositioning the double ovens closer to the range top. Maple cabinets and granite countertops added a new beauty and warmth to the space, while luxury vinyl tile flooring and a travertine backsplash completed the new look. All of these remodeling improvements not only allowed for a more functional cooking space, but created the perfect environment for many friendly gatherings and parties.
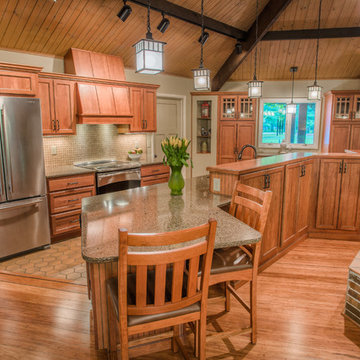
This West Lafayette couple was tired of their worn out cabinets and appliances, an outdated design and a less than functional work space. They were interested in visually opening up their kitchen to allow for entertaining. Riverside Construction accomplished this by removing the wall peninsula cabinets, moving the sink under the rear window and repositioning the double ovens closer to the range top. Maple cabinets and granite countertops added a new beauty and warmth to the space, while luxury vinyl tile flooring and a travertine backsplash completed the new look. All of these remodeling improvements not only allowed for a more functional cooking space, but created the perfect environment for many friendly gatherings and parties.
キッチン (ガラスタイルのキッチンパネル、トラバーチンのキッチンパネル、中間色木目調キャビネット、御影石カウンター、テラコッタタイルの床) の写真
1