キッチン (ガラスタイルのキッチンパネル、磁器タイルのキッチンパネル、シェーカースタイル扉のキャビネット、グレーと黒、グレーとクリーム色) の写真
絞り込み:
資材コスト
並び替え:今日の人気順
写真 1〜20 枚目(全 198 枚)
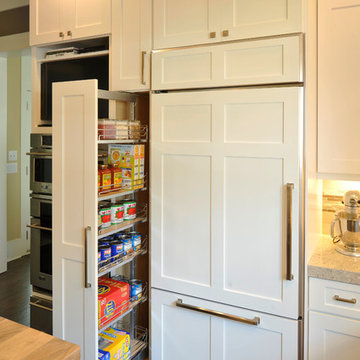
Bill LaFevor
ナッシュビルにある高級な中くらいなカントリー風のおしゃれなキッチン (エプロンフロントシンク、シェーカースタイル扉のキャビネット、白いキャビネット、御影石カウンター、白いキッチンパネル、磁器タイルのキッチンパネル、シルバーの調理設備、濃色無垢フローリング、茶色い床、グレーとクリーム色) の写真
ナッシュビルにある高級な中くらいなカントリー風のおしゃれなキッチン (エプロンフロントシンク、シェーカースタイル扉のキャビネット、白いキャビネット、御影石カウンター、白いキッチンパネル、磁器タイルのキッチンパネル、シルバーの調理設備、濃色無垢フローリング、茶色い床、グレーとクリーム色) の写真

トロントにあるトランジショナルスタイルのおしゃれなキッチン (エプロンフロントシンク、シェーカースタイル扉のキャビネット、白いキャビネット、グレーのキッチンパネル、ガラスタイルのキッチンパネル、シルバーの調理設備、グレーの床、グレーとクリーム色) の写真
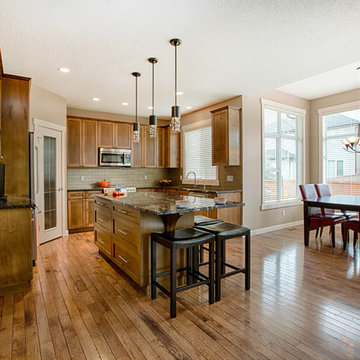
カルガリーにあるお手頃価格の中くらいなラスティックスタイルのおしゃれなキッチン (アンダーカウンターシンク、シェーカースタイル扉のキャビネット、中間色木目調キャビネット、御影石カウンター、グレーのキッチンパネル、ガラスタイルのキッチンパネル、シルバーの調理設備、無垢フローリング、茶色い床、グレーとクリーム色) の写真
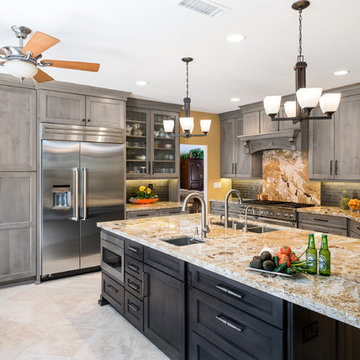
Marc Weisberg
オレンジカウンティにある高級な中くらいなトランジショナルスタイルのおしゃれなキッチン (アンダーカウンターシンク、シェーカースタイル扉のキャビネット、グレーのキャビネット、御影石カウンター、グレーのキッチンパネル、ガラスタイルのキッチンパネル、シルバーの調理設備、磁器タイルの床、グレーとクリーム色) の写真
オレンジカウンティにある高級な中くらいなトランジショナルスタイルのおしゃれなキッチン (アンダーカウンターシンク、シェーカースタイル扉のキャビネット、グレーのキャビネット、御影石カウンター、グレーのキッチンパネル、ガラスタイルのキッチンパネル、シルバーの調理設備、磁器タイルの床、グレーとクリーム色) の写真
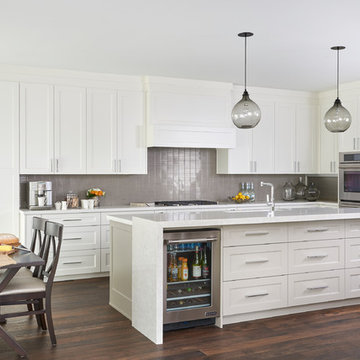
トロントにある中くらいなトランジショナルスタイルのおしゃれなキッチン (シェーカースタイル扉のキャビネット、白いキャビネット、グレーのキッチンパネル、ガラスタイルのキッチンパネル、シルバーの調理設備、濃色無垢フローリング、茶色い床、クオーツストーンカウンター、白いキッチンカウンター、グレーとクリーム色) の写真
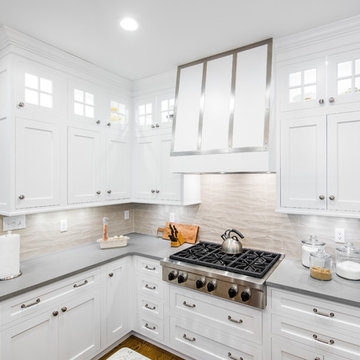
Kath & Keith Photography
ボストンにある高級な中くらいなトラディショナルスタイルのおしゃれなキッチン (アンダーカウンターシンク、シェーカースタイル扉のキャビネット、シルバーの調理設備、濃色無垢フローリング、白いキャビネット、御影石カウンター、ベージュキッチンパネル、磁器タイルのキッチンパネル、グレーとクリーム色) の写真
ボストンにある高級な中くらいなトラディショナルスタイルのおしゃれなキッチン (アンダーカウンターシンク、シェーカースタイル扉のキャビネット、シルバーの調理設備、濃色無垢フローリング、白いキャビネット、御影石カウンター、ベージュキッチンパネル、磁器タイルのキッチンパネル、グレーとクリーム色) の写真
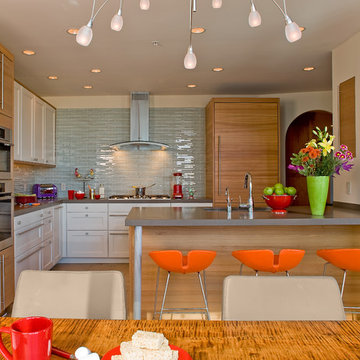
ボストンにあるコンテンポラリースタイルのおしゃれなキッチン (パネルと同色の調理設備、アンダーカウンターシンク、シェーカースタイル扉のキャビネット、白いキャビネット、クオーツストーンカウンター、青いキッチンパネル、ガラスタイルのキッチンパネル、グレーとクリーム色) の写真
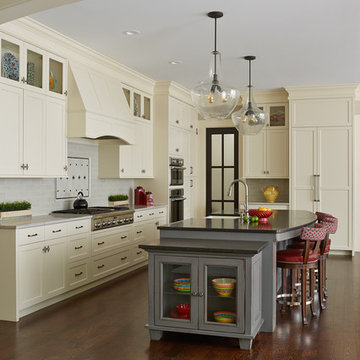
ミネアポリスにある高級な広いトラディショナルスタイルのおしゃれなキッチン (アンダーカウンターシンク、珪岩カウンター、白いキッチンパネル、磁器タイルのキッチンパネル、シルバーの調理設備、シェーカースタイル扉のキャビネット、ベージュのキャビネット、濃色無垢フローリング、茶色い床、グレーとクリーム色) の写真
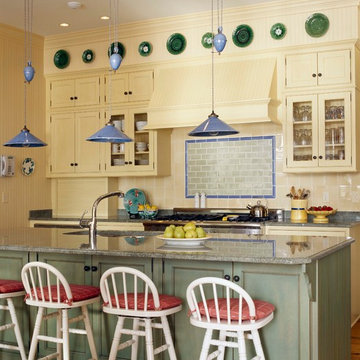
Kitchen
Photo by Sam Grey
ボストンにあるトラディショナルスタイルのおしゃれなキッチン (シェーカースタイル扉のキャビネット、黄色いキャビネット、御影石カウンター、黄色いキッチンパネル、磁器タイルのキッチンパネル、グレーとクリーム色) の写真
ボストンにあるトラディショナルスタイルのおしゃれなキッチン (シェーカースタイル扉のキャビネット、黄色いキャビネット、御影石カウンター、黄色いキッチンパネル、磁器タイルのキッチンパネル、グレーとクリーム色) の写真
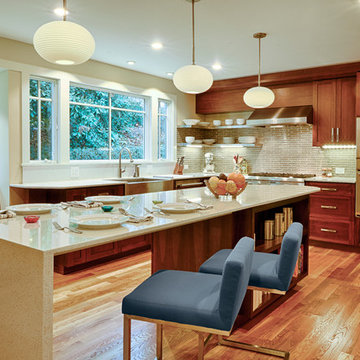
Steve Robinson
アトランタにある高級な中くらいなトランジショナルスタイルのおしゃれなキッチン (エプロンフロントシンク、茶色いキッチンパネル、ガラスタイルのキッチンパネル、シルバーの調理設備、無垢フローリング、クオーツストーンカウンター、シェーカースタイル扉のキャビネット、中間色木目調キャビネット、グレーとクリーム色) の写真
アトランタにある高級な中くらいなトランジショナルスタイルのおしゃれなキッチン (エプロンフロントシンク、茶色いキッチンパネル、ガラスタイルのキッチンパネル、シルバーの調理設備、無垢フローリング、クオーツストーンカウンター、シェーカースタイル扉のキャビネット、中間色木目調キャビネット、グレーとクリーム色) の写真
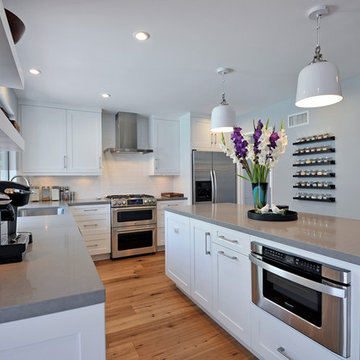
Modern open white kitchen with dinning area bar and serving area. The uses of floating shelves keeps the kitchen open and light. Stainless steel appliances and elongated brushed nickel hardware bring a modern touch. Pebble Caesarstone compliments the white shaker style doors, while glass globe light and glass doors lighten the look. Beautiful 7" oak wood floors complete the space. White retro style pendants over island add a personality.
Greg Frost Photography
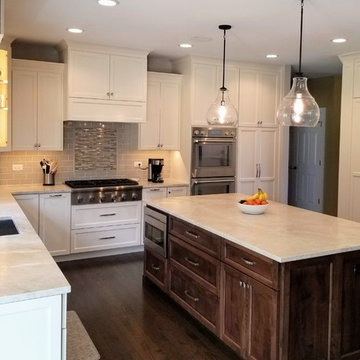
This transitional kitchen remodel has refinished hardwood floors, custom cabinetry, leathered Taj Mahal quartzite countertops, and a porcelain tile backsplash outfitted in various tones of whites, creams, and grays.

10' ceilings and 2-story windows surrounding this space (not in view) bring plenty of natural light into this casual and contemporary cook's kitchen. Other views of this kitchen and the adjacent Great Room are also available on houzz. Builder: Robert Egge Construction (Woodinville, WA). Cabinets: Jesse Bay Cabinets (Port Angeles, WA) Design: Studio 212 Interiors

A small addition made all the difference in creating space for cooking and eating. Environmentally friendly design features include recycled denim insulation in the walls, a bamboo floor, energy saving LED undercabinet lighting, Energy Star appliances, and an antique table. Photo: Wing Wong

A few words our clients used to describe their dream kitchen: nothing shiny, comfort, cooking, rustic, utilitarian. Aside from the sheen on that bronze hardware, looks about right to us!
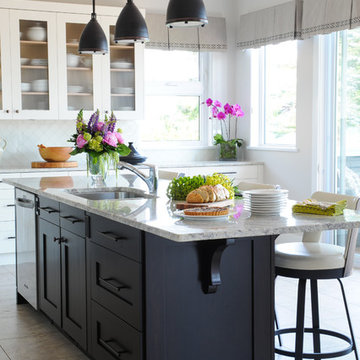
All of the cabinets in this kitchen, that has been featured on Houzz, were originally the same dark wood stain as the island. The client hired us to lighten things up and we did just that by changing the perimeter cabinets to a soft white and installing a highly reflective custom moorish tile glass backsplash in the same colour. We kept the island as it was and referenced the darker colour in the bronze pendant lights and perimeter hardware. Interior Design by Lori Steeves of Simply Home Decorating Inc. Photos by Tracey Ayton Photography. Read more details about this project here: http://www.houzz.com/ideabooks/30888916/list/inside-houzz-refaced-cabinets-transform-a-kitchen
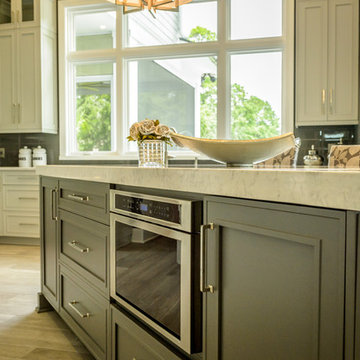
Another view of the kitchen and large island. Here we see the 3" Nuvo inverted edge detail for the Minuet Quartz by LG Viatera. It's the details that make the difference; in this case, the kitchen seems a little more sophisticated and contemporary just by using a different profile edge for the countertops. We also see the durable wood look porcelain tile floors in this shot.

This Greenlake area home is the result of an extensive collaboration with the owners to recapture the architectural character of the 1920’s and 30’s era craftsman homes built in the neighborhood. Deep overhangs, notched rafter tails, and timber brackets are among the architectural elements that communicate this goal.
Given its modest 2800 sf size, the home sits comfortably on its corner lot and leaves enough room for an ample back patio and yard. An open floor plan on the main level and a centrally located stair maximize space efficiency, something that is key for a construction budget that values intimate detailing and character over size.
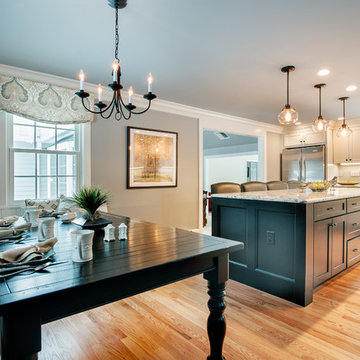
Mary Prince
ボストンにある広いトランジショナルスタイルのおしゃれなキッチン (アンダーカウンターシンク、シェーカースタイル扉のキャビネット、白いキャビネット、御影石カウンター、白いキッチンパネル、ガラスタイルのキッチンパネル、シルバーの調理設備、淡色無垢フローリング、グレーとクリーム色) の写真
ボストンにある広いトランジショナルスタイルのおしゃれなキッチン (アンダーカウンターシンク、シェーカースタイル扉のキャビネット、白いキャビネット、御影石カウンター、白いキッチンパネル、ガラスタイルのキッチンパネル、シルバーの調理設備、淡色無垢フローリング、グレーとクリーム色) の写真
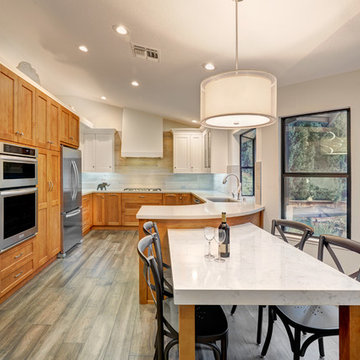
This clean transitional craftsman kitchen features Columbia Cabinetry with Alder stained base and tall cabinets, and French White painted Maple upper cabinetry. The custom drywall hood, finished in French white paint like the upper cabinets, is an elegant focal point to this newly remodeled kitchen. Special features include: curved peninsula, custom built-in breakfast table, and a porcelain tile backsplash with a distressed wood grain texture to complement the new wide-plank hardwood flooring.
キッチン (ガラスタイルのキッチンパネル、磁器タイルのキッチンパネル、シェーカースタイル扉のキャビネット、グレーと黒、グレーとクリーム色) の写真
1