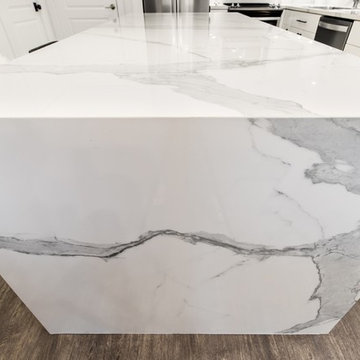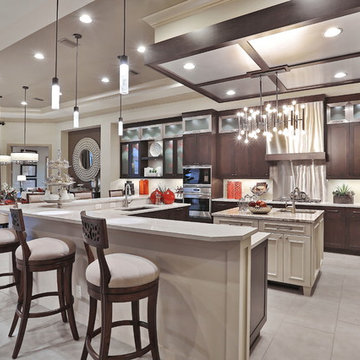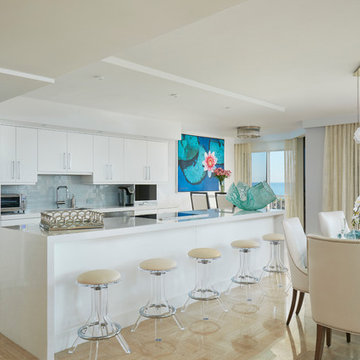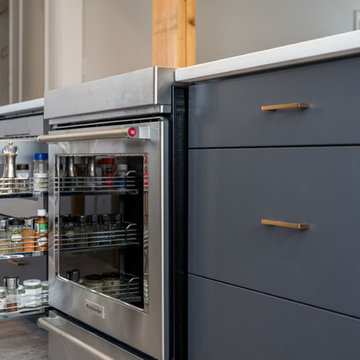キッチン (ガラスタイルのキッチンパネル、モザイクタイルのキッチンパネル、磁器タイルのキッチンパネル、フラットパネル扉のキャビネット、トラバーチンの床、クッションフロア) の写真
並び替え:今日の人気順
写真 1〜20 枚目(全 2,625 枚)

Dustin Halleck
シカゴにある高級な中くらいなトランジショナルスタイルのおしゃれなキッチン (エプロンフロントシンク、フラットパネル扉のキャビネット、白いキャビネット、大理石カウンター、白いキッチンパネル、磁器タイルのキッチンパネル、シルバーの調理設備、トラバーチンの床、アイランドなし、グレーの床) の写真
シカゴにある高級な中くらいなトランジショナルスタイルのおしゃれなキッチン (エプロンフロントシンク、フラットパネル扉のキャビネット、白いキャビネット、大理石カウンター、白いキッチンパネル、磁器タイルのキッチンパネル、シルバーの調理設備、トラバーチンの床、アイランドなし、グレーの床) の写真

Midcentury modern inspired kitchen with large 3-legged waterfall countertop kitchen island
シアトルにある広いミッドセンチュリースタイルのおしゃれなキッチン (アンダーカウンターシンク、フラットパネル扉のキャビネット、クオーツストーンカウンター、青いキッチンパネル、磁器タイルのキッチンパネル、シルバーの調理設備、クッションフロア、白いキッチンカウンター) の写真
シアトルにある広いミッドセンチュリースタイルのおしゃれなキッチン (アンダーカウンターシンク、フラットパネル扉のキャビネット、クオーツストーンカウンター、青いキッチンパネル、磁器タイルのキッチンパネル、シルバーの調理設備、クッションフロア、白いキッチンカウンター) の写真

他の地域にあるお手頃価格の広いコンテンポラリースタイルのおしゃれなキッチン (アンダーカウンターシンク、フラットパネル扉のキャビネット、白いキャビネット、青いキッチンパネル、磁器タイルのキッチンパネル、シルバーの調理設備、クッションフロア、白いキッチンカウンター) の写真

ロサンゼルスにある広い北欧スタイルのおしゃれなキッチン (ダブルシンク、フラットパネル扉のキャビネット、白いキャビネット、木材カウンター、グレーのキッチンパネル、モザイクタイルのキッチンパネル、シルバーの調理設備、クッションフロア、茶色い床、茶色いキッチンカウンター、三角天井) の写真

Renowned Cabinetry designed to maximize aesthetics, storage, and versatility with built-in wine cooler paired FLOORNATION Luxury Vinyl Flooring gives this kitchen a modern sleek and open look.

Gene Pollux | Pollux Photography
Everett Dennison | SRQ360
タンパにあるラグジュアリーな広いコンテンポラリースタイルのおしゃれなキッチン (アンダーカウンターシンク、フラットパネル扉のキャビネット、濃色木目調キャビネット、人工大理石カウンター、ベージュキッチンパネル、ガラスタイルのキッチンパネル、パネルと同色の調理設備、トラバーチンの床) の写真
タンパにあるラグジュアリーな広いコンテンポラリースタイルのおしゃれなキッチン (アンダーカウンターシンク、フラットパネル扉のキャビネット、濃色木目調キャビネット、人工大理石カウンター、ベージュキッチンパネル、ガラスタイルのキッチンパネル、パネルと同色の調理設備、トラバーチンの床) の写真

I asked our wallpaper hanger to apply remnants of the master bathroom’s Schumacher Chiang Mai Dragon wallpaper to the backs of the kitchen cupboards, and it makes me smile every time I open them.
Photo © Bethany Nauert

A city condo needed an uplift, all finishes started to feel outdated, the kitchen's layout did not work for a dynamic couple who love to entertain and play Bridge with their friends on the regular basis.
We developed a plan how to provide a luxurious experience and necessary changes in the limited space. The condo has some physical limitations as well, such as the load bearing walls could not be changed, the duct work had to stay in place, and the floor finishes had to satisfy strict sound restrictions.

Newly created walk-in larder.
ウエストミッドランズにある高級な中くらいなミッドセンチュリースタイルのおしゃれなキッチン (一体型シンク、フラットパネル扉のキャビネット、緑のキャビネット、人工大理石カウンター、白いキッチンパネル、ガラスタイルのキッチンパネル、カラー調理設備、クッションフロア、マルチカラーの床、白いキッチンカウンター) の写真
ウエストミッドランズにある高級な中くらいなミッドセンチュリースタイルのおしゃれなキッチン (一体型シンク、フラットパネル扉のキャビネット、緑のキャビネット、人工大理石カウンター、白いキッチンパネル、ガラスタイルのキッチンパネル、カラー調理設備、クッションフロア、マルチカラーの床、白いキッチンカウンター) の写真

Most people would relate to the typical floor plan of a 1980's Brick Veneer home. Disconnected living spaces with closed off rooms, the original layout comprised of a u shaped kitchen with an archway leading to the adjoining dining area that hooked around to a living room behind the kitchen wall.
The client had put a lot of thought into their requirements for the renovation, knowing building works would be involved. After seeing Ultimate Kitchens and Bathrooms projects feature in various magazines, they approached us confidently, knowing we would be able to manage this scale of work alongside their new dream kitchen.
Our designer, Beata Brzozowska worked closely with the client to gauge their ideals. The space was transformed with the archway wall between the being replaced by a beam to open up the run of the space to allow for a galley style kitchen. An idealistic walk in pantry was then cleverly incorporated to the design, where all storage needs could be concealed behind sliding doors. This gave scope for the bench top to be clutter free leading out to an alfresco space via bi-fold bay windows which acted as a servery.
An island bench at the living end side creates a great area for children to sit engaged in their homework or for another servery area to the interior zone.
A lot of research had been undertaken by this client before contacting us at Ultimate Kitchens & Bathrooms.
Photography: Marcel Voestermans

ジャクソンビルにある広いコンテンポラリースタイルのおしゃれなキッチン (アンダーカウンターシンク、フラットパネル扉のキャビネット、クオーツストーンカウンター、シルバーの調理設備、茶色い床、白いキッチンカウンター、中間色木目調キャビネット、ベージュキッチンパネル、モザイクタイルのキッチンパネル、クッションフロア) の写真

Brantley Photography
マイアミにある高級なトランジショナルスタイルのおしゃれなアイランドキッチン (アンダーカウンターシンク、フラットパネル扉のキャビネット、白いキャビネット、クオーツストーンカウンター、青いキッチンパネル、ガラスタイルのキッチンパネル、シルバーの調理設備、トラバーチンの床) の写真
マイアミにある高級なトランジショナルスタイルのおしゃれなアイランドキッチン (アンダーカウンターシンク、フラットパネル扉のキャビネット、白いキャビネット、クオーツストーンカウンター、青いキッチンパネル、ガラスタイルのキッチンパネル、シルバーの調理設備、トラバーチンの床) の写真

モダンスタイルのおしゃれなキッチン (アンダーカウンターシンク、フラットパネル扉のキャビネット、白いキャビネット、クオーツストーンカウンター、白いキッチンパネル、モザイクタイルのキッチンパネル、パネルと同色の調理設備、クッションフロア、グレーの床、白いキッチンカウンター) の写真

マイアミにある中くらいなモダンスタイルのおしゃれなキッチン (アンダーカウンターシンク、フラットパネル扉のキャビネット、白いキャビネット、人工大理石カウンター、グレーのキッチンパネル、モザイクタイルのキッチンパネル、パネルと同色の調理設備、クッションフロア、アイランドなし、白い床) の写真

Mt. Washington, CA - Complete Kitchen Remodel
Installation of the flooring, cabinets/cupboards, countertops, appliances, tiled backsplash. windows and and fresh paint to finish.

Michelle Jones Photography
オースティンにあるラグジュアリーな広いラスティックスタイルのおしゃれなキッチン (エプロンフロントシンク、フラットパネル扉のキャビネット、中間色木目調キャビネット、御影石カウンター、マルチカラーのキッチンパネル、ガラスタイルのキッチンパネル、シルバーの調理設備、トラバーチンの床) の写真
オースティンにあるラグジュアリーな広いラスティックスタイルのおしゃれなキッチン (エプロンフロントシンク、フラットパネル扉のキャビネット、中間色木目調キャビネット、御影石カウンター、マルチカラーのキッチンパネル、ガラスタイルのキッチンパネル、シルバーの調理設備、トラバーチンの床) の写真

Ken Dahlin / Genesis Architecture
ミルウォーキーにある高級な中くらいなミッドセンチュリースタイルのおしゃれなキッチン (アンダーカウンターシンク、フラットパネル扉のキャビネット、中間色木目調キャビネット、クオーツストーンカウンター、黒いキッチンパネル、ガラスタイルのキッチンパネル、シルバーの調理設備、クッションフロア) の写真
ミルウォーキーにある高級な中くらいなミッドセンチュリースタイルのおしゃれなキッチン (アンダーカウンターシンク、フラットパネル扉のキャビネット、中間色木目調キャビネット、クオーツストーンカウンター、黒いキッチンパネル、ガラスタイルのキッチンパネル、シルバーの調理設備、クッションフロア) の写真

パースにあるラグジュアリーな巨大なコンテンポラリースタイルのおしゃれなキッチン (ダブルシンク、フラットパネル扉のキャビネット、中間色木目調キャビネット、クオーツストーンカウンター、メタリックのキッチンパネル、ガラスタイルのキッチンパネル、黒い調理設備、トラバーチンの床、ベージュの床、白いキッチンカウンター) の写真

Jim Todd Photography
他の地域にある中くらいなモダンスタイルのおしゃれなキッチン (アンダーカウンターシンク、フラットパネル扉のキャビネット、白いキャビネット、クオーツストーンカウンター、白いキッチンパネル、磁器タイルのキッチンパネル、シルバーの調理設備、クッションフロア、グレーの床、白いキッチンカウンター) の写真
他の地域にある中くらいなモダンスタイルのおしゃれなキッチン (アンダーカウンターシンク、フラットパネル扉のキャビネット、白いキャビネット、クオーツストーンカウンター、白いキッチンパネル、磁器タイルのキッチンパネル、シルバーの調理設備、クッションフロア、グレーの床、白いキッチンカウンター) の写真

Дизайн проект: Семен Чечулин
Стиль: Наталья Орешкова
サンクトペテルブルクにあるお手頃価格の中くらいなインダストリアルスタイルのおしゃれなキッチン (ドロップインシンク、フラットパネル扉のキャビネット、中間色木目調キャビネット、珪岩カウンター、グレーのキッチンパネル、磁器タイルのキッチンパネル、黒い調理設備、クッションフロア、茶色い床、グレーのキッチンカウンター、板張り天井) の写真
サンクトペテルブルクにあるお手頃価格の中くらいなインダストリアルスタイルのおしゃれなキッチン (ドロップインシンク、フラットパネル扉のキャビネット、中間色木目調キャビネット、珪岩カウンター、グレーのキッチンパネル、磁器タイルのキッチンパネル、黒い調理設備、クッションフロア、茶色い床、グレーのキッチンカウンター、板張り天井) の写真
キッチン (ガラスタイルのキッチンパネル、モザイクタイルのキッチンパネル、磁器タイルのキッチンパネル、フラットパネル扉のキャビネット、トラバーチンの床、クッションフロア) の写真
1