キッチン (ガラスタイルのキッチンパネル、メタルタイルのキッチンパネル、石タイルのキッチンパネル、シェーカースタイル扉のキャビネット、茶色い床) の写真
絞り込み:
資材コスト
並び替え:今日の人気順
写真 1〜20 枚目(全 13,352 枚)

他の地域にある高級な広いトランジショナルスタイルのおしゃれなキッチン (白いキャビネット、クオーツストーンカウンター、グレーのキッチンパネル、シルバーの調理設備、濃色無垢フローリング、アンダーカウンターシンク、シェーカースタイル扉のキャビネット、茶色い床、石タイルのキッチンパネル) の写真

Michael J. Lee
ボストンにあるラグジュアリーな中くらいなトランジショナルスタイルのおしゃれなキッチン (アンダーカウンターシンク、大理石カウンター、白いキッチンパネル、ガラスタイルのキッチンパネル、シルバーの調理設備、無垢フローリング、シェーカースタイル扉のキャビネット、白いキャビネット、茶色い床) の写真
ボストンにあるラグジュアリーな中くらいなトランジショナルスタイルのおしゃれなキッチン (アンダーカウンターシンク、大理石カウンター、白いキッチンパネル、ガラスタイルのキッチンパネル、シルバーの調理設備、無垢フローリング、シェーカースタイル扉のキャビネット、白いキャビネット、茶色い床) の写真

デンバーにある中くらいなラスティックスタイルのおしゃれなキッチン (エプロンフロントシンク、シェーカースタイル扉のキャビネット、濃色無垢フローリング、茶色い床、グレーのキッチンカウンター、ヴィンテージ仕上げキャビネット、コンクリートカウンター、茶色いキッチンパネル、石タイルのキッチンパネル、パネルと同色の調理設備、表し梁) の写真

オーランドにある高級な中くらいなビーチスタイルのおしゃれなキッチン (シェーカースタイル扉のキャビネット、白いキャビネット、シルバーの調理設備、白いキッチンカウンター、白いキッチンパネル、大理石カウンター、濃色無垢フローリング、エプロンフロントシンク、石タイルのキッチンパネル、茶色い床) の写真

Photo: Jim Westphalen
バーリントンにあるラスティックスタイルのおしゃれなキッチン (エプロンフロントシンク、シェーカースタイル扉のキャビネット、木材カウンター、グレーのキッチンパネル、石タイルのキッチンパネル、シルバーの調理設備、無垢フローリング、茶色い床、ベージュのキッチンカウンター、淡色木目調キャビネット) の写真
バーリントンにあるラスティックスタイルのおしゃれなキッチン (エプロンフロントシンク、シェーカースタイル扉のキャビネット、木材カウンター、グレーのキッチンパネル、石タイルのキッチンパネル、シルバーの調理設備、無垢フローリング、茶色い床、ベージュのキッチンカウンター、淡色木目調キャビネット) の写真

チャールストンにある広いラスティックスタイルのおしゃれなキッチン (シェーカースタイル扉のキャビネット、シルバーの調理設備、茶色い床、濃色木目調キャビネット、エプロンフロントシンク、珪岩カウンター、グレーのキッチンパネル、石タイルのキッチンパネル、濃色無垢フローリング) の写真

ロサンゼルスにある広いトランジショナルスタイルのおしゃれなキッチン (エプロンフロントシンク、シェーカースタイル扉のキャビネット、白いキャビネット、グレーのキッチンパネル、シルバーの調理設備、濃色無垢フローリング、大理石カウンター、石タイルのキッチンパネル、茶色い床) の写真

他の地域にある高級な巨大なトラディショナルスタイルのおしゃれなアイランドキッチン (エプロンフロントシンク、シェーカースタイル扉のキャビネット、白いキャビネット、大理石カウンター、ベージュキッチンパネル、ガラスタイルのキッチンパネル、シルバーの調理設備、無垢フローリング、茶色い床) の写真
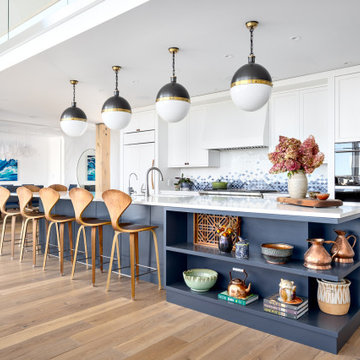
Our clients hired us to completely renovate and furnish their PEI home — and the results were transformative. Inspired by their natural views and love of entertaining, each space in this PEI home is distinctly original yet part of the collective whole.
We used color, patterns, and texture to invite personality into every room: the fish scale tile backsplash mosaic in the kitchen, the custom lighting installation in the dining room, the unique wallpapers in the pantry, powder room and mudroom, and the gorgeous natural stone surfaces in the primary bathroom and family room.
We also hand-designed several features in every room, from custom furnishings to storage benches and shelving to unique honeycomb-shaped bar shelves in the basement lounge.
The result is a home designed for relaxing, gathering, and enjoying the simple life as a couple.
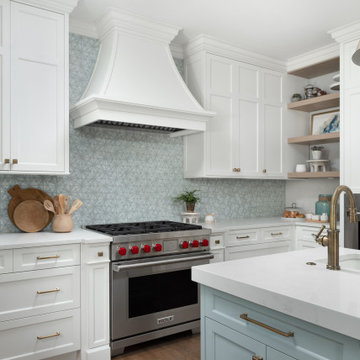
This young family wanted to update their kitchen and loved getting away to the coast. We tried to bring a little of the coast to their suburban Chicago home. The statement pantry doors with antique mirror add a wonderful element to the space. The large island gives the family a wonderful space to hang out, The custom "hutch' area is actual full of hidden outlets to allow for all of the electronics a place to charge.
Warm brass details and the stunning tile complete the area.

In the Kitchen a light gray six sided glass tile covers the sink wall and a decorative blue/white tile adorns the stove wall. Beautiful cabinetry with an Island that provides seating and storage. Black windows frame beautiful landscaping. Open shelving provides family treasures.
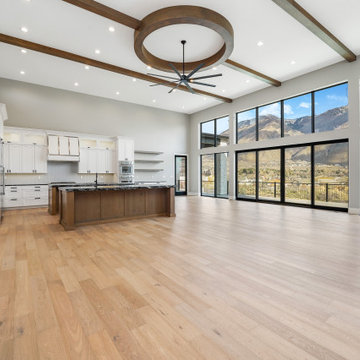
ソルトレイクシティにあるラグジュアリーな広いモダンスタイルのおしゃれなキッチン (アンダーカウンターシンク、シェーカースタイル扉のキャビネット、白いキャビネット、クオーツストーンカウンター、グレーのキッチンパネル、ガラスタイルのキッチンパネル、シルバーの調理設備、無垢フローリング、茶色い床、黒いキッチンカウンター、表し梁) の写真
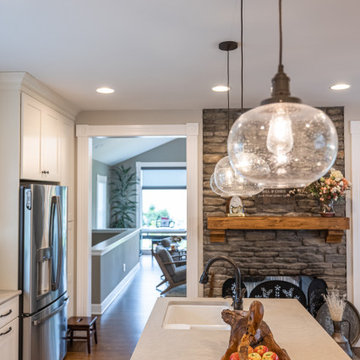
This kitchen was relocated in this 1800s farmhouse. Existing fireplace was retrofitted and turned into double sided fireplace for the new great room addition.
Legacy cut and removed a portion of the existing stone and firebrick to create a see-through fireplace
• New cedar mantle on the great room side of the fireplace
• New farmhouse sink to keep the feel of the original 1800s farmhouse
• New custom bench seat in breakfast area and added a boxed-out window
• Solid timber beams in the great room
• Wood hood in kitchen
• Commercial gas cooktop
• Cabinets go all the way to the ceiling

This kitchen was updated to reflect a light and airy mixed wood and paint, family eat-in style island. Inset cabinets paired with quart countertops and herringbone natural stone backsplash.
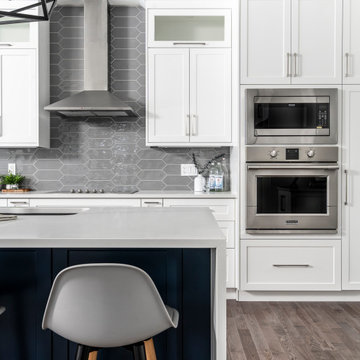
The kitchen is finished with Benjamin Moore Decorators white with a Hale Navy Island. There are many awesome features such as Solid maple dovetail drawer boxes, spice pulls, garbage roll-outs and flip up doors. The quartz countertops color is Bella from LG Viatera
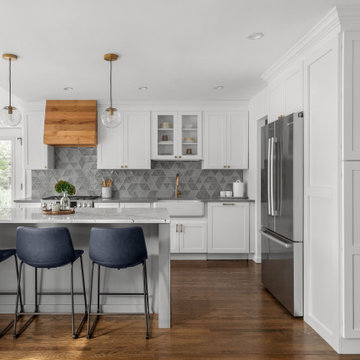
Kitchen design from a split-level home renovation in Plainview, NY.
ニューヨークにあるお手頃価格の中くらいなトランジショナルスタイルのおしゃれなキッチン (エプロンフロントシンク、シェーカースタイル扉のキャビネット、白いキャビネット、クオーツストーンカウンター、グレーのキッチンパネル、ガラスタイルのキッチンパネル、シルバーの調理設備、濃色無垢フローリング、茶色い床、グレーのキッチンカウンター) の写真
ニューヨークにあるお手頃価格の中くらいなトランジショナルスタイルのおしゃれなキッチン (エプロンフロントシンク、シェーカースタイル扉のキャビネット、白いキャビネット、クオーツストーンカウンター、グレーのキッチンパネル、ガラスタイルのキッチンパネル、シルバーの調理設備、濃色無垢フローリング、茶色い床、グレーのキッチンカウンター) の写真
サンフランシスコにある高級な広いモダンスタイルのおしゃれなキッチン (アンダーカウンターシンク、シェーカースタイル扉のキャビネット、白いキャビネット、珪岩カウンター、メタリックのキッチンパネル、ガラスタイルのキッチンパネル、シルバーの調理設備、無垢フローリング、茶色い床、ベージュのキッチンカウンター) の写真

ニューヨークにあるトランジショナルスタイルのおしゃれなキッチン (白いキャビネット、珪岩カウンター、シルバーの調理設備、無垢フローリング、黄色いキッチンカウンター、アンダーカウンターシンク、シェーカースタイル扉のキャビネット、マルチカラーのキッチンパネル、メタルタイルのキッチンパネル、茶色い床) の写真
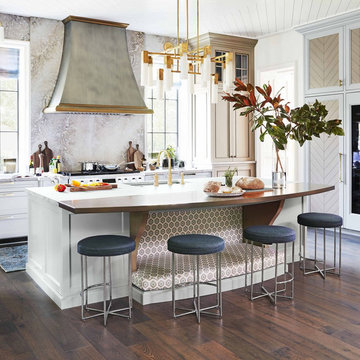
Riftsawn White Oak Countertop crafted by Grothouse and designed by Matthew Quinn for House Beautiful's Whole Home Concept House 2019 in Nashville, Tennessee
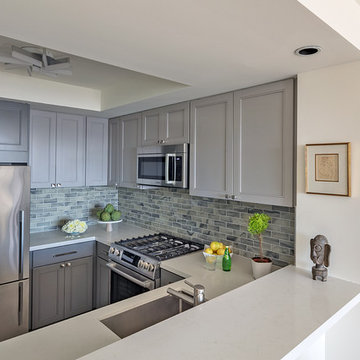
サンフランシスコにあるお手頃価格の小さなコンテンポラリースタイルのおしゃれなキッチン (アンダーカウンターシンク、シェーカースタイル扉のキャビネット、グレーのキャビネット、クオーツストーンカウンター、マルチカラーのキッチンパネル、ガラスタイルのキッチンパネル、シルバーの調理設備、リノリウムの床、アイランドなし、茶色い床、白いキッチンカウンター) の写真
キッチン (ガラスタイルのキッチンパネル、メタルタイルのキッチンパネル、石タイルのキッチンパネル、シェーカースタイル扉のキャビネット、茶色い床) の写真
1