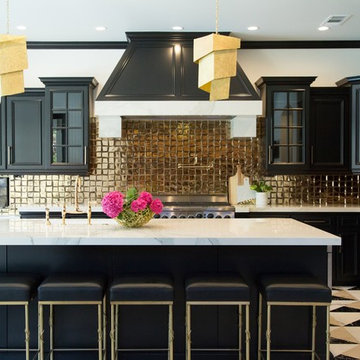高級なL型キッチン (ガラスタイルのキッチンパネル、ボーダータイルのキッチンパネル、大理石の床) の写真
絞り込み:
資材コスト
並び替え:今日の人気順
写真 1〜20 枚目(全 105 枚)
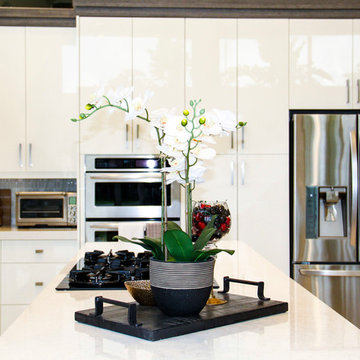
White Gloss Kitchen Cabinets.
Kitchen Remodeling - Italian Design.
Complete Kitchen Design.
We manufacture Custom Kitchen Cabinets.
www.lunardidecor.com
Call us to schedule an appointment today!
Free in-Home Consultation.
Boca Raton, FL.

Carolyn Watson
ワシントンD.C.にある高級な中くらいなコンテンポラリースタイルのおしゃれなキッチン (落し込みパネル扉のキャビネット、青いキャビネット、アンダーカウンターシンク、グレーのキッチンパネル、ガラスタイルのキッチンパネル、シルバーの調理設備、大理石の床、白い床、クオーツストーンカウンター、ターコイズのキッチンカウンター) の写真
ワシントンD.C.にある高級な中くらいなコンテンポラリースタイルのおしゃれなキッチン (落し込みパネル扉のキャビネット、青いキャビネット、アンダーカウンターシンク、グレーのキッチンパネル、ガラスタイルのキッチンパネル、シルバーの調理設備、大理石の床、白い床、クオーツストーンカウンター、ターコイズのキッチンカウンター) の写真
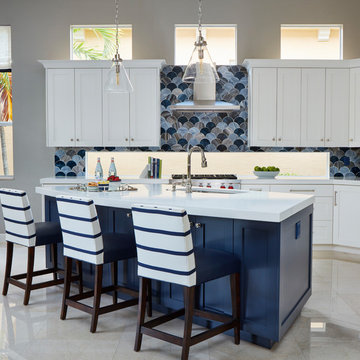
Photo Credit: Brantley Photography
マイアミにある高級な広いビーチスタイルのおしゃれなキッチン (アンダーカウンターシンク、シェーカースタイル扉のキャビネット、白いキャビネット、青いキッチンパネル、ガラスタイルのキッチンパネル、シルバーの調理設備、大理石の床、ベージュの床) の写真
マイアミにある高級な広いビーチスタイルのおしゃれなキッチン (アンダーカウンターシンク、シェーカースタイル扉のキャビネット、白いキャビネット、青いキッチンパネル、ガラスタイルのキッチンパネル、シルバーの調理設備、大理石の床、ベージュの床) の写真

Our clients and their three teenage kids had outgrown the footprint of their existing home and felt they needed some space to spread out. They came in with a couple of sets of drawings from different architects that were not quite what they were looking for, so we set out to really listen and try to provide a design that would meet their objectives given what the space could offer.
We started by agreeing that a bump out was the best way to go and then decided on the size and the floor plan locations of the mudroom, powder room and butler pantry which were all part of the project. We also planned for an eat-in banquette that is neatly tucked into the corner and surrounded by windows providing a lovely spot for daily meals.
The kitchen itself is L-shaped with the refrigerator and range along one wall, and the new sink along the exterior wall with a large window overlooking the backyard. A large island, with seating for five, houses a prep sink and microwave. A new opening space between the kitchen and dining room includes a butler pantry/bar in one section and a large kitchen pantry in the other. Through the door to the left of the main sink is access to the new mudroom and powder room and existing attached garage.
White inset cabinets, quartzite countertops, subway tile and nickel accents provide a traditional feel. The gray island is a needed contrast to the dark wood flooring. Last but not least, professional appliances provide the tools of the trade needed to make this one hardworking kitchen.
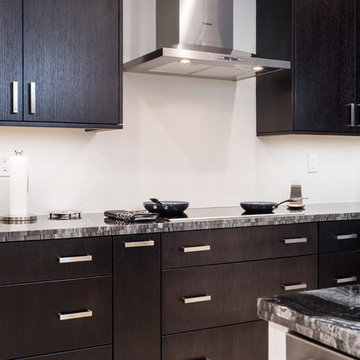
Two-toned full kitchen remodel featuring white island cabinetry and black cabinetry on the perimeter. Also featuring beautiful granite countertops and stainless steel appliances. Backsplash features unique recycled glass tiles. New floors featuring polished marble.
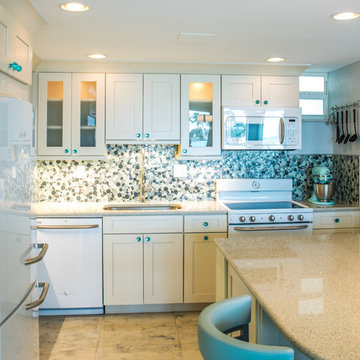
コロンバスにある高級な小さなエクレクティックスタイルのおしゃれなキッチン (アンダーカウンターシンク、シェーカースタイル扉のキャビネット、白いキャビネット、クオーツストーンカウンター、マルチカラーのキッチンパネル、ガラスタイルのキッチンパネル、白い調理設備、大理石の床、グレーの床) の写真

Projet livré fin novembre 2022, budget tout compris 100 000 € : un appartement de vieille dame chic avec seulement deux chambres et des prestations datées, à transformer en appartement familial de trois chambres, moderne et dans l'esprit Wabi-sabi : épuré, fonctionnel, minimaliste, avec des matières naturelles, de beaux meubles en bois anciens ou faits à la main et sur mesure dans des essences nobles, et des objets soigneusement sélectionnés eux aussi pour rappeler la nature et l'artisanat mais aussi le chic classique des ambiances méditerranéennes de l'Antiquité qu'affectionnent les nouveaux propriétaires.
La salle de bain a été réduite pour créer une cuisine ouverte sur la pièce de vie, on a donc supprimé la baignoire existante et déplacé les cloisons pour insérer une cuisine minimaliste mais très design et fonctionnelle ; de l'autre côté de la salle de bain une cloison a été repoussée pour gagner la place d'une très grande douche à l'italienne. Enfin, l'ancienne cuisine a été transformée en chambre avec dressing (à la place de l'ancien garde manger), tandis qu'une des chambres a pris des airs de suite parentale, grâce à une grande baignoire d'angle qui appelle à la relaxation.
Côté matières : du noyer pour les placards sur mesure de la cuisine qui se prolongent dans la salle à manger (avec une partie vestibule / manteaux et chaussures, une partie vaisselier, et une partie bibliothèque).
On a conservé et restauré le marbre rose existant dans la grande pièce de réception, ce qui a grandement contribué à guider les autres choix déco ; ailleurs, les moquettes et carrelages datés beiges ou bordeaux ont été enlevés et remplacés par du béton ciré blanc coco milk de chez Mercadier. Dans la salle de bain il est même monté aux murs dans la douche !
Pour réchauffer tout cela : de la laine bouclette, des tapis moelleux ou à l'esprit maison de vanaces, des fibres naturelles, du lin, de la gaze de coton, des tapisseries soixante huitardes chinées, des lampes vintage, et un esprit revendiqué "Mad men" mêlé à des vibrations douces de finca ou de maison grecque dans les Cyclades...
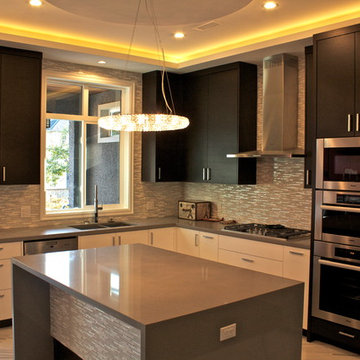
バンクーバーにある高級な中くらいなエクレクティックスタイルのおしゃれなキッチン (ダブルシンク、フラットパネル扉のキャビネット、黒いキャビネット、ラミネートカウンター、メタリックのキッチンパネル、ボーダータイルのキッチンパネル、シルバーの調理設備、大理石の床、ベージュの床) の写真
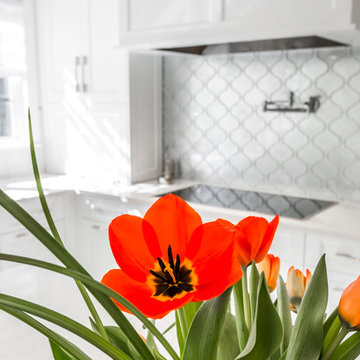
モントリオールにある高級な巨大なトランジショナルスタイルのおしゃれなキッチン (アンダーカウンターシンク、シェーカースタイル扉のキャビネット、白いキャビネット、珪岩カウンター、グレーのキッチンパネル、ガラスタイルのキッチンパネル、パネルと同色の調理設備、大理石の床) の写真
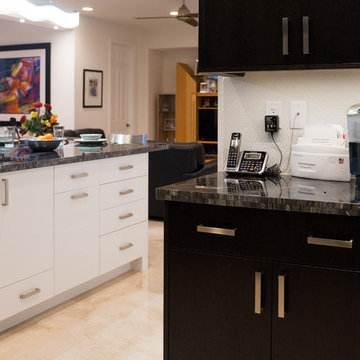
Two-toned full kitchen remodel featuring white island cabinetry and black cabinetry on the perimeter. Also featuring beautiful granite countertops and stainless steel appliances. Backsplash features unique recycled glass tiles. New floors featuring polished marble.
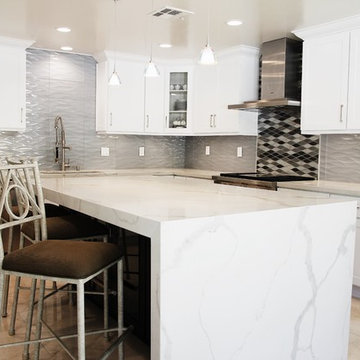
Modern Kitchen
White Shaker Cabinetry
Gass Tile Backsplash
Quartz countertops
Stainless Steel Appliances
オレンジカウンティにある高級な広いトランジショナルスタイルのおしゃれなキッチン (アンダーカウンターシンク、シェーカースタイル扉のキャビネット、白いキャビネット、クオーツストーンカウンター、グレーのキッチンパネル、ガラスタイルのキッチンパネル、シルバーの調理設備、大理石の床、ベージュの床) の写真
オレンジカウンティにある高級な広いトランジショナルスタイルのおしゃれなキッチン (アンダーカウンターシンク、シェーカースタイル扉のキャビネット、白いキャビネット、クオーツストーンカウンター、グレーのキッチンパネル、ガラスタイルのキッチンパネル、シルバーの調理設備、大理石の床、ベージュの床) の写真
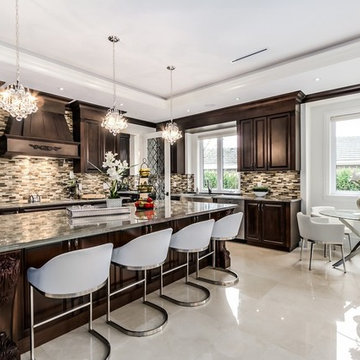
バンクーバーにある高級な広いトランジショナルスタイルのおしゃれなキッチン (エプロンフロントシンク、落し込みパネル扉のキャビネット、濃色木目調キャビネット、大理石カウンター、マルチカラーのキッチンパネル、ボーダータイルのキッチンパネル、シルバーの調理設備、大理石の床、ベージュの床) の写真
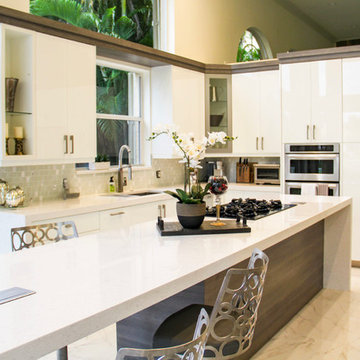
Contemporary Kitchen.
White Gloss Kitchen Cabinets.
Kitchen Remodeling - Italian Design.
Complete Kitchen Design.
We manufacture Custom Kitchen Cabinets.
www.lunardidecor.com
Call us to schedule an appointment today!
Free in-Home Consultation.
Boca Raton, FL.
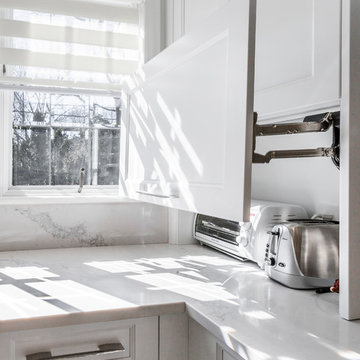
モントリオールにある高級な巨大なトランジショナルスタイルのおしゃれなキッチン (アンダーカウンターシンク、シェーカースタイル扉のキャビネット、白いキャビネット、珪岩カウンター、グレーのキッチンパネル、ガラスタイルのキッチンパネル、パネルと同色の調理設備、大理石の床) の写真
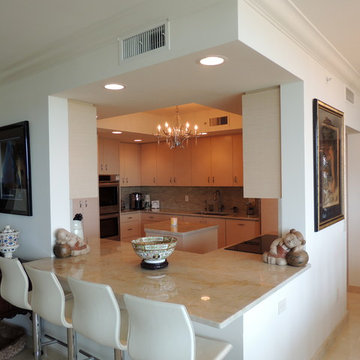
The kitchen features crown molding, flush cabinetry, marble countertops, marble flooring and a pass-thru counter area. Construction by Robelen Hanna Homes.
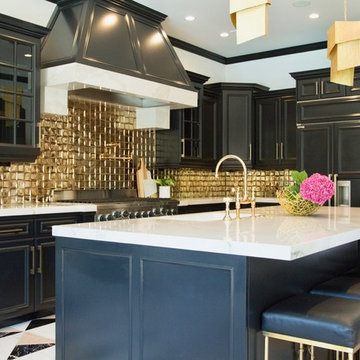
Jackie K Photo
コロンバスにある高級な中くらいなコンテンポラリースタイルのおしゃれなキッチン (アンダーカウンターシンク、落し込みパネル扉のキャビネット、黒いキャビネット、大理石カウンター、メタリックのキッチンパネル、ガラスタイルのキッチンパネル、シルバーの調理設備、大理石の床、マルチカラーの床、白いキッチンカウンター) の写真
コロンバスにある高級な中くらいなコンテンポラリースタイルのおしゃれなキッチン (アンダーカウンターシンク、落し込みパネル扉のキャビネット、黒いキャビネット、大理石カウンター、メタリックのキッチンパネル、ガラスタイルのキッチンパネル、シルバーの調理設備、大理石の床、マルチカラーの床、白いキッチンカウンター) の写真
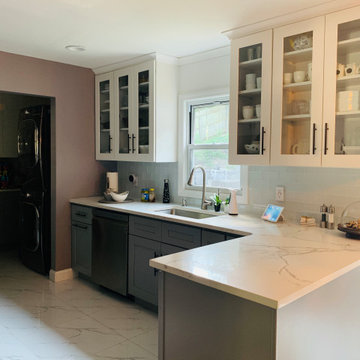
Modern kitchen with streamline fixtures and cabinets!
ニューヨークにある高級な中くらいなトランジショナルスタイルのおしゃれなキッチン (ドロップインシンク、ガラス扉のキャビネット、白いキャビネット、大理石カウンター、大理石の床、白い床、白いキッチンカウンター、グレーのキッチンパネル、ガラスタイルのキッチンパネル、シルバーの調理設備) の写真
ニューヨークにある高級な中くらいなトランジショナルスタイルのおしゃれなキッチン (ドロップインシンク、ガラス扉のキャビネット、白いキャビネット、大理石カウンター、大理石の床、白い床、白いキッチンカウンター、グレーのキッチンパネル、ガラスタイルのキッチンパネル、シルバーの調理設備) の写真
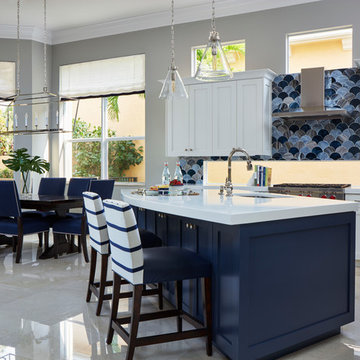
Photo Credit: Brantley Photography
マイアミにある高級な広いトランジショナルスタイルのおしゃれなキッチン (アンダーカウンターシンク、シェーカースタイル扉のキャビネット、白いキャビネット、青いキッチンパネル、ガラスタイルのキッチンパネル、シルバーの調理設備、大理石の床) の写真
マイアミにある高級な広いトランジショナルスタイルのおしゃれなキッチン (アンダーカウンターシンク、シェーカースタイル扉のキャビネット、白いキャビネット、青いキッチンパネル、ガラスタイルのキッチンパネル、シルバーの調理設備、大理石の床) の写真
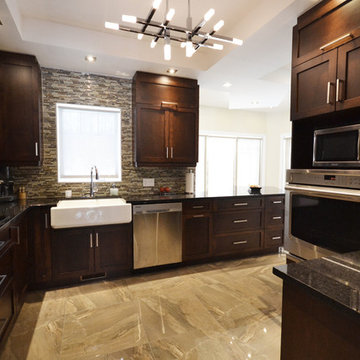
オタワにある高級な中くらいなトランジショナルスタイルのおしゃれなキッチン (エプロンフロントシンク、シェーカースタイル扉のキャビネット、濃色木目調キャビネット、クオーツストーンカウンター、マルチカラーのキッチンパネル、ボーダータイルのキッチンパネル、シルバーの調理設備、大理石の床、茶色い床) の写真
高級なL型キッチン (ガラスタイルのキッチンパネル、ボーダータイルのキッチンパネル、大理石の床) の写真
1
