キッチン (ガラス板のキッチンパネル、ステンレスのキッチンパネル、フラットパネル扉のキャビネット、落し込みパネル扉のキャビネット、人工大理石カウンター) の写真
絞り込み:
資材コスト
並び替え:今日の人気順
写真 1〜20 枚目(全 4,977 枚)

ノボシビルスクにあるお手頃価格の中くらいなコンテンポラリースタイルのおしゃれなキッチン (一体型シンク、フラットパネル扉のキャビネット、中間色木目調キャビネット、人工大理石カウンター、グレーのキッチンパネル、ガラス板のキッチンパネル、シルバーの調理設備、磁器タイルの床、茶色い床、グレーのキッチンカウンター) の写真

ロサンゼルスにある高級な広いモダンスタイルのおしゃれなキッチン (一体型シンク、フラットパネル扉のキャビネット、青いキャビネット、人工大理石カウンター、白いキッチンパネル、ガラス板のキッチンパネル、シルバーの調理設備、濃色無垢フローリング、マルチカラーの床、白いキッチンカウンター) の写真
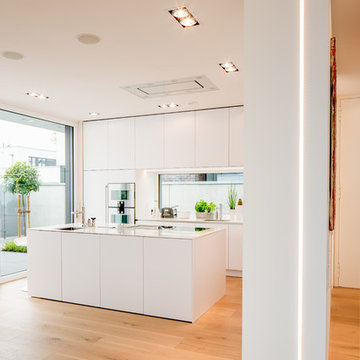
Fotos: Julia Vogel, Köln
デュッセルドルフにある広いモダンスタイルのおしゃれなキッチン (アンダーカウンターシンク、フラットパネル扉のキャビネット、白いキャビネット、人工大理石カウンター、白いキッチンパネル、ガラス板のキッチンパネル、白い調理設備、無垢フローリング、茶色い床、白いキッチンカウンター) の写真
デュッセルドルフにある広いモダンスタイルのおしゃれなキッチン (アンダーカウンターシンク、フラットパネル扉のキャビネット、白いキャビネット、人工大理石カウンター、白いキッチンパネル、ガラス板のキッチンパネル、白い調理設備、無垢フローリング、茶色い床、白いキッチンカウンター) の写真
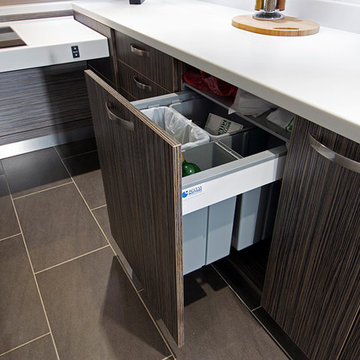
This kitchen is a wheelchair accessible kitchen designed by Adam Thomas of Design Matters. With height-adjustable worktops, wood-effect doors and brushed steel handles for comfortable use with impaired grip. The hob area is height adjustable and raised edges have been added to all four sides of all worktops to contain hot spills and reduce the risk of injury. A Neff induction hob is a much safer alternative to an electric or gas hob, being easier to clean and retaining much less residual heat after use. Sorting pull-out bins are easy to access, and their large capacity means they do not need to be emptied daily. Photographs by Jonathan Smithies Photography. Copyright Design Matters KBB Ltd. All rights reserved.
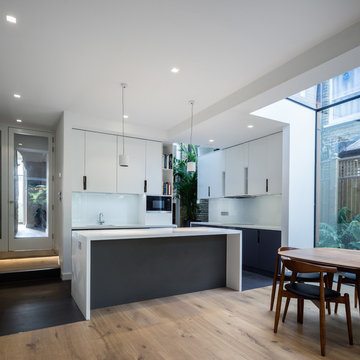
Simon Kennedy
ロンドンにある中くらいなコンテンポラリースタイルのおしゃれなアイランドキッチン (一体型シンク、フラットパネル扉のキャビネット、白いキャビネット、人工大理石カウンター、白いキッチンパネル、ガラス板のキッチンパネル、パネルと同色の調理設備、セラミックタイルの床) の写真
ロンドンにある中くらいなコンテンポラリースタイルのおしゃれなアイランドキッチン (一体型シンク、フラットパネル扉のキャビネット、白いキャビネット、人工大理石カウンター、白いキッチンパネル、ガラス板のキッチンパネル、パネルと同色の調理設備、セラミックタイルの床) の写真
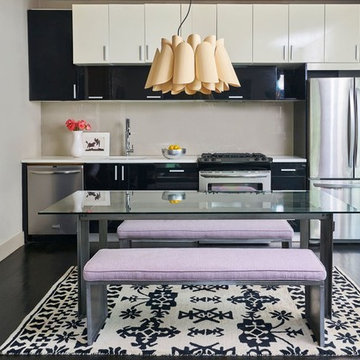
ニューヨークにある低価格の小さなコンテンポラリースタイルのおしゃれなキッチン (アンダーカウンターシンク、フラットパネル扉のキャビネット、黒いキャビネット、人工大理石カウンター、グレーのキッチンパネル、ガラス板のキッチンパネル、シルバーの調理設備、濃色無垢フローリング、アイランドなし) の写真
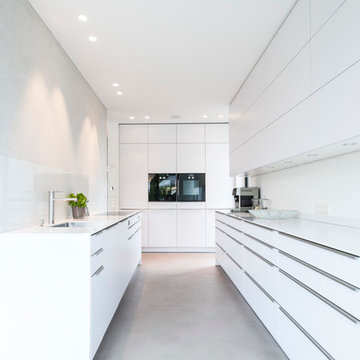
Fotograf: Martin Kreuzer
ミュンヘンにある中くらいなコンテンポラリースタイルのおしゃれなII型キッチン (一体型シンク、フラットパネル扉のキャビネット、白いキャビネット、人工大理石カウンター、白いキッチンパネル、ガラス板のキッチンパネル、黒い調理設備、コンクリートの床、アイランドなし、グレーの床、白いキッチンカウンター) の写真
ミュンヘンにある中くらいなコンテンポラリースタイルのおしゃれなII型キッチン (一体型シンク、フラットパネル扉のキャビネット、白いキャビネット、人工大理石カウンター、白いキッチンパネル、ガラス板のキッチンパネル、黒い調理設備、コンクリートの床、アイランドなし、グレーの床、白いキッチンカウンター) の写真
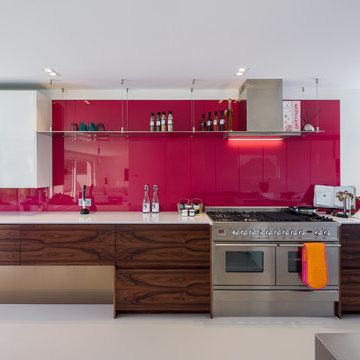
Tony Mitchell
ロンドンにある高級な巨大なコンテンポラリースタイルのおしゃれなキッチン (アンダーカウンターシンク、フラットパネル扉のキャビネット、人工大理石カウンター、ピンクのキッチンパネル、ガラス板のキッチンパネル、シルバーの調理設備) の写真
ロンドンにある高級な巨大なコンテンポラリースタイルのおしゃれなキッチン (アンダーカウンターシンク、フラットパネル扉のキャビネット、人工大理石カウンター、ピンクのキッチンパネル、ガラス板のキッチンパネル、シルバーの調理設備) の写真
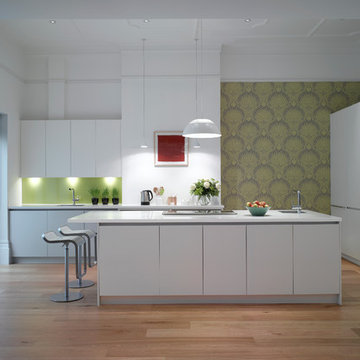
Roundhouse Urbo white matt lacquer handless kitchen with Glacier White Corian worktops and glass splashbacks colour-matched to Dulux Tarragon Glory 70YY 52/532.
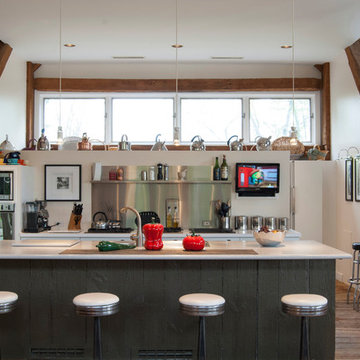
With respect to the notion of old-meets-new, the kitchen strikes a comfortable balance between materials. For the center island, Franklin repurposed original barn siding into cladding for the unit, painting it grey. The Corian counter top and stainless steel backsplash provide a cool contrast.
A set of antique barstools was a fortunate find for the homeowner. Sourced from a local bar that had closed, all they needed was a little elbow grease to realize their full potential. It took days to remove years worth of nicotine stains from them, but as Franklin exclaims, "It was worth it because the old stools found a new home in an old barn!"
The partial wall was designed to address a number of functional and aesthetic concerns. Dividing the workspace from the storage space, it keeps the pantry area out of view, and allows light to carry through this area of the home. Franklin also uses the wall as a means to display his growing teapot collection. "It’s funny," he confesses, "but I think they can entice people to sit down, have a cup of tea and converse (Imagine that in this world of technology!)"
Adrienne DeRosa Photography

This simple yet "jaw-dropping" kitchen design uses 2 contemporary cabinet door styles with a sampling of white painted cabinets to contrast the gray-toned textured foil cabinets for a unique and dramatic look. The thin kitchen island features a cooktop and plenty of storage accessories. Wide planks are used as the decorative ends and back panels as a unique design element, while a floating shelf above the sink offers quick and easy access to your every day glasses and dishware.
Request a FREE Dura Supreme Brochure Packet:
http://www.durasupreme.com/request-brochure
Find a Dura Supreme Showroom near you today:
http://www.durasupreme.com/dealer-locator

Eichler in Marinwood - The primary organizational element of the interior is the kitchen. Embedded within the simple post and beam structure, the kitchen was conceived as a programmatic block from which we would carve in order to contribute to both sense of function and organization.
photo: scott hargis

Renovation and reconfiguration of a 4500 sf loft in Tribeca. The main goal of the project was to better adapt the apartment to the needs of a growing family, including adding a bedroom to the children's wing and reconfiguring the kitchen to function as the center of family life. One of the main challenges was to keep the project on a very tight budget without compromising the high-end quality of the apartment.
Project team: Richard Goodstein, Emil Harasim, Angie Hunsaker, Michael Hanson
Contractor: Moulin & Associates, New York
Photos: Tom Sibley
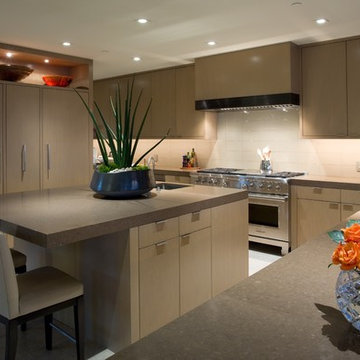
オレンジカウンティにある高級な広いモダンスタイルのおしゃれなキッチン (アンダーカウンターシンク、フラットパネル扉のキャビネット、白いキャビネット、人工大理石カウンター、ベージュキッチンパネル、ガラス板のキッチンパネル、パネルと同色の調理設備、大理石の床、グレーの床) の写真
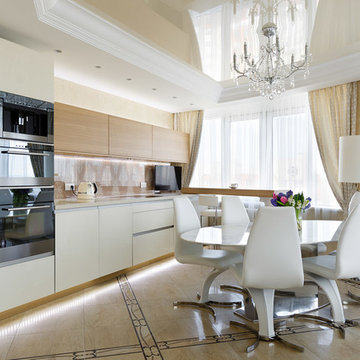
Иван Сорокин
サンクトペテルブルクにある高級な中くらいなコンテンポラリースタイルのおしゃれなキッチン (フラットパネル扉のキャビネット、白いキャビネット、ベージュキッチンパネル、黒い調理設備、アンダーカウンターシンク、人工大理石カウンター、ガラス板のキッチンパネル、セラミックタイルの床、マルチカラーの床、ベージュのキッチンカウンター) の写真
サンクトペテルブルクにある高級な中くらいなコンテンポラリースタイルのおしゃれなキッチン (フラットパネル扉のキャビネット、白いキャビネット、ベージュキッチンパネル、黒い調理設備、アンダーカウンターシンク、人工大理石カウンター、ガラス板のキッチンパネル、セラミックタイルの床、マルチカラーの床、ベージュのキッチンカウンター) の写真
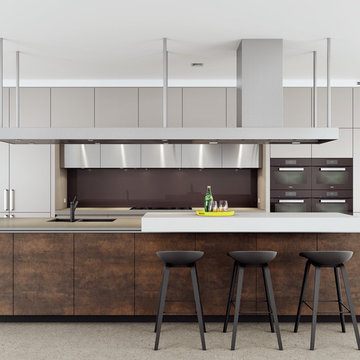
Industrial style kitchen with custom stainless steel rangehood, Neolith Iron Moss doors (island) and raised bar bench.
シドニーにあるラグジュアリーな広いインダストリアルスタイルのおしゃれなキッチン (アンダーカウンターシンク、フラットパネル扉のキャビネット、ベージュのキャビネット、人工大理石カウンター、茶色いキッチンパネル、ガラス板のキッチンパネル、黒い調理設備、コンクリートの床) の写真
シドニーにあるラグジュアリーな広いインダストリアルスタイルのおしゃれなキッチン (アンダーカウンターシンク、フラットパネル扉のキャビネット、ベージュのキャビネット、人工大理石カウンター、茶色いキッチンパネル、ガラス板のキッチンパネル、黒い調理設備、コンクリートの床) の写真

Попов
他の地域にある高級な広いモダンスタイルのおしゃれなキッチン (ダブルシンク、フラットパネル扉のキャビネット、人工大理石カウンター、白いキッチンパネル、磁器タイルの床、ベージュの床、ベージュのキャビネット、ガラス板のキッチンパネル、黒い調理設備、黄色いキッチンカウンター) の写真
他の地域にある高級な広いモダンスタイルのおしゃれなキッチン (ダブルシンク、フラットパネル扉のキャビネット、人工大理石カウンター、白いキッチンパネル、磁器タイルの床、ベージュの床、ベージュのキャビネット、ガラス板のキッチンパネル、黒い調理設備、黄色いキッチンカウンター) の写真
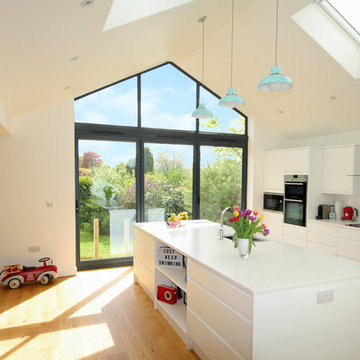
Federica Vasetti
他の地域にある高級な広いコンテンポラリースタイルのおしゃれなキッチン (落し込みパネル扉のキャビネット、白いキャビネット、人工大理石カウンター、白いキッチンパネル、ガラス板のキッチンパネル、淡色無垢フローリング、白いキッチンカウンター) の写真
他の地域にある高級な広いコンテンポラリースタイルのおしゃれなキッチン (落し込みパネル扉のキャビネット、白いキャビネット、人工大理石カウンター、白いキッチンパネル、ガラス板のキッチンパネル、淡色無垢フローリング、白いキッチンカウンター) の写真

Foto: Negar Sedighi
デュッセルドルフにある巨大なコンテンポラリースタイルのおしゃれなキッチン (ドロップインシンク、フラットパネル扉のキャビネット、白いキャビネット、グレーのキッチンパネル、黒い調理設備、グレーの床、人工大理石カウンター、ガラス板のキッチンパネル、コンクリートの床、黒いキッチンカウンター) の写真
デュッセルドルフにある巨大なコンテンポラリースタイルのおしゃれなキッチン (ドロップインシンク、フラットパネル扉のキャビネット、白いキャビネット、グレーのキッチンパネル、黒い調理設備、グレーの床、人工大理石カウンター、ガラス板のキッチンパネル、コンクリートの床、黒いキッチンカウンター) の写真
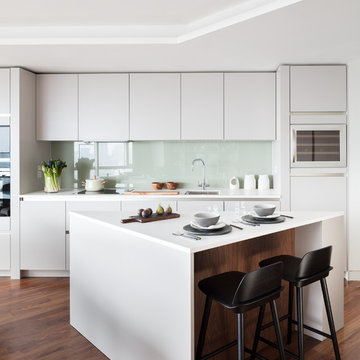
This project is design by interior design studio Black and Milk: applying precision, beauty and understated luxury
for modern residential interiors. See more at https://blackandmilk.co.uk
キッチン (ガラス板のキッチンパネル、ステンレスのキッチンパネル、フラットパネル扉のキャビネット、落し込みパネル扉のキャビネット、人工大理石カウンター) の写真
1