キッチン
絞り込み:
資材コスト
並び替え:今日の人気順
写真 1〜20 枚目(全 4,372 枚)
1/5

Modern linear kitchen is lit by natural light coming in via a clerestory window above the cabinetry.
オースティンにある高級な広いコンテンポラリースタイルのおしゃれなキッチン (フラットパネル扉のキャビネット、白いキッチンパネル、シルバーの調理設備、クオーツストーンカウンター、無垢フローリング、茶色い床、ドロップインシンク、セラミックタイルのキッチンパネル、ベージュのキッチンカウンター、濃色木目調キャビネット) の写真
オースティンにある高級な広いコンテンポラリースタイルのおしゃれなキッチン (フラットパネル扉のキャビネット、白いキッチンパネル、シルバーの調理設備、クオーツストーンカウンター、無垢フローリング、茶色い床、ドロップインシンク、セラミックタイルのキッチンパネル、ベージュのキッチンカウンター、濃色木目調キャビネット) の写真
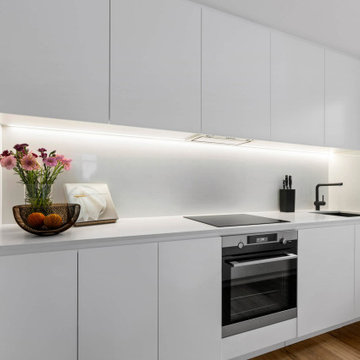
Simple & Clean white kitchen.
シドニーにある低価格の小さなコンテンポラリースタイルのおしゃれなキッチン (ドロップインシンク、白いキャビネット、クオーツストーンカウンター、白いキッチンパネル、セラミックタイルのキッチンパネル、シルバーの調理設備、濃色無垢フローリング、茶色い床、白いキッチンカウンター) の写真
シドニーにある低価格の小さなコンテンポラリースタイルのおしゃれなキッチン (ドロップインシンク、白いキャビネット、クオーツストーンカウンター、白いキッチンパネル、セラミックタイルのキッチンパネル、シルバーの調理設備、濃色無垢フローリング、茶色い床、白いキッチンカウンター) の写真
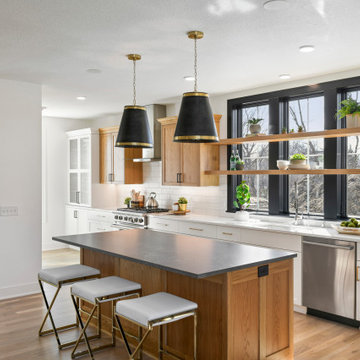
Pillar Homes Spring Preview 2020 - Spacecrafting Photography
ミネアポリスにある高級な広いトランジショナルスタイルのおしゃれなキッチン (ドロップインシンク、落し込みパネル扉のキャビネット、淡色木目調キャビネット、クオーツストーンカウンター、白いキッチンパネル、セラミックタイルのキッチンパネル、シルバーの調理設備、淡色無垢フローリング、茶色い床、白いキッチンカウンター) の写真
ミネアポリスにある高級な広いトランジショナルスタイルのおしゃれなキッチン (ドロップインシンク、落し込みパネル扉のキャビネット、淡色木目調キャビネット、クオーツストーンカウンター、白いキッチンパネル、セラミックタイルのキッチンパネル、シルバーの調理設備、淡色無垢フローリング、茶色い床、白いキッチンカウンター) の写真

This modern Schuller kitchen makes a bold statement with its largely matt black lacquer finish handleless main units but then adds a rustic touch with the old oak finish laminate on the peninsula and wall units. This blends with the floor finish and softens the impact of the black. All the units are from German manufacturer, Schuller. We integrated small display shelves into the units to add some detail. The worktop is Silestone white storm and the darker breakfast bar is finished in Dekton Sirius. Appliances are from Liebherr, Miele, Siemens, Air Uno and Quooker.
The most surprising element of this kitchen is the massive hidden walk in larder which is accessed through a door made from kitchen unit door fronts. This leads to a storage area behind the main tall units that is completely out of site

コロンバスにあるお手頃価格の小さなインダストリアルスタイルのおしゃれなキッチン (ドロップインシンク、落し込みパネル扉のキャビネット、黒いキャビネット、木材カウンター、白いキッチンパネル、セラミックタイルのキッチンパネル、カラー調理設備、無垢フローリング、茶色い床、茶色いキッチンカウンター) の写真
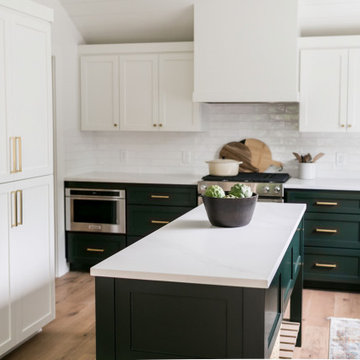
ポートランドにある高級な広いモダンスタイルのおしゃれなキッチン (ドロップインシンク、落し込みパネル扉のキャビネット、緑のキャビネット、クオーツストーンカウンター、白いキッチンパネル、セラミックタイルのキッチンパネル、シルバーの調理設備、淡色無垢フローリング、茶色い床、白いキッチンカウンター) の写真
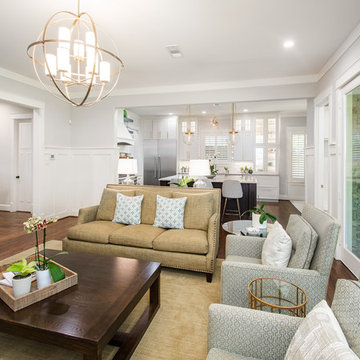
This project is a Houzz Kitchen of the Week! Click below to read the full story!
https://www.houzz.com/ideabooks/116547325/list/kitchen-of-the-week-better-brighter-and-no-longer-basic
Our clients came to us wanting an elegant and functional kitchen and brighter living room. Their kitchen was dark and inefficient. The cabinets felt cluttered and the storage was there, but not functional for this family. They wanted all new finishes; especially new cabinets, but the floors were going to stay and be refinished. No wall relocation was needed but adding a door into the dining room to block the view from the front into the kitchen was discussed. They wanted to bring in more light somehow and preferably natural light. There was an unused sink in the butler’s pantry that they wanted capped, giving them more space and organized storage was a must! In their living room, they love their fireplace because it reminds her of her home in Colorado, so that definitely had to stay but everything else was left to the designers.
After all decisions were made, this gorgeous kitchen and living space came to life! It is bright, open and airy, just like our clients wanted. Soft White Shiloh cabinetry was installed with a contrasting Cocoa island. Honed Levantina Taj Mahal quartzite was a beautiful countertop for this space. Bedrosians Grace 4”x 12” wall tile in Panna was the backsplash throughout the kitchen. The stove wall is flanked with dark wooden shelves on either side of vent-a-hood creating a feature area to the cook area. A beautiful maple barn door with seeded baroque tempered glass inserts was installed to close off the pantry and giving them more room than a traditional door. The original wainscoting remained in the kitchen and living areas but was modified in the kitchen where the cabinets were slightly extended and painted white throughout. LED tape lighting was installed under the cabinets, LED lighting was also added to the top of the upper glass cabinets, in addition to the grow lights installed for their herbs. All of the light fixtures were updated to a timeless classic look and feel. Imbrie articulating wall sconces were installed over the kitchen window/sink and in the butler’s pantry and aged brass Hood classic globe pendants were hung over the island, really drawing your attention to the kitchen. The Alturas fixture from SeaGull Lighing now hangs in the center of the living room, where there was once an outdated ceiling fan. In the living room, the walls were painted white, while leaving the wood and stone fireplace, as requested, leaving an absolutely amazing contrast!
Design/Remodel by Hatfield Builders & Remodelers | Photography by Versatile Imaging

Elizabeth Pedinotti Haynes
ラグジュアリーな中くらいなラスティックスタイルのおしゃれなキッチン (ドロップインシンク、グレーのキャビネット、御影石カウンター、ベージュキッチンパネル、セラミックタイルのキッチンパネル、シルバーの調理設備、濃色無垢フローリング、茶色い床、グレーのキッチンカウンター、シェーカースタイル扉のキャビネット) の写真
ラグジュアリーな中くらいなラスティックスタイルのおしゃれなキッチン (ドロップインシンク、グレーのキャビネット、御影石カウンター、ベージュキッチンパネル、セラミックタイルのキッチンパネル、シルバーの調理設備、濃色無垢フローリング、茶色い床、グレーのキッチンカウンター、シェーカースタイル扉のキャビネット) の写真
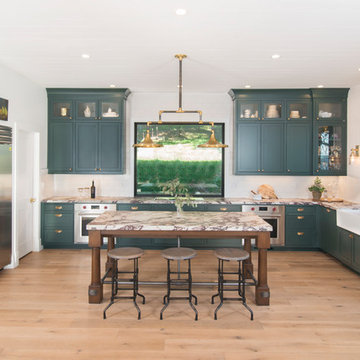
サンフランシスコにある高級な広いカントリー風のおしゃれなキッチン (ドロップインシンク、フラットパネル扉のキャビネット、緑のキャビネット、大理石カウンター、白いキッチンパネル、セラミックタイルのキッチンパネル、シルバーの調理設備、無垢フローリング、茶色い床、白いキッチンカウンター) の写真
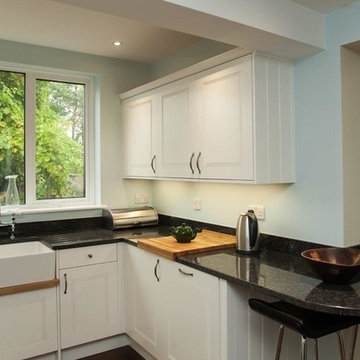
ハートフォードシャーにあるお手頃価格の中くらいなおしゃれなキッチン (ドロップインシンク、シェーカースタイル扉のキャビネット、白いキャビネット、御影石カウンター、ベージュキッチンパネル、セラミックタイルのキッチンパネル、シルバーの調理設備、無垢フローリング、茶色い床) の写真
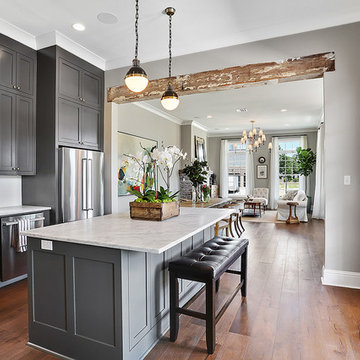
Walls
SW 7641 "Collande Gray"
Trim & ceilings
SW 7005 "Pure White"
Interior doors
BM HC-166 "Kendall Charcoal"
Cabinets (master bath)
BM HC-166 "Kendall
Charcoal"
Slab countertops
Carrara marble
Wood flooring
Baroque Flooring Luxembourg 7.5, “Kimpton”

モスクワにあるお手頃価格の小さなインダストリアルスタイルのおしゃれなキッチン (ドロップインシンク、フラットパネル扉のキャビネット、白いキャビネット、木材カウンター、ベージュキッチンパネル、セラミックタイルのキッチンパネル、黒い調理設備、無垢フローリング、アイランドなし、茶色い床、ベージュのキッチンカウンター) の写真

シカゴにある高級な中くらいなトラディショナルスタイルのおしゃれなキッチン (ドロップインシンク、シェーカースタイル扉のキャビネット、緑のキャビネット、クオーツストーンカウンター、白いキッチンパネル、セラミックタイルのキッチンパネル、黒い調理設備、無垢フローリング、茶色い床、白いキッチンカウンター) の写真

他の地域にある広いビーチスタイルのおしゃれなキッチン (ドロップインシンク、グレーのキャビネット、コンクリートカウンター、白いキッチンパネル、セラミックタイルのキッチンパネル、シルバーの調理設備、茶色い床、白いキッチンカウンター、格子天井) の写真
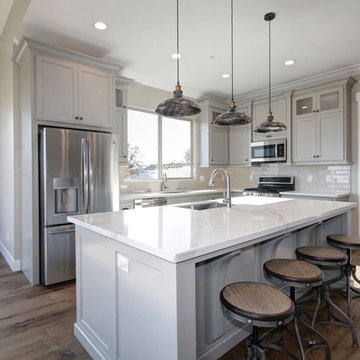
サクラメントにあるお手頃価格の小さなモダンスタイルのおしゃれなキッチン (ドロップインシンク、インセット扉のキャビネット、グレーのキャビネット、大理石カウンター、白いキッチンパネル、セラミックタイルのキッチンパネル、シルバーの調理設備、無垢フローリング、茶色い床、白いキッチンカウンター) の写真
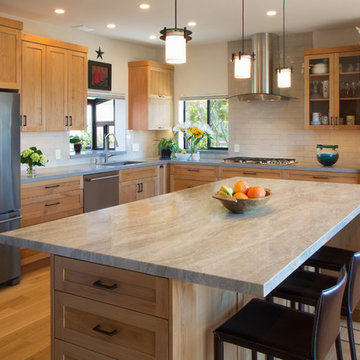
Originally a small enclosed kitchen, we opened up the space to take advantage of a magnificent southern view of the Richmond Bay, and a light-filled, open connection to the dining and living rooms. Cabinets were custom made in Alder by Wollin Woodworking in Mt Vernon WA.
Jung Fitzpatrick Photographer
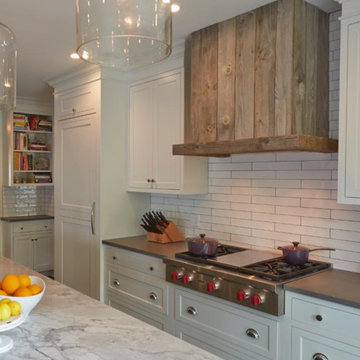
シカゴにあるお手頃価格の中くらいなカントリー風のおしゃれなダイニングキッチン (ドロップインシンク、落し込みパネル扉のキャビネット、白いキャビネット、大理石カウンター、白いキッチンパネル、セラミックタイルのキッチンパネル、シルバーの調理設備、磁器タイルの床、茶色い床) の写真
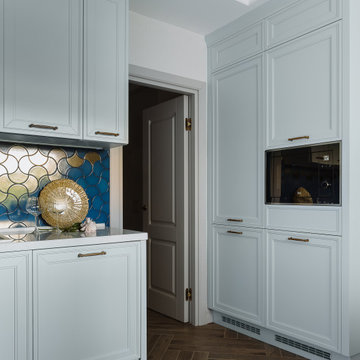
Фронт кухни
モスクワにある高級な中くらいなトランジショナルスタイルのおしゃれなキッチン (ドロップインシンク、レイズドパネル扉のキャビネット、ターコイズのキャビネット、クオーツストーンカウンター、青いキッチンパネル、セラミックタイルのキッチンパネル、黒い調理設備、磁器タイルの床、茶色い床、白いキッチンカウンター) の写真
モスクワにある高級な中くらいなトランジショナルスタイルのおしゃれなキッチン (ドロップインシンク、レイズドパネル扉のキャビネット、ターコイズのキャビネット、クオーツストーンカウンター、青いキッチンパネル、セラミックタイルのキッチンパネル、黒い調理設備、磁器タイルの床、茶色い床、白いキッチンカウンター) の写真

Авторы проекта: Чаплыгина Дарья, Пеккер Юля
Фотораф: Роман Спиридонов
他の地域にあるお手頃価格の小さなコンテンポラリースタイルのおしゃれなキッチン (ドロップインシンク、フラットパネル扉のキャビネット、白いキャビネット、木材カウンター、ピンクのキッチンパネル、セラミックタイルのキッチンパネル、シルバーの調理設備、ラミネートの床、茶色い床、茶色いキッチンカウンター) の写真
他の地域にあるお手頃価格の小さなコンテンポラリースタイルのおしゃれなキッチン (ドロップインシンク、フラットパネル扉のキャビネット、白いキャビネット、木材カウンター、ピンクのキッチンパネル、セラミックタイルのキッチンパネル、シルバーの調理設備、ラミネートの床、茶色い床、茶色いキッチンカウンター) の写真

Modern linear kitchen is lit by natural light coming in via a clerestory window above the cabinetry.
オースティンにある高級な広いコンテンポラリースタイルのおしゃれなキッチン (フラットパネル扉のキャビネット、クオーツストーンカウンター、シルバーの調理設備、無垢フローリング、黒いキャビネット、茶色い床、ドロップインシンク、白いキッチンパネル、セラミックタイルのキッチンパネル、ベージュのキッチンカウンター) の写真
オースティンにある高級な広いコンテンポラリースタイルのおしゃれなキッチン (フラットパネル扉のキャビネット、クオーツストーンカウンター、シルバーの調理設備、無垢フローリング、黒いキャビネット、茶色い床、ドロップインシンク、白いキッチンパネル、セラミックタイルのキッチンパネル、ベージュのキッチンカウンター) の写真
1