赤いII型キッチン (セラミックタイルのキッチンパネル、黒いキャビネット、中間色木目調キャビネット) の写真
絞り込み:
資材コスト
並び替え:今日の人気順
写真 1〜20 枚目(全 48 枚)

John McManus Photography
アトランタにある中くらいなカントリー風のおしゃれなキッチン (中間色木目調キャビネット、木材カウンター、黄色いキッチンパネル、エプロンフロントシンク、落し込みパネル扉のキャビネット、セラミックタイルのキッチンパネル、シルバーの調理設備、濃色無垢フローリング) の写真
アトランタにある中くらいなカントリー風のおしゃれなキッチン (中間色木目調キャビネット、木材カウンター、黄色いキッチンパネル、エプロンフロントシンク、落し込みパネル扉のキャビネット、セラミックタイルのキッチンパネル、シルバーの調理設備、濃色無垢フローリング) の写真

Butlers Pantry
ブリスベンにある広いコンテンポラリースタイルのおしゃれなキッチン (中間色木目調キャビネット、クオーツストーンカウンター、セラミックタイルのキッチンパネル、白いキッチンカウンター、アンダーカウンターシンク、フラットパネル扉のキャビネット、グレーのキッチンパネル、無垢フローリング、アイランドなし、茶色い床) の写真
ブリスベンにある広いコンテンポラリースタイルのおしゃれなキッチン (中間色木目調キャビネット、クオーツストーンカウンター、セラミックタイルのキッチンパネル、白いキッチンカウンター、アンダーカウンターシンク、フラットパネル扉のキャビネット、グレーのキッチンパネル、無垢フローリング、アイランドなし、茶色い床) の写真
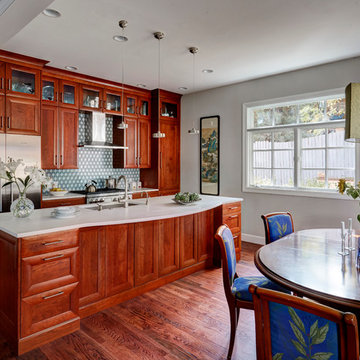
デンバーにある高級な中くらいなコンテンポラリースタイルのおしゃれなキッチン (シングルシンク、シェーカースタイル扉のキャビネット、中間色木目調キャビネット、人工大理石カウンター、マルチカラーのキッチンパネル、セラミックタイルのキッチンパネル、シルバーの調理設備、無垢フローリング) の写真
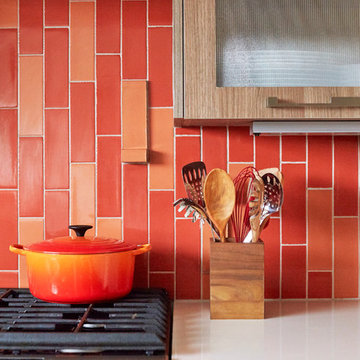
A bold sense of color grounded with walnut cabinetry makes this space pop.
ロサンゼルスにある高級な中くらいなコンテンポラリースタイルのおしゃれなキッチン (シングルシンク、ガラス扉のキャビネット、中間色木目調キャビネット、クオーツストーンカウンター、オレンジのキッチンパネル、セラミックタイルのキッチンパネル、シルバーの調理設備、磁器タイルの床、アイランドなし、グレーの床) の写真
ロサンゼルスにある高級な中くらいなコンテンポラリースタイルのおしゃれなキッチン (シングルシンク、ガラス扉のキャビネット、中間色木目調キャビネット、クオーツストーンカウンター、オレンジのキッチンパネル、セラミックタイルのキッチンパネル、シルバーの調理設備、磁器タイルの床、アイランドなし、グレーの床) の写真
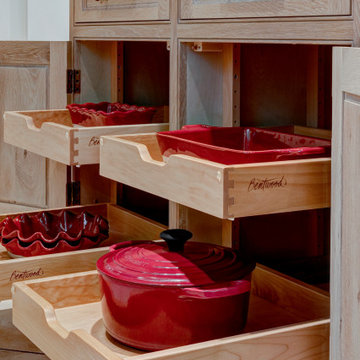
ヒューストンにある中くらいなトラディショナルスタイルのおしゃれなキッチン (エプロンフロントシンク、インセット扉のキャビネット、中間色木目調キャビネット、クオーツストーンカウンター、茶色いキッチンパネル、セラミックタイルのキッチンパネル、パネルと同色の調理設備、トラバーチンの床、ベージュの床、ベージュのキッチンカウンター、表し梁) の写真
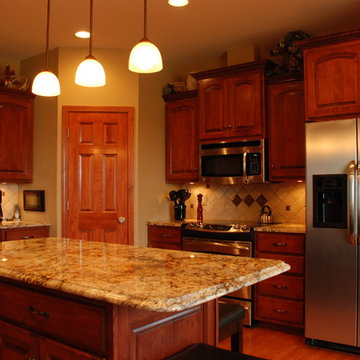
他の地域にある広いトラディショナルスタイルのおしゃれなキッチン (レイズドパネル扉のキャビネット、中間色木目調キャビネット、御影石カウンター、ベージュキッチンパネル、セラミックタイルのキッチンパネル、シルバーの調理設備、無垢フローリング、茶色い床) の写真
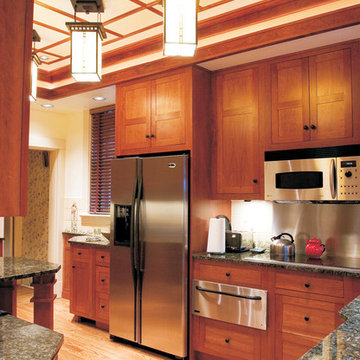
他の地域にある低価格の小さなトラディショナルスタイルのおしゃれなキッチン (アンダーカウンターシンク、シェーカースタイル扉のキャビネット、中間色木目調キャビネット、御影石カウンター、白いキッチンパネル、セラミックタイルのキッチンパネル、シルバーの調理設備、淡色無垢フローリング) の写真
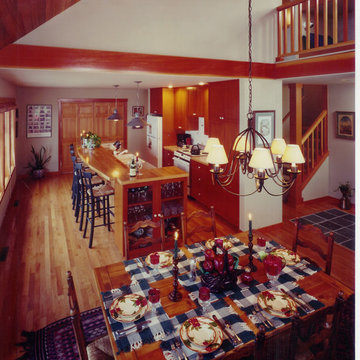
Dining and kitchen area of small beach cottage.
Photo: Perspective Image
シアトルにある小さなビーチスタイルのおしゃれなキッチン (ドロップインシンク、シェーカースタイル扉のキャビネット、中間色木目調キャビネット、セラミックタイルのキッチンパネル、白い調理設備、無垢フローリング、木材カウンター) の写真
シアトルにある小さなビーチスタイルのおしゃれなキッチン (ドロップインシンク、シェーカースタイル扉のキャビネット、中間色木目調キャビネット、セラミックタイルのキッチンパネル、白い調理設備、無垢フローリング、木材カウンター) の写真
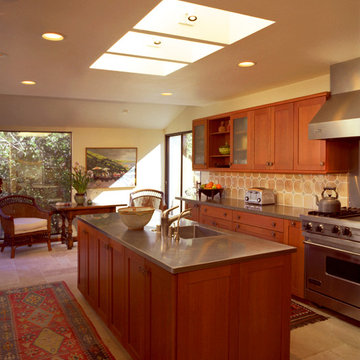
Moving a kitchen wall one foot into the dining room enabled us to add a working island to what had been a difficult galley kitchen.
サンフランシスコにある高級な広いおしゃれなキッチン (ドロップインシンク、落し込みパネル扉のキャビネット、中間色木目調キャビネット、ステンレスカウンター、ベージュキッチンパネル、セラミックタイルのキッチンパネル、シルバーの調理設備、ライムストーンの床) の写真
サンフランシスコにある高級な広いおしゃれなキッチン (ドロップインシンク、落し込みパネル扉のキャビネット、中間色木目調キャビネット、ステンレスカウンター、ベージュキッチンパネル、セラミックタイルのキッチンパネル、シルバーの調理設備、ライムストーンの床) の写真
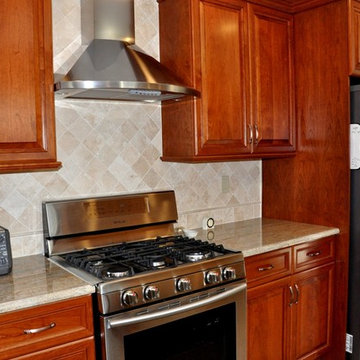
homeowner--Cherry cabinets with a honey finish, cielo de oro granite counters, 20" X 20" tile floor, transitional kitchen
ニューヨークにある中くらいなトランジショナルスタイルのおしゃれなキッチン (アンダーカウンターシンク、レイズドパネル扉のキャビネット、中間色木目調キャビネット、御影石カウンター、ベージュキッチンパネル、セラミックタイルのキッチンパネル、シルバーの調理設備、セラミックタイルの床、アイランドなし) の写真
ニューヨークにある中くらいなトランジショナルスタイルのおしゃれなキッチン (アンダーカウンターシンク、レイズドパネル扉のキャビネット、中間色木目調キャビネット、御影石カウンター、ベージュキッチンパネル、セラミックタイルのキッチンパネル、シルバーの調理設備、セラミックタイルの床、アイランドなし) の写真
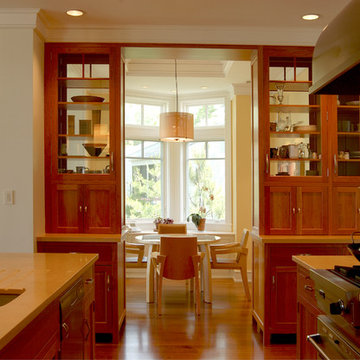
This 6,500 sf home is located on a narrow parcel of land overlooking the Long Island Sound. The architectural vernacular for the home is influenced by the works of Frank Lloyd Wright, as well as the craftsman homes of Greene & Greene.
“A life spent focused on the outdoors” was the dream envisioned for this site by the client. The home addresses that vision through its organization. The plan focuses its attention towards three exterior terraces, each with unique vistas and solar exposures. By creating exterior living spaces and situating large expanses of glass towards them, light penetrates deeply into the home, and views of the landscape become the backdrop of the client’s daily life.
The project consists of the main house and guest/garage wing. By juxtaposing the two forms, a slate-covered courtyard was formed in between, which acts as a welcoming entry for visitors.
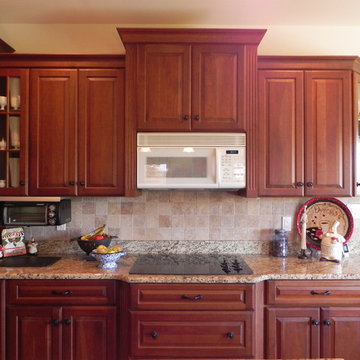
ボストンにある高級な中くらいなトラディショナルスタイルのおしゃれなキッチン (アンダーカウンターシンク、レイズドパネル扉のキャビネット、中間色木目調キャビネット、御影石カウンター、グレーのキッチンパネル、セラミックタイルのキッチンパネル、白い調理設備、無垢フローリング) の写真
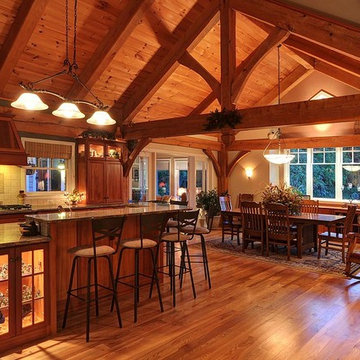
Phtoo By: Bill Alexander
The lighting design in the home warms up the wood in the house at night
ミルウォーキーにある高級な中くらいなラスティックスタイルのおしゃれなキッチン (アンダーカウンターシンク、落し込みパネル扉のキャビネット、中間色木目調キャビネット、白いキッチンパネル、セラミックタイルのキッチンパネル、無垢フローリング) の写真
ミルウォーキーにある高級な中くらいなラスティックスタイルのおしゃれなキッチン (アンダーカウンターシンク、落し込みパネル扉のキャビネット、中間色木目調キャビネット、白いキッチンパネル、セラミックタイルのキッチンパネル、無垢フローリング) の写真
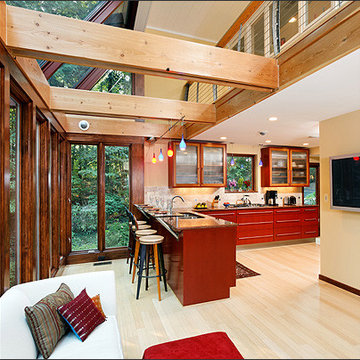
Spacious and Beautiful Kitchen - To make the kitchen feel more open to the yard, we removed the rear wall and “bumped out” . To make the kitchen larger and less narrow, we moved the kitchen wall further into the adjacent dining room, adding more than two feet of space. To give the kitchen a more updated look, our interior designer worked with the client’s preferred color palette and developed cabinets and lighting fixtures that are bold without taking away from the abundance of nature now seen through the new glass wall at the rear of the home. We added all the latest in appliances and conveniences. The final result is a kitchen that has significantly increased the appeal of the entire home, bringing in lots of natural light and sized appropriately for today’s cook. The after kitchen has opened up the space to take advantage of the beautiful wooded lot views. A close up of the glass counter top. Using a durable glass, the owners love the look of the “floating” top.
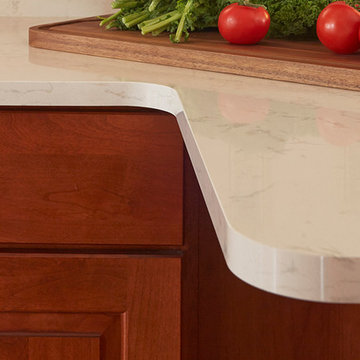
Kaskel Photo
シカゴにある高級な中くらいなトラディショナルスタイルのおしゃれなキッチン (ダブルシンク、レイズドパネル扉のキャビネット、中間色木目調キャビネット、クオーツストーンカウンター、茶色いキッチンパネル、セラミックタイルのキッチンパネル、シルバーの調理設備、淡色無垢フローリング) の写真
シカゴにある高級な中くらいなトラディショナルスタイルのおしゃれなキッチン (ダブルシンク、レイズドパネル扉のキャビネット、中間色木目調キャビネット、クオーツストーンカウンター、茶色いキッチンパネル、セラミックタイルのキッチンパネル、シルバーの調理設備、淡色無垢フローリング) の写真
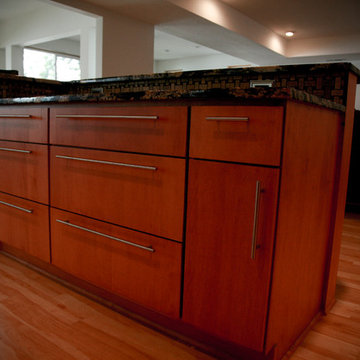
Photography by Amy Everding
他の地域にある中くらいなコンテンポラリースタイルのおしゃれなキッチン (アンダーカウンターシンク、フラットパネル扉のキャビネット、中間色木目調キャビネット、御影石カウンター、セラミックタイルのキッチンパネル、シルバーの調理設備、淡色無垢フローリング、マルチカラーのキッチンパネル) の写真
他の地域にある中くらいなコンテンポラリースタイルのおしゃれなキッチン (アンダーカウンターシンク、フラットパネル扉のキャビネット、中間色木目調キャビネット、御影石カウンター、セラミックタイルのキッチンパネル、シルバーの調理設備、淡色無垢フローリング、マルチカラーのキッチンパネル) の写真
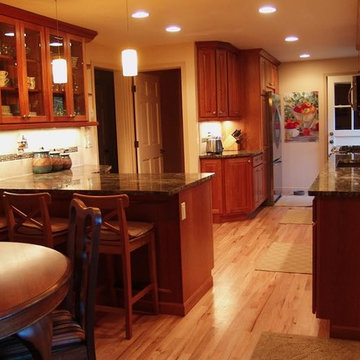
デンバーにある中くらいなモダンスタイルのおしゃれなキッチン (アンダーカウンターシンク、レイズドパネル扉のキャビネット、中間色木目調キャビネット、御影石カウンター、白いキッチンパネル、セラミックタイルのキッチンパネル、シルバーの調理設備、淡色無垢フローリング、アイランドなし) の写真
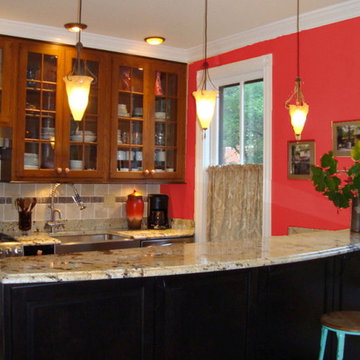
Kathleen Soloway
ワシントンD.C.にある中くらいなトラディショナルスタイルのおしゃれなキッチン (エプロンフロントシンク、ガラス扉のキャビネット、中間色木目調キャビネット、御影石カウンター、ベージュキッチンパネル、セラミックタイルのキッチンパネル、シルバーの調理設備、濃色無垢フローリング) の写真
ワシントンD.C.にある中くらいなトラディショナルスタイルのおしゃれなキッチン (エプロンフロントシンク、ガラス扉のキャビネット、中間色木目調キャビネット、御影石カウンター、ベージュキッチンパネル、セラミックタイルのキッチンパネル、シルバーの調理設備、濃色無垢フローリング) の写真
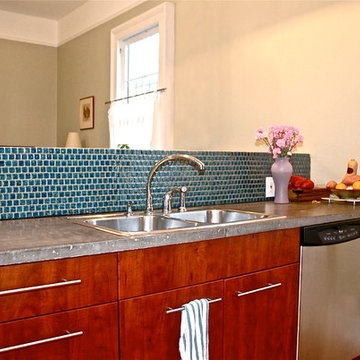
This project is the renovation of an old Craftsman style single shotgun house. We removed the wall between the kitchen and dining room to open up the space. To hide possible clutter in the Kitchen, we designed and fabricated a low wall between the two spaces, using pre-finished wood flooring as the wall finish on the Dining side of the wall and ceramic pool tiles as the backsplash. We designed and fabricated custom concrete countertops.
To enhance the airiness of the spaces, we removed the existing suspended ceiling to expose the high ceilings. We rehabilitated the large old wood windows and installed lightweight cafe curtains throughout the house to capture natural daylighting.
photo: Volume Zero LLC
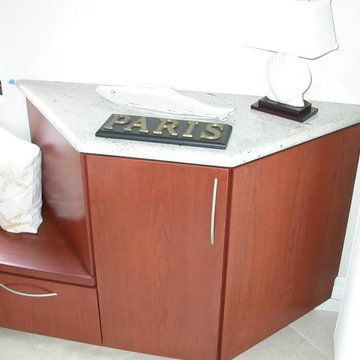
サンディエゴにある中くらいなコンテンポラリースタイルのおしゃれなキッチン (フラットパネル扉のキャビネット、中間色木目調キャビネット、ベージュキッチンパネル、セラミックタイルのキッチンパネル、シルバーの調理設備、セラミックタイルの床) の写真
赤いII型キッチン (セラミックタイルのキッチンパネル、黒いキャビネット、中間色木目調キャビネット) の写真
1