キッチン (セラミックタイルのキッチンパネル、木材のキッチンパネル、フラットパネル扉のキャビネット、ステンレスカウンター、木材カウンター、無垢フローリング、クッションフロア、一体型シンク) の写真
絞り込み:
資材コスト
並び替え:今日の人気順
写真 1〜20 枚目(全 107 枚)
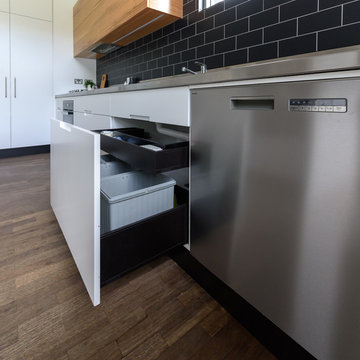
The layout of this kitchen was not dissimilar to the original but what a difference a few details make. White and plain before with not enough bench space. Increasing the size of the island, moving the stove and sink a bit further apart and maximising the pantry storage have made such a difference to the funtionality here. Lots of drawers too. And then the finishes are wow! Still white with a stainless steel bench but a much crisper white, beautifully detailed timber veneer highlights and matt black tiles with the palest grey grout. Note the grain of the veneer running continuously along the front and then the side of the overhead cabinets. LED lighting recessed to the underside of the overhead cabinet and suspended lower shelf. Timber highlights over fridge and to the rear of the island bench.
Photography by Vicki Morskate, V-Style + Imaging
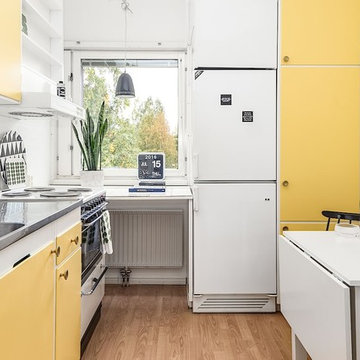
他の地域にあるお手頃価格の中くらいな北欧スタイルのおしゃれなキッチン (一体型シンク、フラットパネル扉のキャビネット、黄色いキャビネット、ステンレスカウンター、白いキッチンパネル、セラミックタイルのキッチンパネル、白い調理設備、アイランドなし、無垢フローリング) の写真
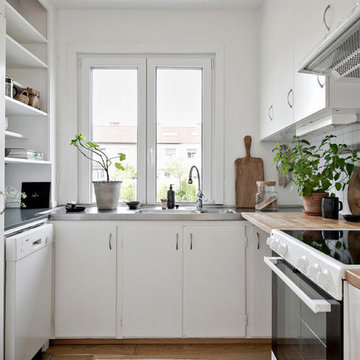
ヨーテボリにある北欧スタイルのおしゃれなキッチン (一体型シンク、フラットパネル扉のキャビネット、白いキャビネット、木材カウンター、白いキッチンパネル、セラミックタイルのキッチンパネル、白い調理設備、無垢フローリング、アイランドなし、ベージュの床、茶色いキッチンカウンター) の写真
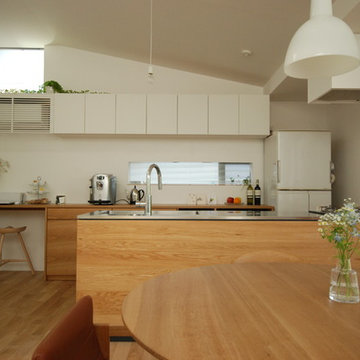
キャビネットにはナラ板目材を使い、ワークトップはとステンレスヘアラインで仕上げた明るいキッチン
他の地域にあるコンテンポラリースタイルのおしゃれなLDK (一体型シンク、フラットパネル扉のキャビネット、茶色いキャビネット、ステンレスカウンター、茶色いキッチンパネル、セラミックタイルのキッチンパネル、シルバーの調理設備、無垢フローリング、茶色い床、茶色いキッチンカウンター) の写真
他の地域にあるコンテンポラリースタイルのおしゃれなLDK (一体型シンク、フラットパネル扉のキャビネット、茶色いキャビネット、ステンレスカウンター、茶色いキッチンパネル、セラミックタイルのキッチンパネル、シルバーの調理設備、無垢フローリング、茶色い床、茶色いキッチンカウンター) の写真
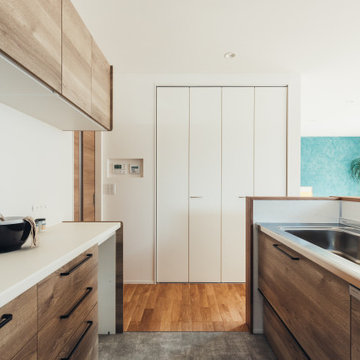
今回のテーマは、家族みんながゆっくり過ごせる空間。
お家に帰ってきたらしっかりオフになれるよう落ち着いた空間づくりの中に遊びごころを忘れません。
外観はグレーで飽きのこないシンプルなデザイン。
無駄を省き、必要最低限の大きさながら、収納はたっぷりとれるよう設計しました。
ひと繋がりのLDKには、ハンモックや畳の小上がりなどくつろげる工夫を施し
塗り壁のテクスチャなど素材と見え方にこだわりました。
気取らないカジュアル、だけど品が漂うご家族だけのたったひとつのリラックスできるお家。
何年経ってもゆっくりとした時を過ごせますように。

Herstellung und Montage von Massivholzlamellen in Esche als raumbildende Elemente für die Garderobe
ドレスデンにある巨大なインダストリアルスタイルのおしゃれなキッチン (一体型シンク、フラットパネル扉のキャビネット、グレーのキャビネット、木材カウンター、茶色いキッチンパネル、木材のキッチンパネル、シルバーの調理設備、クッションフロア、茶色い床) の写真
ドレスデンにある巨大なインダストリアルスタイルのおしゃれなキッチン (一体型シンク、フラットパネル扉のキャビネット、グレーのキャビネット、木材カウンター、茶色いキッチンパネル、木材のキッチンパネル、シルバーの調理設備、クッションフロア、茶色い床) の写真

収納をテーマにした家
他の地域にある低価格の小さなアジアンスタイルのおしゃれなキッチン (一体型シンク、ベージュのキャビネット、ステンレスカウンター、白いキッチンパネル、セラミックタイルのキッチンパネル、シルバーの調理設備、無垢フローリング、ベージュの床、グレーのキッチンカウンター、フラットパネル扉のキャビネット) の写真
他の地域にある低価格の小さなアジアンスタイルのおしゃれなキッチン (一体型シンク、ベージュのキャビネット、ステンレスカウンター、白いキッチンパネル、セラミックタイルのキッチンパネル、シルバーの調理設備、無垢フローリング、ベージュの床、グレーのキッチンカウンター、フラットパネル扉のキャビネット) の写真
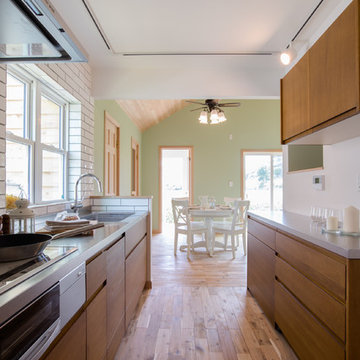
他の地域にある高級な中くらいなトロピカルスタイルのおしゃれなキッチン (一体型シンク、フラットパネル扉のキャビネット、濃色木目調キャビネット、ステンレスカウンター、白いキッチンパネル、セラミックタイルのキッチンパネル、シルバーの調理設備、無垢フローリング、アイランドなし、茶色い床、グレーのキッチンカウンター) の写真
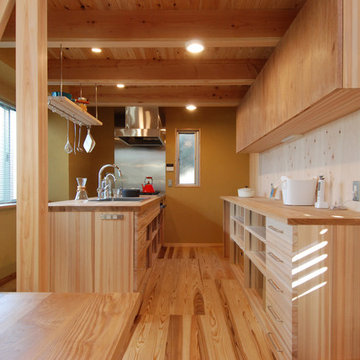
「キッチン」
奥行の長い敷地に合わせて、ダイニングテーブルの延長上にあるアイランド型の造作キッチン。
対面キッチンに比べ動線は横へと同じ流れで行き来出来ます。北面からの大きな開口部から明るい自然光が入ってきます。
他の地域にある北欧スタイルのおしゃれなキッチン (フラットパネル扉のキャビネット、中間色木目調キャビネット、木材カウンター、茶色いキッチンパネル、無垢フローリング、一体型シンク、黒い調理設備、ベージュの床、木材のキッチンパネル、ベージュのキッチンカウンター) の写真
他の地域にある北欧スタイルのおしゃれなキッチン (フラットパネル扉のキャビネット、中間色木目調キャビネット、木材カウンター、茶色いキッチンパネル、無垢フローリング、一体型シンク、黒い調理設備、ベージュの床、木材のキッチンパネル、ベージュのキッチンカウンター) の写真

自然素材 高断熱高気密24時間換気 注文住宅 日建ホーム展示場 造り付け家具
他の地域にあるアジアンスタイルのおしゃれなアイランドキッチン (一体型シンク、中間色木目調キャビネット、ステンレスカウンター、ベージュキッチンパネル、木材のキッチンパネル、シルバーの調理設備、無垢フローリング、ベージュの床、フラットパネル扉のキャビネット) の写真
他の地域にあるアジアンスタイルのおしゃれなアイランドキッチン (一体型シンク、中間色木目調キャビネット、ステンレスカウンター、ベージュキッチンパネル、木材のキッチンパネル、シルバーの調理設備、無垢フローリング、ベージュの床、フラットパネル扉のキャビネット) の写真
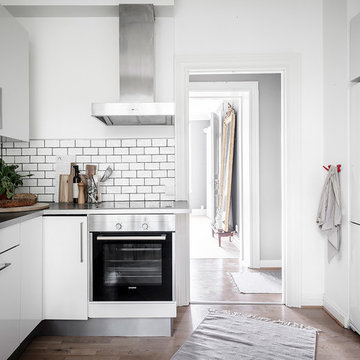
ヨーテボリにある北欧スタイルのおしゃれなコの字型キッチン (一体型シンク、フラットパネル扉のキャビネット、白いキャビネット、ステンレスカウンター、白いキッチンパネル、セラミックタイルのキッチンパネル、白い調理設備、無垢フローリング、アイランドなし、茶色い床、グレーのキッチンカウンター) の写真
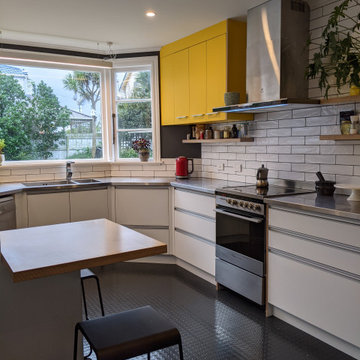
This is a renovation in an old 1910's villa. As this kitchen area had low ceiling we kept the kitchen units white, but added drama by painting the walls dark grey, and installing a black rubber floor. The yellow units and plywood floating shelves add interest too.
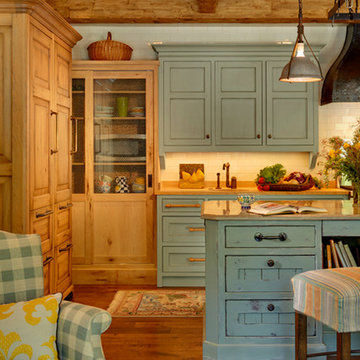
シカゴにあるラグジュアリーな広い地中海スタイルのおしゃれなキッチン (一体型シンク、フラットパネル扉のキャビネット、緑のキャビネット、木材カウンター、ベージュキッチンパネル、セラミックタイルのキッチンパネル、パネルと同色の調理設備、無垢フローリング) の写真
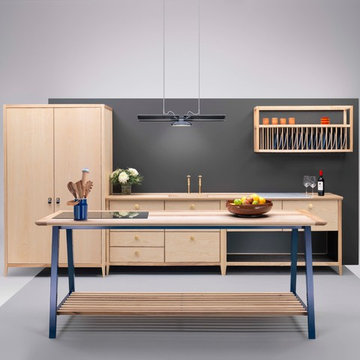
We designed this kitchen to try to shake up the norm in the kitchen world. Each of the freestanding Ash units is a piece of furniture in it own right. Its a concept that could conceivably allow you to move your kitchen with you to a new home or add/adjust in the future. Units in solid sustainably sourced British Ash and island unit in Ash and powder coated steel frame.
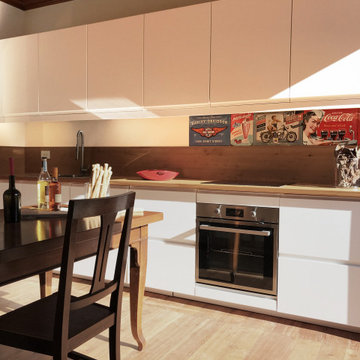
vista della cucina
他の地域にある高級な中くらいなラスティックスタイルのおしゃれなキッチン (一体型シンク、フラットパネル扉のキャビネット、白いキャビネット、木材カウンター、茶色いキッチンパネル、木材のキッチンパネル、シルバーの調理設備、無垢フローリング、アイランドなし、茶色い床、茶色いキッチンカウンター) の写真
他の地域にある高級な中くらいなラスティックスタイルのおしゃれなキッチン (一体型シンク、フラットパネル扉のキャビネット、白いキャビネット、木材カウンター、茶色いキッチンパネル、木材のキッチンパネル、シルバーの調理設備、無垢フローリング、アイランドなし、茶色い床、茶色いキッチンカウンター) の写真
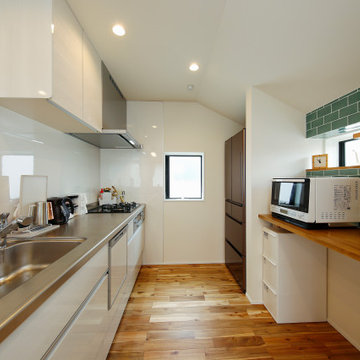
奥行きの深いキッチンは、友人を招いたときなど、大人が数人で一緒に調理していてもゆとりがあります。背面のカウンターはモスグリーンのブリックレンガをアクセントにあしらいました。
東京都下にあるお手頃価格の中くらいな地中海スタイルのおしゃれなキッチン (一体型シンク、フラットパネル扉のキャビネット、白いキャビネット、ステンレスカウンター、白いキッチンパネル、セラミックタイルのキッチンパネル、無垢フローリング、茶色い床、茶色いキッチンカウンター) の写真
東京都下にあるお手頃価格の中くらいな地中海スタイルのおしゃれなキッチン (一体型シンク、フラットパネル扉のキャビネット、白いキャビネット、ステンレスカウンター、白いキッチンパネル、セラミックタイルのキッチンパネル、無垢フローリング、茶色い床、茶色いキッチンカウンター) の写真
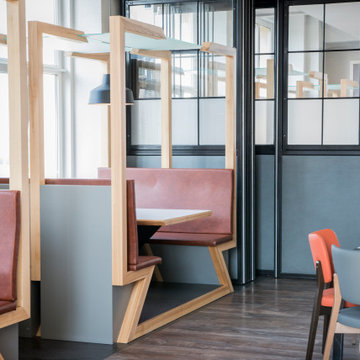
Entwurf, Herstellung und Montage von raumbildenden Sitzelementen zur Strukturierung des Raumes
ドレスデンにあるラグジュアリーな巨大なインダストリアルスタイルのおしゃれなキッチン (一体型シンク、フラットパネル扉のキャビネット、グレーのキャビネット、木材カウンター、茶色いキッチンパネル、木材のキッチンパネル、シルバーの調理設備、クッションフロア、茶色い床) の写真
ドレスデンにあるラグジュアリーな巨大なインダストリアルスタイルのおしゃれなキッチン (一体型シンク、フラットパネル扉のキャビネット、グレーのキャビネット、木材カウンター、茶色いキッチンパネル、木材のキッチンパネル、シルバーの調理設備、クッションフロア、茶色い床) の写真
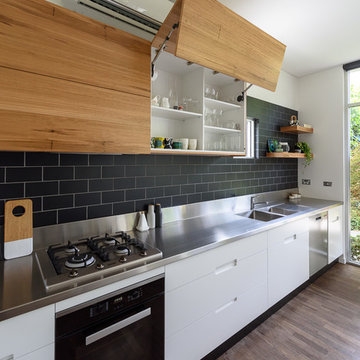
The layout of this kitchen was not dissimilar to the original but what a difference a few details make. White and plain before with not enough bench space. Increasing the size of the island, moving the stove and sink a bit further apart and maximising the pantry storage have made such a difference to the funtionality here. Lots of drawers too. And then the finishes are wow! Still white with a stainless steel bench but a much crisper white, beautifully detailed timber veneer highlights and matt black tiles with the palest grey grout. Note the grain of the veneer running continuously along the front and then the side of the overhead cabinets. LED lighting recessed to the underside of the overhead cabinet and suspended lower shelf. Timber highlights over fridge and to the rear of the island bench.
Photography by Vicki Morskate, V-Style + Imaging
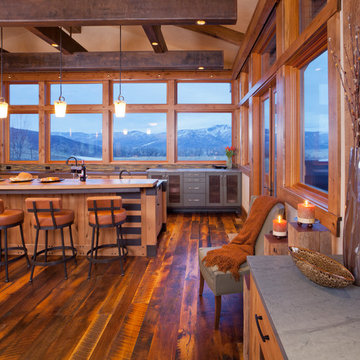
Tim Murphy - photographer
We added a painted cabinet in a finish to replicate the gray green of the slate countertops on the main island and the bar cabinet. Custom steel insets were added to the island to mirror the steel truss system that was designed by Joe Patrick Robbins, AIA to house the lighting for the kitchen.
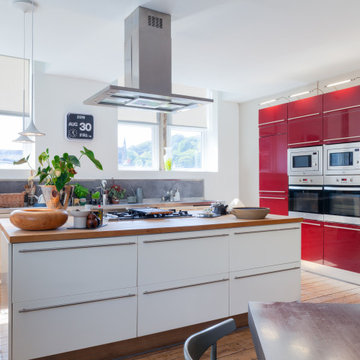
Sleek, bright kitchen with bold design. Views overlooking the valley and integrated lighting features to compliment each area, whilst also beautifully bringing everything together as a functional, modern, enjoyable open-plan kitchen-diner that has something to say.
キッチン (セラミックタイルのキッチンパネル、木材のキッチンパネル、フラットパネル扉のキャビネット、ステンレスカウンター、木材カウンター、無垢フローリング、クッションフロア、一体型シンク) の写真
1