L型キッチン (セラミックタイルのキッチンパネル、トラバーチンのキッチンパネル、無垢フローリング、磁器タイルの床) の写真
絞り込み:
資材コスト
並び替え:今日の人気順
写真 1〜20 枚目(全 30,184 枚)

MULTIPLE AWARD WINNING KITCHEN. 2019 Westchester Home Design Awards Best Traditional Kitchen. KBDN magazine Award winner. Houzz Kitchen of the Week January 2019. Kitchen design and cabinetry – Studio Dearborn. This historic colonial in Edgemont NY was home in the 1930s and 40s to the world famous Walter Winchell, gossip commentator. The home underwent a 2 year gut renovation with an addition and relocation of the kitchen, along with other extensive renovations. Cabinetry by Studio Dearborn/Schrocks of Walnut Creek in Rockport Gray; Bluestar range; custom hood; Quartzmaster engineered quartz countertops; Rejuvenation Pendants; Waterstone faucet; Equipe subway tile; Foundryman hardware. Photos, Adam Kane Macchia.
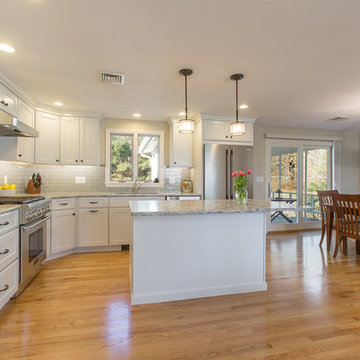
We removed two walls to open up this kitchen to the adjacent dining and family room area in this classic Split Level style home. Photos by Richard Pasley.

The homeowner's wide range of tastes coalesces in this lovely kitchen and mudroom. Vintage, modern, English, and mid-century styles form one eclectic and alluring space. Rift-sawn white oak cabinets in warm almond, textured white subway tile, white island top, and a custom white range hood lend lots of brightness while black perimeter countertops and a Laurel Woods deep green finish on the island and beverage bar balance the palette with a unique twist on farmhouse style.

The kitchen in this Mid Century Modern home is a true showstopper. The designer expanded the original kitchen footprint and doubled the kitchen in size. The walnut dividing wall and walnut cabinets are hallmarks of the original mid century design, while a mix of deep blue cabinets provide a more modern punch. The triangle shape is repeated throughout the kitchen in the backs of the counter stools, the ends of the waterfall island, the light fixtures, the clerestory windows, and the walnut dividing wall.
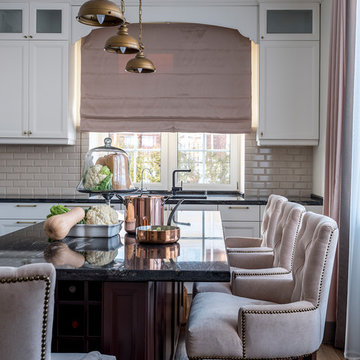
Дизайн-проект разработан и реализован Дизайн-Бюро9. Руководитель Архитектор Екатерина Ялалтынова.
モスクワにある高級な広いトランジショナルスタイルのおしゃれなキッチン (アンダーカウンターシンク、落し込みパネル扉のキャビネット、ベージュのキャビネット、御影石カウンター、ベージュキッチンパネル、セラミックタイルのキッチンパネル、磁器タイルの床、茶色い床、黒いキッチンカウンター) の写真
モスクワにある高級な広いトランジショナルスタイルのおしゃれなキッチン (アンダーカウンターシンク、落し込みパネル扉のキャビネット、ベージュのキャビネット、御影石カウンター、ベージュキッチンパネル、セラミックタイルのキッチンパネル、磁器タイルの床、茶色い床、黒いキッチンカウンター) の写真
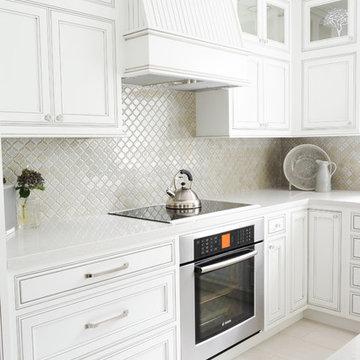
In this serene family home we worked in a palette of soft gray/blues and warm walnut wood tones that complimented the clients' collection of original South African artwork. We happily incorporated vintage items passed down from relatives and treasured family photos creating a very personal home where this family can relax and unwind. In the kitchen we consulted on the layout and finishes including cabinetry finish, tile floors, countertops, backsplash, furniture and accessories with stunning results. Interior Design by Lori Steeves of Simply Home Decorating Inc. Photos by Tracey Ayton Photography.

A custom marble topped island. This design was a collaboration between the architect and the custom cabinet maker
サンフランシスコにある高級な中くらいなトラディショナルスタイルのおしゃれなキッチン (白いキャビネット、大理石カウンター、シルバーの調理設備、白いキッチンパネル、セラミックタイルのキッチンパネル、無垢フローリング、エプロンフロントシンク、シェーカースタイル扉のキャビネット) の写真
サンフランシスコにある高級な中くらいなトラディショナルスタイルのおしゃれなキッチン (白いキャビネット、大理石カウンター、シルバーの調理設備、白いキッチンパネル、セラミックタイルのキッチンパネル、無垢フローリング、エプロンフロントシンク、シェーカースタイル扉のキャビネット) の写真
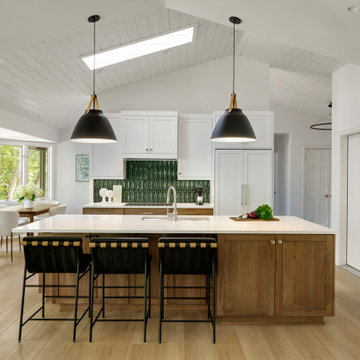
With the wall gone, this space is transformed into an open and airy room with grand views to the outside. The original kitchen had a cramped, galley style layout with a vaulted wood ceiling. Although the cedar wood ceiling was a nice compliment to the space, it didn’t fit into the new, more modern design that the homeowners were striving for, so the ceiling was painted out white to blend with the vaulted ceiling in the Living Room. New luxury plank flooring in a light oak was installed throughout the main floor to create a cohesive look to the rooms, including the front entry and hallway.
The new layout boasts a large island that is perfect for making meals or hosting family get togethers. The combination of hickory base cabinets and painted white wall cabinets creates a clean look with warmth & texture that is contrasting to the light floor color. The captivating emerald-green backsplash tile in the harlequin shape, along with the oversized Nordic pendant lights and leather counter stools add a modern vibe to the room and creates a harmonious living space to relax and entertain in.

シドニーにある高級な小さなコンテンポラリースタイルのおしゃれなキッチン (フラットパネル扉のキャビネット、白いキャビネット、クオーツストーンカウンター、セラミックタイルのキッチンパネル、シルバーの調理設備、無垢フローリング、茶色い床、白いキッチンカウンター、ベージュキッチンパネル) の写真
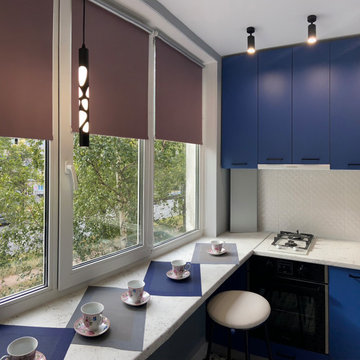
サンクトペテルブルクにあるコンテンポラリースタイルのおしゃれなL型キッチン (フラットパネル扉のキャビネット、青いキャビネット、ラミネートカウンター、白いキッチンパネル、セラミックタイルのキッチンパネル、黒い調理設備、磁器タイルの床、ベージュのキッチンカウンター) の写真

Tired of the original, segmented floor plan of their midcentury home, this young family was ready to make a big change. Inspired by their beloved collection of Heath Ceramics tableware and needing an open space for the family to gather to do homework, make bread, and enjoy Friday Pizza Night…a new kitchen was born.
Interior Architecture.
Removal of one wall that provided a major obstruction, but no structure, resulted in connection between the family room, dining room, and kitchen. The new open plan allowed for a large island with seating and better flow in and out of the kitchen and garage.
Interior Design.
Vertically stacked, handmade tiles from Heath Ceramics in Ogawa Green wrap the perimeter backsplash with a nod to midcentury design. A row of white oak slab doors conceal a hidden exhaust hood while offering a sleek modern vibe. Shelves float just below to display beloved tableware, cookbooks, and cherished souvenirs.
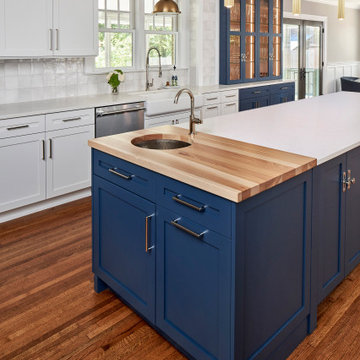
© Lassiter Photography | ReVisionCharlotte.com
シャーロットにあるお手頃価格の広いトランジショナルスタイルのおしゃれなキッチン (エプロンフロントシンク、シェーカースタイル扉のキャビネット、青いキャビネット、木材カウンター、白いキッチンパネル、セラミックタイルのキッチンパネル、シルバーの調理設備、無垢フローリング、茶色い床、茶色いキッチンカウンター) の写真
シャーロットにあるお手頃価格の広いトランジショナルスタイルのおしゃれなキッチン (エプロンフロントシンク、シェーカースタイル扉のキャビネット、青いキャビネット、木材カウンター、白いキッチンパネル、セラミックタイルのキッチンパネル、シルバーの調理設備、無垢フローリング、茶色い床、茶色いキッチンカウンター) の写真

A blend of transitional design meets French Country architecture. The kitchen is a blend pops of teal along the double islands that pair with aged ceramic backsplash, hardwood and golden pendants.
Mixes new with old-world design.

Warm farmhouse kitchen nestled in the suburbs has a welcoming feel, with soft repose gray cabinets, two islands for prepping and entertaining and warm wood contrasts.
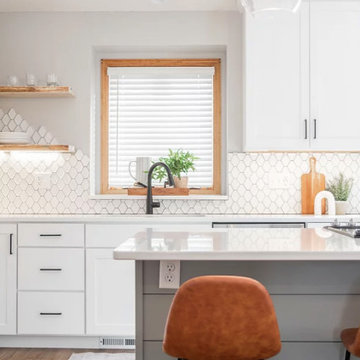
Hailey's first project designing start to finish! These homeowner's wanted our designs and access to our trade discounts, but had the time and family connections to do the work themselves. Although it took about a year to complete, the space is COMPLETELY different and they are somehow still ready for do more projects! We removed walls, relocated appliances, added walls... basically transformed they entire public space of their main level.

Kitchen
オースティンにある中くらいなミッドセンチュリースタイルのおしゃれなキッチン (アンダーカウンターシンク、シェーカースタイル扉のキャビネット、白いキャビネット、クオーツストーンカウンター、グレーのキッチンパネル、セラミックタイルのキッチンパネル、シルバーの調理設備、無垢フローリング、茶色い床、グレーのキッチンカウンター、三角天井) の写真
オースティンにある中くらいなミッドセンチュリースタイルのおしゃれなキッチン (アンダーカウンターシンク、シェーカースタイル扉のキャビネット、白いキャビネット、クオーツストーンカウンター、グレーのキッチンパネル、セラミックタイルのキッチンパネル、シルバーの調理設備、無垢フローリング、茶色い床、グレーのキッチンカウンター、三角天井) の写真
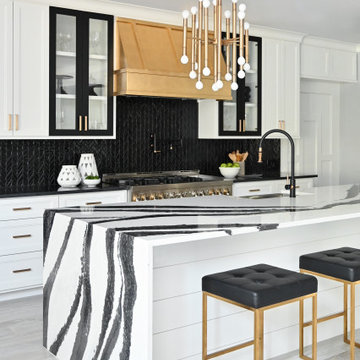
Goals for the kitchen: Create a statement. The island is adorned with Bently quartz from Cambria. It steered each selection of the kitchen from the black chevron backlash to the gold bamboo-look pendants. The appliances coordinate with the black and gold finishes as well, the JennAir range’s is dressed in brass bezel accents and the stainless-steel apron-front sink is brushed with a brass decorative front.

デンバーにある高級な中くらいなトランジショナルスタイルのおしゃれなキッチン (アンダーカウンターシンク、シェーカースタイル扉のキャビネット、青いキャビネット、珪岩カウンター、白いキッチンパネル、セラミックタイルのキッチンパネル、パネルと同色の調理設備、無垢フローリング、ベージュの床、白いキッチンカウンター) の写真
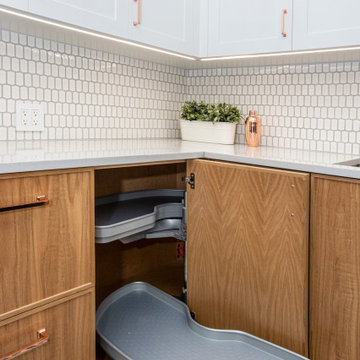
ニューヨークにある高級な中くらいなコンテンポラリースタイルのおしゃれなキッチン (アンダーカウンターシンク、落し込みパネル扉のキャビネット、中間色木目調キャビネット、珪岩カウンター、白いキッチンパネル、セラミックタイルのキッチンパネル、シルバーの調理設備、磁器タイルの床、アイランドなし、マルチカラーの床、グレーのキッチンカウンター) の写真

デンバーにある高級な中くらいなミッドセンチュリースタイルのおしゃれなキッチン (アンダーカウンターシンク、フラットパネル扉のキャビネット、中間色木目調キャビネット、クオーツストーンカウンター、マルチカラーのキッチンパネル、セラミックタイルのキッチンパネル、シルバーの調理設備、無垢フローリング、茶色い床、白いキッチンカウンター、折り上げ天井) の写真
L型キッチン (セラミックタイルのキッチンパネル、トラバーチンのキッチンパネル、無垢フローリング、磁器タイルの床) の写真
1