ダイニングキッチン (セメントタイルのキッチンパネル、フラットパネル扉のキャビネット) の写真
絞り込み:
資材コスト
並び替え:今日の人気順
写真 101〜120 枚目(全 1,259 枚)
1/4
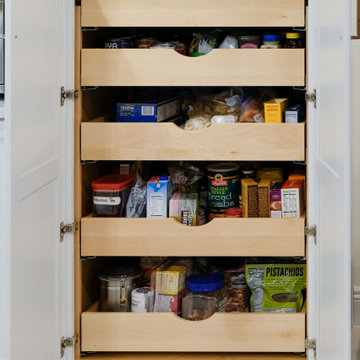
This Dark Blue painted oak island makes a bold statement grounded by the white shaker cabinets in this transitional kitchen remodel. In this design, we found a home for all the many cooking appliances the customer loves to use. Design thru build was carefully planned and managed by our team

他の地域にある高級な広いトランジショナルスタイルのおしゃれなキッチン (ドロップインシンク、フラットパネル扉のキャビネット、白いキャビネット、人工大理石カウンター、グレーのキッチンパネル、シルバーの調理設備、リノリウムの床、セメントタイルのキッチンパネル、マルチカラーの床、緑のキッチンカウンター) の写真
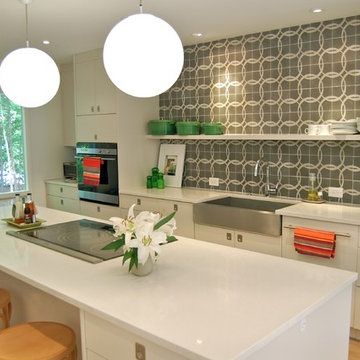
This project converted an existing single car garage into a modern kitchen in a MCM house.
ローリーにある高級な中くらいなモダンスタイルのおしゃれなキッチン (エプロンフロントシンク、フラットパネル扉のキャビネット、グレーのキャビネット、クオーツストーンカウンター、グレーのキッチンパネル、セメントタイルのキッチンパネル、シルバーの調理設備、淡色無垢フローリング) の写真
ローリーにある高級な中くらいなモダンスタイルのおしゃれなキッチン (エプロンフロントシンク、フラットパネル扉のキャビネット、グレーのキャビネット、クオーツストーンカウンター、グレーのキッチンパネル、セメントタイルのキッチンパネル、シルバーの調理設備、淡色無垢フローリング) の写真

Our Austin studio decided to go bold with this project by ensuring that each space had a unique identity in the Mid-Century Modern style bathroom, butler's pantry, and mudroom. We covered the bathroom walls and flooring with stylish beige and yellow tile that was cleverly installed to look like two different patterns. The mint cabinet and pink vanity reflect the mid-century color palette. The stylish knobs and fittings add an extra splash of fun to the bathroom.
The butler's pantry is located right behind the kitchen and serves multiple functions like storage, a study area, and a bar. We went with a moody blue color for the cabinets and included a raw wood open shelf to give depth and warmth to the space. We went with some gorgeous artistic tiles that create a bold, intriguing look in the space.
In the mudroom, we used siding materials to create a shiplap effect to create warmth and texture – a homage to the classic Mid-Century Modern design. We used the same blue from the butler's pantry to create a cohesive effect. The large mint cabinets add a lighter touch to the space.
---
Project designed by the Atomic Ranch featured modern designers at Breathe Design Studio. From their Austin design studio, they serve an eclectic and accomplished nationwide clientele including in Palm Springs, LA, and the San Francisco Bay Area.
For more about Breathe Design Studio, see here: https://www.breathedesignstudio.com/
To learn more about this project, see here:
https://www.breathedesignstudio.com/atomic-ranch
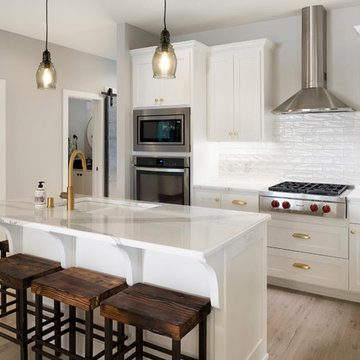
Gourmet kitchen featuring white cabinets with brass accents.
ミネアポリスにある中くらいなコンテンポラリースタイルのおしゃれなキッチン (アンダーカウンターシンク、フラットパネル扉のキャビネット、白いキャビネット、御影石カウンター、白いキッチンパネル、セメントタイルのキッチンパネル、シルバーの調理設備、無垢フローリング、茶色い床、白いキッチンカウンター) の写真
ミネアポリスにある中くらいなコンテンポラリースタイルのおしゃれなキッチン (アンダーカウンターシンク、フラットパネル扉のキャビネット、白いキャビネット、御影石カウンター、白いキッチンパネル、セメントタイルのキッチンパネル、シルバーの調理設備、無垢フローリング、茶色い床、白いキッチンカウンター) の写真
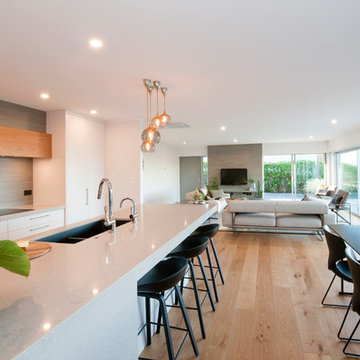
The panoramic sea view captured the hearts of these clients. They saw beyond the previously nondescript interior to what it could become - a stylish, apartment-style home to be shared at every opportunity with friends and family. A style savvy couple, they approached Kirsten Ford Design early on in the renovation process to create a vision for their new space, pushing them beyond their comfort zone with new ideas and a more contemporary style. The hard surfaces, colours, furniture and furnishings - everything from the front door colour to the custom made rug - were all selected and layered with care to create contemporary but highly liveable spaces. The end result is a sophisticated yet relaxed home that feels like an extension of it's beachside location - a home that our clients (and their friends!) never want to leave.
Range: SmartFloor (15mm Engineered Oak Flooring)
Colour: Feature Oak
Dimensions: 189mm W x 15mm H x 2.2m L
Finish: PureMatte® Lacquer
Grade: Feature
Texture: Brushed
Warranty: 25 Years Residential | 5 Years Commercial
Professionals Involved: Kirsten Ford Design, Kitchen Architecture Ltd, Gibson Architects Ltd
Photography: Rae Cliff Photography
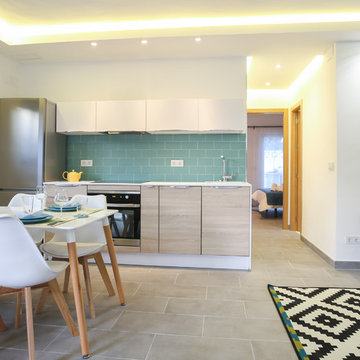
Cocina totalmente abierta al comedor y comunicada con el salón.
マラガにあるお手頃価格の小さな地中海スタイルのおしゃれなキッチン (フラットパネル扉のキャビネット、淡色木目調キャビネット、青いキッチンパネル、セメントタイルのキッチンパネル、セラミックタイルの床、アイランドなし) の写真
マラガにあるお手頃価格の小さな地中海スタイルのおしゃれなキッチン (フラットパネル扉のキャビネット、淡色木目調キャビネット、青いキッチンパネル、セメントタイルのキッチンパネル、セラミックタイルの床、アイランドなし) の写真
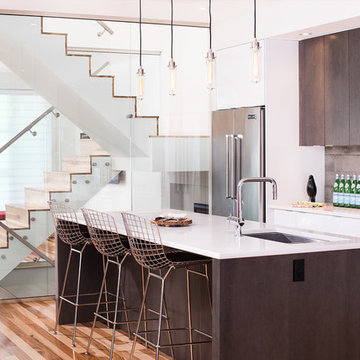
カルガリーにあるコンテンポラリースタイルのおしゃれなキッチン (アンダーカウンターシンク、フラットパネル扉のキャビネット、濃色木目調キャビネット、クオーツストーンカウンター、グレーのキッチンパネル、セメントタイルのキッチンパネル、シルバーの調理設備、無垢フローリング) の写真
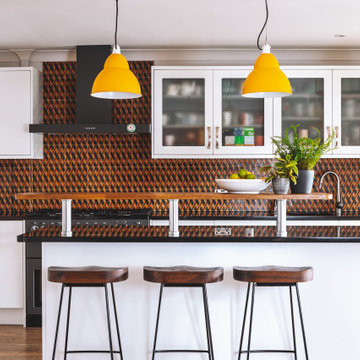
Refurbishment of whole home to create a sociable, open plan kitchen dining room. Our bold clients love colour and pattern so that's what we gave them. The original layout and cabinets of the kitchen were retained but updated with new doors and frontages and the addition of a breakfast bar.
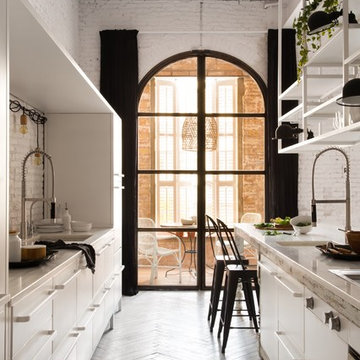
Carlos Muntadas
他の地域にある高級な広いシャビーシック調のおしゃれなキッチン (フラットパネル扉のキャビネット、白いキャビネット、白いキッチンパネル、セメントタイルのキッチンパネル、塗装フローリング、アイランドなし) の写真
他の地域にある高級な広いシャビーシック調のおしゃれなキッチン (フラットパネル扉のキャビネット、白いキャビネット、白いキッチンパネル、セメントタイルのキッチンパネル、塗装フローリング、アイランドなし) の写真
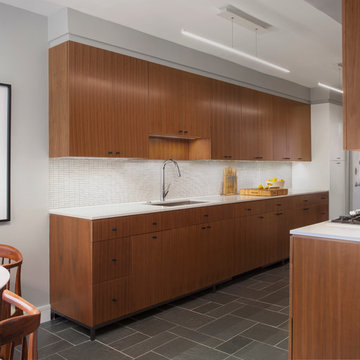
This was a dream kitchen job. This mid-century townhouse was asking for a compelling, modern kitchen, and the owners were excited about doing something interesting. Modeled after that aesthetic, we designed an exquisite walnut kitchen with base cabinets that stood on a steel frame, much like a piece of furniture.
Photo by Mike Schwartz

Solid oak with a wire brushed, textured finish.
Hand cast concrete work surfaces complement the waxed iron handles, made at a local blacksmith's forge sourced by the craftsmen.
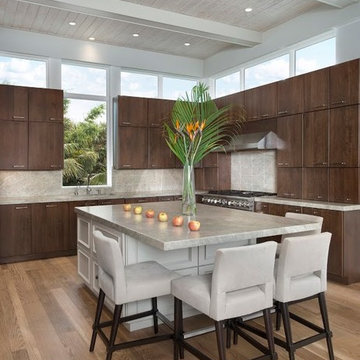
マイアミにある高級な広いコンテンポラリースタイルのおしゃれなキッチン (フラットパネル扉のキャビネット、濃色木目調キャビネット、グレーのキッチンパネル、セメントタイルのキッチンパネル、パネルと同色の調理設備、無垢フローリング、茶色い床) の写真
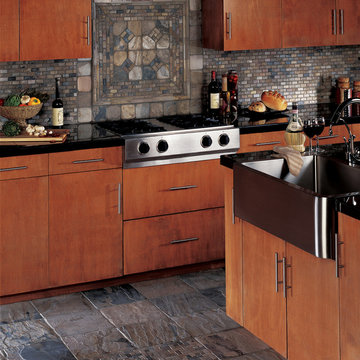
プロビデンスにある中くらいなトラディショナルスタイルのおしゃれなキッチン (ドロップインシンク、フラットパネル扉のキャビネット、中間色木目調キャビネット、御影石カウンター、マルチカラーのキッチンパネル、セメントタイルのキッチンパネル、シルバーの調理設備、セラミックタイルの床) の写真
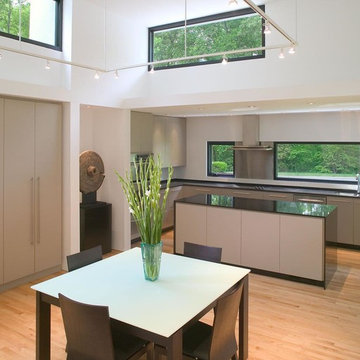
Rion Rizzo Photographer
アトランタにあるお手頃価格の広いモダンスタイルのおしゃれなキッチン (ダブルシンク、フラットパネル扉のキャビネット、グレーのキャビネット、人工大理石カウンター、白いキッチンパネル、セメントタイルのキッチンパネル、シルバーの調理設備、淡色無垢フローリング) の写真
アトランタにあるお手頃価格の広いモダンスタイルのおしゃれなキッチン (ダブルシンク、フラットパネル扉のキャビネット、グレーのキャビネット、人工大理石カウンター、白いキッチンパネル、セメントタイルのキッチンパネル、シルバーの調理設備、淡色無垢フローリング) の写真
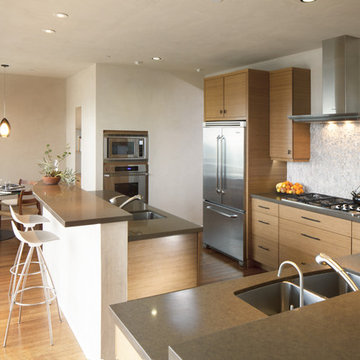
Photo by Demetrius Philip
サンタバーバラにある高級な中くらいなモダンスタイルのおしゃれなキッチン (フラットパネル扉のキャビネット、中間色木目調キャビネット、マルチカラーのキッチンパネル、セメントタイルのキッチンパネル、シルバーの調理設備、竹フローリング) の写真
サンタバーバラにある高級な中くらいなモダンスタイルのおしゃれなキッチン (フラットパネル扉のキャビネット、中間色木目調キャビネット、マルチカラーのキッチンパネル、セメントタイルのキッチンパネル、シルバーの調理設備、竹フローリング) の写真
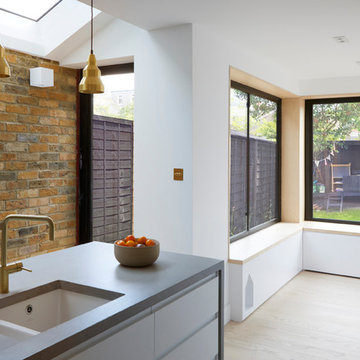
White kitchen with micro cement counter, graphic concrete tiles and bespoke ash underlit shelves.
ロンドンにある高級な中くらいなコンテンポラリースタイルのおしゃれなキッチン (アンダーカウンターシンク、フラットパネル扉のキャビネット、白いキャビネット、コンクリートカウンター、青いキッチンパネル、セメントタイルのキッチンパネル、パネルと同色の調理設備、淡色無垢フローリング、グレーのキッチンカウンター) の写真
ロンドンにある高級な中くらいなコンテンポラリースタイルのおしゃれなキッチン (アンダーカウンターシンク、フラットパネル扉のキャビネット、白いキャビネット、コンクリートカウンター、青いキッチンパネル、セメントタイルのキッチンパネル、パネルと同色の調理設備、淡色無垢フローリング、グレーのキッチンカウンター) の写真
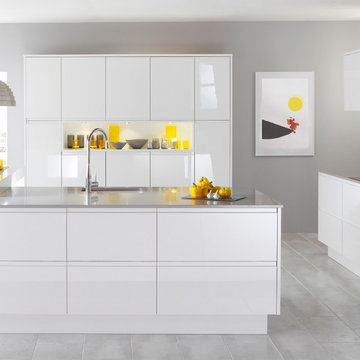
modern white kitchen
トロントにある高級な中くらいなモダンスタイルのおしゃれなキッチン (アンダーカウンターシンク、フラットパネル扉のキャビネット、白いキャビネット、大理石カウンター、白いキッチンパネル、セメントタイルのキッチンパネル、白い調理設備、テラコッタタイルの床) の写真
トロントにある高級な中くらいなモダンスタイルのおしゃれなキッチン (アンダーカウンターシンク、フラットパネル扉のキャビネット、白いキャビネット、大理石カウンター、白いキッチンパネル、セメントタイルのキッチンパネル、白い調理設備、テラコッタタイルの床) の写真
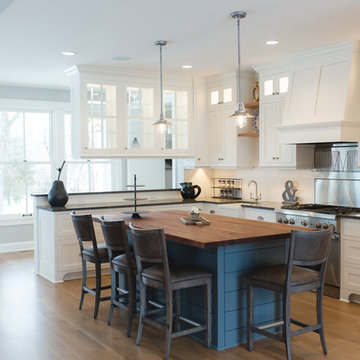
Troy Theis
ミネアポリスにある高級な中くらいなカントリー風のおしゃれなキッチン (エプロンフロントシンク、フラットパネル扉のキャビネット、白いキャビネット、木材カウンター、セメントタイルのキッチンパネル、シルバーの調理設備、淡色無垢フローリング、茶色い床) の写真
ミネアポリスにある高級な中くらいなカントリー風のおしゃれなキッチン (エプロンフロントシンク、フラットパネル扉のキャビネット、白いキャビネット、木材カウンター、セメントタイルのキッチンパネル、シルバーの調理設備、淡色無垢フローリング、茶色い床) の写真
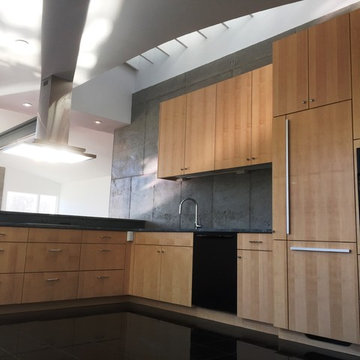
ボストンにあるお手頃価格のモダンスタイルのおしゃれなキッチン (アンダーカウンターシンク、フラットパネル扉のキャビネット、ベージュのキャビネット、ソープストーンカウンター、グレーのキッチンパネル、セメントタイルのキッチンパネル、パネルと同色の調理設備、濃色無垢フローリング、アイランドなし、茶色い床) の写真
ダイニングキッチン (セメントタイルのキッチンパネル、フラットパネル扉のキャビネット) の写真
6