ダイニングキッチン (セメントタイルのキッチンパネル、グレーのキャビネット、フラットパネル扉のキャビネット) の写真
絞り込み:
資材コスト
並び替え:今日の人気順
写真 1〜20 枚目(全 148 枚)
1/5

Rénovation de la cuisine suite au réaménagement de la salle d'eau.
Photo : Léandre Cheron
パリにあるお手頃価格の小さなコンテンポラリースタイルのおしゃれなキッチン (シングルシンク、フラットパネル扉のキャビネット、グレーのキャビネット、木材カウンター、セメントタイルのキッチンパネル、セメントタイルの床、黒い床、マルチカラーのキッチンパネル、シルバーの調理設備、ベージュのキッチンカウンター) の写真
パリにあるお手頃価格の小さなコンテンポラリースタイルのおしゃれなキッチン (シングルシンク、フラットパネル扉のキャビネット、グレーのキャビネット、木材カウンター、セメントタイルのキッチンパネル、セメントタイルの床、黒い床、マルチカラーのキッチンパネル、シルバーの調理設備、ベージュのキッチンカウンター) の写真

From drab and outdated, to a fantastic modern farmhouse feel, Architectural Ceramics designers were able to give these residents the kitchen of their dreams with the help of the latest trend in tile- cement! Cement tiles are made one at a time by hand, with blends of cement, marble powder, fine sand, and natural mineral color pigments to create the patterns the world has fallen in love with. After helping the client narrow down their favorite selections from Architectural Ceramic’s thousands of high quality tile options, a custom concrete design in shades of blue and grey for their backsplash turned out to be the perfect match to the rest of the kitchen. Architectural Ceramics designers eagerly work to make your project their top priority with a one of a kind design you can brag about for years to come. Visit our website to make an appointment at http://www.architecturalceramics.com/.

他の地域にある小さなモダンスタイルのおしゃれなキッチン (ドロップインシンク、フラットパネル扉のキャビネット、グレーのキャビネット、珪岩カウンター、グレーのキッチンパネル、セメントタイルのキッチンパネル、黒い調理設備、淡色無垢フローリング、アイランドなし、ベージュの床、黒いキッチンカウンター) の写真
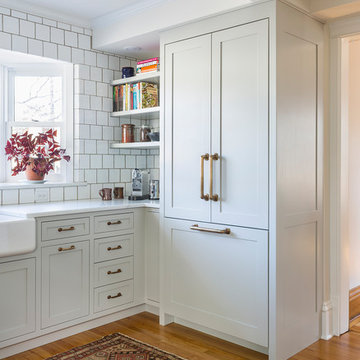
Open shelves were added next to the fridge to allow for easy access to items in the corner.
Andrea Rugg Photography
ミネアポリスにある広いトランジショナルスタイルのおしゃれなキッチン (フラットパネル扉のキャビネット、グレーのキャビネット、大理石カウンター、白いキッチンパネル、セメントタイルのキッチンパネル、シルバーの調理設備、淡色無垢フローリング、アイランドなし、茶色い床) の写真
ミネアポリスにある広いトランジショナルスタイルのおしゃれなキッチン (フラットパネル扉のキャビネット、グレーのキャビネット、大理石カウンター、白いキッチンパネル、セメントタイルのキッチンパネル、シルバーの調理設備、淡色無垢フローリング、アイランドなし、茶色い床) の写真
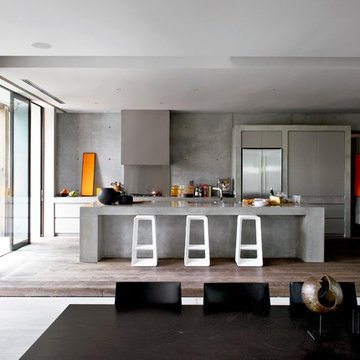
The consistent use of concrete, honed basalt and hand-hewn timbers delivers a signature RMA palette where the honesty and character of the materials is evident.
Photography Earl Carter
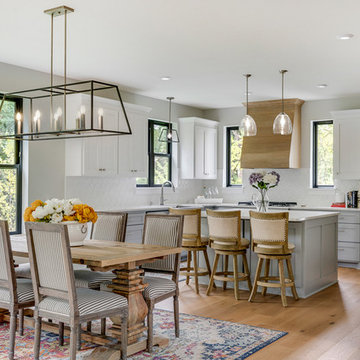
Gourmet kitchen and dining room, part of the open floor plan in our custom home.
ミネアポリスにある広いトランジショナルスタイルのおしゃれなキッチン (アンダーカウンターシンク、フラットパネル扉のキャビネット、グレーのキャビネット、クオーツストーンカウンター、白いキッチンパネル、セメントタイルのキッチンパネル、シルバーの調理設備、無垢フローリング、茶色い床、白いキッチンカウンター) の写真
ミネアポリスにある広いトランジショナルスタイルのおしゃれなキッチン (アンダーカウンターシンク、フラットパネル扉のキャビネット、グレーのキャビネット、クオーツストーンカウンター、白いキッチンパネル、セメントタイルのキッチンパネル、シルバーの調理設備、無垢フローリング、茶色い床、白いキッチンカウンター) の写真
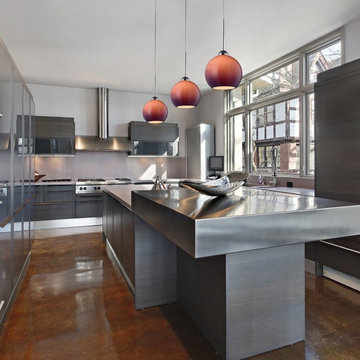
This Cassandra pendant from ELK Lighting's HGTV range features a polished chrome finish. Choose from various colorful glass choices, such as "Purple", as shown here in this modern kitchen application.
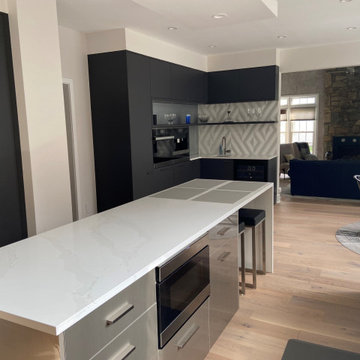
ワシントンD.C.にあるお手頃価格の中くらいなコンテンポラリースタイルのおしゃれなキッチン (アンダーカウンターシンク、フラットパネル扉のキャビネット、グレーのキャビネット、クオーツストーンカウンター、白いキッチンパネル、セメントタイルのキッチンパネル、シルバーの調理設備、淡色無垢フローリング、ベージュの床、白いキッチンカウンター) の写真
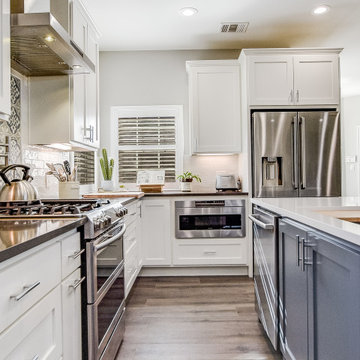
This Kitchen/Dining Room was closed off and had three different ceiling heights. After the remodel and opening up the floor plan with new Wood Look tile floors, gray cabinet island, white cabinets, and shutters - this Kitchen is much more updated!
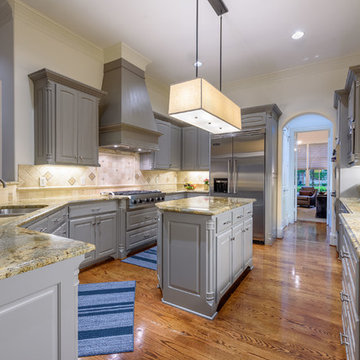
© Mike Healey Productions, Inc.
ダラスにある低価格の広いトランジショナルスタイルのおしゃれなキッチン (アンダーカウンターシンク、フラットパネル扉のキャビネット、グレーのキャビネット、御影石カウンター、ベージュキッチンパネル、セメントタイルのキッチンパネル、シルバーの調理設備、淡色無垢フローリング、茶色い床、マルチカラーのキッチンカウンター) の写真
ダラスにある低価格の広いトランジショナルスタイルのおしゃれなキッチン (アンダーカウンターシンク、フラットパネル扉のキャビネット、グレーのキャビネット、御影石カウンター、ベージュキッチンパネル、セメントタイルのキッチンパネル、シルバーの調理設備、淡色無垢フローリング、茶色い床、マルチカラーのキッチンカウンター) の写真
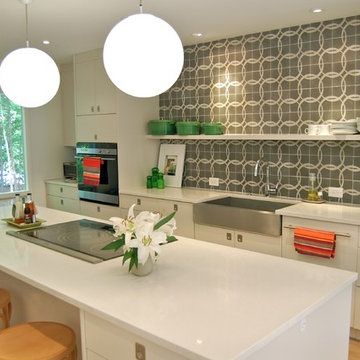
This project converted an existing single car garage into a modern kitchen in a MCM house.
ローリーにある高級な中くらいなモダンスタイルのおしゃれなキッチン (エプロンフロントシンク、フラットパネル扉のキャビネット、グレーのキャビネット、クオーツストーンカウンター、グレーのキッチンパネル、セメントタイルのキッチンパネル、シルバーの調理設備、淡色無垢フローリング) の写真
ローリーにある高級な中くらいなモダンスタイルのおしゃれなキッチン (エプロンフロントシンク、フラットパネル扉のキャビネット、グレーのキャビネット、クオーツストーンカウンター、グレーのキッチンパネル、セメントタイルのキッチンパネル、シルバーの調理設備、淡色無垢フローリング) の写真
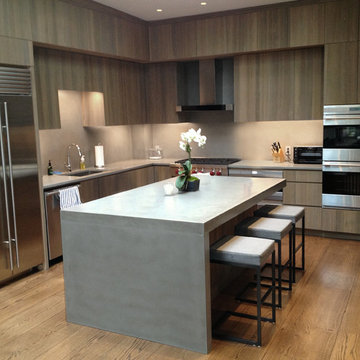
This island concrete kitchen countertop was designed to rest on top of a wooden structure. The waterfall leg was added for support as well as design.
ニューヨークにある中くらいなコンテンポラリースタイルのおしゃれなキッチン (アンダーカウンターシンク、フラットパネル扉のキャビネット、グレーのキャビネット、コンクリートカウンター、グレーのキッチンパネル、セメントタイルのキッチンパネル、シルバーの調理設備、無垢フローリング) の写真
ニューヨークにある中くらいなコンテンポラリースタイルのおしゃれなキッチン (アンダーカウンターシンク、フラットパネル扉のキャビネット、グレーのキャビネット、コンクリートカウンター、グレーのキッチンパネル、セメントタイルのキッチンパネル、シルバーの調理設備、無垢フローリング) の写真
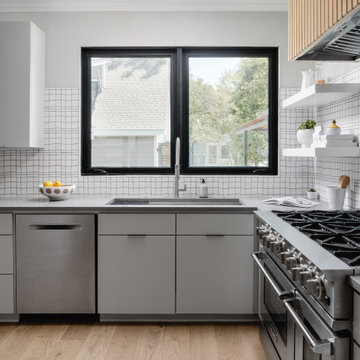
Completed in 2020, this large 3,500 square foot bungalow underwent a major facelift from the 1990s finishes throughout the house. We worked with the homeowners who have two sons to create a bright and serene forever home. The project consisted of one kitchen, four bathrooms, den, and game room. We mixed Scandinavian and mid-century modern styles to create these unique and fun spaces.
---
Project designed by the Atomic Ranch featured modern designers at Breathe Design Studio. From their Austin design studio, they serve an eclectic and accomplished nationwide clientele including in Palm Springs, LA, and the San Francisco Bay Area.
For more about Breathe Design Studio, see here: https://www.breathedesignstudio.com/
To learn more about this project, see here: https://www.breathedesignstudio.com/bungalow-remodel
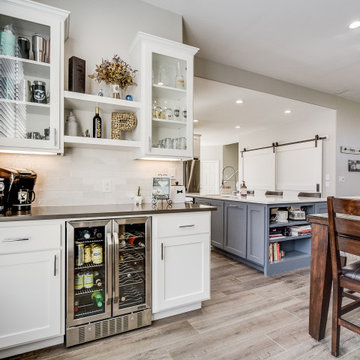
This Kitchen was closed off and had three different ceiling heights. After the remodel and opening up the floor plan with new Wood Look tile floors, gray cabinet island, white cabinets, and shutters - this Kitchen is much more updated!
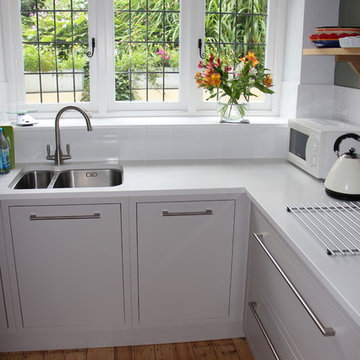
Marc Coombes (employee)
ロンドンにある高級な中くらいなコンテンポラリースタイルのおしゃれなキッチン (フラットパネル扉のキャビネット、グレーのキャビネット、珪岩カウンター、アイランドなし、ドロップインシンク、白いキッチンパネル、セメントタイルのキッチンパネル、シルバーの調理設備、無垢フローリング、白いキッチンカウンター) の写真
ロンドンにある高級な中くらいなコンテンポラリースタイルのおしゃれなキッチン (フラットパネル扉のキャビネット、グレーのキャビネット、珪岩カウンター、アイランドなし、ドロップインシンク、白いキッチンパネル、セメントタイルのキッチンパネル、シルバーの調理設備、無垢フローリング、白いキッチンカウンター) の写真
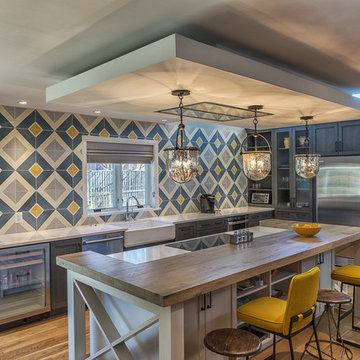
From drab and outdated, to a fantastic modern farmhouse feel, Architectural Ceramics designers were able to give these residents the kitchen of their dreams with the help of the latest trend in tile- cement! Cement tiles are made one at a time by hand, with blends of cement, marble powder, fine sand, and natural mineral color pigments to create the patterns the world has fallen in love with. After helping the client narrow down their favorite selections from Architectural Ceramic’s thousands of high quality tile options, a custom concrete design in shades of blue and grey for their backsplash turned out to be the perfect match to the rest of the kitchen. Architectural Ceramics designers eagerly work to make your project their top priority with a one of a kind design you can brag about for years to come. Visit our website to make an appointment at http://www.architecturalceramics.com/.
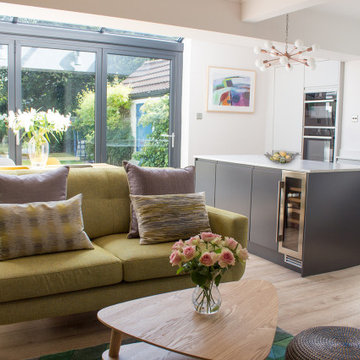
A kitchen extension gives the family an open plan kitchen/dining/living space, in addition to their living room. The use of colour and repeating geometric patterns adds cosiness and warmth.
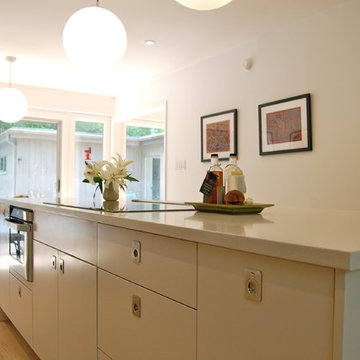
This project converted an existing single car garage into a modern kitchen in a MCM house.
ローリーにある高級な中くらいなモダンスタイルのおしゃれなキッチン (エプロンフロントシンク、フラットパネル扉のキャビネット、グレーのキャビネット、クオーツストーンカウンター、グレーのキッチンパネル、セメントタイルのキッチンパネル、シルバーの調理設備、淡色無垢フローリング) の写真
ローリーにある高級な中くらいなモダンスタイルのおしゃれなキッチン (エプロンフロントシンク、フラットパネル扉のキャビネット、グレーのキャビネット、クオーツストーンカウンター、グレーのキッチンパネル、セメントタイルのキッチンパネル、シルバーの調理設備、淡色無垢フローリング) の写真
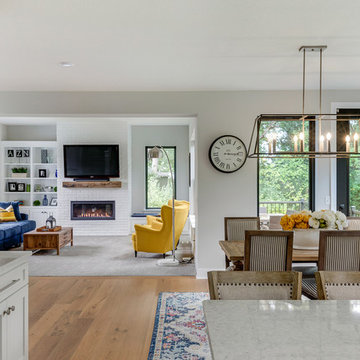
Gourmet kitchen and dining room, part of the open floor plan in our custom home.
ミネアポリスにある広いトランジショナルスタイルのおしゃれなキッチン (アンダーカウンターシンク、フラットパネル扉のキャビネット、グレーのキャビネット、クオーツストーンカウンター、白いキッチンパネル、セメントタイルのキッチンパネル、シルバーの調理設備、無垢フローリング、茶色い床、白いキッチンカウンター) の写真
ミネアポリスにある広いトランジショナルスタイルのおしゃれなキッチン (アンダーカウンターシンク、フラットパネル扉のキャビネット、グレーのキャビネット、クオーツストーンカウンター、白いキッチンパネル、セメントタイルのキッチンパネル、シルバーの調理設備、無垢フローリング、茶色い床、白いキッチンカウンター) の写真
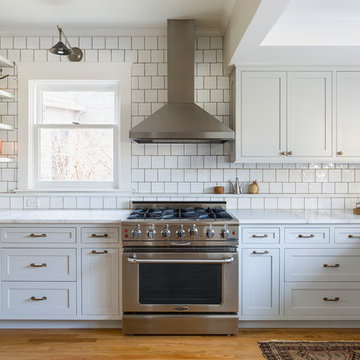
A microwave drawer keeps the countertops clear and a 42” high ledge was created to store needed items without taking up counter space.
Andrea Rugg Photography
ダイニングキッチン (セメントタイルのキッチンパネル、グレーのキャビネット、フラットパネル扉のキャビネット) の写真
1