キッチン (セメントタイルのキッチンパネル、スレートのキッチンパネル、石タイルのキッチンパネル、茶色いキッチンカウンター) の写真
絞り込み:
資材コスト
並び替え:今日の人気順
写真 1〜20 枚目(全 1,417 枚)
1/5
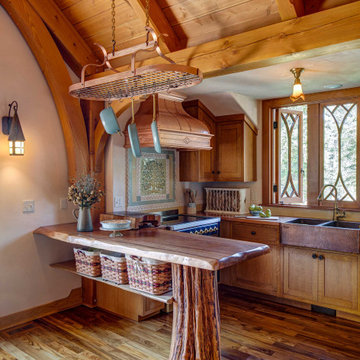
Kitchen in the Hobbit House at Dragonfly Knoll with wood cabinets, metal farmhouse sink, tile mosaic backsplash behind range, and live edge wood peninsula supported by tree trunk.
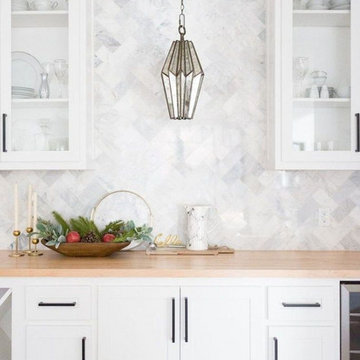
コロンバスにある高級な中くらいなトランジショナルスタイルのおしゃれなキッチン (エプロンフロントシンク、落し込みパネル扉のキャビネット、白いキャビネット、木材カウンター、グレーのキッチンパネル、石タイルのキッチンパネル、シルバーの調理設備、濃色無垢フローリング、茶色い床、茶色いキッチンカウンター) の写真
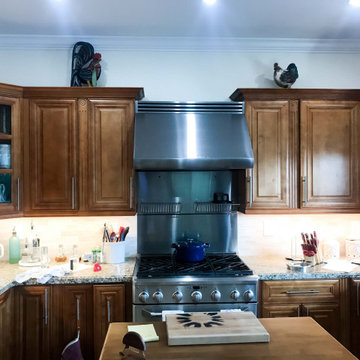
The PLJW 109 wall mount range hood can also double as an under cabinet hood! That's not the only way this hood is versatile. It features a 4-speed blower, adapting to a wide variety of cooking styles. Just push the button to set the blower to the higher speed for more intense cooking, and vice versa for your less demanding food in the kitchen. Easy!
This wall range hood includes two heat lamp sockets to warm your food before it's served. And if you don't need these, they also double as additional lighting. Once you're done cooking, you can easily remove the stainless steel baffle filters. Wash these by hand with soap and warm water or toss them in the dishwasher – they won't become damaged.
For more specs and features, visit the product page below:
https://www.prolinerangehoods.com/catalogsearch/result/?q=pljw%20109

Open plan kitchen diner with great views through to the garden.
他の地域にあるお手頃価格の広いコンテンポラリースタイルのおしゃれなキッチン (フラットパネル扉のキャビネット、グレーの床、茶色いキッチンカウンター、木材カウンター、淡色無垢フローリング、黒いキャビネット、黒い調理設備、ダブルシンク、グレーのキッチンパネル、セメントタイルのキッチンパネル) の写真
他の地域にあるお手頃価格の広いコンテンポラリースタイルのおしゃれなキッチン (フラットパネル扉のキャビネット、グレーの床、茶色いキッチンカウンター、木材カウンター、淡色無垢フローリング、黒いキャビネット、黒い調理設備、ダブルシンク、グレーのキッチンパネル、セメントタイルのキッチンパネル) の写真
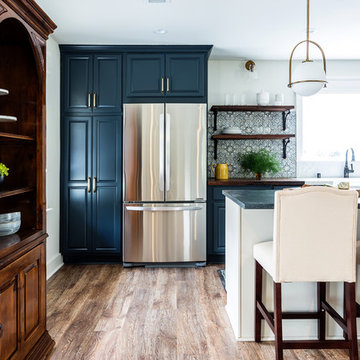
We completely renovated this space for an episode of HGTV House Hunters Renovation. The kitchen was originally a galley kitchen. We removed a wall between the DR and the kitchen to open up the space. We used a combination of countertops in this kitchen. To give a buffer to the wood counters, we used slabs of marble each side of the sink. This adds interest visually and helps to keep the water away from the wood counters. We used blue and cream for the cabinetry which is a lovely, soft mix and wood shelving to match the wood counter tops. To complete the eclectic finishes we mixed gold light fixtures and cabinet hardware with black plumbing fixtures and shelf brackets.

パリにあるコンテンポラリースタイルのおしゃれなキッチン (トリプルシンク、レイズドパネル扉のキャビネット、青いキャビネット、木材カウンター、メタリックのキッチンパネル、スレートのキッチンパネル、黒い調理設備、マルチカラーの床、茶色いキッチンカウンター) の写真
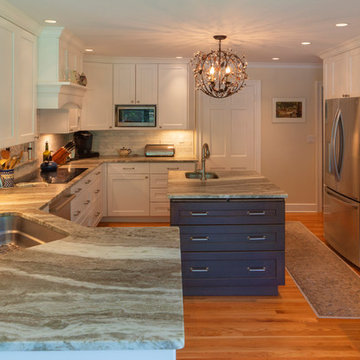
The Dark Stained Cherry Island contrasts beautifully with the soft white custom maple cabinets. Sweeping quartzite countertops have a luxurious leathered finish. The open globe crystal chandelier adds a soft feminine touch.
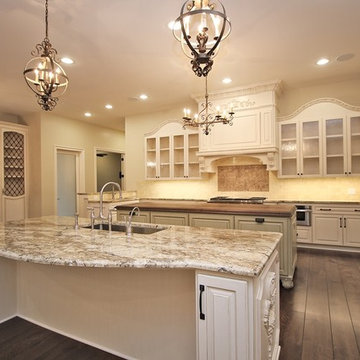
ヒューストンにあるラグジュアリーな巨大なトラディショナルスタイルのおしゃれなキッチン (アンダーカウンターシンク、レイズドパネル扉のキャビネット、白いキャビネット、木材カウンター、ベージュキッチンパネル、石タイルのキッチンパネル、シルバーの調理設備、濃色無垢フローリング、茶色い床、茶色いキッチンカウンター) の写真
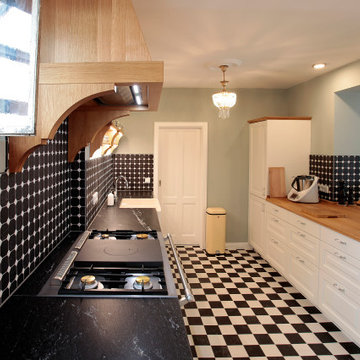
Landhausküche in weiss lackiert; handwerklich gefertigte Küche in Eiche massiv; Rahmenfront weiß lackiert mit abgeplatteten Füllungen; Wangen mit Holkehlprofillen;
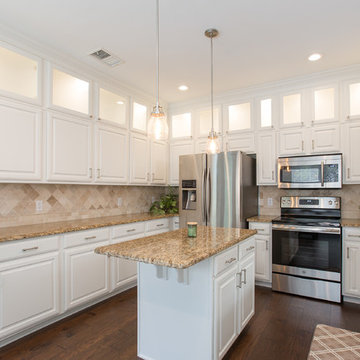
ダラスにある中くらいなトラディショナルスタイルのおしゃれなキッチン (アンダーカウンターシンク、レイズドパネル扉のキャビネット、白いキャビネット、御影石カウンター、茶色いキッチンパネル、石タイルのキッチンパネル、シルバーの調理設備、濃色無垢フローリング、茶色い床、茶色いキッチンカウンター) の写真

Simple stainless steel appliance add a little shine to the space without taking away from the cabinetry.
エドモントンにある高級な小さなカントリー風のおしゃれなキッチン (アンダーカウンターシンク、落し込みパネル扉のキャビネット、グレーのキャビネット、木材カウンター、白いキッチンパネル、セメントタイルのキッチンパネル、シルバーの調理設備、クッションフロア、茶色い床、茶色いキッチンカウンター) の写真
エドモントンにある高級な小さなカントリー風のおしゃれなキッチン (アンダーカウンターシンク、落し込みパネル扉のキャビネット、グレーのキャビネット、木材カウンター、白いキッチンパネル、セメントタイルのキッチンパネル、シルバーの調理設備、クッションフロア、茶色い床、茶色いキッチンカウンター) の写真
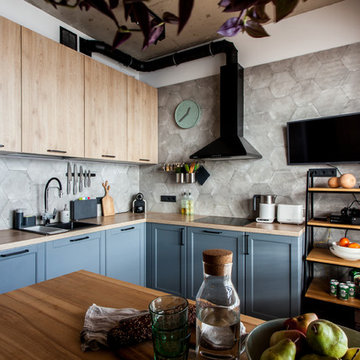
モスクワにあるコンテンポラリースタイルのおしゃれなキッチン (ドロップインシンク、シェーカースタイル扉のキャビネット、青いキャビネット、木材カウンター、グレーのキッチンパネル、セメントタイルのキッチンパネル、黒い調理設備、茶色いキッチンカウンター) の写真
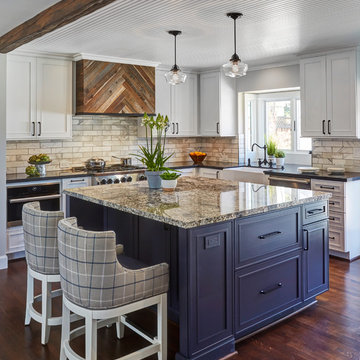
This old home is in a trendy part of town and needed a kitchen to match its stylish owners and surrounding. For this space, we opted to focus on materials and finishes as the “look at me” items such as the custom vent hood surround, the island countertop, and the bead board ceiling. Mixing textures and colors also helps add dimension making it feel like it’s both “new” and true to the era of the home.
Photos By: Michael Kaskel Photography

ワシントンD.C.にある高級な広いトランジショナルスタイルのおしゃれなキッチン (白いキャビネット、木材カウンター、グレーのキッチンパネル、石タイルのキッチンパネル、パネルと同色の調理設備、茶色い床、シェーカースタイル扉のキャビネット、無垢フローリング、茶色いキッチンカウンター) の写真

A la demande des clients, la cuisine est colorée. Conservation du sol existant. La crédence en carreaux de ciment a des touches de bleu rappelant la couleur des caissons de cuisine. Plans de travail et étagères sont en bois pour s'harmoniser avec les poutres.
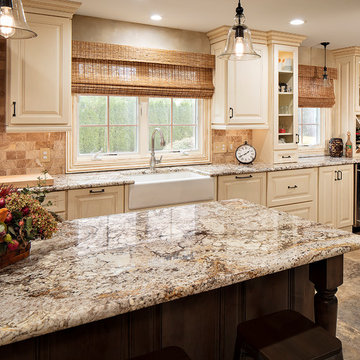
The custom island in this kitchen ties into the kitchen theme by using match warm earth tones in the backsplash tiles.
ニューヨークにある高級な広いトラディショナルスタイルのおしゃれなキッチン (エプロンフロントシンク、レイズドパネル扉のキャビネット、ベージュのキャビネット、御影石カウンター、茶色いキッチンパネル、石タイルのキッチンパネル、シルバーの調理設備、セラミックタイルの床、茶色い床、茶色いキッチンカウンター) の写真
ニューヨークにある高級な広いトラディショナルスタイルのおしゃれなキッチン (エプロンフロントシンク、レイズドパネル扉のキャビネット、ベージュのキャビネット、御影石カウンター、茶色いキッチンパネル、石タイルのキッチンパネル、シルバーの調理設備、セラミックタイルの床、茶色い床、茶色いキッチンカウンター) の写真
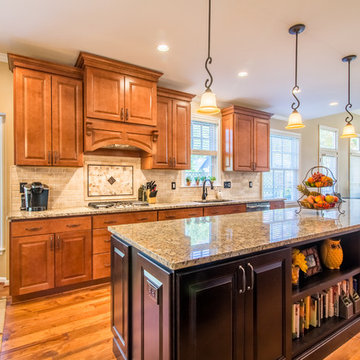
Visit Our State Of The Art Showrooms!
New Fairfax Location:
3891 Pickett Road #001
Fairfax, VA 22031
Leesburg Location:
12 Sycolin Rd SE,
Leesburg, VA 20175
Renee Alexander Photography

This condo remodel consisted of redoing the kitchen layout and design to maximize the small space, while adding built-in storage throughout the home for added functionality. The kitchen was inspired by art-deco design elements mixed with classic style. The white painted custom cabinetry against the darker granite and butcher block split top counters creates a multi-layer visual interest in this refreshed kitchen. The history of the condo was honored with elements like the parquet flooring, arched doorways, and picture crown molding. Specially curated apartment sized appliances were added to economize the space while still matching our clients style. In other areas of the home, unused small closets and shelving were replaced with custom built-ins that added need storage but also beautiful design elements, matching the rest of the remodel. The final result was a new space that modernized the home and added functionality for our clients, while respecting the previous historic design of the original condo.
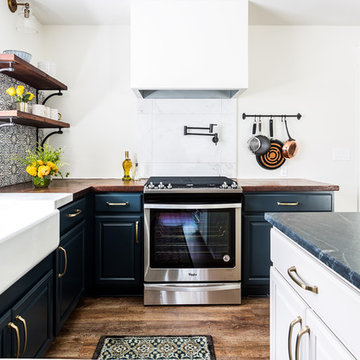
We completely renovated this space for an episode of HGTV House Hunters Renovation. The kitchen was originally a galley kitchen. We removed a wall between the DR and the kitchen to open up the space. We used a combination of countertops in this kitchen. To give a buffer to the wood counters, we used slabs of marble each side of the sink. This adds interest visually and helps to keep the water away from the wood counters. We used blue and cream for the cabinetry which is a lovely, soft mix and wood shelving to match the wood counter tops. To complete the eclectic finishes we mixed gold light fixtures and cabinet hardware with black plumbing fixtures and shelf brackets.
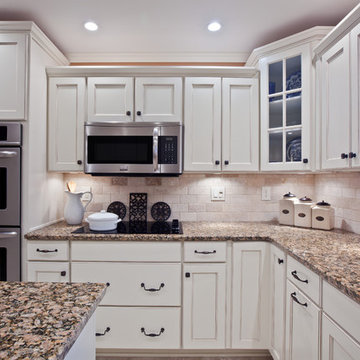
Transitional White Country Kitchen
アトランタにある中くらいなトランジショナルスタイルのおしゃれなキッチン (アンダーカウンターシンク、落し込みパネル扉のキャビネット、白いキャビネット、御影石カウンター、ベージュキッチンパネル、石タイルのキッチンパネル、シルバーの調理設備、磁器タイルの床、ベージュの床、茶色いキッチンカウンター) の写真
アトランタにある中くらいなトランジショナルスタイルのおしゃれなキッチン (アンダーカウンターシンク、落し込みパネル扉のキャビネット、白いキャビネット、御影石カウンター、ベージュキッチンパネル、石タイルのキッチンパネル、シルバーの調理設備、磁器タイルの床、ベージュの床、茶色いキッチンカウンター) の写真
キッチン (セメントタイルのキッチンパネル、スレートのキッチンパネル、石タイルのキッチンパネル、茶色いキッチンカウンター) の写真
1