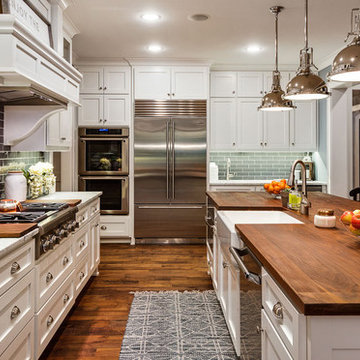キッチン (セメントタイルのキッチンパネル、セラミックタイルのキッチンパネル、スレートのキッチンパネル、石タイルのキッチンパネル、茶色いキッチンカウンター) の写真
絞り込み:
資材コスト
並び替え:今日の人気順
写真 1〜20 枚目(全 5,942 枚)

Martha O'Hara Interiors, Interior Selections & Furnishings | Charles Cudd De Novo, Architecture | Troy Thies Photography | Shannon Gale, Photo Styling

This custom support kitchen is a gem. The scalloping at the top of the cabinets was patterned directly from the cottage on the property to compliment the windows that were used as the upper cabinet doors. The original pine finish shown on the front was actually inside of the cottage but when you open them they are blue, since the exterior of the cottage was white and blue. The blue and white tile coordinates with the antique hand painted dishware collected by the home owner. Butcher block countertops, a cast iron undermount sink, a bridge faucet and dutch door painted in Showstopper Red to match the front door helps complement this space.

Our client, with whom we had worked on a number of projects over the years, enlisted our help in transforming her family’s beloved but deteriorating rustic summer retreat, built by her grandparents in the mid-1920’s, into a house that would be livable year-‘round. It had served the family well but needed to be renewed for the decades to come without losing the flavor and patina they were attached to.
The house was designed by Ruth Adams, a rare female architect of the day, who also designed in a similar vein a nearby summer colony of Vassar faculty and alumnae.
To make Treetop habitable throughout the year, the whole house had to be gutted and insulated. The raw homosote interior wall finishes were replaced with plaster, but all the wood trim was retained and reused, as were all old doors and hardware. The old single-glazed casement windows were restored, and removable storm panels fitted into the existing in-swinging screen frames. New windows were made to match the old ones where new windows were added. This approach was inherently sustainable, making the house energy-efficient while preserving most of the original fabric.
Changes to the original design were as seamless as possible, compatible with and enhancing the old character. Some plan modifications were made, and some windows moved around. The existing cave-like recessed entry porch was enclosed as a new book-lined entry hall and a new entry porch added, using posts made from an oak tree on the site.
The kitchen and bathrooms are entirely new but in the spirit of the place. All the bookshelves are new.
A thoroughly ramshackle garage couldn’t be saved, and we replaced it with a new one built in a compatible style, with a studio above for our client, who is a writer.
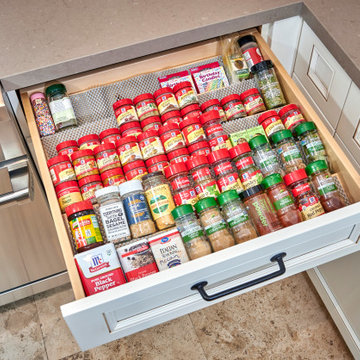
The biggest challenge in the designing the space was coordinating all of the materials to work within the kitchen as well as within the rest of the house. Top three notable/custom/unique features. Three notable features include the open sky light with shiplap and rustic pendants. The rustic wood beams and the custom metal hood. We paired the custom metal hood with Subzero Wolf professional cooking appliances. There are 2 farm sinks in this kitchen to fit all their cooking and prepping needs. Lots of detail throughout the space.

La cuisine depuis la salle à manger. Nous avons créé le muret et la verrière en forme de "L", le faux plafond avec son bandeau LED et ses 3 spots cylindriques sur le bar, la cuisine de toutes pièces et la belle crédence.
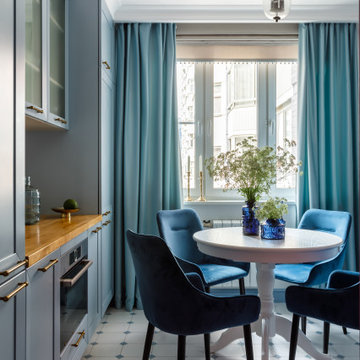
モスクワにあるおしゃれなダイニングキッチン (アンダーカウンターシンク、落し込みパネル扉のキャビネット、木材カウンター、白いキッチンパネル、セラミックタイルのキッチンパネル、シルバーの調理設備、セラミックタイルの床、白い床、茶色いキッチンカウンター) の写真

We completely renovated this space for an episode of HGTV House Hunters Renovation. The kitchen was originally a galley kitchen. We removed a wall between the DR and the kitchen to open up the space. We used a combination of countertops in this kitchen. To give a buffer to the wood counters, we used slabs of marble each side of the sink. This adds interest visually and helps to keep the water away from the wood counters. We used blue and cream for the cabinetry which is a lovely, soft mix and wood shelving to match the wood counter tops. To complete the eclectic finishes we mixed gold light fixtures and cabinet hardware with black plumbing fixtures and shelf brackets.
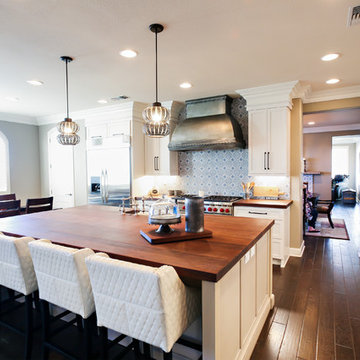
Dura cabinets
White with Pewter Glaze
Cashmere with Shadow Glaze
Custom J. Aaron distressed walnut wood tops
Tile – Artisan, Sanza Snowflake Blue on Carrara Marble

Photography: Stacy Zarin Goldberg
ワシントンD.C.にあるラグジュアリーな小さなコンテンポラリースタイルのおしゃれなキッチン (エプロンフロントシンク、シェーカースタイル扉のキャビネット、青いキャビネット、木材カウンター、白いキッチンパネル、セラミックタイルのキッチンパネル、磁器タイルの床、茶色い床、白い調理設備、茶色いキッチンカウンター) の写真
ワシントンD.C.にあるラグジュアリーな小さなコンテンポラリースタイルのおしゃれなキッチン (エプロンフロントシンク、シェーカースタイル扉のキャビネット、青いキャビネット、木材カウンター、白いキッチンパネル、セラミックタイルのキッチンパネル、磁器タイルの床、茶色い床、白い調理設備、茶色いキッチンカウンター) の写真

New window and white washed cabinets are nice and bright. The red and white oak floor offers a nice contrast to the solid cabinets. The black crown molding and dark stained glass pendants pop against all the light colors. Photographed by Philip McClain.
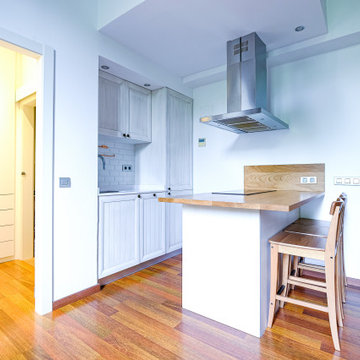
Redistribución de cocina abierta a salón con muebles en decapé i encimara en madera de Roble natural realizada a partir de tronco de roble Europeo cortado en tablones y ensamblado por nuestro ebanista con barnizado mate.
Parquet de Elondo. Armario a medida en habitación contigua. Azulejo tipo metro de parís en medida original de 75x150mm en canto bisel acabado mate.
Se consigue un ambiente mediterráneo que nos transporta a un rincón del archipiélago de las Cícladas de Grecia
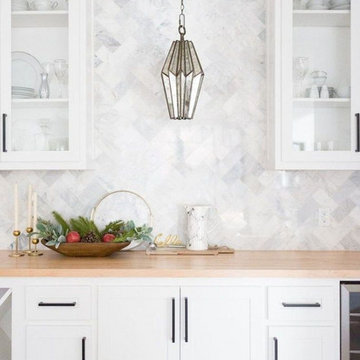
コロンバスにある高級な中くらいなトランジショナルスタイルのおしゃれなキッチン (エプロンフロントシンク、落し込みパネル扉のキャビネット、白いキャビネット、木材カウンター、グレーのキッチンパネル、石タイルのキッチンパネル、シルバーの調理設備、濃色無垢フローリング、茶色い床、茶色いキッチンカウンター) の写真
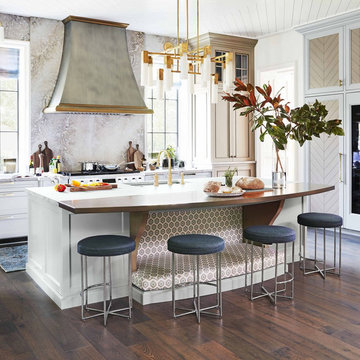
Riftsawn White Oak Countertop crafted by Grothouse and designed by Matthew Quinn for House Beautiful's Whole Home Concept House 2019 in Nashville, Tennessee
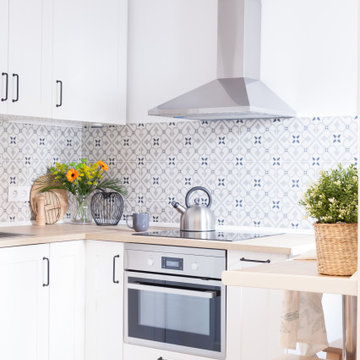
マドリードにある低価格の小さな北欧スタイルのおしゃれなキッチン (ドロップインシンク、インセット扉のキャビネット、白いキャビネット、ラミネートカウンター、グレーのキッチンパネル、セラミックタイルのキッチンパネル、白い調理設備、セラミックタイルの床、アイランドなし、グレーの床、茶色いキッチンカウンター) の写真
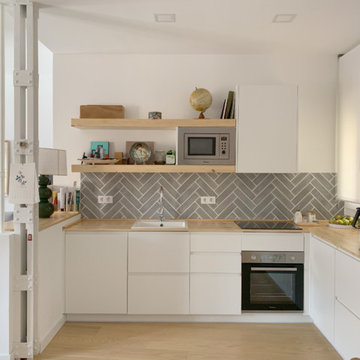
Cocina en forma de L abierta al salón en melamina blanca y encimera de madera. Frente de la cocina es espiga gris y estantes de pared con microondas y decoración. Suelos en madera natural y viga vista en metal blanco
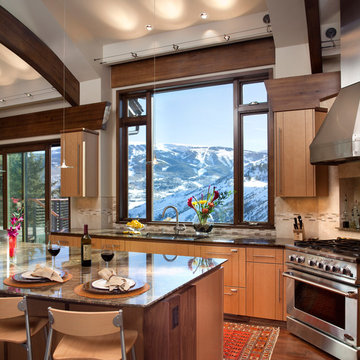
Brent Moss Photography
デンバーにある高級な中くらいなコンテンポラリースタイルのおしゃれなキッチン (シルバーの調理設備、アンダーカウンターシンク、フラットパネル扉のキャビネット、中間色木目調キャビネット、御影石カウンター、ベージュキッチンパネル、セラミックタイルのキッチンパネル、無垢フローリング、茶色いキッチンカウンター) の写真
デンバーにある高級な中くらいなコンテンポラリースタイルのおしゃれなキッチン (シルバーの調理設備、アンダーカウンターシンク、フラットパネル扉のキャビネット、中間色木目調キャビネット、御影石カウンター、ベージュキッチンパネル、セラミックタイルのキッチンパネル、無垢フローリング、茶色いキッチンカウンター) の写真

サンフランシスコにある広いトラディショナルスタイルのおしゃれなキッチン (シェーカースタイル扉のキャビネット、シルバーの調理設備、アンダーカウンターシンク、淡色木目調キャビネット、御影石カウンター、茶色いキッチンパネル、石タイルのキッチンパネル、無垢フローリング、茶色い床、茶色いキッチンカウンター) の写真

Basement Georgian kitchen with black limestone, yellow shaker cabinets and open and freestanding kitchen island. War and cherry marble, midcentury accents, leading onto a dining room.

パリにあるお手頃価格の中くらいなモダンスタイルのおしゃれなキッチン (シングルシンク、緑のキャビネット、ラミネートカウンター、ベージュキッチンパネル、セラミックタイルのキッチンパネル、パネルと同色の調理設備、テラゾーの床、アイランドなし、マルチカラーの床、茶色いキッチンカウンター) の写真
キッチン (セメントタイルのキッチンパネル、セラミックタイルのキッチンパネル、スレートのキッチンパネル、石タイルのキッチンパネル、茶色いキッチンカウンター) の写真
1
