黒いキッチン (セメントタイルのキッチンパネル、ガラス板のキッチンパネル、淡色木目調キャビネット、フラットパネル扉のキャビネット) の写真
絞り込み:
資材コスト
並び替え:今日の人気順
写真 1〜20 枚目(全 35 枚)

See https://blackandmilk.co.uk/interior-design-portfolio/ for more details.
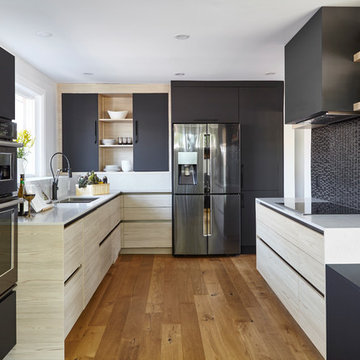
Valerie Wilcox
トロントにあるラグジュアリーな中くらいなコンテンポラリースタイルのおしゃれなキッチン (フラットパネル扉のキャビネット、黒いキッチンパネル、無垢フローリング、アイランドなし、茶色い床、ダブルシンク、淡色木目調キャビネット、珪岩カウンター、ガラス板のキッチンパネル、シルバーの調理設備) の写真
トロントにあるラグジュアリーな中くらいなコンテンポラリースタイルのおしゃれなキッチン (フラットパネル扉のキャビネット、黒いキッチンパネル、無垢フローリング、アイランドなし、茶色い床、ダブルシンク、淡色木目調キャビネット、珪岩カウンター、ガラス板のキッチンパネル、シルバーの調理設備) の写真
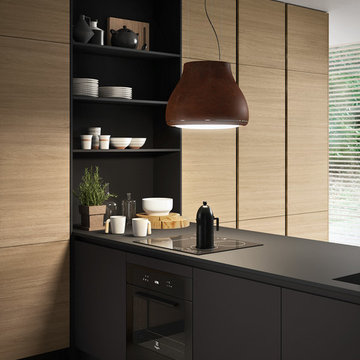
オースティンにあるお手頃価格の中くらいなモダンスタイルのおしゃれなキッチン (フラットパネル扉のキャビネット、セメントタイルのキッチンパネル、パネルと同色の調理設備、全タイプの天井の仕上げ、ドロップインシンク、淡色木目調キャビネット、木材カウンター、白いキッチンパネル、セメントタイルの床、グレーの床、グレーのキッチンカウンター、グレーとブラウン) の写真

サンフランシスコにある高級な中くらいなモダンスタイルのおしゃれなキッチン (アンダーカウンターシンク、フラットパネル扉のキャビネット、淡色木目調キャビネット、大理石カウンター、白いキッチンパネル、シルバーの調理設備、淡色無垢フローリング、ベージュの床、ガラス板のキッチンパネル、グレーのキッチンカウンター) の写真

Lieu de partage et d'échanges, la cuisine invite à la couleur. Ici j'ai choisi un vert mousse pour dynamiser cet espace et délimiter la cuisine ouverte de l'espace salon.

Louisa, San Clemente Coastal Modern Architecture
The brief for this modern coastal home was to create a place where the clients and their children and their families could gather to enjoy all the beauty of living in Southern California. Maximizing the lot was key to unlocking the potential of this property so the decision was made to excavate the entire property to allow natural light and ventilation to circulate through the lower level of the home.
A courtyard with a green wall and olive tree act as the lung for the building as the coastal breeze brings fresh air in and circulates out the old through the courtyard.
The concept for the home was to be living on a deck, so the large expanse of glass doors fold away to allow a seamless connection between the indoor and outdoors and feeling of being out on the deck is felt on the interior. A huge cantilevered beam in the roof allows for corner to completely disappear as the home looks to a beautiful ocean view and Dana Point harbor in the distance. All of the spaces throughout the home have a connection to the outdoors and this creates a light, bright and healthy environment.
Passive design principles were employed to ensure the building is as energy efficient as possible. Solar panels keep the building off the grid and and deep overhangs help in reducing the solar heat gains of the building. Ultimately this home has become a place that the families can all enjoy together as the grand kids create those memories of spending time at the beach.
Images and Video by Aandid Media.
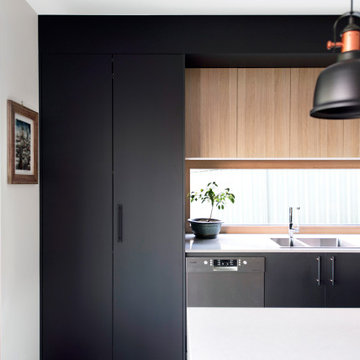
キャンベラにあるお手頃価格の中くらいなコンテンポラリースタイルのおしゃれなキッチン (アンダーカウンターシンク、フラットパネル扉のキャビネット、淡色木目調キャビネット、クオーツストーンカウンター、マルチカラーのキッチンパネル、ガラス板のキッチンパネル、シルバーの調理設備、磁器タイルの床、グレーの床、白いキッチンカウンター) の写真
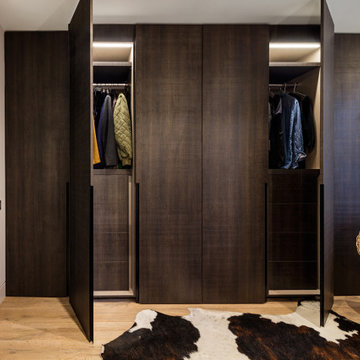
This project was a collaboration with a contractor we have partnered with for years to create a unique home for him and his family.
Shane and Anna Butterick of GSB Building are from New Zealand, and this influenced a great deal of the design decisions on the project. The choice of materials such as the wood finishes and the decision to leave steel beams exposed are influenced by a desire to remind them of a South Island style. The project is centred around a self-build mentality.
We achieved planning for a full width and side return extension, with full height steel doors adding an industrial style to this typical Victorian brick terraced house. The ground floor has been entirely reconfigured, to create one large open plan kitchen, dining and living space. The tall metal doors open onto a small but perfectly formed courtyard garden.
At the upper level, a luxury master suite has been created, with a large free-standing bath its centrepiece. We were also able to extend the loft to create a new bedroom with ensuite.
Much of the interior design is the result of Anna’s eclectic style and attention to detail. Shane and his team took responsibility for building the project and creating a very high-end finish. This project was a truly collaborative effort.
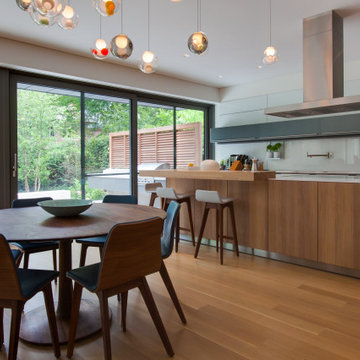
お手頃価格の広いコンテンポラリースタイルのおしゃれなキッチン (アンダーカウンターシンク、フラットパネル扉のキャビネット、淡色木目調キャビネット、珪岩カウンター、白いキッチンパネル、ガラス板のキッチンパネル、パネルと同色の調理設備、無垢フローリング、ベージュの床、白いキッチンカウンター) の写真
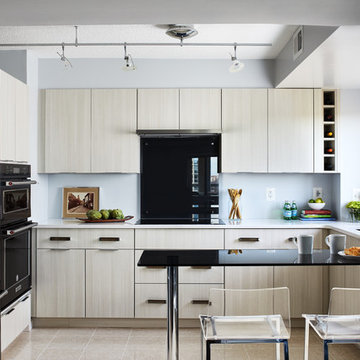
Stacy Zarin Goldberg
シカゴにある高級なコンテンポラリースタイルのおしゃれなキッチン (アンダーカウンターシンク、フラットパネル扉のキャビネット、クオーツストーンカウンター、グレーのキッチンパネル、ガラス板のキッチンパネル、ベージュの床、白いキッチンカウンター、黒い調理設備、淡色木目調キャビネット) の写真
シカゴにある高級なコンテンポラリースタイルのおしゃれなキッチン (アンダーカウンターシンク、フラットパネル扉のキャビネット、クオーツストーンカウンター、グレーのキッチンパネル、ガラス板のキッチンパネル、ベージュの床、白いキッチンカウンター、黒い調理設備、淡色木目調キャビネット) の写真
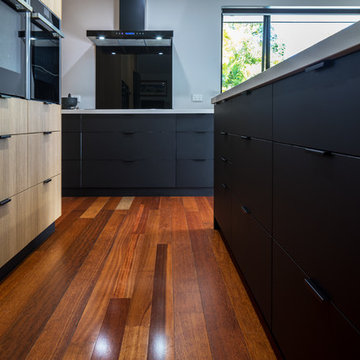
A good view of the two tone kitchen.
Proform Eggerboard Matt black cabinets and Laminex Sublime Teak Riven finish cabinets.
See main project page for all info.
Handles by Castella.
Benchtops: Caesarstone Fresh Concrete.
Having the island directly opposite the ovens allows for a handy nearby work surface to set down oven trays etc.
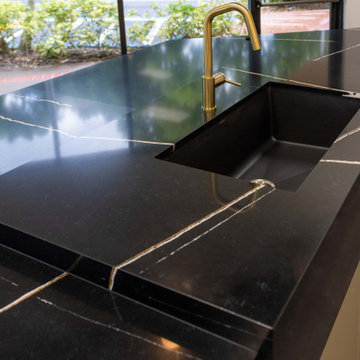
beach inspired oak laminate paired with champagne gold laminate cabinets. table crashes completely into fully waterfall-ed island. 22' expansive island
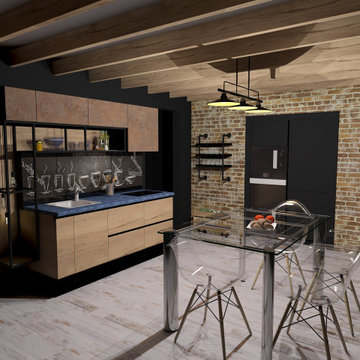
Кухонный гарнитур "Лофт" Сочетание рельефной древесной фактуры, шероховатой керамики и черных матовых поверхностей превращаются в модный ныне стиль "Лофт". Особое внимание в этой модели уделено кухонному фартуку. Он - основа для креатива на кухне: хотите - запишите на нем рецепт нового блюда, хотите, - оставьте послание домочадцам, а если захотите выплеснуть волну вдохновения, - разресуйте фартук на свой вкус и цвет! Кроме красоты, эта зона стала еще и функциональной: теперь в фартуке можно хранить множество мелочей (моющие средства, специи, стаканы, бокалы, ножи и т.д. и т.п.)
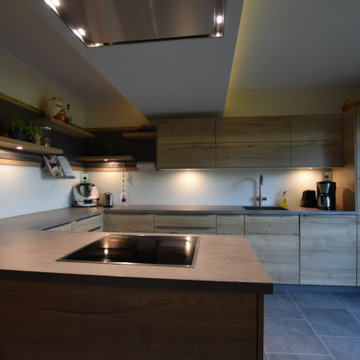
Schöne Küche mit Eiche Fronten mit Edelstahl Griffleiste. Arbeitsplatte aus Beton Dekor mit Nischenrückwand aus weiß lackiertem Glas. Hängeschränke mit Hoch-Falt-Klappen, offen Borde auf praktischem Wandpaneele mit Organisations-System für Küchen- und Kochutensilien.
Ablufthaube in einer Lichtvoute mit indirekter Beleuchtung.
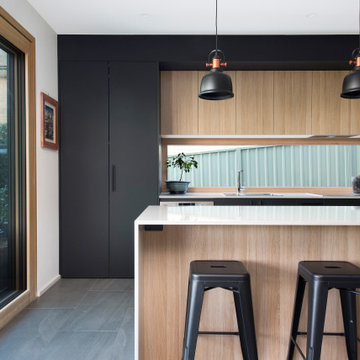
キャンベラにある高級な中くらいなコンテンポラリースタイルのおしゃれなキッチン (アンダーカウンターシンク、フラットパネル扉のキャビネット、淡色木目調キャビネット、クオーツストーンカウンター、マルチカラーのキッチンパネル、ガラス板のキッチンパネル、シルバーの調理設備、磁器タイルの床、グレーの床、白いキッチンカウンター) の写真
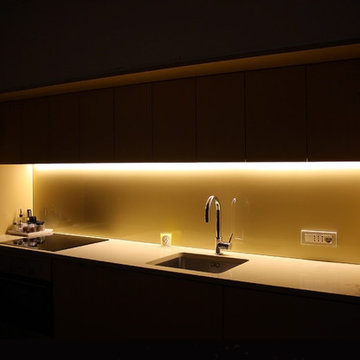
Elisa Enrietto
トゥーリンにある小さなコンテンポラリースタイルのおしゃれなキッチン (アンダーカウンターシンク、フラットパネル扉のキャビネット、淡色木目調キャビネット、クオーツストーンカウンター、ベージュキッチンパネル、ガラス板のキッチンパネル、パネルと同色の調理設備、アイランドなし) の写真
トゥーリンにある小さなコンテンポラリースタイルのおしゃれなキッチン (アンダーカウンターシンク、フラットパネル扉のキャビネット、淡色木目調キャビネット、クオーツストーンカウンター、ベージュキッチンパネル、ガラス板のキッチンパネル、パネルと同色の調理設備、アイランドなし) の写真
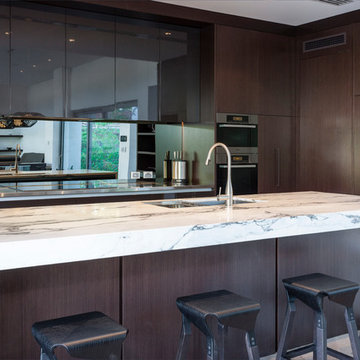
Kitchen entertaining at is best with the use of marble and a bronze mirror splashback.
Kitchen stools by Mobilia.
Photography by Andrew Pritchard Photography
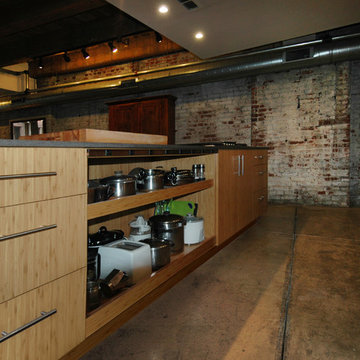
他の地域にあるお手頃価格の中くらいなインダストリアルスタイルのおしゃれなキッチン (ダブルシンク、フラットパネル扉のキャビネット、淡色木目調キャビネット、クオーツストーンカウンター、赤いキッチンパネル、ガラス板のキッチンパネル、シルバーの調理設備、コンクリートの床) の写真
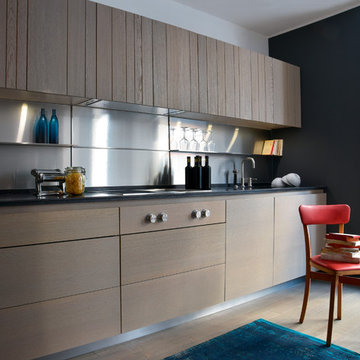
ニースにある高級な中くらいなコンテンポラリースタイルのおしゃれなキッチン (一体型シンク、フラットパネル扉のキャビネット、淡色木目調キャビネット、御影石カウンター、メタリックのキッチンパネル、ガラス板のキッチンパネル、シルバーの調理設備、淡色無垢フローリング) の写真
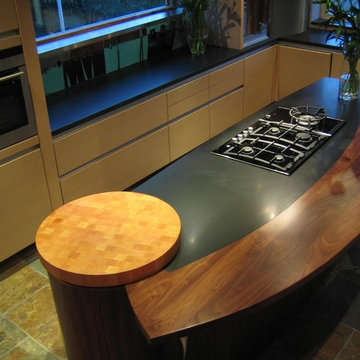
A relatively straightforward l-shaped kitchen transformed by adding shape and texture to a unique custom-made island unit.
The main working kitchen is from a German manufacturer and features light oak, handless units and drawers. The ovens, steam oven are all set at benchtop height with plenty of preparation space between. The island features the cooktop and a sleek, Elica rangehood and whilst the units directly underneath are standard cabinets to match the rest of the kitchen, the whole island is clad in a custom-made walnut surround that incorporates a long curve to the rear. This is accentuated by the curved walnut breakfast bar, a place where the hosts guests and family can sit and interact with the cook of the house.
Out of shot, and to the top right hand side, a large st.steel refrigerator is housed in a purpose built wall, which also acts as a walkway into the pantry, and extends to follow the curve behind the island. (sketches to follow).
At the bottom left and out of shot is the dining area. The island is softened at this end with a circular unit and prep board to allow ease of movement into and around the kitchen. The breakfast bar has an added touch of class with a purpose built, polished and hand cast aluminium leg.
The combination of colours and materials picks up on the colours in the floor which was existing and which couldn't be replaced.
Finally, the glass splashback adds a creative splash of colour and was totally bespoke. Made from individual pieces of coloured glass and fused together to form sheets of glass tiles, the effect is quite simply stunning.
黒いキッチン (セメントタイルのキッチンパネル、ガラス板のキッチンパネル、淡色木目調キャビネット、フラットパネル扉のキャビネット) の写真
1