巨大なキッチン (セメントタイルのキッチンパネル、ガラス板のキッチンパネル、石スラブのキッチンパネル) の写真
絞り込み:
資材コスト
並び替え:今日の人気順
写真 1〜20 枚目(全 5,919 枚)
1/5

Country Kitchen with white quartz counter top and smoke black joinery.
ラグジュアリーな巨大なトランジショナルスタイルのおしゃれなアイランドキッチン (シェーカースタイル扉のキャビネット、黒いキャビネット、珪岩カウンター、石スラブのキッチンパネル、スレートの床、ベージュの床、ターコイズのキッチンカウンター、グレーと黒) の写真
ラグジュアリーな巨大なトランジショナルスタイルのおしゃれなアイランドキッチン (シェーカースタイル扉のキャビネット、黒いキャビネット、珪岩カウンター、石スラブのキッチンパネル、スレートの床、ベージュの床、ターコイズのキッチンカウンター、グレーと黒) の写真

ダラスにあるラグジュアリーな巨大な地中海スタイルのおしゃれなキッチン (石スラブのキッチンパネル、淡色無垢フローリング、シェーカースタイル扉のキャビネット、グレーのキッチンパネル、シルバーの調理設備、ベージュの床、グレーのキッチンカウンター、グレーのキャビネット) の写真

An Indoor Lady
オースティンにある巨大なコンテンポラリースタイルのおしゃれなキッチン (シングルシンク、フラットパネル扉のキャビネット、中間色木目調キャビネット、珪岩カウンター、白いキッチンパネル、石スラブのキッチンパネル、シルバーの調理設備、淡色無垢フローリング、白いキッチンカウンター) の写真
オースティンにある巨大なコンテンポラリースタイルのおしゃれなキッチン (シングルシンク、フラットパネル扉のキャビネット、中間色木目調キャビネット、珪岩カウンター、白いキッチンパネル、石スラブのキッチンパネル、シルバーの調理設備、淡色無垢フローリング、白いキッチンカウンター) の写真

シアトルにある巨大なトランジショナルスタイルのおしゃれなキッチン (アンダーカウンターシンク、白いキャビネット、シルバーの調理設備、淡色無垢フローリング、グレーのキッチンカウンター、シェーカースタイル扉のキャビネット、マルチカラーのキッチンパネル、石スラブのキッチンパネル) の写真
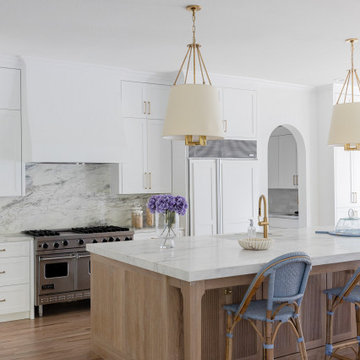
Experience the latest renovation by TK Homes with captivating design by Jessica Koltun Home. The mid century inspired color palette of textured whites and contrasting dark colors flow throughout the wide-open floor plan features a formal dining, dedicated study, and Kitchen Aid Appliance Chef's kitchen with 36in gas range, and hidden pantry. Designer amenities include white oak millwork, marble tile, and a high end lighting, plumbing, & hardware.
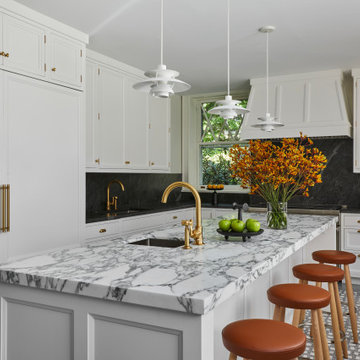
Despite its diamond-mullioned exterior, this stately home’s interior takes a more light-hearted approach to design. The Dove White inset cabinetry is classic, with recessed panel doors, a deep bevel inside profile and a matching hood. Streamlined brass cup pulls and knobs are timeless. Departing from the ubiquitous crown molding is a square top trim.
The layout supplies plenty of function: a paneled refrigerator; prep sink on the island; built-in microwave and second oven; built-in coffee maker; and a paneled wine refrigerator. Contrast is provided by the countertops and backsplash: honed black Jet Mist granite on the perimeter and a statement-making island top of exuberantly-patterned Arabescato Corchia Italian marble.
Flooring pays homage to terrazzo floors popular in the 70’s: “Geotzzo” tiles of inlaid gray and Bianco Dolomite marble. Field tiles in the breakfast area and cooking zone perimeter are a mix of small chips; feature tiles under the island have modern rectangular Bianco Dolomite shapes. Enameled metal pendants and maple stools and dining chairs add a mid-century Scandinavian touch. The turquoise on the table base is a delightful surprise.
An adjacent pantry has tall storage, cozy window seats, a playful petal table, colorful upholstered ottomans and a whimsical “balloon animal” stool.
This kitchen was done in collaboration with Daniel Heighes Wismer and Greg Dufner of Dufner Heighes and Sarah Witkin of Bilotta Architecture. It is the personal kitchen of the CEO of Sandow Media, Erica Holborn. Click here to read the article on her home featured in Interior Designer Magazine.
Photographer: John Ellis
Description written by Paulette Gambacorta adapted for Houzz.

Built in the iconic neighborhood of Mount Curve, just blocks from the lakes, Walker Art Museum, and restaurants, this is city living at its best. Myrtle House is a design-build collaboration with Hage Homes and Regarding Design with expertise in Southern-inspired architecture and gracious interiors. With a charming Tudor exterior and modern interior layout, this house is perfect for all ages.
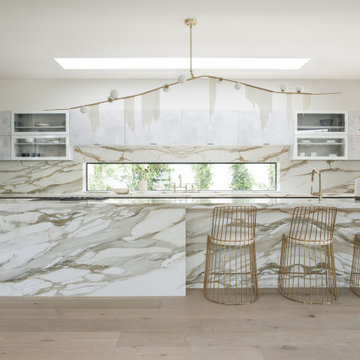
ロサンゼルスにある高級な巨大なコンテンポラリースタイルのおしゃれなキッチン (ドロップインシンク、フラットパネル扉のキャビネット、白いキッチンパネル、石スラブのキッチンパネル、シルバーの調理設備、淡色無垢フローリング、茶色い床、白いキッチンカウンター) の写真

他の地域にあるラグジュアリーな巨大なモダンスタイルのおしゃれなキッチン (アンダーカウンターシンク、レイズドパネル扉のキャビネット、白いキャビネット、御影石カウンター、白いキッチンパネル、セメントタイルのキッチンパネル、シルバーの調理設備、磁器タイルの床、茶色い床、グレーのキッチンカウンター) の写真

Mark Lohman
ロサンゼルスにある巨大なビーチスタイルのおしゃれなキッチン (エプロンフロントシンク、シェーカースタイル扉のキャビネット、大理石カウンター、青いキッチンパネル、セメントタイルのキッチンパネル、茶色い床、中間色木目調キャビネット、カラー調理設備、無垢フローリング、白いキッチンカウンター) の写真
ロサンゼルスにある巨大なビーチスタイルのおしゃれなキッチン (エプロンフロントシンク、シェーカースタイル扉のキャビネット、大理石カウンター、青いキッチンパネル、セメントタイルのキッチンパネル、茶色い床、中間色木目調キャビネット、カラー調理設備、無垢フローリング、白いキッチンカウンター) の写真

シャーロットにあるラグジュアリーな巨大なトランジショナルスタイルのおしゃれなキッチン (エプロンフロントシンク、大理石カウンター、白いキッチンパネル、石スラブのキッチンパネル、シルバーの調理設備、無垢フローリング、茶色い床、白いキッチンカウンター、インセット扉のキャビネット、白いキャビネット) の写真
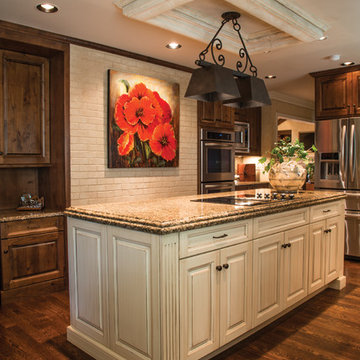
The island cabinetry is painted and glazed maple wood with a countertop in Amarillo Boreal featuring a laminated stacked ogee edge. The island light fixture frame is cast stone faux finished to give the appearance of limestone. Appliances by Kitchen Aid. Photograph by Patrick Wherritt.
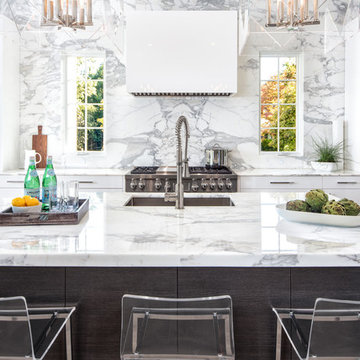
Joe Purvis
シャーロットにあるラグジュアリーな巨大なトランジショナルスタイルのおしゃれなキッチン (アンダーカウンターシンク、フラットパネル扉のキャビネット、黒いキャビネット、大理石カウンター、石スラブのキッチンパネル、シルバーの調理設備、無垢フローリング) の写真
シャーロットにあるラグジュアリーな巨大なトランジショナルスタイルのおしゃれなキッチン (アンダーカウンターシンク、フラットパネル扉のキャビネット、黒いキャビネット、大理石カウンター、石スラブのキッチンパネル、シルバーの調理設備、無垢フローリング) の写真
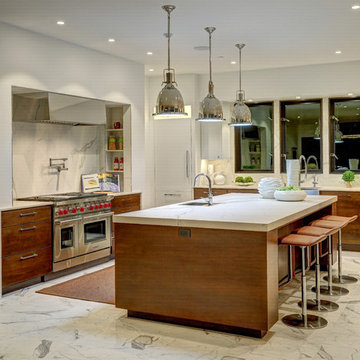
サンフランシスコにあるラグジュアリーな巨大なコンテンポラリースタイルのおしゃれなキッチン (ドロップインシンク、シルバーの調理設備、磁器タイルの床、石スラブのキッチンパネル、フラットパネル扉のキャビネット、濃色木目調キャビネット、白いキッチンパネル) の写真
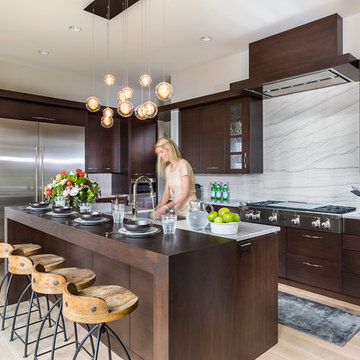
Andrea Rugg
ミネアポリスにあるラグジュアリーな巨大なコンテンポラリースタイルのおしゃれなキッチン (エプロンフロントシンク、フラットパネル扉のキャビネット、濃色木目調キャビネット、珪岩カウンター、白いキッチンパネル、石スラブのキッチンパネル、シルバーの調理設備、淡色無垢フローリング) の写真
ミネアポリスにあるラグジュアリーな巨大なコンテンポラリースタイルのおしゃれなキッチン (エプロンフロントシンク、フラットパネル扉のキャビネット、濃色木目調キャビネット、珪岩カウンター、白いキッチンパネル、石スラブのキッチンパネル、シルバーの調理設備、淡色無垢フローリング) の写真

The owners use of materials contributed sensationally to the property’s free-flowing feel perfect for entertaining. The open-plan
kitchen and dining is case, point and example.
http://www.domusnova.com/properties/buy/2056/2-bedroom-house-kensington-chelsea-north-kensington-hewer-street-w10-theo-otten-otten-architects-london-for-sale/

Best of Houzz Kitchen Design 2016 winner. A custom kitchen remodel was one of the final projects for this beautiful Georgian Century Home. All the details were part of the effort to maintain the feel of an old kitchen but with all the most current conveniences. Notice the glass cabinet hung in front of a window, granite counter top repeated as the back splash, porcelain tiles that mimic wood and marble on the floor, a stunning island light and the coffered ceiling.
Michael Jacob Photography
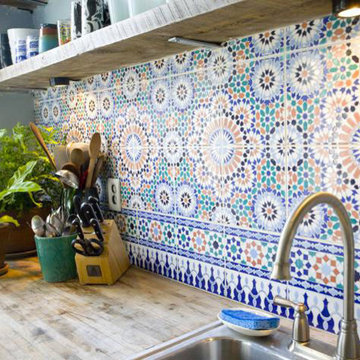
ロサンゼルスにある巨大なラスティックスタイルのおしゃれなキッチン (ドロップインシンク、オープンシェルフ、淡色木目調キャビネット、木材カウンター、マルチカラーのキッチンパネル、セメントタイルのキッチンパネル、シルバーの調理設備) の写真

ロサンゼルスにある巨大なトランジショナルスタイルのおしゃれなキッチン (エプロンフロントシンク、シェーカースタイル扉のキャビネット、ベージュのキャビネット、珪岩カウンター、白いキッチンパネル、石スラブのキッチンパネル、シルバーの調理設備、濃色無垢フローリング、茶色い床、白いキッチンカウンター) の写真

ソルトレイクシティにあるラグジュアリーな巨大なモダンスタイルのおしゃれなキッチン (アンダーカウンターシンク、フラットパネル扉のキャビネット、中間色木目調キャビネット、珪岩カウンター、ベージュキッチンパネル、石スラブのキッチンパネル、シルバーの調理設備、無垢フローリング、茶色い床、ベージュのキッチンカウンター、格子天井) の写真
巨大なキッチン (セメントタイルのキッチンパネル、ガラス板のキッチンパネル、石スラブのキッチンパネル) の写真
1