ダイニングキッチン (レンガのキッチンパネル、ライムストーンの床、トラバーチンの床) の写真
絞り込み:
資材コスト
並び替え:今日の人気順
写真 41〜60 枚目(全 76 枚)
1/5
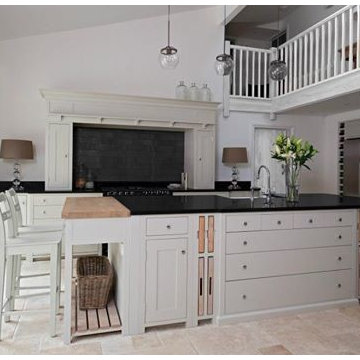
チェシャーにあるお手頃価格の巨大なカントリー風のおしゃれなキッチン (エプロンフロントシンク、シェーカースタイル扉のキャビネット、グレーのキャビネット、珪岩カウンター、グレーのキッチンパネル、レンガのキッチンパネル、シルバーの調理設備、ライムストーンの床、ベージュの床) の写真
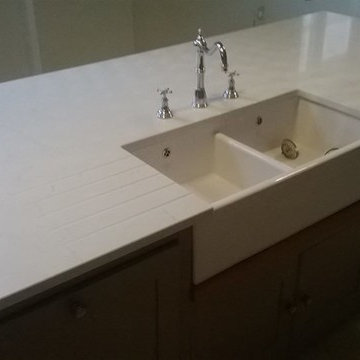
他の地域にあるラグジュアリーな中くらいなトラディショナルスタイルのおしゃれなキッチン (ダブルシンク、シェーカースタイル扉のキャビネット、グレーのキャビネット、珪岩カウンター、レンガのキッチンパネル、白い調理設備、ライムストーンの床) の写真
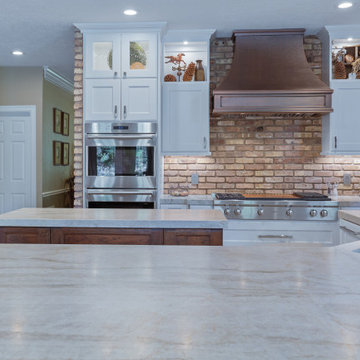
"Chicago brick style kitchen", we designed this kitchen around of reclaimed Chicago brick, satin quartzite, reclaimed wood counter tops and custom design copper vent hood. The mix of natural materials with sophisticated style of Subzero appliances give a best combination of traditional and contemporary, equating to a classic, timeless design
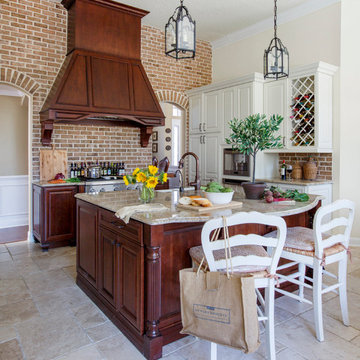
ジャクソンビルにある広いカントリー風のおしゃれなキッチン (レイズドパネル扉のキャビネット、濃色木目調キャビネット、御影石カウンター、赤いキッチンパネル、レンガのキッチンパネル、エプロンフロントシンク、シルバーの調理設備、ライムストーンの床) の写真
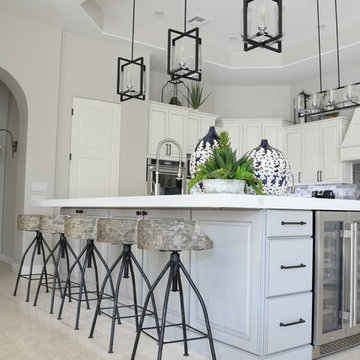
Re-constructed this grand kitchen with painting the perimeter cabinets in white and soft glaze in grey to match the islands. Replacing the islands with two long islands in grey and a darker grey glaze. Black hardware and light fixtures. Brick subway back splash.
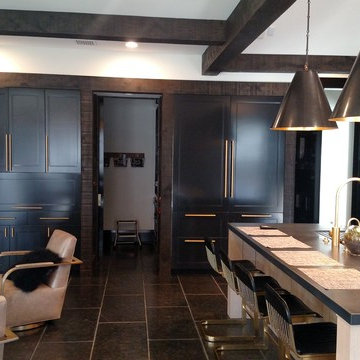
View toward walk-in pantry, storage cabinets andkitchen lounge on left, integrated refrigerator/freezer columns behind island, on right. Soaring cieling hieght above island and range allow large industrial light fixtures to disappear into its height. Great afternoon shadows.
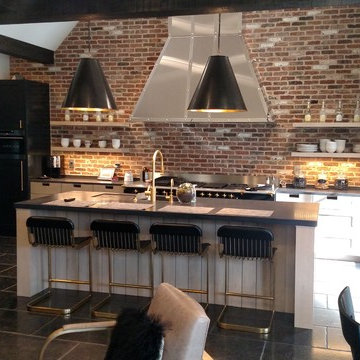
View toward island and cooking wall, looking across lounge and breakfast table in foreground. Refrigerator to left, barn beams overhead, Soaring cieling hieght above island and range allow very large SS hood to disappear into its height. Great afternoon shadows.
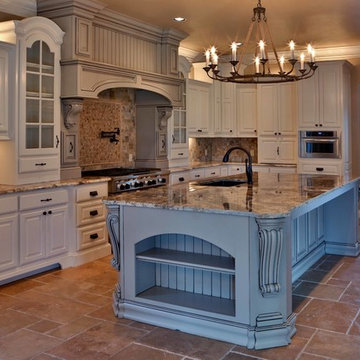
Andrew Feller
オクラホマシティにある高級な中くらいなトランジショナルスタイルのおしゃれなキッチン (アンダーカウンターシンク、レイズドパネル扉のキャビネット、白いキャビネット、御影石カウンター、ベージュキッチンパネル、レンガのキッチンパネル、シルバーの調理設備、トラバーチンの床) の写真
オクラホマシティにある高級な中くらいなトランジショナルスタイルのおしゃれなキッチン (アンダーカウンターシンク、レイズドパネル扉のキャビネット、白いキャビネット、御影石カウンター、ベージュキッチンパネル、レンガのキッチンパネル、シルバーの調理設備、トラバーチンの床) の写真
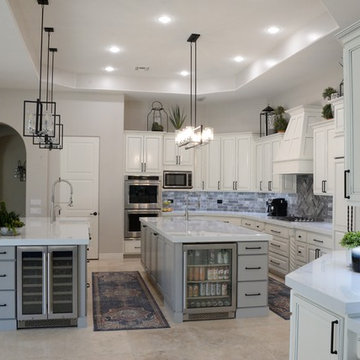
Re-constructed this grand kitchen with painting the perimeter cabinets in white and soft glaze in grey to match the islands. Replacing the islands with two long islands in grey and a darker grey glaze. Black hardware and light fixtures. Brick subway back splash.
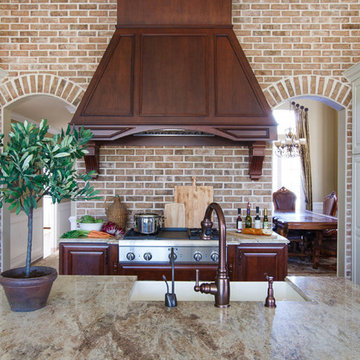
ジャクソンビルにある広いおしゃれなキッチン (エプロンフロントシンク、レイズドパネル扉のキャビネット、濃色木目調キャビネット、御影石カウンター、赤いキッチンパネル、レンガのキッチンパネル、シルバーの調理設備、ライムストーンの床) の写真
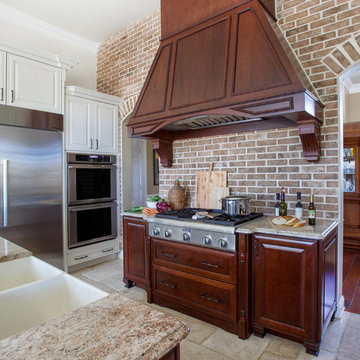
ジャクソンビルにある広いカントリー風のおしゃれなキッチン (エプロンフロントシンク、レイズドパネル扉のキャビネット、濃色木目調キャビネット、御影石カウンター、赤いキッチンパネル、レンガのキッチンパネル、シルバーの調理設備、ライムストーンの床) の写真
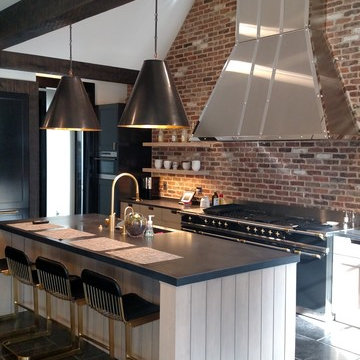
View toward island and cooking wall. Refrigerator to left, barn beams overhead, Soaring cieling hieght above island and range allow very large SS hood to disappear into its height.
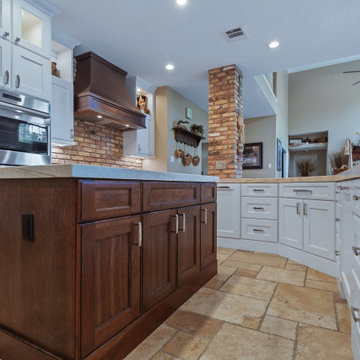
"Chicago brick style kitchen", we designed this kitchen around of reclaimed Chicago brick, satin quartzite, reclaimed wood counter tops and custom design copper vent hood. The mix of natural materials with sophisticated style of Subzero appliances give a best combination of traditional and contemporary, equating to a classic, timeless design
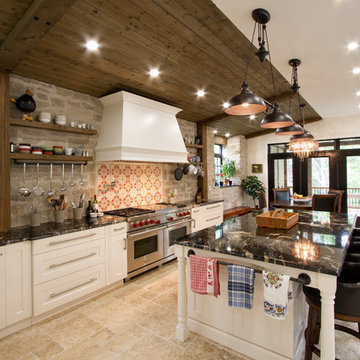
トロントにある広いカントリー風のおしゃれなキッチン (オープンシェルフ、白いキャビネット、御影石カウンター、マルチカラーのキッチンパネル、レンガのキッチンパネル、シルバーの調理設備、ライムストーンの床、ベージュの床、黒いキッチンカウンター) の写真
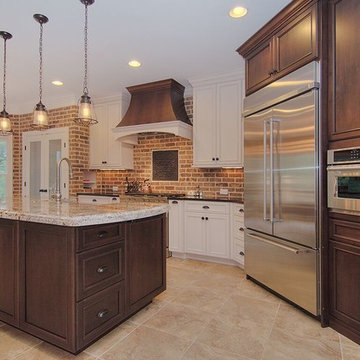
シャーロットにある高級な中くらいなラスティックスタイルのおしゃれなキッチン (エプロンフロントシンク、インセット扉のキャビネット、白いキャビネット、御影石カウンター、赤いキッチンパネル、レンガのキッチンパネル、シルバーの調理設備、トラバーチンの床、ベージュの床) の写真
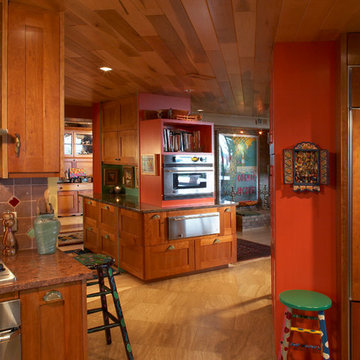
ミルウォーキーにある高級な中くらいなエクレクティックスタイルのおしゃれなキッチン (ドロップインシンク、シェーカースタイル扉のキャビネット、中間色木目調キャビネット、御影石カウンター、マルチカラーのキッチンパネル、レンガのキッチンパネル、シルバーの調理設備、トラバーチンの床、ベージュの床) の写真
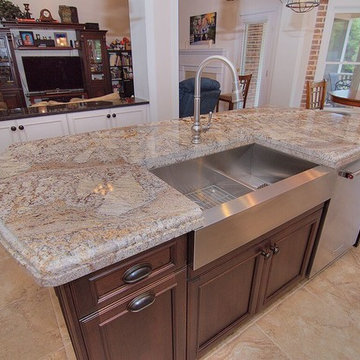
シャーロットにある高級な中くらいなラスティックスタイルのおしゃれなキッチン (エプロンフロントシンク、インセット扉のキャビネット、白いキャビネット、御影石カウンター、赤いキッチンパネル、レンガのキッチンパネル、シルバーの調理設備、トラバーチンの床、ベージュの床) の写真
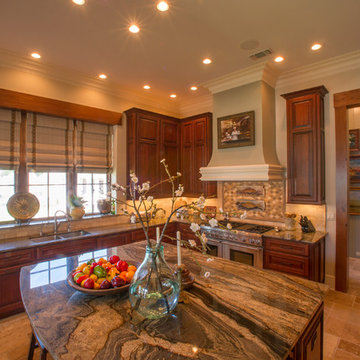
Read about this house here:
http://stoneinteriors.co/article-permalink.php?s=biloxi-revival-part-i
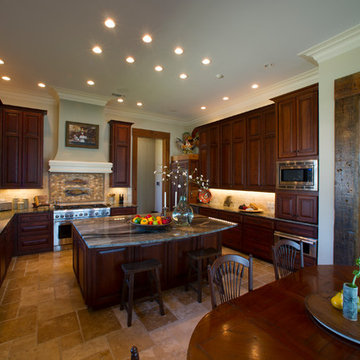
Read about this house here:
http://stoneinteriors.co/article-permalink.php?s=biloxi-revival-part-i
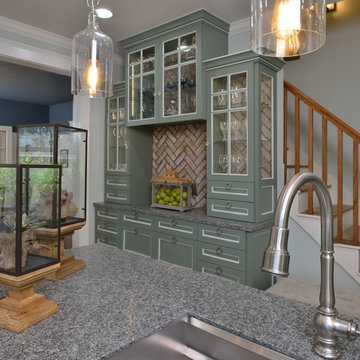
Gorgeous new Butler's Pantry replaced an outdated seating area too small for more than two people. Counter is metal shavings in acrylic that wears as well as any solid surface. A small wall was removed (and electrical controls relocated) so the Butler’s Pantry could be added in place of the folding tables to assist with storage issues and give an interesting piece of “furniture” look with pin-striping.Photography by DM Photography, Houston
ダイニングキッチン (レンガのキッチンパネル、ライムストーンの床、トラバーチンの床) の写真
3