ダイニングキッチン (レンガのキッチンパネル、ライムストーンの床、トラバーチンの床) の写真
絞り込み:
資材コスト
並び替え:今日の人気順
写真 1〜20 枚目(全 76 枚)
1/5
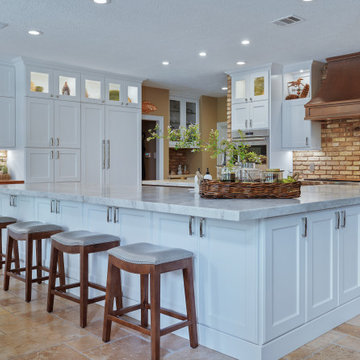
"Chicago brick style kitchen", we designed this kitchen around of reclaimed Chicago brick, satin quartzite, reclaimed wood counter tops and custom design copper vent hood. The mix of natural materials with sophisticated style of Subzero appliances give a best combination of traditional and contemporary, equating to a classic, timeless design
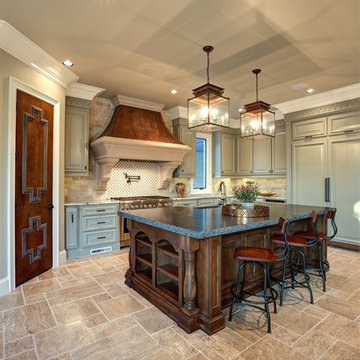
Feiler Photography
オクラホマシティにある高級な中くらいなトランジショナルスタイルのおしゃれなキッチン (エプロンフロントシンク、レイズドパネル扉のキャビネット、グレーのキャビネット、御影石カウンター、ベージュキッチンパネル、レンガのキッチンパネル、シルバーの調理設備、トラバーチンの床) の写真
オクラホマシティにある高級な中くらいなトランジショナルスタイルのおしゃれなキッチン (エプロンフロントシンク、レイズドパネル扉のキャビネット、グレーのキャビネット、御影石カウンター、ベージュキッチンパネル、レンガのキッチンパネル、シルバーの調理設備、トラバーチンの床) の写真
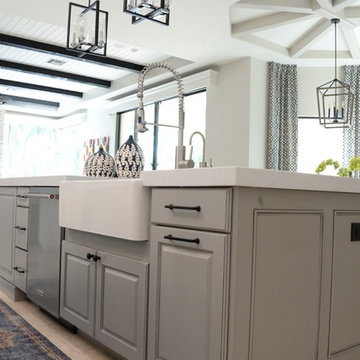
Re-constructed this grand kitchen with painting the perimeter cabinets in white and soft glaze in grey to match the islands. Replacing the islands with two long islands in grey and a darker grey glaze. Black hardware and light fixtures. Brick subway back splash.
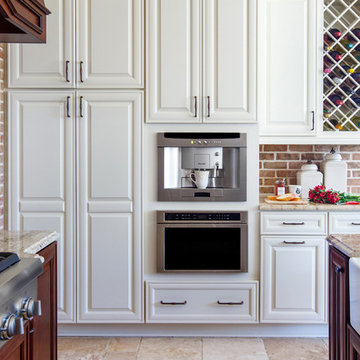
ジャクソンビルにある広いカントリー風のおしゃれなキッチン (エプロンフロントシンク、レイズドパネル扉のキャビネット、濃色木目調キャビネット、御影石カウンター、赤いキッチンパネル、レンガのキッチンパネル、シルバーの調理設備、ライムストーンの床) の写真
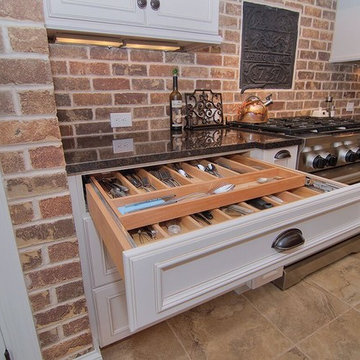
シャーロットにある高級な中くらいなラスティックスタイルのおしゃれなキッチン (エプロンフロントシンク、インセット扉のキャビネット、白いキャビネット、御影石カウンター、赤いキッチンパネル、レンガのキッチンパネル、シルバーの調理設備、トラバーチンの床、ベージュの床) の写真
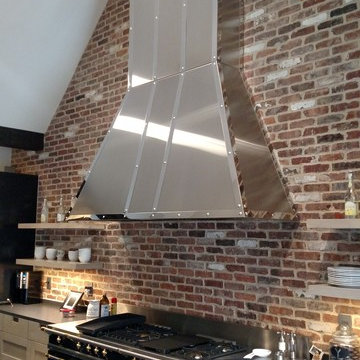
Detail of range and hood area. full height brick wall, cantilevered shelving, Lacanche range, quartz counters.
ニューヨークにあるラグジュアリーな広いトランジショナルスタイルのおしゃれなキッチン (エプロンフロントシンク、落し込みパネル扉のキャビネット、淡色木目調キャビネット、クオーツストーンカウンター、マルチカラーのキッチンパネル、レンガのキッチンパネル、黒い調理設備、ライムストーンの床、黒い床) の写真
ニューヨークにあるラグジュアリーな広いトランジショナルスタイルのおしゃれなキッチン (エプロンフロントシンク、落し込みパネル扉のキャビネット、淡色木目調キャビネット、クオーツストーンカウンター、マルチカラーのキッチンパネル、レンガのキッチンパネル、黒い調理設備、ライムストーンの床、黒い床) の写真
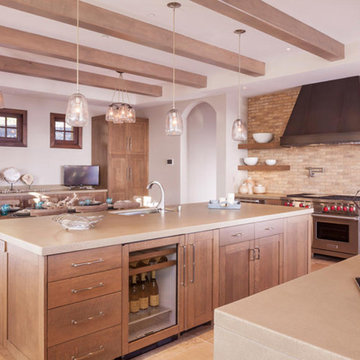
サンフランシスコにある高級な広いトランジショナルスタイルのおしゃれなキッチン (アンダーカウンターシンク、シェーカースタイル扉のキャビネット、中間色木目調キャビネット、人工大理石カウンター、ベージュキッチンパネル、レンガのキッチンパネル、シルバーの調理設備、トラバーチンの床) の写真
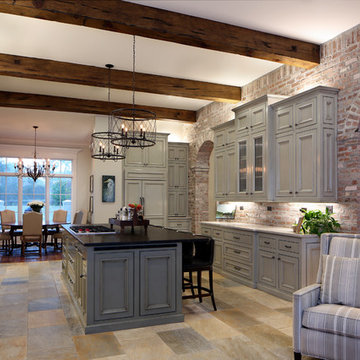
ニューオリンズにある広いトラディショナルスタイルのおしゃれなキッチン (アンダーカウンターシンク、レイズドパネル扉のキャビネット、グレーのキャビネット、御影石カウンター、レンガのキッチンパネル、パネルと同色の調理設備、トラバーチンの床、ベージュの床) の写真
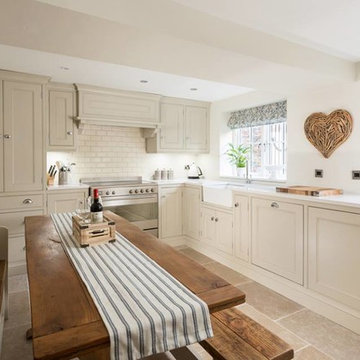
他の地域にあるラグジュアリーな中くらいなトラディショナルスタイルのおしゃれなキッチン (エプロンフロントシンク、シェーカースタイル扉のキャビネット、白いキャビネット、珪岩カウンター、白いキッチンパネル、レンガのキッチンパネル、シルバーの調理設備、ライムストーンの床、アイランドなし) の写真
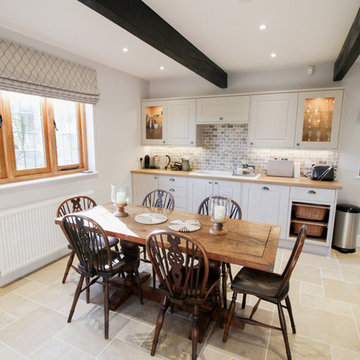
A magnificent and elegant stone pattern adorns the entire kitchen floor. Underfloor heating ensures that our customer's toes are never too cold whilst they are enjoying a family meal.

French Country home built by Parkinson Building Group in the Waterview subdivision and featured on the cover of the Fall/Winter 2014 issue of Country French Magazine
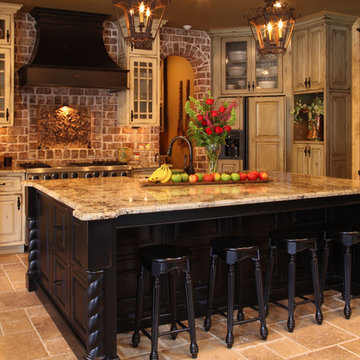
ボストンにある広いラスティックスタイルのおしゃれなキッチン (レイズドパネル扉のキャビネット、ヴィンテージ仕上げキャビネット、御影石カウンター、シルバーの調理設備、エプロンフロントシンク、トラバーチンの床、赤いキッチンパネル、レンガのキッチンパネル) の写真
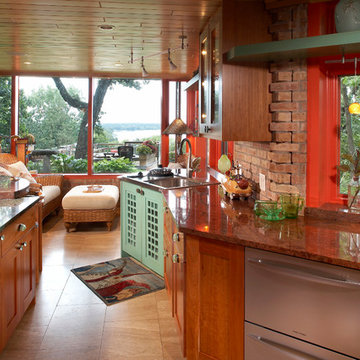
ミルウォーキーにある高級な中くらいなエクレクティックスタイルのおしゃれなキッチン (ドロップインシンク、シェーカースタイル扉のキャビネット、中間色木目調キャビネット、御影石カウンター、マルチカラーのキッチンパネル、レンガのキッチンパネル、シルバーの調理設備、トラバーチンの床、ベージュの床) の写真
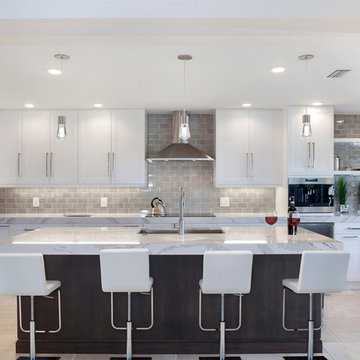
Kitchen
マイアミにある高級な中くらいなトランジショナルスタイルのおしゃれなキッチン (アンダーカウンターシンク、落し込みパネル扉のキャビネット、白いキャビネット、大理石カウンター、グレーのキッチンパネル、レンガのキッチンパネル、シルバーの調理設備、トラバーチンの床、ベージュの床、グレーのキッチンカウンター) の写真
マイアミにある高級な中くらいなトランジショナルスタイルのおしゃれなキッチン (アンダーカウンターシンク、落し込みパネル扉のキャビネット、白いキャビネット、大理石カウンター、グレーのキッチンパネル、レンガのキッチンパネル、シルバーの調理設備、トラバーチンの床、ベージュの床、グレーのキッチンカウンター) の写真
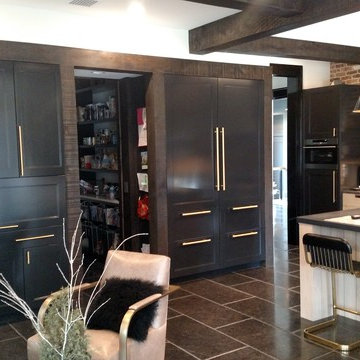
View toward refrigerator and cabinet storage, with barn beams forming a passage to a walk-in pantry. Cieling height at cabinetry is 10'. Cieling height above island and range is an 18' cathdral.
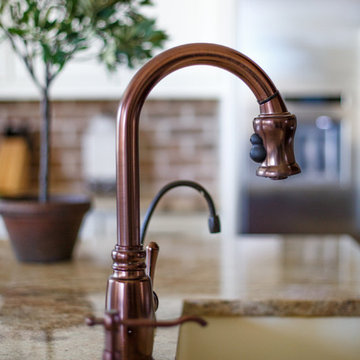
ジャクソンビルにある広いカントリー風のおしゃれなキッチン (エプロンフロントシンク、レイズドパネル扉のキャビネット、濃色木目調キャビネット、御影石カウンター、赤いキッチンパネル、レンガのキッチンパネル、シルバーの調理設備、ライムストーンの床) の写真
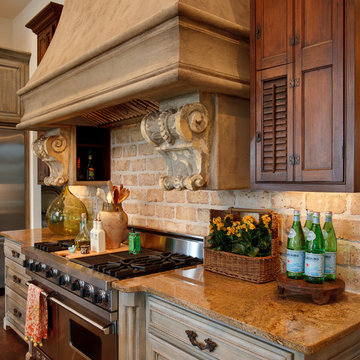
French Country home built by Parkinson Building Group in the Waterview subdivision and featured on the cover of the Fall/Winter 2014 issue of Country French Magazine
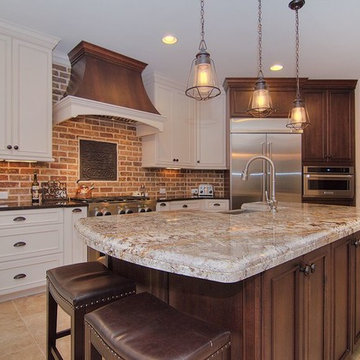
シャーロットにある高級な中くらいなラスティックスタイルのおしゃれなキッチン (エプロンフロントシンク、インセット扉のキャビネット、白いキャビネット、御影石カウンター、赤いキッチンパネル、レンガのキッチンパネル、シルバーの調理設備、トラバーチンの床、ベージュの床) の写真
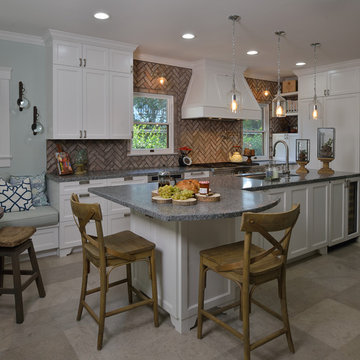
This cramped/hot featureless kitchen transformed into a joyful eatery with a sunny disposition where these avid cooks could fall in love with food once again. By absorbing the outdoor porch and relocating the outside a/c units as well as relocating the pantry and utility room, this allowed this 1920 dis-functional kitchen to be brought into this century. Along with antique brick, gray limestone floors and soft green/white color palette, a countertop of metal shavings/acrylic added to the whimsy of this chef’s delight. Photography by DM Photography, Houston
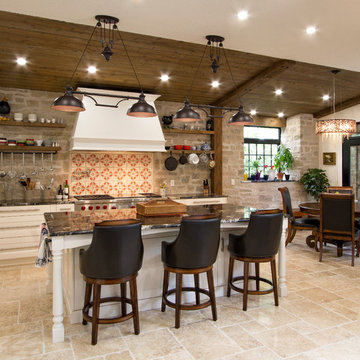
トロントにある広いカントリー風のおしゃれなキッチン (オープンシェルフ、マルチカラーのキッチンパネル、シルバーの調理設備、ベージュの床、白いキャビネット、御影石カウンター、レンガのキッチンパネル、ライムストーンの床、黒いキッチンカウンター) の写真
ダイニングキッチン (レンガのキッチンパネル、ライムストーンの床、トラバーチンの床) の写真
1