中くらいなキッチン (レンガのキッチンパネル、フラットパネル扉のキャビネット、オープンシェルフ、レイズドパネル扉のキャビネット) の写真
絞り込み:
資材コスト
並び替え:今日の人気順
写真 1〜20 枚目(全 1,301 枚)

A colonial waterfront home in Mamaroneck was renovated to add this expansive, light filled kitchen with a rustic modern vibe. Solid maple cabinetry with inset slab doors color matched to Benjamin Moore Super White. Brick backsplash with white cabinetry adds warmth to the cool tones in this kitchen.
A rift sawn oak island features plank style doors and drawers is a rustic contrast to the clean white perimeter cabinetry. Perimeter countertops in Caesarstone are complimented by the White Macauba island top with mitered edge.
Concrete look porcelain tiles are low maintenance and sleek. Copper pendants from Blu Dot mix in warm metal tones. Cabinetry and design by Studio Dearborn. Appliances--Wolf, refrigerator/freezer columns Thermador; Bar stools Emeco; countertops White Macauba. Photography Tim Lenz.
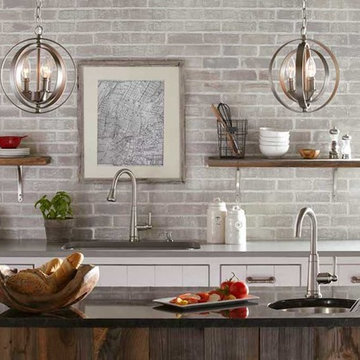
http://4bac.com/index.html
デンバーにある中くらいなカントリー風のおしゃれなキッチン (シングルシンク、フラットパネル扉のキャビネット、白いキャビネット、クオーツストーンカウンター、グレーのキッチンパネル、レンガのキッチンパネル、シルバーの調理設備) の写真
デンバーにある中くらいなカントリー風のおしゃれなキッチン (シングルシンク、フラットパネル扉のキャビネット、白いキャビネット、クオーツストーンカウンター、グレーのキッチンパネル、レンガのキッチンパネル、シルバーの調理設備) の写真
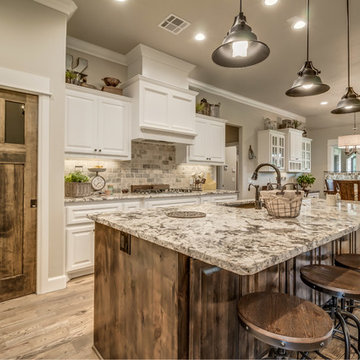
オクラホマシティにある高級な中くらいなカントリー風のおしゃれなキッチン (アンダーカウンターシンク、レイズドパネル扉のキャビネット、白いキャビネット、御影石カウンター、グレーのキッチンパネル、レンガのキッチンパネル、シルバーの調理設備、無垢フローリング) の写真

Photography by Eduard Hueber / archphoto
North and south exposures in this 3000 square foot loft in Tribeca allowed us to line the south facing wall with two guest bedrooms and a 900 sf master suite. The trapezoid shaped plan creates an exaggerated perspective as one looks through the main living space space to the kitchen. The ceilings and columns are stripped to bring the industrial space back to its most elemental state. The blackened steel canopy and blackened steel doors were designed to complement the raw wood and wrought iron columns of the stripped space. Salvaged materials such as reclaimed barn wood for the counters and reclaimed marble slabs in the master bathroom were used to enhance the industrial feel of the space.

Mid-Century modern style galley kitchen in Tuscaloosa, AL featuring frameless oak stained cabinetry, floating display shelves, and a breakfast seating area.
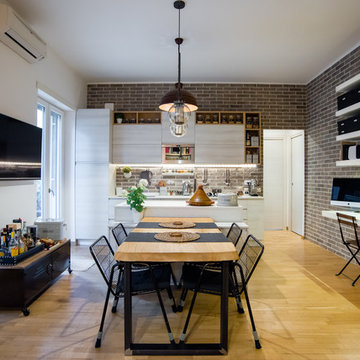
Open space con isola cucina integrata al tavolo in legno che funge da elemento di separazione con il living.
foto by Flavia Bombardieri
中くらいなインダストリアルスタイルのおしゃれなキッチン (フラットパネル扉のキャビネット、グレーのキャビネット、グレーのキッチンパネル、レンガのキッチンパネル、アイランドなし) の写真
中くらいなインダストリアルスタイルのおしゃれなキッチン (フラットパネル扉のキャビネット、グレーのキャビネット、グレーのキッチンパネル、レンガのキッチンパネル、アイランドなし) の写真

Oak Rohe door style by Mid Continent Cabinetry finished in Fireside.
オレンジカウンティにある高級な中くらいなコンテンポラリースタイルのおしゃれなキッチン (アンダーカウンターシンク、フラットパネル扉のキャビネット、濃色木目調キャビネット、ソープストーンカウンター、白いキッチンパネル、レンガのキッチンパネル、白い調理設備、磁器タイルの床、アイランドなし、グレーの床) の写真
オレンジカウンティにある高級な中くらいなコンテンポラリースタイルのおしゃれなキッチン (アンダーカウンターシンク、フラットパネル扉のキャビネット、濃色木目調キャビネット、ソープストーンカウンター、白いキッチンパネル、レンガのキッチンパネル、白い調理設備、磁器タイルの床、アイランドなし、グレーの床) の写真

Complete kitchen renovation including creation of a tray ceiling, new window and door, lighting and storage components.
ボルチモアにある中くらいなコンテンポラリースタイルのおしゃれなキッチン (アンダーカウンターシンク、フラットパネル扉のキャビネット、黒いキャビネット、クオーツストーンカウンター、白いキッチンパネル、レンガのキッチンパネル、シルバーの調理設備、無垢フローリング、茶色い床、白いキッチンカウンター、折り上げ天井) の写真
ボルチモアにある中くらいなコンテンポラリースタイルのおしゃれなキッチン (アンダーカウンターシンク、フラットパネル扉のキャビネット、黒いキャビネット、クオーツストーンカウンター、白いキッチンパネル、レンガのキッチンパネル、シルバーの調理設備、無垢フローリング、茶色い床、白いキッチンカウンター、折り上げ天井) の写真

Open Plan view into eat in kitchen with horizontal V groove cabinets, Frosted glass garage doors, Steel and concrete table/ worktop, all exposed plywood ceiling with suspended and wall mount lighting. Board formed concrete walls at fireplace, concrete floors tiles.
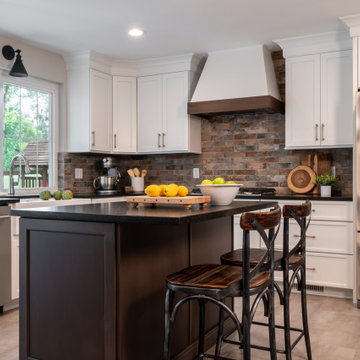
セントルイスにある高級な中くらいなトランジショナルスタイルのおしゃれなキッチン (エプロンフロントシンク、フラットパネル扉のキャビネット、白いキャビネット、御影石カウンター、マルチカラーのキッチンパネル、レンガのキッチンパネル、シルバーの調理設備、グレーの床、黒いキッチンカウンター) の写真
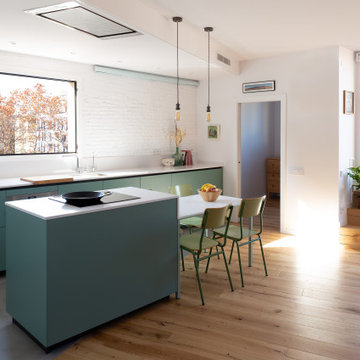
Fotografía: Valentín Hincû
バルセロナにあるお手頃価格の中くらいなコンテンポラリースタイルのおしゃれなキッチン (シングルシンク、緑のキャビネット、クオーツストーンカウンター、パネルと同色の調理設備、無垢フローリング、グレーの床、白いキッチンカウンター、フラットパネル扉のキャビネット、白いキッチンパネル、レンガのキッチンパネル) の写真
バルセロナにあるお手頃価格の中くらいなコンテンポラリースタイルのおしゃれなキッチン (シングルシンク、緑のキャビネット、クオーツストーンカウンター、パネルと同色の調理設備、無垢フローリング、グレーの床、白いキッチンカウンター、フラットパネル扉のキャビネット、白いキッチンパネル、レンガのキッチンパネル) の写真
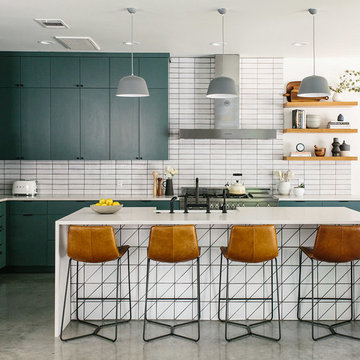
Katie Jameson
オースティンにあるお手頃価格の中くらいなコンテンポラリースタイルのおしゃれなキッチン (エプロンフロントシンク、フラットパネル扉のキャビネット、緑のキャビネット、珪岩カウンター、白いキッチンパネル、レンガのキッチンパネル、シルバーの調理設備、コンクリートの床、グレーの床、白いキッチンカウンター) の写真
オースティンにあるお手頃価格の中くらいなコンテンポラリースタイルのおしゃれなキッチン (エプロンフロントシンク、フラットパネル扉のキャビネット、緑のキャビネット、珪岩カウンター、白いキッチンパネル、レンガのキッチンパネル、シルバーの調理設備、コンクリートの床、グレーの床、白いキッチンカウンター) の写真
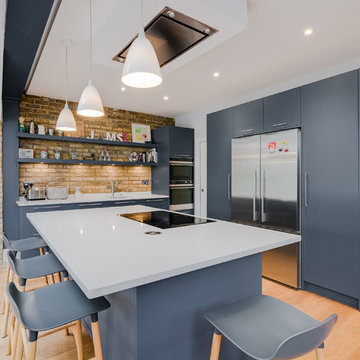
ロンドンにあるお手頃価格の中くらいなコンテンポラリースタイルのおしゃれなキッチン (フラットパネル扉のキャビネット、人工大理石カウンター、白いキッチンパネル、シルバーの調理設備、アンダーカウンターシンク、青いキャビネット、レンガのキッチンパネル、無垢フローリング、茶色い床、白いキッチンカウンター) の写真

A contemporary, Mid-Century Modern kitchen refresh with gorgeous high-gloss white and walnut wood cabinetry paired with bright, red accents. The flooring is a beautifully speckled Terrazzo tile. Open shelving against a reclaimed brick backsplash is brightened up with recessed lighting. Our designer, Mackenzie Cain, created this truly unique kitchen for these stylish homeowners.
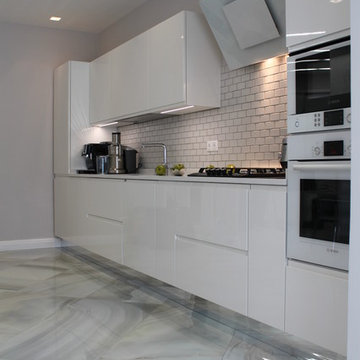
他の地域にあるお手頃価格の中くらいなコンテンポラリースタイルのおしゃれなキッチン (ドロップインシンク、フラットパネル扉のキャビネット、白いキャビネット、クオーツストーンカウンター、白いキッチンパネル、レンガのキッチンパネル、白い調理設備、磁器タイルの床、アイランドなし) の写真

アトランタにある高級な中くらいなカントリー風のおしゃれなキッチン (エプロンフロントシンク、フラットパネル扉のキャビネット、白いキャビネット、御影石カウンター、マルチカラーのキッチンパネル、レンガのキッチンパネル、カラー調理設備、無垢フローリング、茶色い床、緑のキッチンカウンター) の写真

Photography by Eduard Hueber / archphoto
North and south exposures in this 3000 square foot loft in Tribeca allowed us to line the south facing wall with two guest bedrooms and a 900 sf master suite. The trapezoid shaped plan creates an exaggerated perspective as one looks through the main living space space to the kitchen. The ceilings and columns are stripped to bring the industrial space back to its most elemental state. The blackened steel canopy and blackened steel doors were designed to complement the raw wood and wrought iron columns of the stripped space. Salvaged materials such as reclaimed barn wood for the counters and reclaimed marble slabs in the master bathroom were used to enhance the industrial feel of the space.
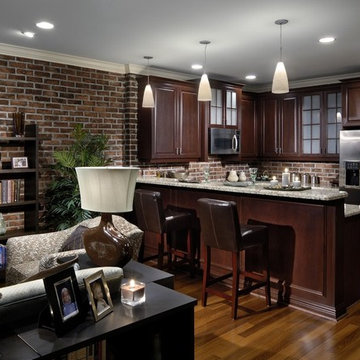
John Gillan
マイアミにある中くらいなトラディショナルスタイルのおしゃれなキッチン (レイズドパネル扉のキャビネット、濃色木目調キャビネット、御影石カウンター、赤いキッチンパネル、レンガのキッチンパネル、シルバーの調理設備、濃色無垢フローリング) の写真
マイアミにある中くらいなトラディショナルスタイルのおしゃれなキッチン (レイズドパネル扉のキャビネット、濃色木目調キャビネット、御影石カウンター、赤いキッチンパネル、レンガのキッチンパネル、シルバーの調理設備、濃色無垢フローリング) の写真

コロンバスにある高級な中くらいなインダストリアルスタイルのおしゃれなキッチン (アンダーカウンターシンク、フラットパネル扉のキャビネット、淡色木目調キャビネット、御影石カウンター、黒いキッチンパネル、レンガのキッチンパネル、黒い調理設備、コンクリートの床、グレーの床、黒いキッチンカウンター) の写真
中くらいなキッチン (レンガのキッチンパネル、フラットパネル扉のキャビネット、オープンシェルフ、レイズドパネル扉のキャビネット) の写真
1
