キッチン (レンガのキッチンパネル、濃色木目調キャビネット、茶色い床) の写真
絞り込み:
資材コスト
並び替え:今日の人気順
写真 1〜20 枚目(全 239 枚)
1/4

Our custom homes are built on the Space Coast in Brevard County, FL in the growing communities of Melbourne, FL and Viera, FL. As a custom builder in Brevard County we build custom homes in the communities of Wyndham at Duran, Charolais Estates, Casabella, Fairway Lakes and on your own lot.
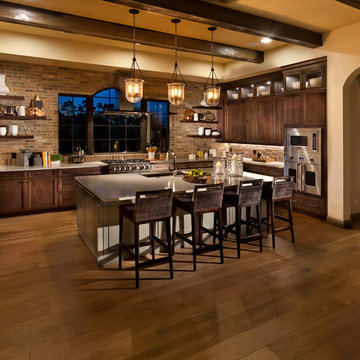
Gene Pollux Photography
タンパにあるラグジュアリーな広い地中海スタイルのおしゃれなアイランドキッチン (人工大理石カウンター、レンガのキッチンパネル、シルバーの調理設備、無垢フローリング、茶色い床、アンダーカウンターシンク、シェーカースタイル扉のキャビネット、濃色木目調キャビネット) の写真
タンパにあるラグジュアリーな広い地中海スタイルのおしゃれなアイランドキッチン (人工大理石カウンター、レンガのキッチンパネル、シルバーの調理設備、無垢フローリング、茶色い床、アンダーカウンターシンク、シェーカースタイル扉のキャビネット、濃色木目調キャビネット) の写真
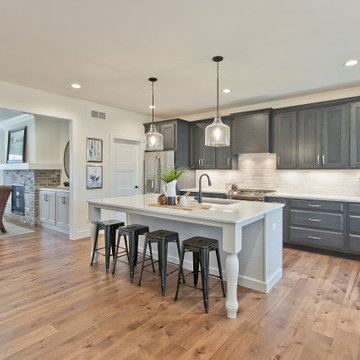
If you love what you see and would like to know more about a manufacturer/color/style of a Floor & Home product used in this project, submit a product inquiry request here: bit.ly/_ProductInquiry
Floor & Home products supplied by Coyle Carpet One- Madison, WI • Products Supplied Include: Hickory Hardwood Floors, Maple Kitchen Island, Poplar Cabinets (Kitchen Perimeter), Quartz Countertops
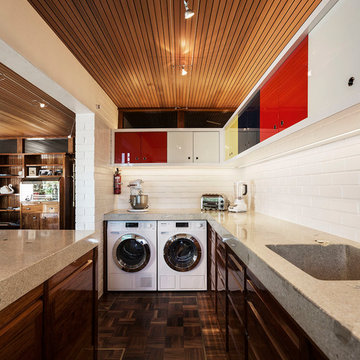
Jessica Chloe Gernat
オークランドにある小さなミッドセンチュリースタイルのおしゃれなキッチン (ドロップインシンク、落し込みパネル扉のキャビネット、濃色木目調キャビネット、テラゾーカウンター、白いキッチンパネル、レンガのキッチンパネル、白い調理設備、濃色無垢フローリング、アイランドなし、茶色い床) の写真
オークランドにある小さなミッドセンチュリースタイルのおしゃれなキッチン (ドロップインシンク、落し込みパネル扉のキャビネット、濃色木目調キャビネット、テラゾーカウンター、白いキッチンパネル、レンガのキッチンパネル、白い調理設備、濃色無垢フローリング、アイランドなし、茶色い床) の写真

Kitchen Remodel;
With this beautiful exposed brick interior wall in the Kitchen area, we also completed the installation of the wood paneling on the right hand side wall, installation of the engineered quartz countertop, flat dark wood cabinets with brushed nickel drawer pulls, a wine refrigerator, suspended circular lighting and all the required plumbing, electrical and carpentry needs per the project. All in all, a beautiful Kitchen with plenty of character and personality.
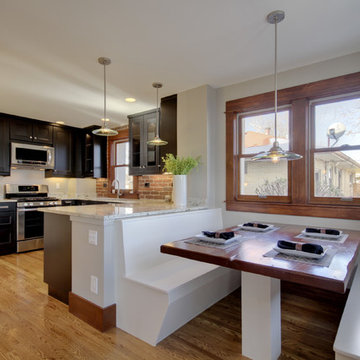
Bumped out the back of the house to add a breakfast nook and pantry area. Table and built-in benches custom built in our shop
デンバーにある中くらいなエクレクティックスタイルのおしゃれなキッチン (シルバーの調理設備、淡色無垢フローリング、茶色い床、シェーカースタイル扉のキャビネット、濃色木目調キャビネット、赤いキッチンパネル、レンガのキッチンパネル) の写真
デンバーにある中くらいなエクレクティックスタイルのおしゃれなキッチン (シルバーの調理設備、淡色無垢フローリング、茶色い床、シェーカースタイル扉のキャビネット、濃色木目調キャビネット、赤いキッチンパネル、レンガのキッチンパネル) の写真
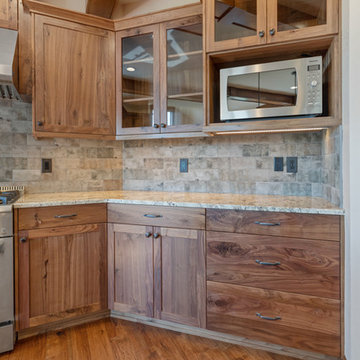
他の地域にある高級な広いトラディショナルスタイルのおしゃれなキッチン (アンダーカウンターシンク、シェーカースタイル扉のキャビネット、濃色木目調キャビネット、御影石カウンター、マルチカラーのキッチンパネル、レンガのキッチンパネル、シルバーの調理設備、濃色無垢フローリング、茶色い床、マルチカラーのキッチンカウンター) の写真
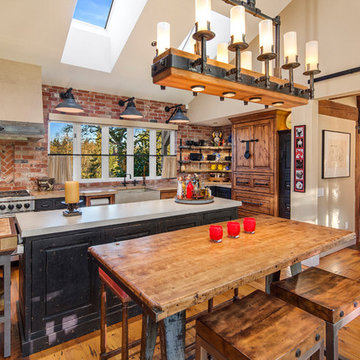
This farmhouse kitchen used Mutual Used Slimbrick from Mutual Materials. Design and Photo Credit: ACH Design LLC
他の地域にあるカントリー風のおしゃれなキッチン (エプロンフロントシンク、レイズドパネル扉のキャビネット、濃色木目調キャビネット、赤いキッチンパネル、レンガのキッチンパネル、シルバーの調理設備、無垢フローリング、茶色い床) の写真
他の地域にあるカントリー風のおしゃれなキッチン (エプロンフロントシンク、レイズドパネル扉のキャビネット、濃色木目調キャビネット、赤いキッチンパネル、レンガのキッチンパネル、シルバーの調理設備、無垢フローリング、茶色い床) の写真

This remodel is a stunning 100-year-old Wayzata home! The home’s history was embraced while giving the home a refreshing new look. Every aspect of this renovation was thoughtfully considered to turn the home into a "DREAM HOME" for generations to enjoy. With Mingle designed cabinetry throughout several rooms of the home, there is plenty of storage and style. A turn-of-the-century transitional farmhouse home is sure to please the eyes of many and be the perfect fit for this family for years to come.
Spacecrafting Photography

ヒューストンにある広い地中海スタイルのおしゃれなキッチン (アンダーカウンターシンク、レイズドパネル扉のキャビネット、濃色木目調キャビネット、ソープストーンカウンター、赤いキッチンパネル、レンガのキッチンパネル、パネルと同色の調理設備、濃色無垢フローリング、茶色い床、赤いキッチンカウンター) の写真
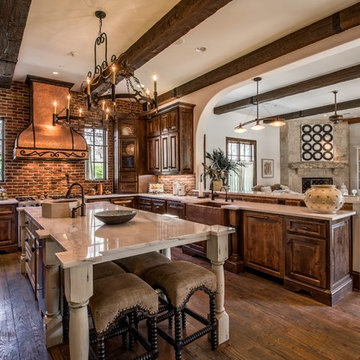
ダラスにある中くらいな地中海スタイルのおしゃれなキッチン (エプロンフロントシンク、レイズドパネル扉のキャビネット、濃色木目調キャビネット、大理石カウンター、茶色いキッチンパネル、レンガのキッチンパネル、シルバーの調理設備、濃色無垢フローリング、茶色い床) の写真
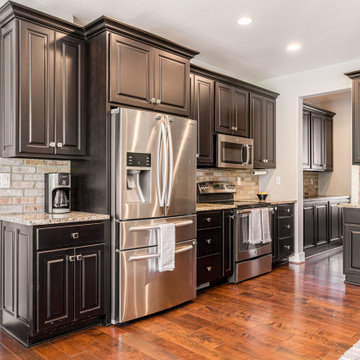
Brick back splash. Dark stain cabinets.
他の地域にあるお手頃価格の中くらいなカントリー風のおしゃれなキッチン (ドロップインシンク、落し込みパネル扉のキャビネット、濃色木目調キャビネット、御影石カウンター、ベージュキッチンパネル、レンガのキッチンパネル、シルバーの調理設備、無垢フローリング、茶色い床、ベージュのキッチンカウンター) の写真
他の地域にあるお手頃価格の中くらいなカントリー風のおしゃれなキッチン (ドロップインシンク、落し込みパネル扉のキャビネット、濃色木目調キャビネット、御影石カウンター、ベージュキッチンパネル、レンガのキッチンパネル、シルバーの調理設備、無垢フローリング、茶色い床、ベージュのキッチンカウンター) の写真
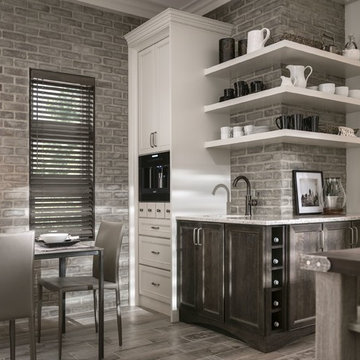
サンフランシスコにある小さなトランジショナルスタイルのおしゃれなダイニングキッチン (アンダーカウンターシンク、落し込みパネル扉のキャビネット、濃色木目調キャビネット、レンガのキッチンパネル、黒い調理設備、淡色無垢フローリング、茶色い床) の写真
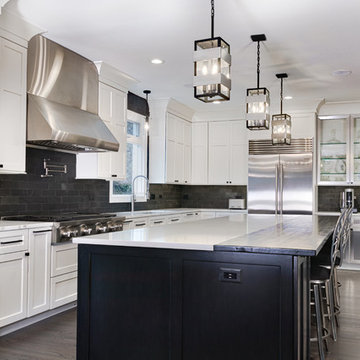
Another Extremely Stunning Kitchen Designed and Remodeled by the one and only FREDENHAGEN REMODEL & DESIGN.
ナッシュビルにある高級な広いトランジショナルスタイルのおしゃれなキッチン (アンダーカウンターシンク、シェーカースタイル扉のキャビネット、濃色木目調キャビネット、人工大理石カウンター、黒いキッチンパネル、レンガのキッチンパネル、シルバーの調理設備、無垢フローリング、茶色い床、白いキッチンカウンター) の写真
ナッシュビルにある高級な広いトランジショナルスタイルのおしゃれなキッチン (アンダーカウンターシンク、シェーカースタイル扉のキャビネット、濃色木目調キャビネット、人工大理石カウンター、黒いキッチンパネル、レンガのキッチンパネル、シルバーの調理設備、無垢フローリング、茶色い床、白いキッチンカウンター) の写真
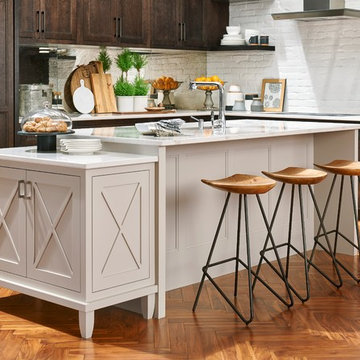
ミネアポリスにあるお手頃価格の中くらいなトランジショナルスタイルのおしゃれなキッチン (アンダーカウンターシンク、インセット扉のキャビネット、濃色木目調キャビネット、珪岩カウンター、白いキッチンパネル、レンガのキッチンパネル、パネルと同色の調理設備、無垢フローリング、茶色い床、白いキッチンカウンター) の写真
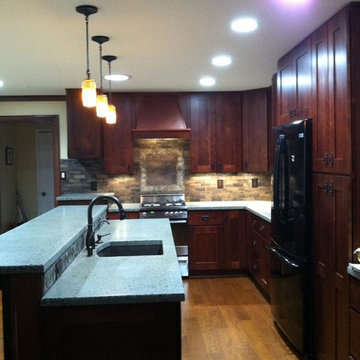
ローリーにある中くらいなトラディショナルスタイルのおしゃれなキッチン (アンダーカウンターシンク、シェーカースタイル扉のキャビネット、濃色木目調キャビネット、クオーツストーンカウンター、茶色いキッチンパネル、レンガのキッチンパネル、黒い調理設備、無垢フローリング、茶色い床、グレーのキッチンカウンター) の写真
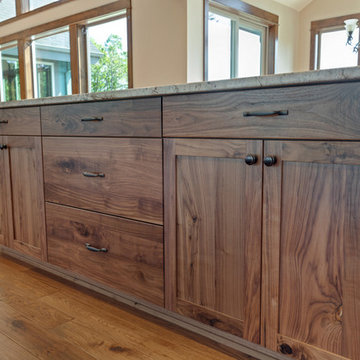
他の地域にある高級な巨大なトラディショナルスタイルのおしゃれなキッチン (アンダーカウンターシンク、シェーカースタイル扉のキャビネット、濃色木目調キャビネット、御影石カウンター、マルチカラーのキッチンパネル、レンガのキッチンパネル、シルバーの調理設備、濃色無垢フローリング、茶色い床、マルチカラーのキッチンカウンター) の写真
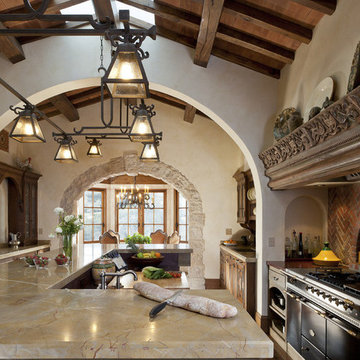
Custom Laura Lee Designs pendant lighting. Russell Abraham, photographer. John Malick & Associates, architect.
サンフランシスコにある高級な広い地中海スタイルのおしゃれなキッチン (エプロンフロントシンク、レイズドパネル扉のキャビネット、濃色木目調キャビネット、ソープストーンカウンター、赤いキッチンパネル、レンガのキッチンパネル、黒い調理設備、濃色無垢フローリング、茶色い床) の写真
サンフランシスコにある高級な広い地中海スタイルのおしゃれなキッチン (エプロンフロントシンク、レイズドパネル扉のキャビネット、濃色木目調キャビネット、ソープストーンカウンター、赤いキッチンパネル、レンガのキッチンパネル、黒い調理設備、濃色無垢フローリング、茶色い床) の写真
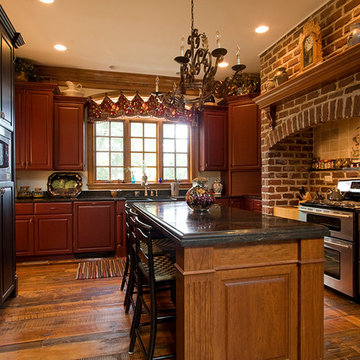
A bright sunny east facing window features valances with Schumacher wooden bead trim. The hearth space around the stove is made of old Chicago street brick and the floors are reclaimed wood.The cabinetry includes a cherry island. School Haus Red cabinetry surrounds the window and farmhouse sink which is Terrazo. a distessed Black finish around the refrigerator and pantry which is designed to look like a piece of furniture. Details include a crown molding at the top, corner posts and a furniture toe kick.
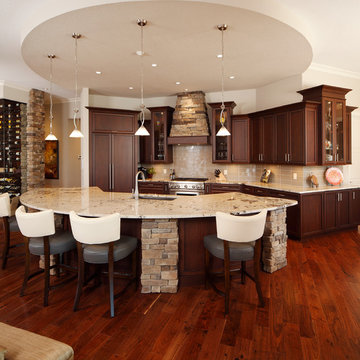
Our custom homes are built on the Space Coast in Brevard County, FL in the growing communities of Melbourne, FL and Viera, FL. As a custom builder in Brevard County we build custom homes in the communities of Wyndham at Duran, Charolais Estates, Casabella, Fairway Lakes and on your own lot.
キッチン (レンガのキッチンパネル、濃色木目調キャビネット、茶色い床) の写真
1