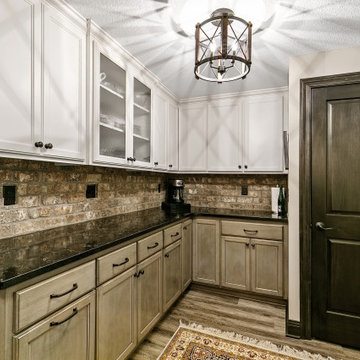キッチン (レンガのキッチンパネル、木材のキッチンパネル、フラットパネル扉のキャビネット、オープンシェルフ、リノリウムの床、クッションフロア) の写真
絞り込み:
資材コスト
並び替え:今日の人気順
写真 141〜160 枚目(全 260 枚)
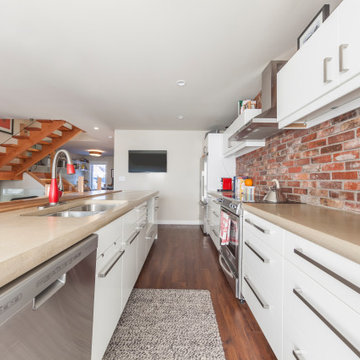
エドモントンにある高級な中くらいなミッドセンチュリースタイルのおしゃれなキッチン (ドロップインシンク、フラットパネル扉のキャビネット、白いキャビネット、コンクリートカウンター、赤いキッチンパネル、レンガのキッチンパネル、シルバーの調理設備、クッションフロア、茶色い床、ベージュのキッチンカウンター) の写真
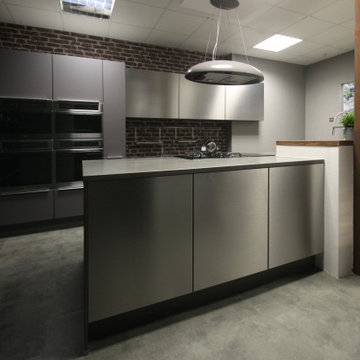
チェシャーにあるお手頃価格の中くらいなモダンスタイルのおしゃれなキッチン (ドロップインシンク、フラットパネル扉のキャビネット、グレーのキャビネット、珪岩カウンター、茶色いキッチンパネル、レンガのキッチンパネル、パネルと同色の調理設備、リノリウムの床、グレーの床、グレーのキッチンカウンター) の写真
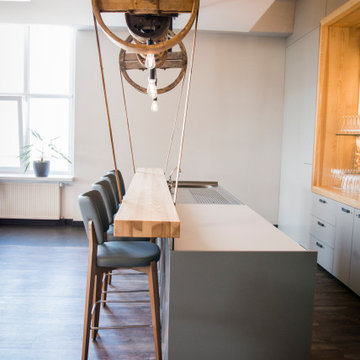
Herstellung und Montage eines freistehenden Bartresens mit Schankanlage und Rückschrank. Die hier eingesetzte Transmission bildet optisch eine Verbindung historischer und moderner Elemente und deren Nutzung.
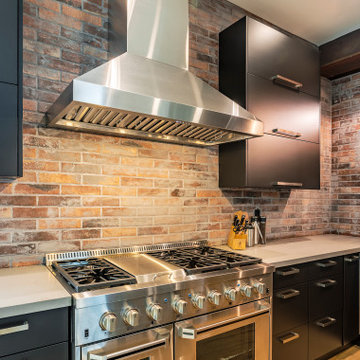
Beautiful large Thor 48" six burner range with Ancona hood fan. Metal pulls on black cabinets bring another industrial touch.
Photo by Brice Ferre
バンクーバーにある広いモダンスタイルのおしゃれなキッチン (アンダーカウンターシンク、フラットパネル扉のキャビネット、黒いキャビネット、クオーツストーンカウンター、赤いキッチンパネル、レンガのキッチンパネル、シルバーの調理設備、クッションフロア、茶色い床、白いキッチンカウンター) の写真
バンクーバーにある広いモダンスタイルのおしゃれなキッチン (アンダーカウンターシンク、フラットパネル扉のキャビネット、黒いキャビネット、クオーツストーンカウンター、赤いキッチンパネル、レンガのキッチンパネル、シルバーの調理設備、クッションフロア、茶色い床、白いキッチンカウンター) の写真
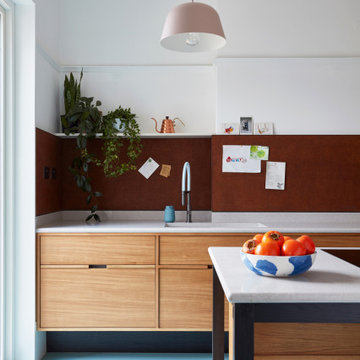
Our design process is set up to tease out what is unique about a project and a client so that we can create something peculiar to them. When we first went to see this client, we noticed that they used their fridge as a kind of notice board to put up pictures by the kids, reminders, lists, cards etc… with magnets onto the metal face of the old fridge. In their new kitchen they wanted integrated appliances and for things to be neat, but we felt these drawings and cards needed a place to be celebrated and we proposed a cork panel integrated into the cabinet fronts… the idea developed into a full band of cork, stained black to match the black front of the oven, to bind design together. It also acts as a bit of a sound absorber (important when you have 3yr old twins!) and sits over the splash back so that there is a lot of space to curate an evolving backdrop of things you might pin to it.
In this design, we wanted to design the island as big table in the middle of the room. The thing about thinking of an island like a piece of furniture in this way is that it allows light and views through and around; it all helps the island feel more delicate and elegant… and the room less taken up by island. The frame is made from solid oak and we stained it black to balance the composition with the stained cork.
The sink run is a set of floating drawers that project from the wall and the flooring continues under them - this is important because again, it makes the room feel more spacious. The full height cabinets are purposefully a calm, matt off white. We used Farrow and Ball ’School house white’… because its our favourite ‘white’ of course! All of the whitegoods are integrated into this full height run: oven, microwave, fridge, freezer, dishwasher and a gigantic pantry cupboard.
A sweet detail is the hand turned cabinet door knobs - The clients are music lovers and the knobs are enlarged versions of the volume knob from a 1970s record player.
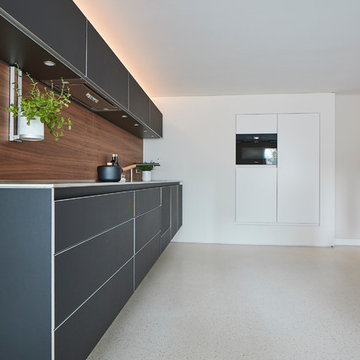
ハンブルクにあるラグジュアリーな巨大なコンテンポラリースタイルのおしゃれなキッチン (一体型シンク、フラットパネル扉のキャビネット、黒いキャビネット、人工大理石カウンター、茶色いキッチンパネル、木材のキッチンパネル、パネルと同色の調理設備、リノリウムの床、アイランドなし、ベージュの床、白いキッチンカウンター) の写真
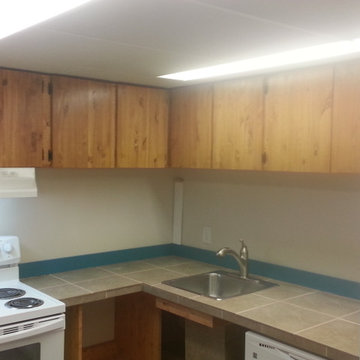
Great result for a very low budget basement renovation, income suite, Everything plumbing, electrical and environmental that needed to be changed in this old house was changed but nothing more. Then we finished all surfaces using materials on site, miss tint paint and materials that were on sale. Unit had multiple rental applications submitted on first day of listing.
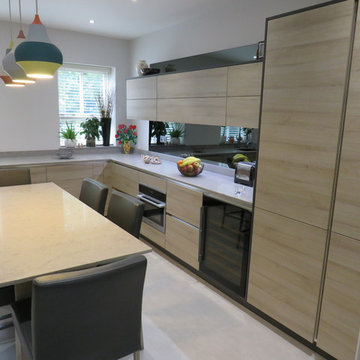
Schmidt Kitchens
エセックスにあるラグジュアリーな中くらいなコンテンポラリースタイルのおしゃれなキッチン (一体型シンク、フラットパネル扉のキャビネット、淡色木目調キャビネット、珪岩カウンター、青いキッチンパネル、木材のキッチンパネル、シルバーの調理設備、クッションフロア、グレーの床、グレーのキッチンカウンター) の写真
エセックスにあるラグジュアリーな中くらいなコンテンポラリースタイルのおしゃれなキッチン (一体型シンク、フラットパネル扉のキャビネット、淡色木目調キャビネット、珪岩カウンター、青いキッチンパネル、木材のキッチンパネル、シルバーの調理設備、クッションフロア、グレーの床、グレーのキッチンカウンター) の写真
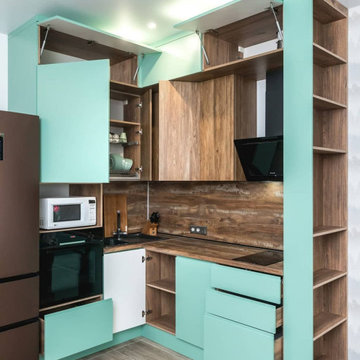
Ищете небольшую стильную кухню, которая подойдет для вашей квартиры-студии? Рассмотрите угловую кухню мятного цвета с деревянными фасадами. Яркая гамма и минималистичный стиль делают эту кухню идеальным выбором для небольшого помещения. Отсутствие ручек и узкий дизайн помогут оптимизировать пространство без ущерба для стиля.
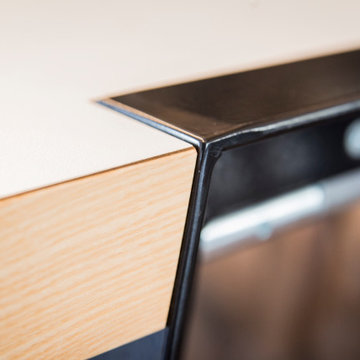
Entwurf, Entwicklung und Herstellung von individuellen Klapptischen in Trapez- und Rechteckform zur Konfiguration verschiedenster Tischanordnungen und Tischformen
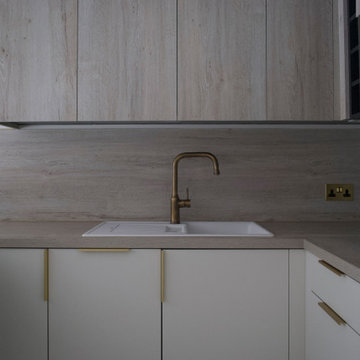
A studio apartment with decorated to give a high end finish at an affordable price.
ロンドンにあるお手頃価格の小さなコンテンポラリースタイルのおしゃれなキッチン (ダブルシンク、フラットパネル扉のキャビネット、ベージュのキャビネット、ラミネートカウンター、ベージュキッチンパネル、木材のキッチンパネル、パネルと同色の調理設備、クッションフロア、アイランドなし、白い床、ベージュのキッチンカウンター) の写真
ロンドンにあるお手頃価格の小さなコンテンポラリースタイルのおしゃれなキッチン (ダブルシンク、フラットパネル扉のキャビネット、ベージュのキャビネット、ラミネートカウンター、ベージュキッチンパネル、木材のキッチンパネル、パネルと同色の調理設備、クッションフロア、アイランドなし、白い床、ベージュのキッチンカウンター) の写真
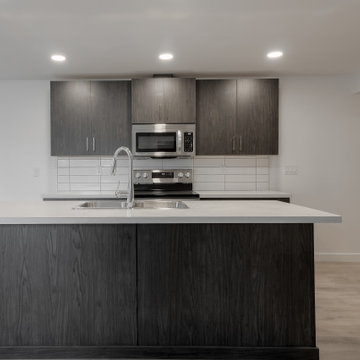
カルガリーにある中くらいなコンテンポラリースタイルのおしゃれなキッチン (ドロップインシンク、フラットパネル扉のキャビネット、黒いキャビネット、ラミネートカウンター、グレーのキッチンパネル、レンガのキッチンパネル、シルバーの調理設備、クッションフロア、グレーの床、白いキッチンカウンター) の写真
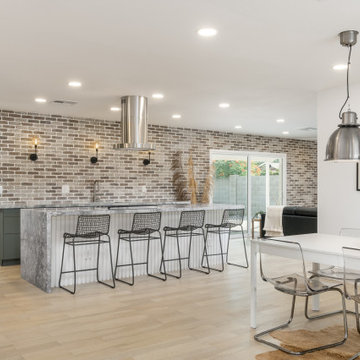
Open concept interior, with brick wall accent
フェニックスにある中くらいなミッドセンチュリースタイルのおしゃれなキッチン (フラットパネル扉のキャビネット、緑のキャビネット、大理石カウンター、茶色いキッチンパネル、レンガのキッチンパネル、シルバーの調理設備、クッションフロア、ベージュの床、グレーのキッチンカウンター) の写真
フェニックスにある中くらいなミッドセンチュリースタイルのおしゃれなキッチン (フラットパネル扉のキャビネット、緑のキャビネット、大理石カウンター、茶色いキッチンパネル、レンガのキッチンパネル、シルバーの調理設備、クッションフロア、ベージュの床、グレーのキッチンカウンター) の写真
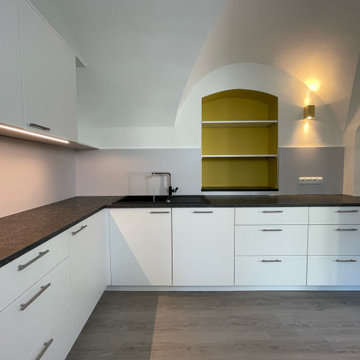
Unsere Einbauküche für das Mutter Kindhaus ist eine perfekte Kombination aus Funktionalität und Stil. Mit einem eleganten weißen Design und robusten Materialien ist sie ideal für den anspruchsvollen Alltag geeignet. Die Edelstahlgriffe verleihen der Küche einen modernen Touch und bieten gleichzeitig eine praktische und langlebige Lösung.
Die dunkle Steinarbeitsplatte setzt einen kontrastreichen Akzent und sorgt für eine ansprechende Ästhetik. Sie bietet nicht nur eine großzügige Arbeitsfläche, sondern ist auch äußerst strapazierfähig und pflegeleicht.
Dank des zweizeiligen Layouts bietet die Küche eine optimale Raumnutzung und ermöglicht eine effiziente Arbeitsabwicklung. Jeder Bereich ist strategisch gestaltet, um den Kochprozess zu erleichtern und ausreichend Stauraum für Utensilien und Geschirr bereitzustellen.
Die Beleuchtung der Arbeitsplatte schafft eine angenehme und funktionale Atmosphäre. Durch gezieltes Licht wird der Arbeitsbereich hervorgehoben und ermöglicht eine bessere Sicht beim Zubereiten von Mahlzeiten.
Unsere Einbauküche für das Mutter Kindhaus vereint zeitloses Design, Stabilität und praktische Eigenschaften, um den spezifischen Bedürfnissen einer belebten Haushaltsgemeinschaft gerecht zu werden.
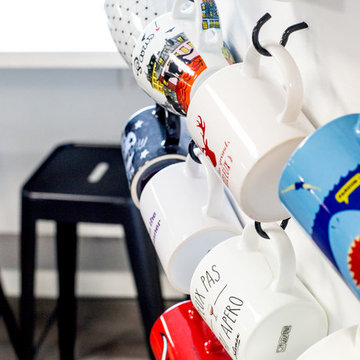
Crédit : Amédézal
トゥールーズにあるお手頃価格の中くらいなカントリー風のおしゃれなキッチン (エプロンフロントシンク、フラットパネル扉のキャビネット、緑のキャビネット、ラミネートカウンター、白いキッチンパネル、レンガのキッチンパネル、シルバーの調理設備、リノリウムの床、ターコイズの床) の写真
トゥールーズにあるお手頃価格の中くらいなカントリー風のおしゃれなキッチン (エプロンフロントシンク、フラットパネル扉のキャビネット、緑のキャビネット、ラミネートカウンター、白いキッチンパネル、レンガのキッチンパネル、シルバーの調理設備、リノリウムの床、ターコイズの床) の写真
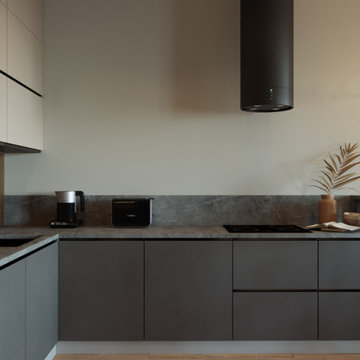
他の地域にあるお手頃価格の中くらいなコンテンポラリースタイルのおしゃれなキッチン (アンダーカウンターシンク、フラットパネル扉のキャビネット、ベージュのキャビネット、人工大理石カウンター、ベージュキッチンパネル、木材のキッチンパネル、黒い調理設備、クッションフロア、ベージュの床、グレーのキッチンカウンター) の写真
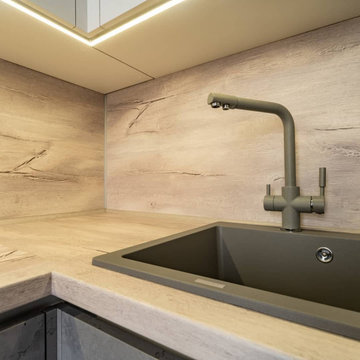
Эта элегантная угловая кухня станет идеальным дополнением любой квартиры в стиле лофт. Сочетание белых глянцевых и каменных фасадов создает стильный и современный вид. Благодаря своим небольшим и узким размерам, он идеально подходит для тех, у кого мало места. Темная гамма добавляет нотку изысканности современному стилю лофт, а отсутствие ручек создает цельный и чистый вид.
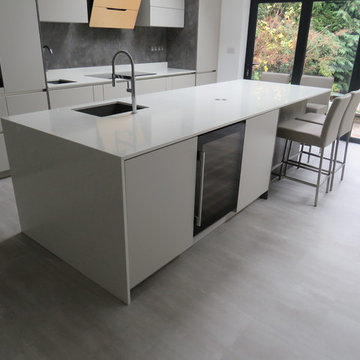
Schmidt Kitchens
エセックスにある高級な広いコンテンポラリースタイルのおしゃれなキッチン (一体型シンク、フラットパネル扉のキャビネット、グレーのキャビネット、珪岩カウンター、グレーのキッチンパネル、木材のキッチンパネル、黒い調理設備、クッションフロア、白いキッチンカウンター) の写真
エセックスにある高級な広いコンテンポラリースタイルのおしゃれなキッチン (一体型シンク、フラットパネル扉のキャビネット、グレーのキャビネット、珪岩カウンター、グレーのキッチンパネル、木材のキッチンパネル、黒い調理設備、クッションフロア、白いキッチンカウンター) の写真

Our design process is set up to tease out what is unique about a project and a client so that we can create something peculiar to them. When we first went to see this client, we noticed that they used their fridge as a kind of notice board to put up pictures by the kids, reminders, lists, cards etc… with magnets onto the metal face of the old fridge. In their new kitchen they wanted integrated appliances and for things to be neat, but we felt these drawings and cards needed a place to be celebrated and we proposed a cork panel integrated into the cabinet fronts… the idea developed into a full band of cork, stained black to match the black front of the oven, to bind design together. It also acts as a bit of a sound absorber (important when you have 3yr old twins!) and sits over the splash back so that there is a lot of space to curate an evolving backdrop of things you might pin to it.
In this design, we wanted to design the island as big table in the middle of the room. The thing about thinking of an island like a piece of furniture in this way is that it allows light and views through and around; it all helps the island feel more delicate and elegant… and the room less taken up by island. The frame is made from solid oak and we stained it black to balance the composition with the stained cork.
The sink run is a set of floating drawers that project from the wall and the flooring continues under them - this is important because again, it makes the room feel more spacious. The full height cabinets are purposefully a calm, matt off white. We used Farrow and Ball ’School house white’… because its our favourite ‘white’ of course! All of the whitegoods are integrated into this full height run: oven, microwave, fridge, freezer, dishwasher and a gigantic pantry cupboard.
A sweet detail is the hand turned cabinet door knobs - The clients are music lovers and the knobs are enlarged versions of the volume knob from a 1970s record player.
キッチン (レンガのキッチンパネル、木材のキッチンパネル、フラットパネル扉のキャビネット、オープンシェルフ、リノリウムの床、クッションフロア) の写真
8
