キッチン (レンガのキッチンパネル、モザイクタイルのキッチンパネル、木材のキッチンパネル、フラットパネル扉のキャビネット、オープンシェルフ、リノリウムの床、クッションフロア) の写真
絞り込み:
資材コスト
並び替え:今日の人気順
写真 1〜20 枚目(全 644 枚)

モダンスタイルのおしゃれなキッチン (アンダーカウンターシンク、フラットパネル扉のキャビネット、白いキャビネット、クオーツストーンカウンター、白いキッチンパネル、モザイクタイルのキッチンパネル、パネルと同色の調理設備、クッションフロア、グレーの床、白いキッチンカウンター) の写真

マイアミにある中くらいなモダンスタイルのおしゃれなキッチン (アンダーカウンターシンク、フラットパネル扉のキャビネット、白いキャビネット、人工大理石カウンター、グレーのキッチンパネル、モザイクタイルのキッチンパネル、パネルと同色の調理設備、クッションフロア、アイランドなし、白い床) の写真

マイアミにある高級な広いコンテンポラリースタイルのおしゃれなキッチン (モザイクタイルのキッチンパネル、フラットパネル扉のキャビネット、中間色木目調キャビネット、グレーのキッチンパネル、シルバーの調理設備、エプロンフロントシンク、人工大理石カウンター、リノリウムの床、白い床) の写真

Mt. Washington, CA - Complete Kitchen Remodel
Installation of the flooring, cabinets/cupboards, countertops, appliances, tiled backsplash. windows and and fresh paint to finish.

コペンハーゲンにある高級な中くらいな北欧スタイルのおしゃれなキッチン (フラットパネル扉のキャビネット、淡色木目調キャビネット、緑のキッチンパネル、モザイクタイルのキッチンパネル、一体型シンク、木材カウンター、リノリウムの床) の写真

Our design process is set up to tease out what is unique about a project and a client so that we can create something peculiar to them. When we first went to see this client, we noticed that they used their fridge as a kind of notice board to put up pictures by the kids, reminders, lists, cards etc… with magnets onto the metal face of the old fridge. In their new kitchen they wanted integrated appliances and for things to be neat, but we felt these drawings and cards needed a place to be celebrated and we proposed a cork panel integrated into the cabinet fronts… the idea developed into a full band of cork, stained black to match the black front of the oven, to bind design together. It also acts as a bit of a sound absorber (important when you have 3yr old twins!) and sits over the splash back so that there is a lot of space to curate an evolving backdrop of things you might pin to it.
In this design, we wanted to design the island as big table in the middle of the room. The thing about thinking of an island like a piece of furniture in this way is that it allows light and views through and around; it all helps the island feel more delicate and elegant… and the room less taken up by island. The frame is made from solid oak and we stained it black to balance the composition with the stained cork.
The sink run is a set of floating drawers that project from the wall and the flooring continues under them - this is important because again, it makes the room feel more spacious. The full height cabinets are purposefully a calm, matt off white. We used Farrow and Ball ’School house white’… because its our favourite ‘white’ of course! All of the whitegoods are integrated into this full height run: oven, microwave, fridge, freezer, dishwasher and a gigantic pantry cupboard.
A sweet detail is the hand turned cabinet door knobs - The clients are music lovers and the knobs are enlarged versions of the volume knob from a 1970s record player.

We bumped out the kitchen and put in a wall of windows to the expansive view. We designed a wall to both create an entry nook, and house the refrigerator and upper cabinets. A drywall enclosure was designed to give the range balance and become the focal point of the kitchen. The island was custom-wrapped in stainless steel and a cantilevered oval high eating bar was installed to again take advantage of views. We specified layers of fun lighting.

This project is best described in one word: Fun – Oh wait, and bold! This homes mid-century modern construction style was inspiration that married nicely to our clients request to also have a home with a glamorous and lux vibe. We have a long history of working together and the couple was very open to concepts but she had one request: she loved blue, in any and all forms, and wanted it to be used liberally throughout the house. This new-to-them home was an original 1966 ranch in the Calvert area of Lincoln, Nebraska and was begging for a new and more open floor plan to accommodate large family gatherings. The house had been so loved at one time but was tired and showing her age and an allover change in lighting, flooring, moldings as well as development of a new and more open floor plan, lighting and furniture and space planning were on our agenda. This album is a progression room to room of the house and the changes we made. We hope you enjoy it! This was such a fun and rewarding project and In the end, our Musician husband and glamorous wife had their forever dream home nestled in the heart of the city.
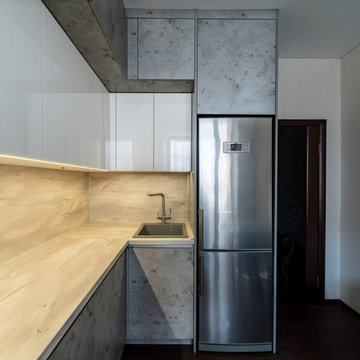
Эта элегантная угловая кухня станет идеальным дополнением любой квартиры в стиле лофт. Сочетание белых глянцевых и каменных фасадов создает стильный и современный вид. Благодаря своим небольшим и узким размерам, он идеально подходит для тех, у кого мало места. Темная гамма добавляет нотку изысканности современному стилю лофт, а отсутствие ручек создает цельный и чистый вид.
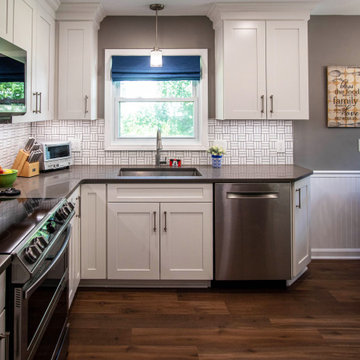
In this kitchen, Waypoint 650F Shaker Door Cabinets in Painted LInen were installed. MSI Mystic Gray Quartz was installed on the countertop and Ceramic mosaic 1x3 Lattice Weave tile in Arctic white was installed on the backsplash. Crosstown undermount stainless steel sink with Avado pull-out faucet in Lustrous Steel. On the floor in the kitchen and flight of stairs and landing is Adura Flex LVP 6x48 planks Kona Sunrise.
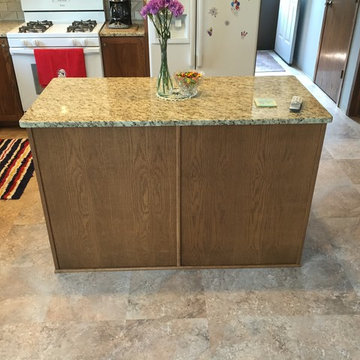
CABINETS, RED OAK WITH AUTUMN STAIN, SQUARE FLAT PANEL DOOR STYLE WITH SLAB DRAWER FRONTS 100 EDGE, FULL OVERLY. SOLID WOOD DOVETAILED
MANNINGTON ADURA ATHENA CAMEO LOCKSOLID AT244S 16X16
GRANITE VENETIAN GOLD LIGHT COUNTER TOPS, ROUND OVER EDGE STYLE, NO BACKSPLASH. INCLUDES INSTALLATION.
BACKSPLASH TILE: BOARDWALK GR #AJ4Z 3-1/4" x 6-1/2" & GLASS 5/8" X MULTI NEW YORK CITY MOSAIC
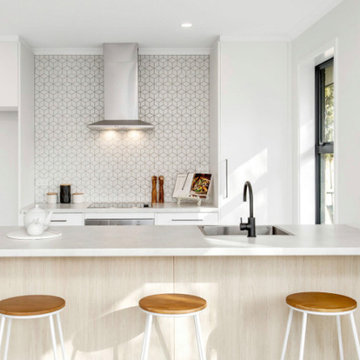
Galley kitchen with Prime Laminate White Concrete Matera benchtops, Ptarmigans Wing Matt cabinetry, Melteca Seasoned Oak backing panels and Archant Sarnen anthracite handles.
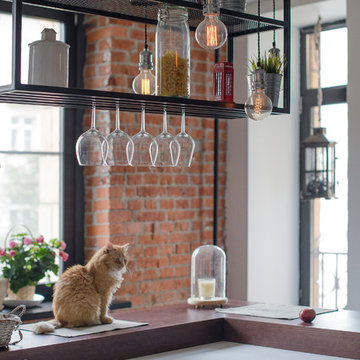
дизайнер Евгения Разуваева
モスクワにあるお手頃価格の中くらいなインダストリアルスタイルのおしゃれなキッチン (人工大理石カウンター、アンダーカウンターシンク、フラットパネル扉のキャビネット、白いキャビネット、レンガのキッチンパネル、パネルと同色の調理設備、クッションフロア、茶色い床) の写真
モスクワにあるお手頃価格の中くらいなインダストリアルスタイルのおしゃれなキッチン (人工大理石カウンター、アンダーカウンターシンク、フラットパネル扉のキャビネット、白いキャビネット、レンガのキッチンパネル、パネルと同色の調理設備、クッションフロア、茶色い床) の写真

A studio apartment with decorated to give a high end finish at an affordable price.
ロンドンにあるお手頃価格の小さなコンテンポラリースタイルのおしゃれなキッチン (ダブルシンク、フラットパネル扉のキャビネット、ベージュのキャビネット、ラミネートカウンター、ベージュキッチンパネル、木材のキッチンパネル、パネルと同色の調理設備、クッションフロア、アイランドなし、白い床、ベージュのキッチンカウンター) の写真
ロンドンにあるお手頃価格の小さなコンテンポラリースタイルのおしゃれなキッチン (ダブルシンク、フラットパネル扉のキャビネット、ベージュのキャビネット、ラミネートカウンター、ベージュキッチンパネル、木材のキッチンパネル、パネルと同色の調理設備、クッションフロア、アイランドなし、白い床、ベージュのキッチンカウンター) の写真

Modern Kitchen in this stunning one bedroom home that has undergone full and sympathetic renovation. Perfect for a couple or single professional.See more projects here: https://www.ihinteriors.co.uk/portfolio
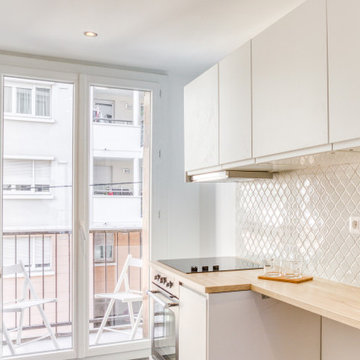
マルセイユにあるお手頃価格の小さな北欧スタイルのおしゃれなキッチン (アンダーカウンターシンク、フラットパネル扉のキャビネット、白いキャビネット、ラミネートカウンター、ベージュキッチンパネル、カラー調理設備、アイランドなし、ベージュのキッチンカウンター、モザイクタイルのキッチンパネル、クッションフロア、グレーの床) の写真

This modern kitchen remodeling project was a delight to have worked on. The client brought us the idea and colors they were looking to incorperate. The finished project is this one of a kind piece of work.
With it's burnt orange flooring, blue/gray and white cabinets, it has become a favorite at first sight.
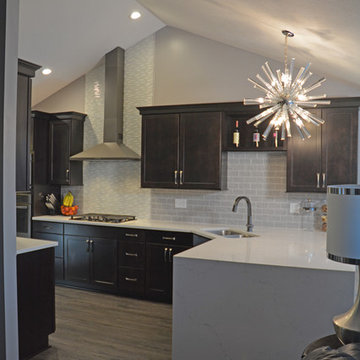
This transitional style kitchen design in Mason, MI maximizes the available space in the narrow kitchen layout. The dark shaker cabinetry from Aristokraft Cabinetry utilizes every inch of space to create clever storage solutions including a peninsula with full height storage cabinets. The kitchen cabinets incorporate customized storage solutions like the rollout trays, undercabinet trash pull outs, and deep drawers. The SSU quartz countertop in white beautifully contrasts the dark wood cabinetry and includes a stunning waterfall edge. The cabinetry is also complemented Jeffrey Alexander hardware. GE Profile Slate appliances feature throughout the kitchen design, along with a stainless chimney hood. The color scheme is pulled together by a stylish and practical Hydrocork Flooring black vinyl floor.

Эта элегантная угловая кухня станет идеальным дополнением любой квартиры в стиле лофт. Сочетание белых глянцевых и каменных фасадов создает стильный и современный вид. Благодаря своим небольшим и узким размерам, он идеально подходит для тех, у кого мало места. Темная гамма добавляет нотку изысканности современному стилю лофт, а отсутствие ручек создает цельный и чистый вид.
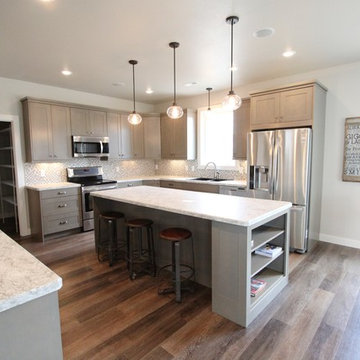
他の地域にある中くらいなカントリー風のおしゃれなキッチン (ドロップインシンク、フラットパネル扉のキャビネット、グレーのキャビネット、ラミネートカウンター、グレーのキッチンパネル、モザイクタイルのキッチンパネル、シルバーの調理設備、クッションフロア) の写真
キッチン (レンガのキッチンパネル、モザイクタイルのキッチンパネル、木材のキッチンパネル、フラットパネル扉のキャビネット、オープンシェルフ、リノリウムの床、クッションフロア) の写真
1