キッチン (レンガのキッチンパネル、クオーツストーンのキッチンパネル、石タイルのキッチンパネル、フラットパネル扉のキャビネット、オープンシェルフ、レイズドパネル扉のキャビネット、クッションフロア、ダブルシンク) の写真
絞り込み:
資材コスト
並び替え:今日の人気順
写真 1〜20 枚目(全 91 枚)
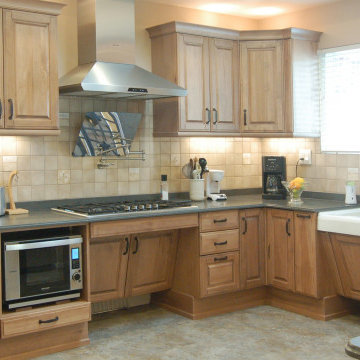
Wheelchair Accessible Kitchen Custom height counters, high toe kicks and recessed knee areas are the calling card for this wheelchair accessible design. The base cabinets are all designed to be easy reach -- pull-out units (both trash and storage), drawers and a lazy susan. Functionality meets aesthetic beauty in this kitchen remodel. (The homeowner worked with an occupational therapist to access current and future spatial needs.)
Remodel using Brookhaven cabinetry.

Cabinetry: Out with the old and in with the new! We installed brand-new cabinets to revitalize the kitchen's storage and aesthetics. The upper cabinets were replaced with taller 36" or 42" ones, elegantly enhancing the room's vertical space while preserving its original design integrity. The addition of lower cabinet drawers maximized convenience and accessibility.
Countertops: The existing dark granite countertops spanning 67 square feet were replaced with stunning Quartz surfaces. This upgrade not only refreshed the kitchen's appearance but also elevated its durability and ease of maintenance.
Flooring: To modernize the flooring, we incorporated Luxury Vinyl Tile (LVT) over the existing 550 square feet of tile. This transformation brought contemporary elegance while preserving the integrity of the space.
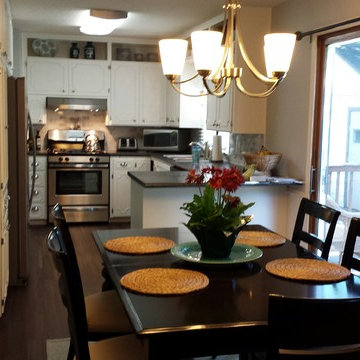
Steve Noga
ミネアポリスにある低価格の小さなトランジショナルスタイルのおしゃれなキッチン (ダブルシンク、レイズドパネル扉のキャビネット、白いキャビネット、ラミネートカウンター、白いキッチンパネル、石タイルのキッチンパネル、シルバーの調理設備、クッションフロア) の写真
ミネアポリスにある低価格の小さなトランジショナルスタイルのおしゃれなキッチン (ダブルシンク、レイズドパネル扉のキャビネット、白いキャビネット、ラミネートカウンター、白いキッチンパネル、石タイルのキッチンパネル、シルバーの調理設備、クッションフロア) の写真
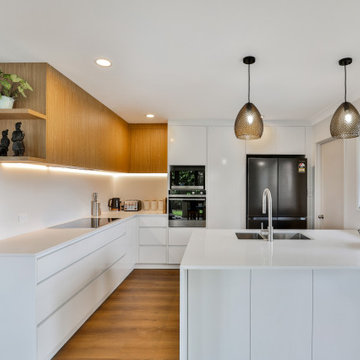
We used Supreme Oak Puregrain Melamine for the overhead cupboards. The LED Light-strip provides task lighting and gives a floating appearance. The open shelves at the end float and allow for a nice display area.
We used Warm White LED Lights.
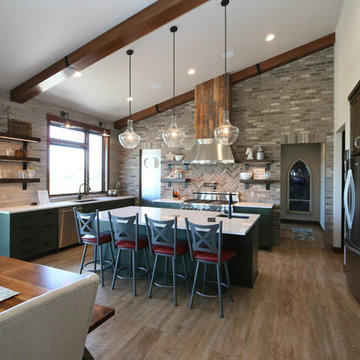
SJB
他の地域にあるエクレクティックスタイルのおしゃれなキッチン (ダブルシンク、フラットパネル扉のキャビネット、緑のキャビネット、人工大理石カウンター、グレーのキッチンパネル、レンガのキッチンパネル、シルバーの調理設備、クッションフロア) の写真
他の地域にあるエクレクティックスタイルのおしゃれなキッチン (ダブルシンク、フラットパネル扉のキャビネット、緑のキャビネット、人工大理石カウンター、グレーのキッチンパネル、レンガのキッチンパネル、シルバーの調理設備、クッションフロア) の写真
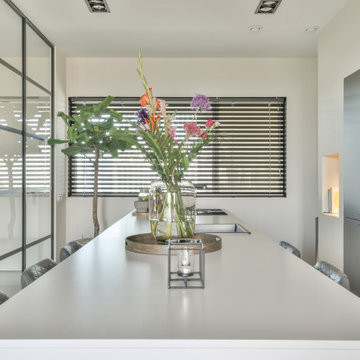
Kitchen island with sink, and kitchen cabinets
バークシャーにあるお手頃価格の中くらいなコンテンポラリースタイルのおしゃれなキッチン (ダブルシンク、フラットパネル扉のキャビネット、グレーのキャビネット、人工大理石カウンター、白いキッチンパネル、クオーツストーンのキッチンパネル、シルバーの調理設備、クッションフロア、グレーの床、白いキッチンカウンター) の写真
バークシャーにあるお手頃価格の中くらいなコンテンポラリースタイルのおしゃれなキッチン (ダブルシンク、フラットパネル扉のキャビネット、グレーのキャビネット、人工大理石カウンター、白いキッチンパネル、クオーツストーンのキッチンパネル、シルバーの調理設備、クッションフロア、グレーの床、白いキッチンカウンター) の写真
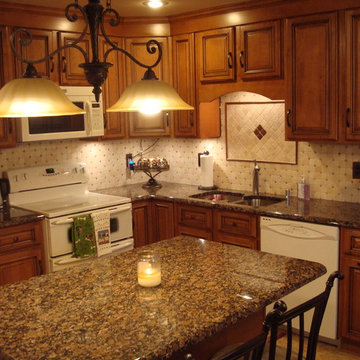
他の地域にある中くらいなトラディショナルスタイルのおしゃれなキッチン (ダブルシンク、中間色木目調キャビネット、御影石カウンター、白い調理設備、レイズドパネル扉のキャビネット、ベージュキッチンパネル、石タイルのキッチンパネル、クッションフロア) の写真
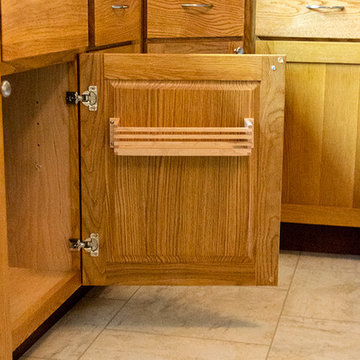
We added many features to expand the storage options.
Photography by Paper Bird Studio, Cindy Tueller
他の地域にあるお手頃価格の中くらいなトラディショナルスタイルのおしゃれなキッチン (ダブルシンク、フラットパネル扉のキャビネット、中間色木目調キャビネット、ラミネートカウンター、ベージュキッチンパネル、石タイルのキッチンパネル、シルバーの調理設備、クッションフロア) の写真
他の地域にあるお手頃価格の中くらいなトラディショナルスタイルのおしゃれなキッチン (ダブルシンク、フラットパネル扉のキャビネット、中間色木目調キャビネット、ラミネートカウンター、ベージュキッチンパネル、石タイルのキッチンパネル、シルバーの調理設備、クッションフロア) の写真

バーミングハムにあるお手頃価格の中くらいなトラディショナルスタイルのおしゃれなキッチン (ダブルシンク、レイズドパネル扉のキャビネット、白いキャビネット、ラミネートカウンター、茶色いキッチンパネル、レンガのキッチンパネル、シルバーの調理設備、クッションフロア、グレーの床) の写真
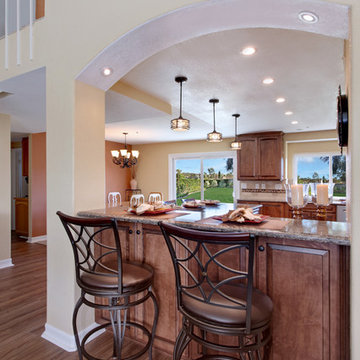
Jeri Koegel
オレンジカウンティにあるお手頃価格の中くらいなトラディショナルスタイルのおしゃれなキッチン (ダブルシンク、レイズドパネル扉のキャビネット、中間色木目調キャビネット、クオーツストーンカウンター、ベージュキッチンパネル、石タイルのキッチンパネル、シルバーの調理設備、クッションフロア) の写真
オレンジカウンティにあるお手頃価格の中くらいなトラディショナルスタイルのおしゃれなキッチン (ダブルシンク、レイズドパネル扉のキャビネット、中間色木目調キャビネット、クオーツストーンカウンター、ベージュキッチンパネル、石タイルのキッチンパネル、シルバーの調理設備、クッションフロア) の写真
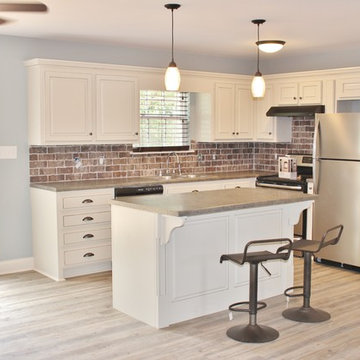
バーミングハムにあるお手頃価格の中くらいなおしゃれなキッチン (ダブルシンク、レイズドパネル扉のキャビネット、白いキャビネット、ラミネートカウンター、茶色いキッチンパネル、レンガのキッチンパネル、シルバーの調理設備、クッションフロア、グレーの床) の写真
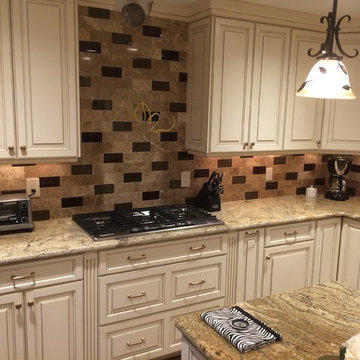
Combination of marble and glass tile (two different color glass accent pieces)
ニューヨークにある低価格の小さなトラディショナルスタイルのおしゃれなキッチン (石タイルのキッチンパネル、ダブルシンク、レイズドパネル扉のキャビネット、淡色木目調キャビネット、御影石カウンター、茶色いキッチンパネル、シルバーの調理設備、クッションフロア) の写真
ニューヨークにある低価格の小さなトラディショナルスタイルのおしゃれなキッチン (石タイルのキッチンパネル、ダブルシンク、レイズドパネル扉のキャビネット、淡色木目調キャビネット、御影石カウンター、茶色いキッチンパネル、シルバーの調理設備、クッションフロア) の写真
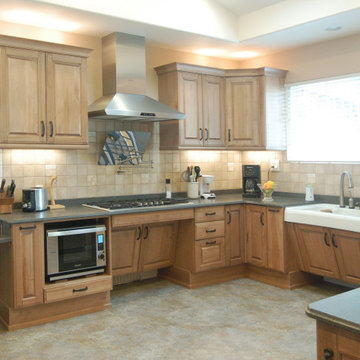
Wheelchair Accessible Kitchen Custom height counters, high toe kicks and recessed knee areas are the calling card for this wheelchair accessible design. The base cabinets are all designed to be easy reach -- pull-out units (both trash and storage), drawers and a lazy susan. Functionality meets aesthetic beauty in this kitchen remodel. (The homeowner worked with an occupational therapist to access current and future spatial needs.)
Remodel using Brookhaven cabinetry.
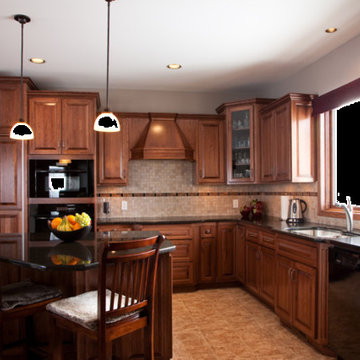
他の地域にある高級な広いトラディショナルスタイルのおしゃれなキッチン (ダブルシンク、レイズドパネル扉のキャビネット、中間色木目調キャビネット、御影石カウンター、ベージュキッチンパネル、石タイルのキッチンパネル、パネルと同色の調理設備、クッションフロア、ベージュの床、グレーのキッチンカウンター) の写真
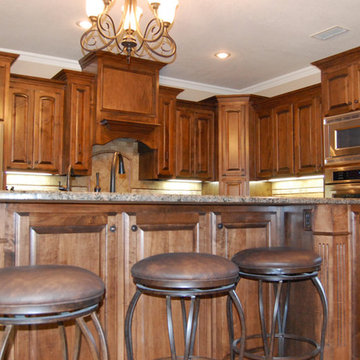
オースティンにあるお手頃価格の中くらいなサンタフェスタイルのおしゃれなキッチン (ダブルシンク、レイズドパネル扉のキャビネット、中間色木目調キャビネット、御影石カウンター、ベージュキッチンパネル、石タイルのキッチンパネル、シルバーの調理設備、クッションフロア) の写真
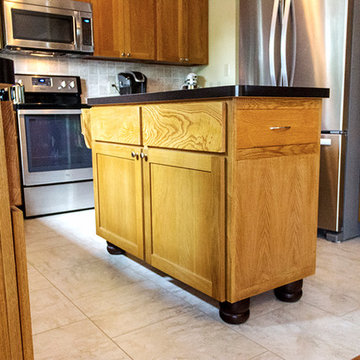
The wall was removed and all interior of kitchen and dining room was demoed. The new kitchen includes white oak cabinets dyed to a golden tone. New appliances, new floor and new laminate countertops complete the remodel. The backspash is tumbled marble. The window and door were switched to allow better flow in the work space.
Photograph by Paper Bird Studio, Cindy Tueller
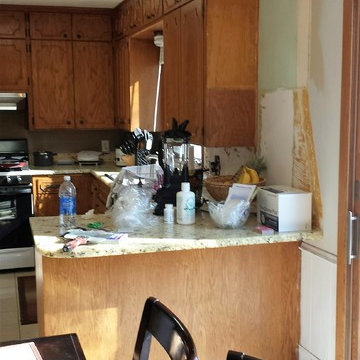
Steve Noga
ミネアポリスにある低価格の小さなトランジショナルスタイルのおしゃれなキッチン (ダブルシンク、レイズドパネル扉のキャビネット、白いキャビネット、ラミネートカウンター、白いキッチンパネル、石タイルのキッチンパネル、シルバーの調理設備、クッションフロア) の写真
ミネアポリスにある低価格の小さなトランジショナルスタイルのおしゃれなキッチン (ダブルシンク、レイズドパネル扉のキャビネット、白いキャビネット、ラミネートカウンター、白いキッチンパネル、石タイルのキッチンパネル、シルバーの調理設備、クッションフロア) の写真
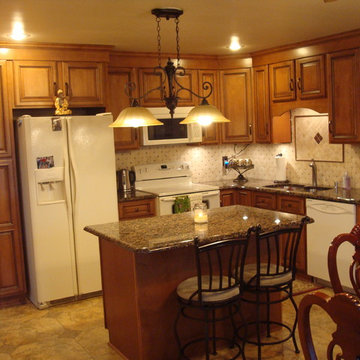
他の地域にある中くらいなトラディショナルスタイルのおしゃれなキッチン (ダブルシンク、中間色木目調キャビネット、御影石カウンター、白い調理設備、レイズドパネル扉のキャビネット、ベージュキッチンパネル、石タイルのキッチンパネル、クッションフロア) の写真
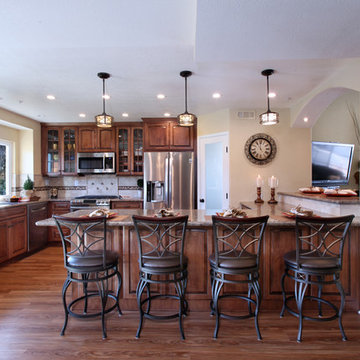
Jeri Koegel
オレンジカウンティにあるお手頃価格の中くらいなトラディショナルスタイルのおしゃれなキッチン (ダブルシンク、レイズドパネル扉のキャビネット、中間色木目調キャビネット、クオーツストーンカウンター、ベージュキッチンパネル、石タイルのキッチンパネル、シルバーの調理設備、クッションフロア) の写真
オレンジカウンティにあるお手頃価格の中くらいなトラディショナルスタイルのおしゃれなキッチン (ダブルシンク、レイズドパネル扉のキャビネット、中間色木目調キャビネット、クオーツストーンカウンター、ベージュキッチンパネル、石タイルのキッチンパネル、シルバーの調理設備、クッションフロア) の写真
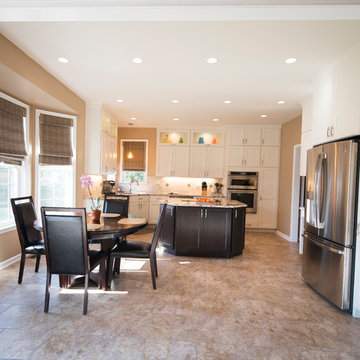
White cabinets with warm tones gave this Garnet Valley, PA kitchen a major upgrade when it was renovated. Through the design process, the client explained their wants and needs in a very large space. The granite countertops and travertine backsplash are natural elements that compliment the stainless steel appliances. Two tone kitchens are a classic and gorgeous way to go when designing a kitchen in 19060!
キッチン (レンガのキッチンパネル、クオーツストーンのキッチンパネル、石タイルのキッチンパネル、フラットパネル扉のキャビネット、オープンシェルフ、レイズドパネル扉のキャビネット、クッションフロア、ダブルシンク) の写真
1