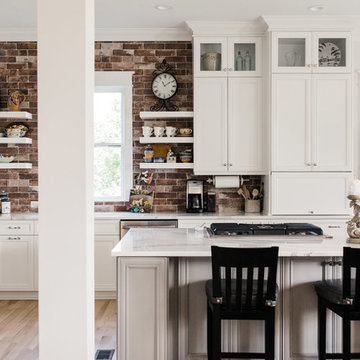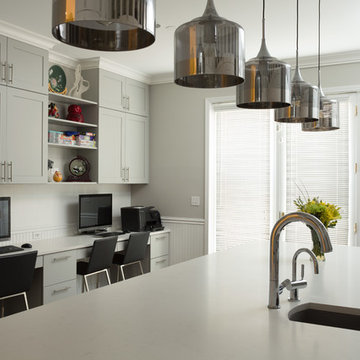白いキッチン (全タイプのキッチンパネルの素材、全タイプのアイランド、アンダーカウンターシンク) の写真
絞り込み:
資材コスト
並び替え:今日の人気順
写真 1〜20 枚目(全 75,890 枚)
1/5

オレンジカウンティにある中くらいなトランジショナルスタイルのおしゃれなキッチン (白いキッチンパネル、アンダーカウンターシンク、落し込みパネル扉のキャビネット、白いキャビネット、シルバーの調理設備、無垢フローリング、サブウェイタイルのキッチンパネル、茶色い床、珪岩カウンター、白いキッチンカウンター) の写真

ミネアポリスにあるトランジショナルスタイルのおしゃれなキッチン (アンダーカウンターシンク、シェーカースタイル扉のキャビネット、白いキャビネット、白いキッチンパネル、石スラブのキッチンパネル、シルバーの調理設備、淡色無垢フローリング、ベージュの床、白いキッチンカウンター) の写真

Modernist open plan kitchen
ロンドンにあるラグジュアリーな巨大なモダンスタイルのおしゃれなキッチン (フラットパネル扉のキャビネット、黒いキャビネット、大理石カウンター、白いキッチンパネル、大理石のキッチンパネル、コンクリートの床、グレーの床、アンダーカウンターシンク、白いキッチンカウンター) の写真
ロンドンにあるラグジュアリーな巨大なモダンスタイルのおしゃれなキッチン (フラットパネル扉のキャビネット、黒いキャビネット、大理石カウンター、白いキッチンパネル、大理石のキッチンパネル、コンクリートの床、グレーの床、アンダーカウンターシンク、白いキッチンカウンター) の写真

シンシナティにあるトランジショナルスタイルのおしゃれなキッチン (アンダーカウンターシンク、シェーカースタイル扉のキャビネット、白いキャビネット、珪岩カウンター、白いキッチンパネル、石スラブのキッチンパネル、淡色無垢フローリング、白いキッチンカウンター、パネルと同色の調理設備、ベージュの床) の写真

Kitchen renovation, creating a open feel, pantry, office, and a better transition to back yard!
Bob Fortner photography, .
Hero Tile,
Masterworks custom cabinets.

Cabinetry (Eudora, Harmony Door Style, Perimeter: Bright White Finish, Island: Willow Gray with Brush Gray Glaze)
Hardware (Berenson, Polished Nickel)

The kitchen in this Mid Century Modern home is a true showstopper. The designer expanded the original kitchen footprint and doubled the kitchen in size. The walnut dividing wall and walnut cabinets are hallmarks of the original mid century design, while a mix of deep blue cabinets provide a more modern punch. The triangle shape is repeated throughout the kitchen in the backs of the counter stools, the ends of the waterfall island, the light fixtures, the clerestory windows, and the walnut dividing wall.

This stylish, family friendly kitchen is also an entertainer’s dream! This young family desired a bright, spacious kitchen that would function just as well for the family of 4 everyday, as it would for hosting large events (in a non-covid world). Apart from these programmatic goals, our aesthetic goal was to accommodate all the function and mess into the design so everything would be neatly hidden away behind beautiful cabinetry and panels.
The navy, bifold buffet area serves as an everyday breakfast and coffee bar, and transforms into a beautiful buffet spread during parties (we’ve been there!). The fridge drawers are great for housing milk and everyday items during the week, and both kid and adult beverages during parties while keeping the guests out of the main cooking zone. Just around the corner you’ll find the high gloss navy bar offering additional beverages, ice machine, and barware storage – cheers!
Super durable quartz with a marbled look keeps the kitchen looking neat and bright, while withstanding everyday wear and tear without a problem. The practical waterfall ends at the island offer additional damage control in bringing that hard surface all the way down to the beautiful white oak floors.
Underneath three large window walls, a built-in banquette and custom table provide a comfortable, intimate dining nook for the family and a few guests while the stunning chandelier ties in nicely with the other brass accents in the kitchen. The thin black window mullions offer a sharp, clean contrast to the crisp white walls and coordinate well with the dark banquette.
Thin, tall windows on either side of the range beautifully frame the stunningly simple, double curvature custom hood, and large windows in the bar/butler’s pantry allow additional light to really flood the space and keep and airy feel. The textured wallpaper in the bar area adds a touch of warmth, drama and interest while still keeping things simple.

ニューヨークにあるラスティックスタイルのおしゃれなキッチン (アンダーカウンターシンク、フラットパネル扉のキャビネット、淡色木目調キャビネット、赤いキッチンパネル、レンガのキッチンパネル、シルバーの調理設備、濃色無垢フローリング、茶色い床、グレーのキッチンカウンター、窓) の写真

A new and improved kitchen layout that is perfect for this young family of four. With ample storage in the kitchen island and upper cabinets, we were able to keep the design low-maintenance and easy to keep clean, as clutter would have taken away from the light and airy aesthetic. A light gray kitchen island and subway tile backsplash paired with the bright white countertops and cabinets gave the space a refreshing contemporary look. Darker gray contrasts with the lighter color palette through the stainless steel appliances and unique pendant lights.
To the corner of the kitchen, you'll find a discreet built-in study. Fully equipped for those who work from home or for the children to finish school projects. This small office-kitchen space duo is perfect for bringing the whole family together, for meals and throughout the day.
Designed by Chi Renovation & Design who serve Chicago and it's surrounding suburbs, with an emphasis on the North Side and North Shore. You'll find their work from the Loop through Lincoln Park, Skokie, Wilmette, and all the way up to Lake Forest.
For more about Chi Renovation & Design, click here: https://www.chirenovation.com/
To learn more about this project, click here: https://www.chirenovation.com/portfolio/contemporary-kitchen-remodel/#kitchen-remodeling

Free ebook, Creating the Ideal Kitchen. DOWNLOAD NOW
We went with a minimalist, clean, industrial look that feels light, bright and airy. The island is a dark charcoal with cool undertones that coordinates with the cabinetry and transom work in both the neighboring mudroom and breakfast area. White subway tile, quartz countertops, white enamel pendants and gold fixtures complete the update. The ends of the island are shiplap material that is also used on the fireplace in the next room.
In the new mudroom, we used a fun porcelain tile on the floor to get a pop of pattern, and walnut accents add some warmth. Each child has their own cubby, and there is a spot for shoes below a long bench. Open shelving with spots for baskets provides additional storage for the room.
Designed by: Susan Klimala, CKBD
Photography by: LOMA Studios
For more information on kitchen and bath design ideas go to: www.kitchenstudio-ge.com

Our new clients lived in a charming Spanish-style house in the historic Larchmont area of Los Angeles. Their kitchen, which was obviously added later, was devoid of style and desperately needed a makeover. While they wanted the latest in appliances they did want their new kitchen to go with the style of their house. The en trend choices of patterned floor tile and blue cabinets were the catalysts for pulling the whole look together.

他の地域にある広いラスティックスタイルのおしゃれなキッチン (アンダーカウンターシンク、シェーカースタイル扉のキャビネット、白いキャビネット、御影石カウンター、白いキッチンパネル、ガラスまたは窓のキッチンパネル、シルバーの調理設備、濃色無垢フローリング、茶色い床、黒いキッチンカウンター) の写真

ボストンにある高級な広いトランジショナルスタイルのおしゃれなキッチン (アンダーカウンターシンク、白いキャビネット、珪岩カウンター、白いキッチンパネル、大理石のキッチンパネル、シルバーの調理設備、スレートの床、グレーの床、落し込みパネル扉のキャビネット) の写真

Bernard Andre
サンフランシスコにある広いコンテンポラリースタイルのおしゃれなキッチン (アンダーカウンターシンク、オープンシェルフ、中間色木目調キャビネット、マルチカラーのキッチンパネル、シルバーの調理設備、淡色無垢フローリング、大理石カウンター、モザイクタイルのキッチンパネル、ベージュの床) の写真
サンフランシスコにある広いコンテンポラリースタイルのおしゃれなキッチン (アンダーカウンターシンク、オープンシェルフ、中間色木目調キャビネット、マルチカラーのキッチンパネル、シルバーの調理設備、淡色無垢フローリング、大理石カウンター、モザイクタイルのキッチンパネル、ベージュの床) の写真

Our clients decided to take their childhood home down to the studs and rebuild into a contemporary three-story home filled with natural light. We were struck by the architecture of the home and eagerly agreed to provide interior design services for their kitchen, three bathrooms, and general finishes throughout. The home is bright and modern with a very controlled color palette, clean lines, warm wood tones, and variegated tiles.

ゴールドコーストにあるコンテンポラリースタイルのおしゃれなキッチン (アンダーカウンターシンク、フラットパネル扉のキャビネット、青いキャビネット、グレーのキッチンパネル、石スラブのキッチンパネル、無垢フローリング、茶色い床、グレーのキッチンカウンター) の写真

シカゴにある高級な小さなコンテンポラリースタイルのおしゃれなキッチン (フラットパネル扉のキャビネット、クオーツストーンカウンター、白いキッチンパネル、サブウェイタイルのキッチンパネル、シルバーの調理設備、淡色無垢フローリング、茶色い床、白いキッチンカウンター、アンダーカウンターシンク、グレーのキャビネット) の写真

ロサンゼルスにある中くらいなトランジショナルスタイルのおしゃれなキッチン (アンダーカウンターシンク、シェーカースタイル扉のキャビネット、グレーのキャビネット、珪岩カウンター、白いキッチンパネル、セラミックタイルのキッチンパネル、シルバーの調理設備、濃色無垢フローリング、茶色い床、グレーのキッチンカウンター) の写真

Backsplash with high gloss linear tiles with a bold blue color set in a chevron pattern. Thermador gas cooktop with custom XO vented hood. MSI "Calacatta Leon" quartz countertop. Painted flat panel cabinets using Benjamin Moore "Simply White". Island countertop is Cambria "Islington" and paint color is Benjamin Moore "Deep Royal". Light fixtures are Quoizel architect pendants in western bronze.
白いキッチン (全タイプのキッチンパネルの素材、全タイプのアイランド、アンダーカウンターシンク) の写真
1