キッチン (全タイプのキッチンパネルの素材、サブウェイタイルのキッチンパネル、茶色いキッチンカウンター、緑のキッチンカウンター) の写真
絞り込み:
資材コスト
並び替え:今日の人気順
写真 1〜20 枚目(全 2,438 枚)
1/5

東京23区にあるミッドセンチュリースタイルのおしゃれなキッチン (アンダーカウンターシンク、インセット扉のキャビネット、中間色木目調キャビネット、白いキッチンパネル、サブウェイタイルのキッチンパネル、シルバーの調理設備、濃色無垢フローリング、茶色い床、茶色いキッチンカウンター) の写真

ロンドンにあるコンテンポラリースタイルのおしゃれなキッチン (アンダーカウンターシンク、シェーカースタイル扉のキャビネット、黒いキャビネット、木材カウンター、白いキッチンパネル、サブウェイタイルのキッチンパネル、パネルと同色の調理設備、無垢フローリング、茶色い床、茶色いキッチンカウンター) の写真
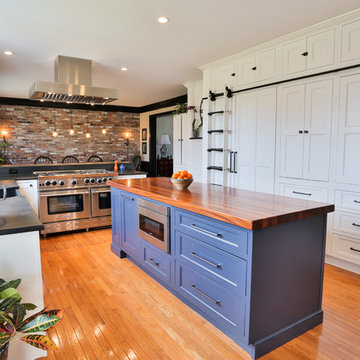
This kitchen features an island focal point.The custom countertop shows stunning color and grain from Sapele, a beautiful hardwood. The cabinets are made from solid wood with a fun Blueberry paint, and a built in microwave drawer.
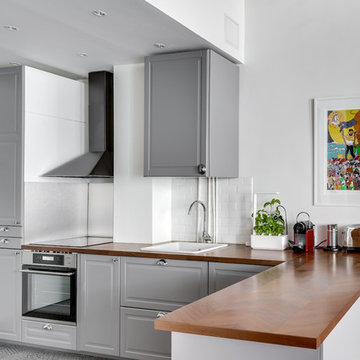
パリにある地中海スタイルのおしゃれなキッチン (ドロップインシンク、レイズドパネル扉のキャビネット、グレーのキャビネット、木材カウンター、白いキッチンパネル、サブウェイタイルのキッチンパネル、シルバーの調理設備、グレーの床、茶色いキッチンカウンター) の写真
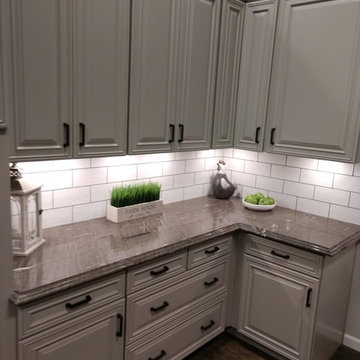
Grey cabinets with traditional style and Cygnus granite color. White subway tile backsplash
フェニックスにある高級な小さなトラディショナルスタイルのおしゃれなキッチン (レイズドパネル扉のキャビネット、御影石カウンター、サブウェイタイルのキッチンパネル、磁器タイルの床、茶色い床、茶色いキッチンカウンター、グレーのキャビネット、白いキッチンパネル) の写真
フェニックスにある高級な小さなトラディショナルスタイルのおしゃれなキッチン (レイズドパネル扉のキャビネット、御影石カウンター、サブウェイタイルのキッチンパネル、磁器タイルの床、茶色い床、茶色いキッチンカウンター、グレーのキャビネット、白いキッチンパネル) の写真

Embracing an authentic Craftsman-styled kitchen was one of the primary objectives for these New Jersey clients. They envisioned bending traditional hand-craftsmanship and modern amenities into a chef inspired kitchen. The woodwork in adjacent rooms help to facilitate a vision for this space to create a free-flowing open concept for family and friends to enjoy.
This kitchen takes inspiration from nature and its color palette is dominated by neutral and earth tones. Traditionally characterized with strong deep colors, the simplistic cherry cabinetry allows for straight, clean lines throughout the space. A green subway tile backsplash and granite countertops help to tie in additional earth tones and allow for the natural wood to be prominently displayed.
The rugged character of the perimeter is seamlessly tied into the center island. Featuring chef inspired appliances, the island incorporates a cherry butchers block to provide additional prep space and seating for family and friends. The free-standing stainless-steel hood helps to transform this Craftsman-style kitchen into a 21st century treasure.

Oak hardwoods were laced into the existing floors, butcher block countertops contrast against the painted shaker cabinets, matte brass fixtures add sophistication, while the custom subway tile range hood and feature wall with floating shelves pop against the dark wall. The best feature? A dishwasher. After all these years as a couple, this is the first time the two have a dishwasher. The new space makes the home feel twice as big and utilizes classic choices as the backdrop to their unique style.
Photo by: Vern Uyetake
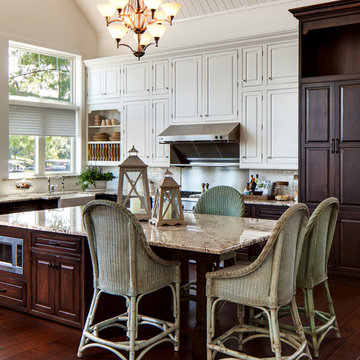
This beautiful lake house kitchen design was created by Kim D. Hoegger at Kim Hoegger Home in Rockwell, Texas mixing two-tones of Dura Supreme Cabinetry. Designer Kim Hoegger chose a rustic Knotty Alder wood species with a dark patina stain for the lower base cabinets and kitchen island and contrasted it with a Classic White painted finish for the wall cabinetry above.
This unique and eclectic design brings bright light and character to the home.
Request a FREE Dura Supreme Brochure Packet: http://www.durasupreme.com/request-brochure
Find a Dura Supreme Showroom near you today: http://www.durasupreme.com/dealer-locator
Learn more about Kim Hoegger Home at:
http://www.houzz.com/pro/kdhoegger/kim-d-hoegger

シアトルにある高級な中くらいなトランジショナルスタイルのおしゃれなキッチン (エプロンフロントシンク、シェーカースタイル扉のキャビネット、緑のキャビネット、白いキッチンパネル、サブウェイタイルのキッチンパネル、パネルと同色の調理設備、濃色無垢フローリング、茶色い床、緑のキッチンカウンター、クオーツストーンカウンター) の写真
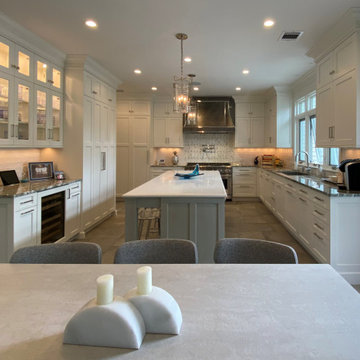
This wonderful kitchen in Mendham, NJ includes Brookhaven Overlay Cabinets in Nordic White for the Surround and Vintage Dover Cliffs for the contrasting island. The 48” Stainless Steel Wolf Range is paired beautifully with the Custom metal hood in Antiqued Zinc with polished stainless bands and trim. The kitchen is well equipped with a 36” fully integrated sub-zero refrigerator as well as a fully integrated sub-zero refrigerator and 24” freezer, the island contains a S.S. Wolf oven and microwave. Next to the Sub-zero freezer a “bar” area was created with a 24” Sub-Zero wine refrigerator and pullouts used for liquor.
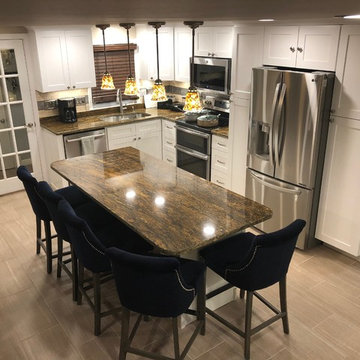
ボストンにある中くらいなトラディショナルスタイルのおしゃれなキッチン (ダブルシンク、シェーカースタイル扉のキャビネット、白いキャビネット、御影石カウンター、ベージュキッチンパネル、サブウェイタイルのキッチンパネル、シルバーの調理設備、磁器タイルの床、ベージュの床、茶色いキッチンカウンター) の写真
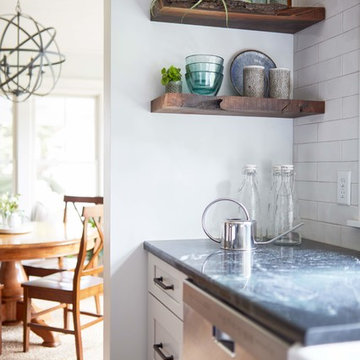
リッチモンドにある高級な広いカントリー風のおしゃれなキッチン (エプロンフロントシンク、白いキャビネット、木材カウンター、白いキッチンパネル、サブウェイタイルのキッチンパネル、シルバーの調理設備、無垢フローリング、茶色い床、茶色いキッチンカウンター、シェーカースタイル扉のキャビネット) の写真
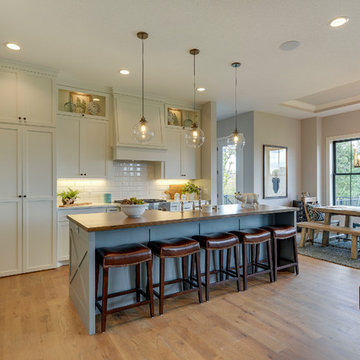
Spacious kitchen features blue island with butcher block countertop, walk-in pantry, floating wood shelves, and classic white subway tiles.
ミネアポリスにあるお手頃価格の中くらいなトランジショナルスタイルのおしゃれなキッチン (エプロンフロントシンク、シェーカースタイル扉のキャビネット、白いキャビネット、木材カウンター、白いキッチンパネル、サブウェイタイルのキッチンパネル、パネルと同色の調理設備、無垢フローリング、茶色い床、茶色いキッチンカウンター) の写真
ミネアポリスにあるお手頃価格の中くらいなトランジショナルスタイルのおしゃれなキッチン (エプロンフロントシンク、シェーカースタイル扉のキャビネット、白いキャビネット、木材カウンター、白いキッチンパネル、サブウェイタイルのキッチンパネル、パネルと同色の調理設備、無垢フローリング、茶色い床、茶色いキッチンカウンター) の写真
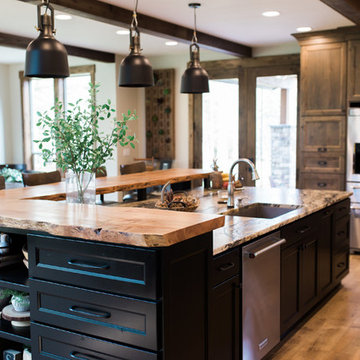
Teryn Rae Photography
Pinehurst Homes
ポートランドにあるラグジュアリーな巨大なラスティックスタイルのおしゃれなキッチン (シングルシンク、落し込みパネル扉のキャビネット、中間色木目調キャビネット、御影石カウンター、ベージュキッチンパネル、サブウェイタイルのキッチンパネル、シルバーの調理設備、淡色無垢フローリング、茶色い床、茶色いキッチンカウンター) の写真
ポートランドにあるラグジュアリーな巨大なラスティックスタイルのおしゃれなキッチン (シングルシンク、落し込みパネル扉のキャビネット、中間色木目調キャビネット、御影石カウンター、ベージュキッチンパネル、サブウェイタイルのキッチンパネル、シルバーの調理設備、淡色無垢フローリング、茶色い床、茶色いキッチンカウンター) の写真
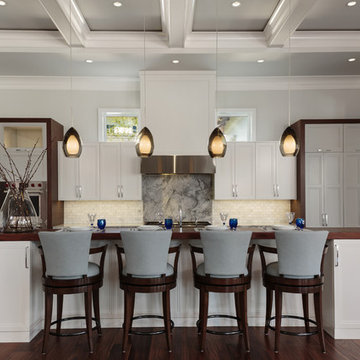
Interior Design by Sherri DuPont
Photography by Lori Hamilton
マイアミにある高級な広いトランジショナルスタイルのおしゃれなキッチン (白いキャビネット、シルバーの調理設備、茶色い床、落し込みパネル扉のキャビネット、木材カウンター、ベージュキッチンパネル、サブウェイタイルのキッチンパネル、濃色無垢フローリング、茶色いキッチンカウンター) の写真
マイアミにある高級な広いトランジショナルスタイルのおしゃれなキッチン (白いキャビネット、シルバーの調理設備、茶色い床、落し込みパネル扉のキャビネット、木材カウンター、ベージュキッチンパネル、サブウェイタイルのキッチンパネル、濃色無垢フローリング、茶色いキッチンカウンター) の写真
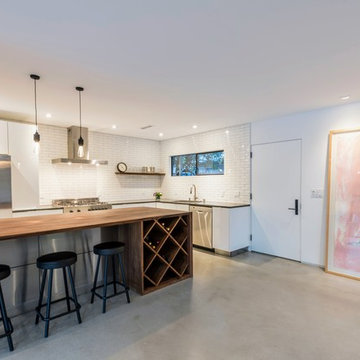
ロサンゼルスにある中くらいなコンテンポラリースタイルのおしゃれなキッチン (アンダーカウンターシンク、フラットパネル扉のキャビネット、白いキャビネット、木材カウンター、白いキッチンパネル、サブウェイタイルのキッチンパネル、シルバーの調理設備、コンクリートの床、グレーの床、茶色いキッチンカウンター) の写真

他の地域にある広いカントリー風のおしゃれなキッチン (エプロンフロントシンク、落し込みパネル扉のキャビネット、白いキャビネット、木材カウンター、白いキッチンパネル、サブウェイタイルのキッチンパネル、シルバーの調理設備、無垢フローリング、茶色い床、茶色いキッチンカウンター) の写真
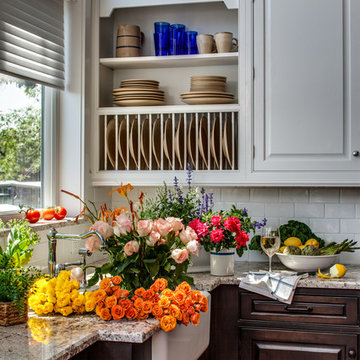
This beautiful lake house kitchen design was created by Kim D. Hoegger at Kim Hoegger Home in Rockwell, Texas mixing two-tones of Dura Supreme Cabinetry. Designer Kim Hoegger chose a rustic Knotty Alder wood species with a dark patina stain for the lower base cabinets and kitchen island and contrasted it with a Classic White painted finish for the wall cabinetry above.
This unique and eclectic design brings bright light and character to the home.
Request a FREE Dura Supreme Brochure Packet: http://www.durasupreme.com/request-brochure
Find a Dura Supreme Showroom near you today: http://www.durasupreme.com/dealer-locator
Learn more about Kim Hoegger Home at:
http://www.houzz.com/pro/kdhoegger/kim-d-hoegger

Embracing an authentic Craftsman-styled kitchen was one of the primary objectives for these New Jersey clients. They envisioned bending traditional hand-craftsmanship and modern amenities into a chef inspired kitchen. The woodwork in adjacent rooms help to facilitate a vision for this space to create a free-flowing open concept for family and friends to enjoy.
This kitchen takes inspiration from nature and its color palette is dominated by neutral and earth tones. Traditionally characterized with strong deep colors, the simplistic cherry cabinetry allows for straight, clean lines throughout the space. A green subway tile backsplash and granite countertops help to tie in additional earth tones and allow for the natural wood to be prominently displayed.
The rugged character of the perimeter is seamlessly tied into the center island. Featuring chef inspired appliances, the island incorporates a cherry butchers block to provide additional prep space and seating for family and friends. The free-standing stainless-steel hood helps to transform this Craftsman-style kitchen into a 21st century treasure.

Cuisine - Vue de l'entrée
Calepinage au sol
パリにある低価格の中くらいな北欧スタイルのおしゃれなコの字型キッチン (アンダーカウンターシンク、白いキャビネット、ラミネートカウンター、白いキッチンパネル、サブウェイタイルのキッチンパネル、黒い調理設備、セメントタイルの床、アイランドなし、グレーの床、茶色いキッチンカウンター、窓) の写真
パリにある低価格の中くらいな北欧スタイルのおしゃれなコの字型キッチン (アンダーカウンターシンク、白いキャビネット、ラミネートカウンター、白いキッチンパネル、サブウェイタイルのキッチンパネル、黒い調理設備、セメントタイルの床、アイランドなし、グレーの床、茶色いキッチンカウンター、窓) の写真
キッチン (全タイプのキッチンパネルの素材、サブウェイタイルのキッチンパネル、茶色いキッチンカウンター、緑のキッチンカウンター) の写真
1