広いベージュの、青いキッチン (黄色いキッチンパネル、インセット扉のキャビネット、フラットパネル扉のキャビネット) の写真
絞り込み:
資材コスト
並び替え:今日の人気順
写真 1〜20 枚目(全 56 枚)

Photography by Brad Knipstein
サンフランシスコにある広いカントリー風のおしゃれなキッチン (エプロンフロントシンク、フラットパネル扉のキャビネット、ベージュのキャビネット、珪岩カウンター、黄色いキッチンパネル、テラコッタタイルのキッチンパネル、シルバーの調理設備、無垢フローリング、白いキッチンカウンター) の写真
サンフランシスコにある広いカントリー風のおしゃれなキッチン (エプロンフロントシンク、フラットパネル扉のキャビネット、ベージュのキャビネット、珪岩カウンター、黄色いキッチンパネル、テラコッタタイルのキッチンパネル、シルバーの調理設備、無垢フローリング、白いキッチンカウンター) の写真

La zona cottura, con un bellissimo piano ad induzione e cappa a scomparsa, si allinea con il tavolo colazione alto
color caffè scuro, per consentire una continuità visiva degli elementi non solo dal punto di vista cromatico.
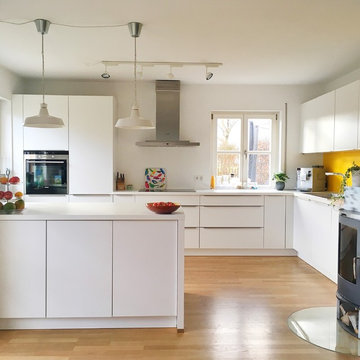
Weiße Küche mit gelbem Eyecatcher
ミュンヘンにあるお手頃価格の広いコンテンポラリースタイルのおしゃれなキッチン (一体型シンク、フラットパネル扉のキャビネット、白いキャビネット、黄色いキッチンパネル、シルバーの調理設備、無垢フローリング、白いキッチンカウンター) の写真
ミュンヘンにあるお手頃価格の広いコンテンポラリースタイルのおしゃれなキッチン (一体型シンク、フラットパネル扉のキャビネット、白いキャビネット、黄色いキッチンパネル、シルバーの調理設備、無垢フローリング、白いキッチンカウンター) の写真

クリーブランドにある高級な広いミッドセンチュリースタイルのおしゃれなキッチン (ダブルシンク、フラットパネル扉のキャビネット、白いキャビネット、クオーツストーンカウンター、黄色いキッチンパネル、セラミックタイルのキッチンパネル、シルバーの調理設備、大理石の床、グレーの床、グレーのキッチンカウンター、三角天井) の写真

Dans cette maison familiale de 120 m², l’objectif était de créer un espace convivial et adapté à la vie quotidienne avec 2 enfants.
Au rez-de chaussée, nous avons ouvert toute la pièce de vie pour une circulation fluide et une ambiance chaleureuse. Les salles d’eau ont été pensées en total look coloré ! Verte ou rose, c’est un choix assumé et tendance. Dans les chambres et sous l’escalier, nous avons créé des rangements sur mesure parfaitement dissimulés qui permettent d’avoir un intérieur toujours rangé !
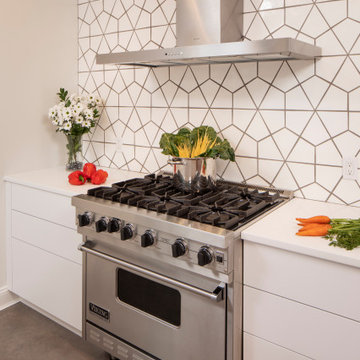
ニューヨークにある高級な広いコンテンポラリースタイルのおしゃれなキッチン (ドロップインシンク、フラットパネル扉のキャビネット、白いキャビネット、クオーツストーンカウンター、黄色いキッチンパネル、モザイクタイルのキッチンパネル、シルバーの調理設備、無垢フローリング、茶色い床、白いキッチンカウンター) の写真
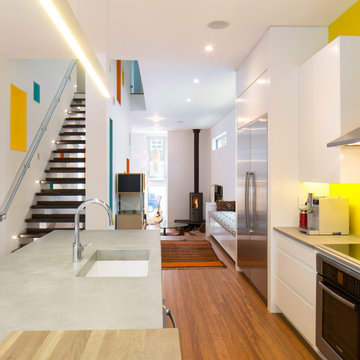
オタワにある広いモダンスタイルのおしゃれなキッチン (アンダーカウンターシンク、フラットパネル扉のキャビネット、白いキャビネット、コンクリートカウンター、黄色いキッチンパネル、ガラス板のキッチンパネル、シルバーの調理設備、無垢フローリング、茶色い床、グレーのキッチンカウンター) の写真
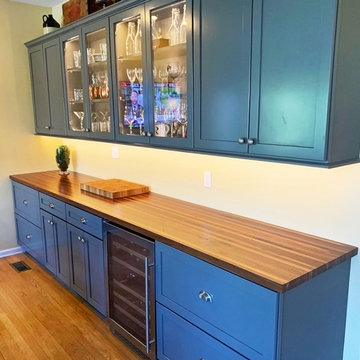
フィラデルフィアにある広いカントリー風のおしゃれなI型キッチン (フラットパネル扉のキャビネット、青いキャビネット、木材カウンター、黄色いキッチンパネル、無垢フローリング、茶色い床、茶色いキッチンカウンター) の写真
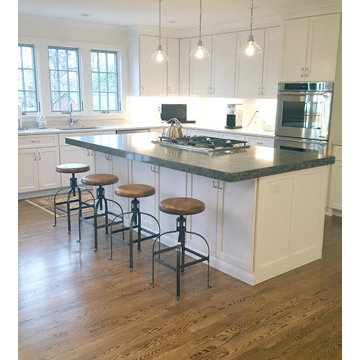
セントルイスにある高級な広いトランジショナルスタイルのおしゃれなキッチン (アンダーカウンターシンク、フラットパネル扉のキャビネット、白いキャビネット、クオーツストーンカウンター、黄色いキッチンパネル、磁器タイルのキッチンパネル、シルバーの調理設備、無垢フローリング) の写真
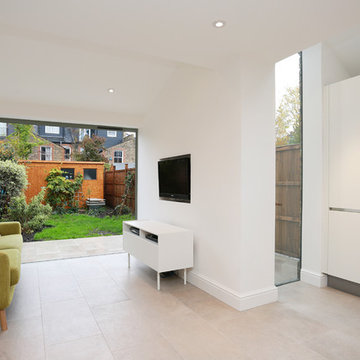
Image: Fine House Studio © 2015 Houzz
ロンドンにある広いコンテンポラリースタイルのおしゃれなダイニングキッチン (白いキャビネット、セラミックタイルの床、一体型シンク、フラットパネル扉のキャビネット、クオーツストーンカウンター、黄色いキッチンパネル、ガラス板のキッチンパネル、パネルと同色の調理設備、アイランドなし、ベージュの床) の写真
ロンドンにある広いコンテンポラリースタイルのおしゃれなダイニングキッチン (白いキャビネット、セラミックタイルの床、一体型シンク、フラットパネル扉のキャビネット、クオーツストーンカウンター、黄色いキッチンパネル、ガラス板のキッチンパネル、パネルと同色の調理設備、アイランドなし、ベージュの床) の写真
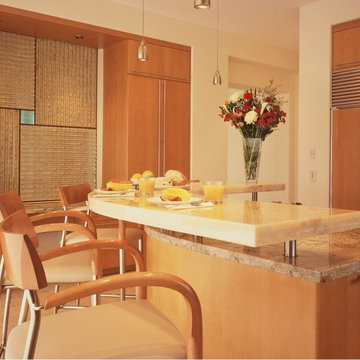
open air kitchen and easy access to outdoor dining and indoor dining
サンフランシスコにあるラグジュアリーな広いコンテンポラリースタイルのおしゃれなキッチン (アンダーカウンターシンク、フラットパネル扉のキャビネット、中間色木目調キャビネット、御影石カウンター、黄色いキッチンパネル、石スラブのキッチンパネル、パネルと同色の調理設備、ライムストーンの床、ベージュの床) の写真
サンフランシスコにあるラグジュアリーな広いコンテンポラリースタイルのおしゃれなキッチン (アンダーカウンターシンク、フラットパネル扉のキャビネット、中間色木目調キャビネット、御影石カウンター、黄色いキッチンパネル、石スラブのキッチンパネル、パネルと同色の調理設備、ライムストーンの床、ベージュの床) の写真
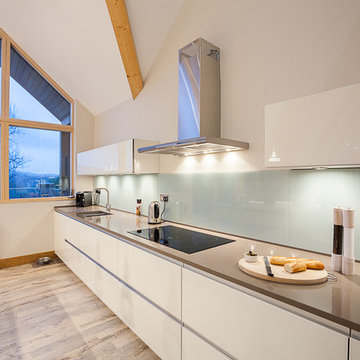
Mike Buy
ウィルトシャーにある高級な広いコンテンポラリースタイルのおしゃれなキッチン (アンダーカウンターシンク、フラットパネル扉のキャビネット、白いキャビネット、人工大理石カウンター、黄色いキッチンパネル、ガラス板のキッチンパネル、シルバーの調理設備、淡色無垢フローリング) の写真
ウィルトシャーにある高級な広いコンテンポラリースタイルのおしゃれなキッチン (アンダーカウンターシンク、フラットパネル扉のキャビネット、白いキャビネット、人工大理石カウンター、黄色いキッチンパネル、ガラス板のキッチンパネル、シルバーの調理設備、淡色無垢フローリング) の写真
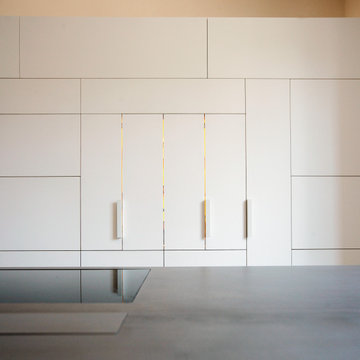
C. Dammert
他の地域にある広いコンテンポラリースタイルのおしゃれなキッチン (シングルシンク、フラットパネル扉のキャビネット、白いキャビネット、ステンレスカウンター、黄色いキッチンパネル、ガラス板のキッチンパネル、淡色無垢フローリング、ベージュの床) の写真
他の地域にある広いコンテンポラリースタイルのおしゃれなキッチン (シングルシンク、フラットパネル扉のキャビネット、白いキャビネット、ステンレスカウンター、黄色いキッチンパネル、ガラス板のキッチンパネル、淡色無垢フローリング、ベージュの床) の写真
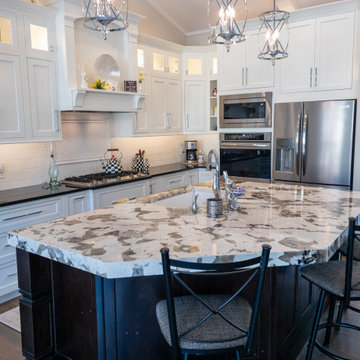
BUILDER'S RETREAT
Shiloh Cabinetry
Square Flat Panel Door Style
All Plywood & Beaded Inset Construction
Perimeter in Maple Painted Polar White
Island is Clear Alder in Bistre Stain
MASTER BATH
Pioneer Cabinetry
Melbourne Door Style
Cherry Stained Coffee
JACK & JILL BATH
Pioneer Cabinetry
Stockbridge - Flat Panel Door Style
Maple painted Gray
HARDWARE : Antique Nickel Knobs and Pulls
COUNTERTOPS
KITCHEN : Granite Countertops
MASTER BATH : Granite Countertops
BUILDER : Biedron Builders
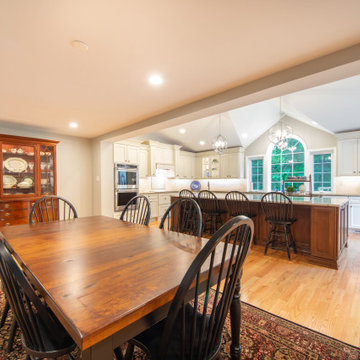
フィラデルフィアにある高級な広いトラディショナルスタイルのおしゃれなキッチン (フラットパネル扉のキャビネット、御影石カウンター、黄色いキッチンパネル、トラバーチンのキッチンパネル、淡色無垢フローリング、ベージュのキッチンカウンター) の写真
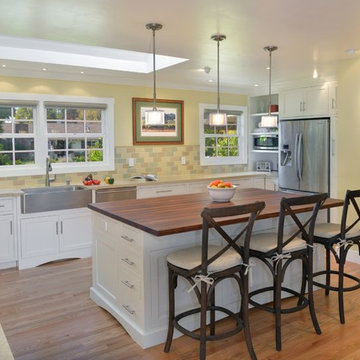
This kitchen renovation involved taking out a wall or 2 to incorporate a separate pantry space into the now generous kitchen. We worked closely with the client to integrate many specialty features like a baking station, a home office feature with pull out file drawers, and a custom 2 sided glass end cabinet for wine service.
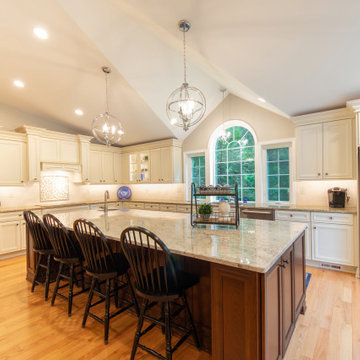
フィラデルフィアにある高級な広いトラディショナルスタイルのおしゃれなキッチン (フラットパネル扉のキャビネット、御影石カウンター、黄色いキッチンパネル、トラバーチンのキッチンパネル、シルバーの調理設備、淡色無垢フローリング、ベージュのキッチンカウンター) の写真
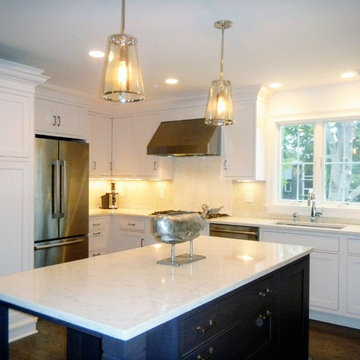
Designed by Bob Blanco for Shore & Country Kitchens. This seaside home underwent a major top to bottom renovation. Classic Shaker inset doors in white, contrasted by a Matte Twilight Stain on Oak for the Island. The interior and counter top, of the glass fronted Hutch piece, have the matching Oak finish to bring the room together.
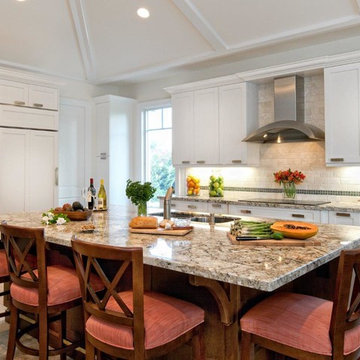
Ron Rosenzweig Photography
マイアミにあるラグジュアリーな広いトランジショナルスタイルのおしゃれなキッチン (アンダーカウンターシンク、フラットパネル扉のキャビネット、白いキャビネット、ラミネートカウンター、黄色いキッチンパネル、石タイルのキッチンパネル、白い調理設備、ライムストーンの床) の写真
マイアミにあるラグジュアリーな広いトランジショナルスタイルのおしゃれなキッチン (アンダーカウンターシンク、フラットパネル扉のキャビネット、白いキャビネット、ラミネートカウンター、黄色いキッチンパネル、石タイルのキッチンパネル、白い調理設備、ライムストーンの床) の写真
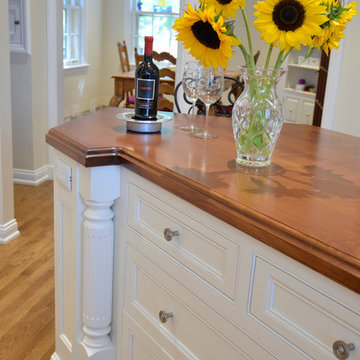
When working in the kitchen, the cook has a nice view of the back yard and the golf course through the adjacent breakfast nook windows. A new dining balcony with access to the back yard was created as well. Load-bearing structure was removed to greatly enhance the flow of the spaces, giving the client a seamless connection between the kitchen and the outdoors dining area overlooking the golf course. The cabinet and post detailing found throughout the kitchen is also reflected on the back side of the island as seen in this picture. The solid walnut island countertop adds warmth and beauty to the kitchen.
Architecture and Design: Harmoni Designs, LLC
Photography: Harmoni Designs, LLC
広いベージュの、青いキッチン (黄色いキッチンパネル、インセット扉のキャビネット、フラットパネル扉のキャビネット) の写真
1