広い青いキッチン (黄色いキッチンパネル、インセット扉のキャビネット、フラットパネル扉のキャビネット) の写真
絞り込み:
資材コスト
並び替え:今日の人気順
写真 1〜11 枚目(全 11 枚)

Photography by Brad Knipstein
サンフランシスコにある広いカントリー風のおしゃれなキッチン (エプロンフロントシンク、フラットパネル扉のキャビネット、ベージュのキャビネット、珪岩カウンター、黄色いキッチンパネル、テラコッタタイルのキッチンパネル、シルバーの調理設備、無垢フローリング、白いキッチンカウンター) の写真
サンフランシスコにある広いカントリー風のおしゃれなキッチン (エプロンフロントシンク、フラットパネル扉のキャビネット、ベージュのキャビネット、珪岩カウンター、黄色いキッチンパネル、テラコッタタイルのキッチンパネル、シルバーの調理設備、無垢フローリング、白いキッチンカウンター) の写真

Dans cette maison familiale de 120 m², l’objectif était de créer un espace convivial et adapté à la vie quotidienne avec 2 enfants.
Au rez-de chaussée, nous avons ouvert toute la pièce de vie pour une circulation fluide et une ambiance chaleureuse. Les salles d’eau ont été pensées en total look coloré ! Verte ou rose, c’est un choix assumé et tendance. Dans les chambres et sous l’escalier, nous avons créé des rangements sur mesure parfaitement dissimulés qui permettent d’avoir un intérieur toujours rangé !
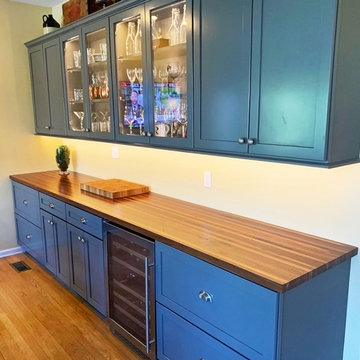
フィラデルフィアにある広いカントリー風のおしゃれなI型キッチン (フラットパネル扉のキャビネット、青いキャビネット、木材カウンター、黄色いキッチンパネル、無垢フローリング、茶色い床、茶色いキッチンカウンター) の写真
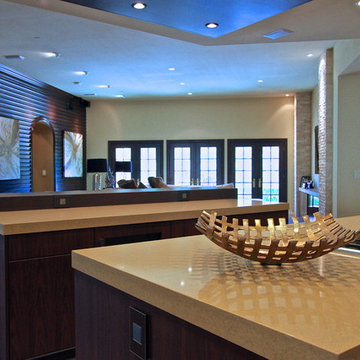
Beautiful transformation from a traditional style to a beautiful sleek warm environment. This luxury space is created by Wood-Mode Custom Cabinetry in a Vanguard Plus Matte Classic Walnut. The interior drawer inserts are walnut. The back lit surrounds around the ovens and windows is LED backlit Onyx Slabs. The countertops in the kitchen Mystic Gold Quartz with the bar upper are Dekton Keranium Tech Collection with Legrand Adorne electrical outlets. Appliances: Miele 30” Truffle Brown Convection oven stacked with a combination Miele Steam and convection oven, Dishwasher is Gaggenau fully integrated automatic, Wine cooler, refrigerator and freezer is Thermador. Under counter refrigeration is U Line. The sinks are Blanco Solon Composite System. The ceiling mount hood is Futuro Skylight Series with the drop down ceiling finished in a walnut veneer.
The tile in the pool table room is Bisazza Mosaic Tile with cabinetry by Wood-Mode Custom Cabinetry in the same finishes as the kitchen. Flooring throughout the three living areas is Eleganza Porcelain Tile.
The cabinetry in the adjoining family room is Wood-Mode Custom Cabinetry in the same wood as the other areas in the kitchen but with a High Gloss Walnut. The entertainment wall is Limestone Slab with Limestone Stack Stone. The Lime Stone Stack Stone also accents the pillars in the foyer and the entry to the game room. Speaker system throughout area is SONOS wireless home theatre system.
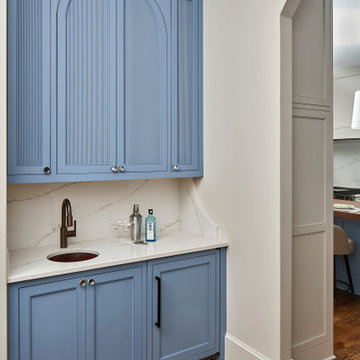
© Lassiter Photography
ReVisionCharlotte.com
シャーロットにある高級な広いコンテンポラリースタイルのおしゃれなキッチン (シングルシンク、インセット扉のキャビネット、青いキャビネット、木材カウンター、黄色いキッチンパネル、モザイクタイルのキッチンパネル、シルバーの調理設備、無垢フローリング、茶色い床、茶色いキッチンカウンター) の写真
シャーロットにある高級な広いコンテンポラリースタイルのおしゃれなキッチン (シングルシンク、インセット扉のキャビネット、青いキャビネット、木材カウンター、黄色いキッチンパネル、モザイクタイルのキッチンパネル、シルバーの調理設備、無垢フローリング、茶色い床、茶色いキッチンカウンター) の写真
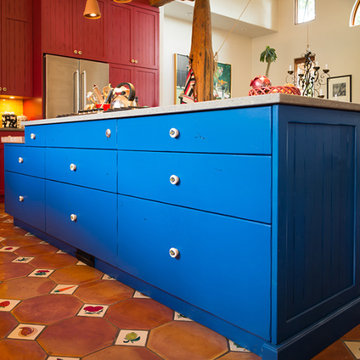
カルガリーにある高級な広いサンタフェスタイルのおしゃれなキッチン (ダブルシンク、インセット扉のキャビネット、ヴィンテージ仕上げキャビネット、クオーツストーンカウンター、黄色いキッチンパネル、セラミックタイルのキッチンパネル、シルバーの調理設備、セラミックタイルの床、茶色い床、グレーのキッチンカウンター) の写真
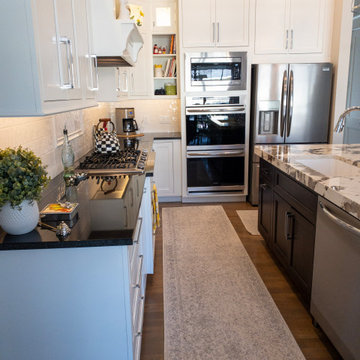
BUILDER'S RETREAT
Shiloh Cabinetry
Square Flat Panel Door Style
All Plywood & Beaded Inset Construction
Perimeter in Maple Painted Polar White
Island is Clear Alder in Bistre Stain
MASTER BATH
Pioneer Cabinetry
Melbourne Door Style
Cherry Stained Coffee
JACK & JILL BATH
Pioneer Cabinetry
Stockbridge - Flat Panel Door Style
Maple painted Gray
HARDWARE : Antique Nickel Knobs and Pulls
COUNTERTOPS
KITCHEN : Granite Countertops
MASTER BATH : Granite Countertops
BUILDER : Biedron Builders
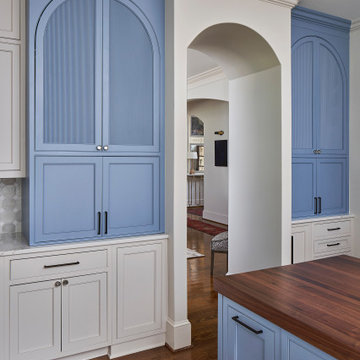
© Lassiter Photography
ReVisionCharlotte.com
シャーロットにある高級な広いコンテンポラリースタイルのおしゃれなキッチン (シングルシンク、インセット扉のキャビネット、青いキャビネット、木材カウンター、黄色いキッチンパネル、モザイクタイルのキッチンパネル、シルバーの調理設備、無垢フローリング、茶色い床、茶色いキッチンカウンター) の写真
シャーロットにある高級な広いコンテンポラリースタイルのおしゃれなキッチン (シングルシンク、インセット扉のキャビネット、青いキャビネット、木材カウンター、黄色いキッチンパネル、モザイクタイルのキッチンパネル、シルバーの調理設備、無垢フローリング、茶色い床、茶色いキッチンカウンター) の写真
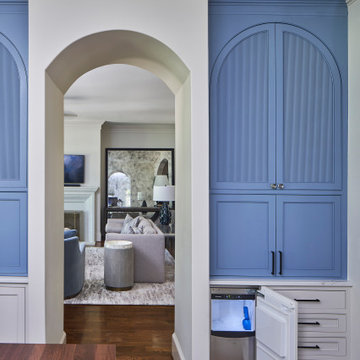
© Lassiter Photography
ReVisionCharlotte.com
シャーロットにある高級な広いコンテンポラリースタイルのおしゃれなキッチン (シングルシンク、インセット扉のキャビネット、青いキャビネット、木材カウンター、黄色いキッチンパネル、モザイクタイルのキッチンパネル、シルバーの調理設備、無垢フローリング、茶色い床、茶色いキッチンカウンター) の写真
シャーロットにある高級な広いコンテンポラリースタイルのおしゃれなキッチン (シングルシンク、インセット扉のキャビネット、青いキャビネット、木材カウンター、黄色いキッチンパネル、モザイクタイルのキッチンパネル、シルバーの調理設備、無垢フローリング、茶色い床、茶色いキッチンカウンター) の写真
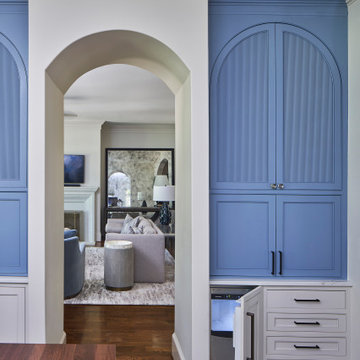
© Lassiter Photography
ReVisionCharlotte.com
シャーロットにある高級な広いコンテンポラリースタイルのおしゃれなキッチン (シングルシンク、インセット扉のキャビネット、青いキャビネット、木材カウンター、黄色いキッチンパネル、モザイクタイルのキッチンパネル、シルバーの調理設備、無垢フローリング、茶色い床、茶色いキッチンカウンター) の写真
シャーロットにある高級な広いコンテンポラリースタイルのおしゃれなキッチン (シングルシンク、インセット扉のキャビネット、青いキャビネット、木材カウンター、黄色いキッチンパネル、モザイクタイルのキッチンパネル、シルバーの調理設備、無垢フローリング、茶色い床、茶色いキッチンカウンター) の写真
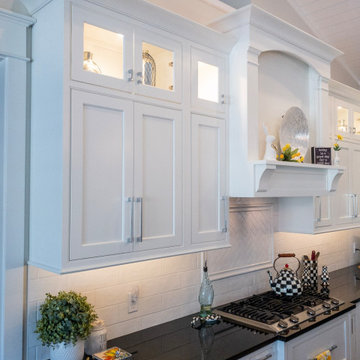
BUILDER'S RETREAT
Shiloh Cabinetry
Square Flat Panel Door Style
All Plywood & Beaded Inset Construction
Perimeter in Maple Painted Polar White
Island is Clear Alder in Bistre Stain
MASTER BATH
Pioneer Cabinetry
Melbourne Door Style
Cherry Stained Coffee
JACK & JILL BATH
Pioneer Cabinetry
Stockbridge - Flat Panel Door Style
Maple painted Gray
HARDWARE : Antique Nickel Knobs and Pulls
COUNTERTOPS
KITCHEN : Granite Countertops
MASTER BATH : Granite Countertops
BUILDER : Biedron Builders
広い青いキッチン (黄色いキッチンパネル、インセット扉のキャビネット、フラットパネル扉のキャビネット) の写真
1