キッチン (黄色いキッチンパネル、全タイプのキャビネットの色、シェーカースタイル扉のキャビネット、ダブルシンク) の写真
絞り込み:
資材コスト
並び替え:今日の人気順
写真 1〜20 枚目(全 104 枚)
1/5
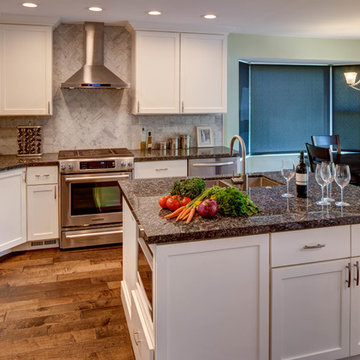
ソルトレイクシティにあるお手頃価格の中くらいなトランジショナルスタイルのおしゃれなキッチン (ダブルシンク、シェーカースタイル扉のキャビネット、白いキャビネット、御影石カウンター、黄色いキッチンパネル、磁器タイルのキッチンパネル、白い調理設備、濃色無垢フローリング) の写真
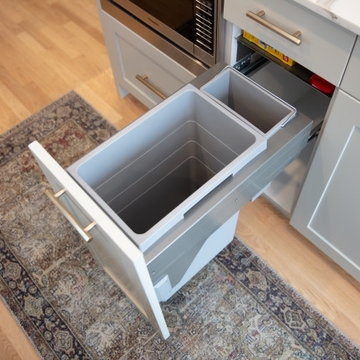
This updated ain floor transformation keeps a traditional style while having updated functionality and finishes. This space boasts interesting, quirky and unexpected design features everywhere you look.

シアトルにある高級な中くらいなトラディショナルスタイルのおしゃれなキッチン (ダブルシンク、シェーカースタイル扉のキャビネット、淡色木目調キャビネット、珪岩カウンター、黄色いキッチンパネル、白い調理設備、淡色無垢フローリング) の写真
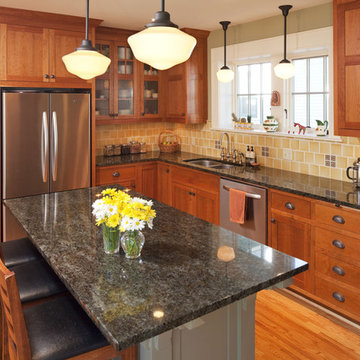
ミネアポリスにあるトラディショナルスタイルのおしゃれなL型キッチン (ダブルシンク、シェーカースタイル扉のキャビネット、中間色木目調キャビネット、黄色いキッチンパネル、シルバーの調理設備) の写真
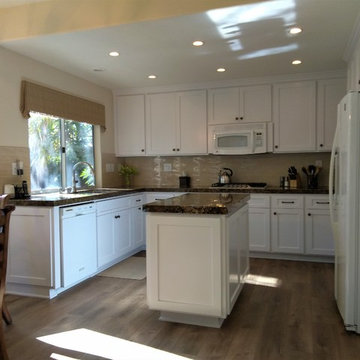
The original cabinet boxes were used, but re-skinned to hide the wood grain. A larger crown molding was used, as well as new shaker-style doors, brand new drawers, and inner pull-outs - all self/soft closing. A new stainless sink, faucet and cook-top were also added. The rest of the appliances will be replaced in stainless steel, as required. Gorgeous granite counter tops, a crackle subway tile back-splash, and antique brass knobs & pulls tie everything together with the new luxury vinyl floor. Of course, removing the dated fluorescent lighting, and adding recessed LEDs on a dimmer goes without saying!
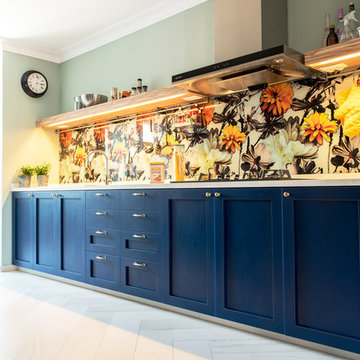
flash 4 light
シンガポールにあるお手頃価格の中くらいなトランジショナルスタイルのおしゃれなキッチン (ダブルシンク、シェーカースタイル扉のキャビネット、青いキャビネット、珪岩カウンター、黄色いキッチンパネル、ガラス板のキッチンパネル、シルバーの調理設備、磁器タイルの床) の写真
シンガポールにあるお手頃価格の中くらいなトランジショナルスタイルのおしゃれなキッチン (ダブルシンク、シェーカースタイル扉のキャビネット、青いキャビネット、珪岩カウンター、黄色いキッチンパネル、ガラス板のキッチンパネル、シルバーの調理設備、磁器タイルの床) の写真
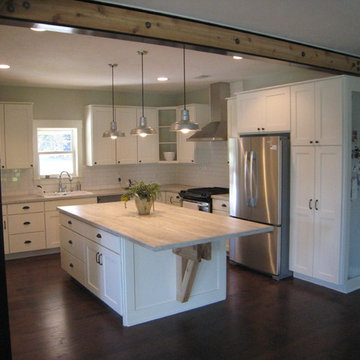
Troy Wolffis
グランドラピッズにある小さなカントリー風のおしゃれなキッチン (ダブルシンク、シェーカースタイル扉のキャビネット、黄色いキャビネット、ラミネートカウンター、黄色いキッチンパネル、セラミックタイルのキッチンパネル、シルバーの調理設備) の写真
グランドラピッズにある小さなカントリー風のおしゃれなキッチン (ダブルシンク、シェーカースタイル扉のキャビネット、黄色いキャビネット、ラミネートカウンター、黄色いキッチンパネル、セラミックタイルのキッチンパネル、シルバーの調理設備) の写真
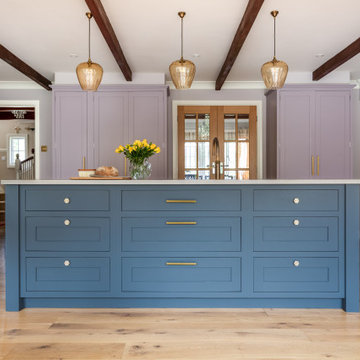
Complete remodel of family kitchen with bespoke cabinetry, renovated floor, glass pendants, ceramic tile splashback and quartz worktops
ケントにある高級な中くらいなトラディショナルスタイルのおしゃれなキッチン (ダブルシンク、シェーカースタイル扉のキャビネット、紫のキャビネット、珪岩カウンター、黄色いキッチンパネル、セラミックタイルのキッチンパネル、シルバーの調理設備、淡色無垢フローリング、ベージュの床、白いキッチンカウンター、表し梁) の写真
ケントにある高級な中くらいなトラディショナルスタイルのおしゃれなキッチン (ダブルシンク、シェーカースタイル扉のキャビネット、紫のキャビネット、珪岩カウンター、黄色いキッチンパネル、セラミックタイルのキッチンパネル、シルバーの調理設備、淡色無垢フローリング、ベージュの床、白いキッチンカウンター、表し梁) の写真
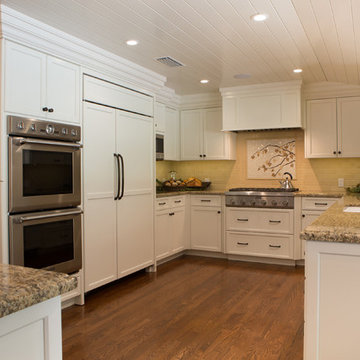
The kitchen was a full remodel which incorporated all new high-end appliances like a 48” Sub Zero refrigerator and Thermador cooktop and ovens. Bead board was added to the ceiling and a heavy crown molding adds detail to the transitional kitchen. The cabinets are painted Swiss coffee by Benjamin Moore, which contrast against the brown granite and creamy subway tile backsplash. A custom mosaic is the centerpiece of the kitchen, adding an organic element. The refrigerator and dishwasher are paneled to help conceal the appliances. A wine fridge was incorporated into the peninsula. Pendants add extra light to peninsula where there is bar stools for extra seating. Photography by: Erika Bierman
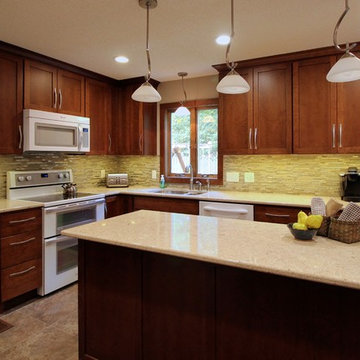
ミネアポリスにあるお手頃価格の中くらいなトランジショナルスタイルのおしゃれなキッチン (ダブルシンク、シェーカースタイル扉のキャビネット、中間色木目調キャビネット、珪岩カウンター、黄色いキッチンパネル、石タイルのキッチンパネル、白い調理設備、リノリウムの床) の写真
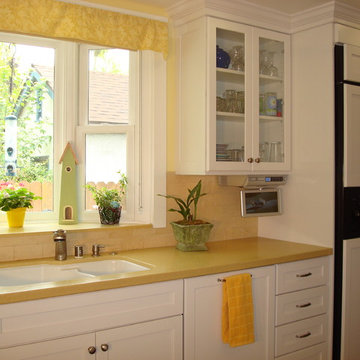
A remodel of a 1950s Cape Cod kitchen creates an informal and sunny space for the whole family. By relocating the window and making it a bay window, the work triangle flows better and more sunlight is captured. The white shaker style cabinets keep with the Cape Cod architectural style while making a crisp statement. The countertops are Caesarstone and the backsplash is natural limestone is a classic subway pattern. Above the cooktop is framed limestone in a herringbone pattern. The ceiling was raised to one level with recessed lighting directly above the countertops. A new bench seat for casual family dining takes up two feet from the kitchen and some of the family room. The small closet was converted to a desk area with easy access. New teak wood flooring was installed in the kitchen and family room for a cohesive and warm feeling.
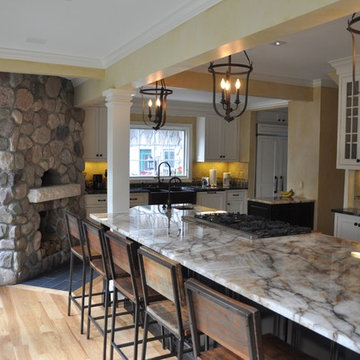
Here's a project that we worked on for one of our builder clients where we did the rough carpentry, trim carpentry, and drywall as well as assisted in the pizza oven install.

This updated ain floor transformation keeps a traditional style while having updated functionality and finishes. This space boasts interesting, quirky and unexpected design features everywhere you look.
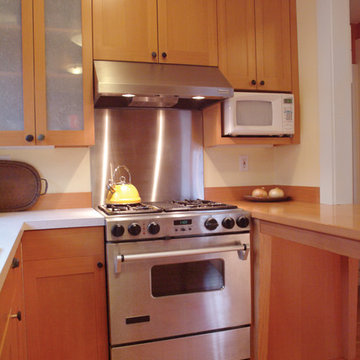
シアトルにある高級な中くらいなトラディショナルスタイルのおしゃれなキッチン (ダブルシンク、シェーカースタイル扉のキャビネット、淡色木目調キャビネット、珪岩カウンター、黄色いキッチンパネル、白い調理設備、淡色無垢フローリング) の写真
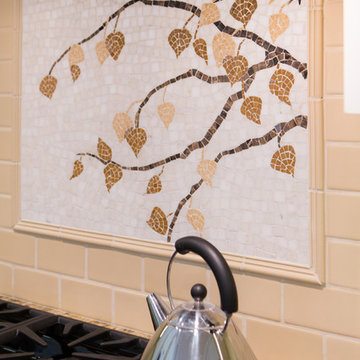
The kitchen was a full remodel which incorporated all new high-end appliances like a 48” Sub Zero refrigerator and Thermador cooktop and ovens. Bead board was added to the ceiling and a heavy crown molding adds detail to the transitional kitchen. The cabinets are painted Swiss coffee by Benjamin Moore, which contrast against the brown granite and creamy subway tile backsplash. A custom mosaic is the centerpiece of the kitchen, adding an organic element. The refrigerator and dishwasher are paneled to help conceal the appliances. A wine fridge was incorporated into the peninsula. Pendants add extra light to peninsula where there is bar stools for extra seating. Photography by: Erika Bierman
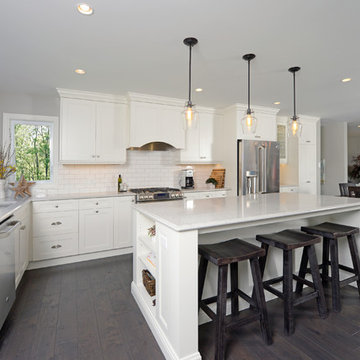
トロントにあるお手頃価格の広いトランジショナルスタイルのおしゃれなキッチン (ダブルシンク、シェーカースタイル扉のキャビネット、白いキャビネット、大理石カウンター、黄色いキッチンパネル、サブウェイタイルのキッチンパネル、シルバーの調理設備、濃色無垢フローリング) の写真
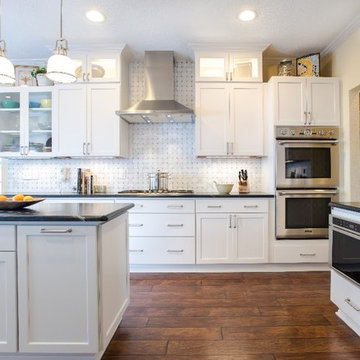
マイアミにある広いカントリー風のおしゃれなキッチン (ダブルシンク、シェーカースタイル扉のキャビネット、白いキャビネット、黄色いキッチンパネル、大理石のキッチンパネル、シルバーの調理設備、濃色無垢フローリング、茶色い床) の写真
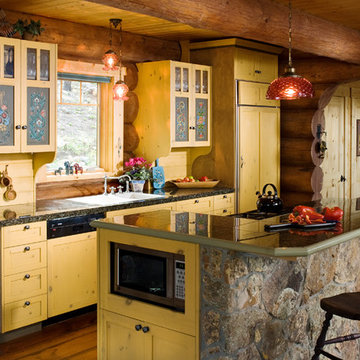
他の地域にあるラグジュアリーな広いラスティックスタイルのおしゃれなキッチン (ダブルシンク、シェーカースタイル扉のキャビネット、ヴィンテージ仕上げキャビネット、御影石カウンター、黄色いキッチンパネル、木材のキッチンパネル、無垢フローリング、黒いキッチンカウンター) の写真
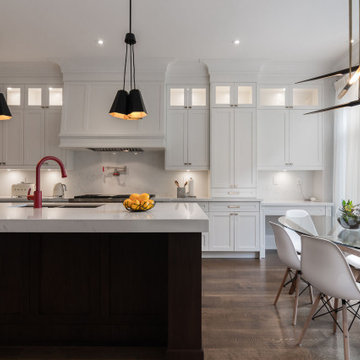
トロントにある広いトランジショナルスタイルのおしゃれなキッチン (ダブルシンク、シェーカースタイル扉のキャビネット、白いキャビネット、クオーツストーンカウンター、黄色いキッチンパネル、クオーツストーンのキッチンパネル、パネルと同色の調理設備、濃色無垢フローリング、青い床、白いキッチンカウンター) の写真
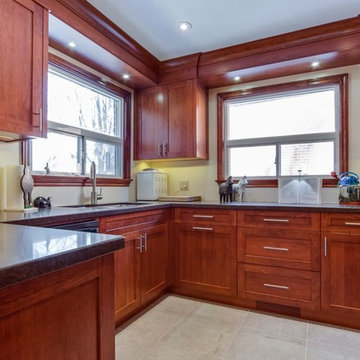
トロントにある小さなトランジショナルスタイルのおしゃれなキッチン (ダブルシンク、シェーカースタイル扉のキャビネット、中間色木目調キャビネット、クオーツストーンカウンター、黄色いキッチンパネル、黒い調理設備、セラミックタイルの床) の写真
キッチン (黄色いキッチンパネル、全タイプのキャビネットの色、シェーカースタイル扉のキャビネット、ダブルシンク) の写真
1