ラグジュアリーなキッチン (黄色いキッチンパネル、茶色い床) の写真
絞り込み:
資材コスト
並び替え:今日の人気順
写真 1〜20 枚目(全 90 枚)
1/4
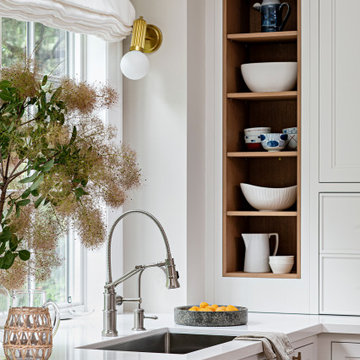
トロントにあるラグジュアリーな中くらいなトランジショナルスタイルのおしゃれなキッチン (シングルシンク、シェーカースタイル扉のキャビネット、白いキャビネット、人工大理石カウンター、黄色いキッチンパネル、磁器タイルのキッチンパネル、パネルと同色の調理設備、淡色無垢フローリング、茶色い床、白いキッチンカウンター) の写真
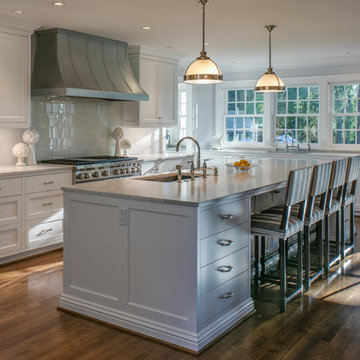
A large island with seating sets the scene for this extensive kitchen.
ポートランドにあるラグジュアリーな広いトラディショナルスタイルのおしゃれなキッチン (アンダーカウンターシンク、フラットパネル扉のキャビネット、白いキャビネット、大理石カウンター、黄色いキッチンパネル、大理石のキッチンパネル、無垢フローリング、茶色い床、白いキッチンカウンター) の写真
ポートランドにあるラグジュアリーな広いトラディショナルスタイルのおしゃれなキッチン (アンダーカウンターシンク、フラットパネル扉のキャビネット、白いキャビネット、大理石カウンター、黄色いキッチンパネル、大理石のキッチンパネル、無垢フローリング、茶色い床、白いキッチンカウンター) の写真

Inspiration came from hand paint French tiles from the wife's mother. Dress Blues by Sherwin Willaims was chosen for the island and the window trim as the focal point of the kitchen. The home owner had collected many antique copper pieces, so copper finishes were incorporated from the lighting, to the hood panels to the rub-through on the bronze cabinet hardware.
Photo by Spacecrafting
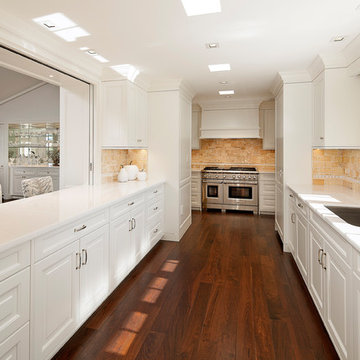
Architect: Wick Architecture & Design | Photo by: Jim Bartsch | Built by Allen
サンタバーバラにあるラグジュアリーな中くらいなトラディショナルスタイルのおしゃれなキッチン (シングルシンク、レイズドパネル扉のキャビネット、白いキャビネット、大理石カウンター、黄色いキッチンパネル、セラミックタイルのキッチンパネル、シルバーの調理設備、濃色無垢フローリング、アイランドなし、茶色い床) の写真
サンタバーバラにあるラグジュアリーな中くらいなトラディショナルスタイルのおしゃれなキッチン (シングルシンク、レイズドパネル扉のキャビネット、白いキャビネット、大理石カウンター、黄色いキッチンパネル、セラミックタイルのキッチンパネル、シルバーの調理設備、濃色無垢フローリング、アイランドなし、茶色い床) の写真

A warm and welcoming kitchen awaits these homeowners every morning. The kitchen was specifically designed to coordinate beautifully with the clients older home which had a very European flavor to it. The warmth and and elegance of the mustard cabinets contrasts with the use the slate and wood floor. New wrought iron fixtures were custom designed to bring in a feeling of old world elegance. Hand done plaster walls received further aging through a combination of a multi layer glaze .
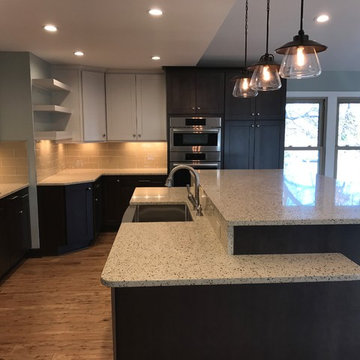
ローリーにあるラグジュアリーな中くらいなトランジショナルスタイルのおしゃれなキッチン (エプロンフロントシンク、黄色いキッチンパネル、ガラスタイルのキッチンパネル、シルバーの調理設備、竹フローリング、フラットパネル扉のキャビネット、黒いキャビネット、大理石カウンター、茶色い床、マルチカラーのキッチンカウンター) の写真
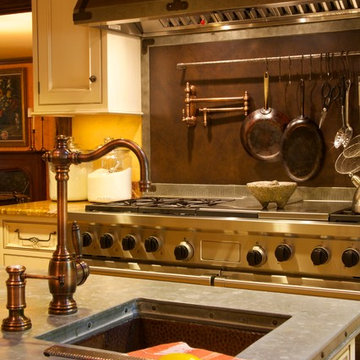
This Mediterranean style kitchen offers a warmth that is achieve due to the attention to details. The under-the-counter dried herb display is perfect for the ultimate chef kitchen. Zinc counter tops, copper details on the hood backsplash and island offer a mix of surfaces from both a visual and a culinary perspective,
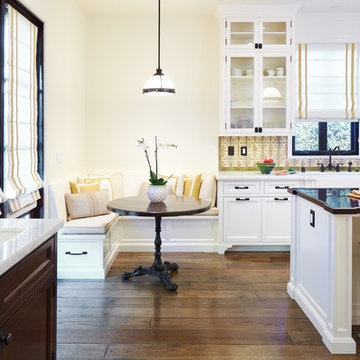
Photography by Stephen Schauer
ロサンゼルスにあるラグジュアリーな中くらいなトラディショナルスタイルのおしゃれなキッチン (エプロンフロントシンク、ガラス扉のキャビネット、白いキャビネット、ライムストーンカウンター、黄色いキッチンパネル、モザイクタイルのキッチンパネル、黒い調理設備、無垢フローリング、茶色い床) の写真
ロサンゼルスにあるラグジュアリーな中くらいなトラディショナルスタイルのおしゃれなキッチン (エプロンフロントシンク、ガラス扉のキャビネット、白いキャビネット、ライムストーンカウンター、黄色いキッチンパネル、モザイクタイルのキッチンパネル、黒い調理設備、無垢フローリング、茶色い床) の写真
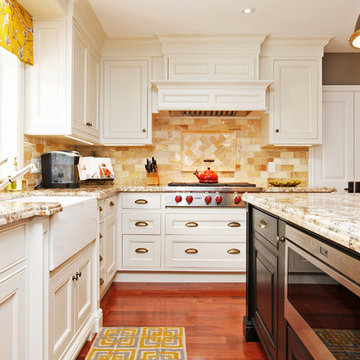
トロントにあるラグジュアリーな広いトランジショナルスタイルのおしゃれなキッチン (エプロンフロントシンク、レイズドパネル扉のキャビネット、白いキャビネット、御影石カウンター、黄色いキッチンパネル、大理石のキッチンパネル、パネルと同色の調理設備、無垢フローリング、茶色い床) の写真

This historic home had started with a tiny kitchen. Opening up the wall to create a larger kitchen brought in more outdoor lighting and created a more open space. Custom cabinets, stainless steel and accent lighting add an elegance to the space.
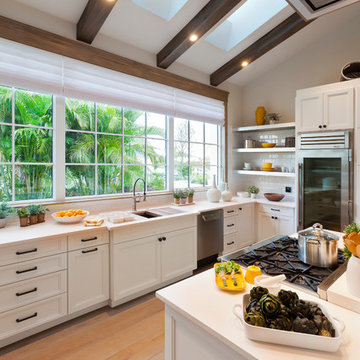
Visit The Korina 14803 Como Circle or call 941 907.8131 for additional information.
3 bedrooms | 4.5 baths | 3 car garage | 4,536 SF
The Korina is John Cannon’s new model home that is inspired by a transitional West Indies style with a contemporary influence. From the cathedral ceilings with custom stained scissor beams in the great room with neighboring pristine white on white main kitchen and chef-grade prep kitchen beyond, to the luxurious spa-like dual master bathrooms, the aesthetics of this home are the epitome of timeless elegance. Every detail is geared toward creating an upscale retreat from the hectic pace of day-to-day life. A neutral backdrop and an abundance of natural light, paired with vibrant accents of yellow, blues, greens and mixed metals shine throughout the home.
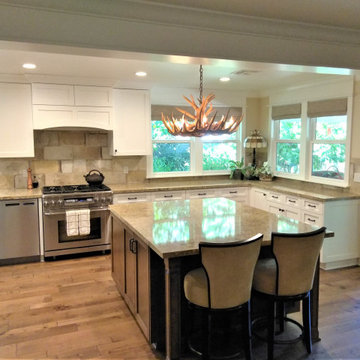
Bright, beautiful, open-concept kitchen, transformed from a closed-in space that felt crowded. The custom lower cabinets are 30" deep instead of 24" for much more work space, and my client can now see into the living room, after removing the obstructive wall.

Inspiration came from hand paint French tiles from the wife's mother. Dress Blues by Sherwin Willaims was chosen for the island and the window trim as the focal point of the kitchen. The home owner had collected many antique copper pieces, so copper finishes were incorporated from the lighting, to the hood panels to the rub-through on the bronze cabinet hardware.
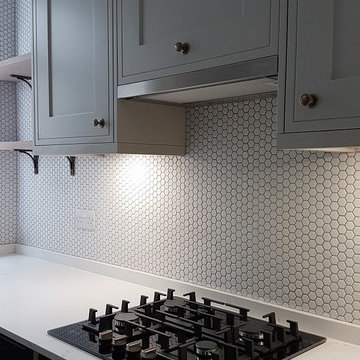
This kitchen underwent a complete transformation from mismatched units with little storage to a beautiful classic shaker style design with oak shelving and geometric tiling to give it that eclectic character the client loved.

Visit The Korina 14803 Como Circle or call 941 907.8131 for additional information.
3 bedrooms | 4.5 baths | 3 car garage | 4,536 SF
The Korina is John Cannon’s new model home that is inspired by a transitional West Indies style with a contemporary influence. From the cathedral ceilings with custom stained scissor beams in the great room with neighboring pristine white on white main kitchen and chef-grade prep kitchen beyond, to the luxurious spa-like dual master bathrooms, the aesthetics of this home are the epitome of timeless elegance. Every detail is geared toward creating an upscale retreat from the hectic pace of day-to-day life. A neutral backdrop and an abundance of natural light, paired with vibrant accents of yellow, blues, greens and mixed metals shine throughout the home.
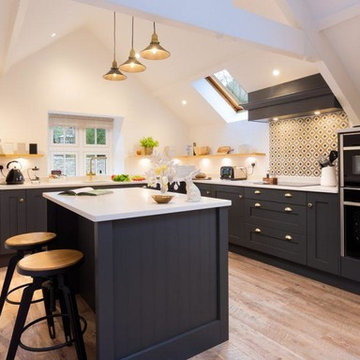
This graphite shaker kitchen in the Lake District plays beautifully with dark and light. The dark, bold doors bring a more modern and bold look to the country kitchen, whilst the white painted beams allow for balance, and a light and spacious room. Avoiding dark wall units and opting instead for light open shelving, also keeps the light open feel. The use of pearl calacatta worktops compliments the room perfectly, and the matching materials in the tap, pendants and handles bring an overall warmth and glow to the kitchen. We LOVE the contrasting tiles behind the hob, which beautifully ties the kitchen together.
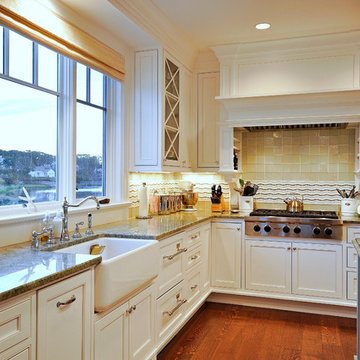
Restricted by a compact but spectacular waterfront site, this home was designed to accommodate a large family and take full advantage of summer living on Cape Cod.
The open, first floor living space connects to a series of decks and patios leading to the pool, spa, dock and fire pit beyond. The name of the home was inspired by the family’s love of the “Pirates of the Caribbean” movie series. The black pearl resides on the cap of the main stair newel post.
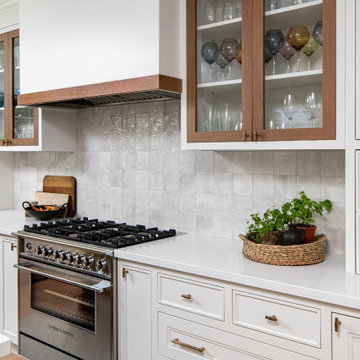
トロントにあるラグジュアリーな中くらいなトランジショナルスタイルのおしゃれなキッチン (シングルシンク、シェーカースタイル扉のキャビネット、白いキャビネット、人工大理石カウンター、黄色いキッチンパネル、磁器タイルのキッチンパネル、パネルと同色の調理設備、淡色無垢フローリング、茶色い床、白いキッチンカウンター) の写真
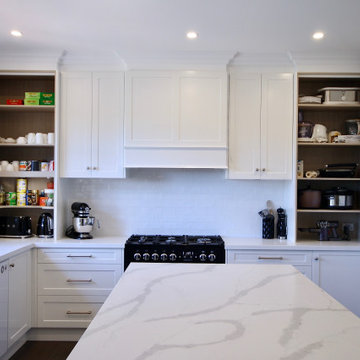
LOVLEY HAMPTONS.
- 40mm Smartstone 'Borghini Naturale' (honed finish) island benchtop with a mitred edge
- 40mm Caesarstone 'Snow' benchtop with a mitred edge
- Custom polyurethane feature mantle and proud kickboards
- Two tone 'satin' polyurethane
- 'Shaker' profile doors with brushed nickel handles & knobs
- Recessed LED lights
- 2 x Large bi-fold cabinets
- Blum soft closing hardware
Sheree Bounassif, Kitchens by Emanuel
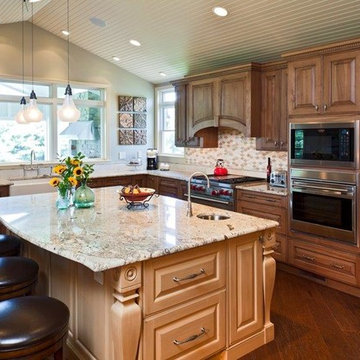
The homeowners expanded their kitchen to accommodate their entertainment needs. We were able to put an 8' island with seating to ground the space with a warm stain on Heartwood Maple on the perimeter by Wood Mode Cabinetry. To follow the modern rustic look we used a cast iron farm sink by Kohler. The homeowners choose Wolf Sub Zero appliances that would make any chef envious. To avoid too much stainless steel we paneled the refrigerator to allow it to blend into the cabinetry. We added a two drawer under counter refrigerator for quick access to drinks at the end of the island.
ラグジュアリーなキッチン (黄色いキッチンパネル、茶色い床) の写真
1