アイランドキッチン (黄色いキッチンパネル、石スラブのキッチンパネル) の写真
絞り込み:
資材コスト
並び替え:今日の人気順
写真 121〜140 枚目(全 152 枚)
1/4
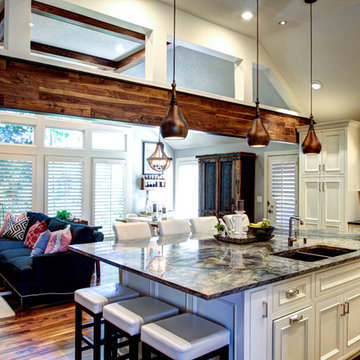
Once an enclosed kitchen with corner pantry and angled island is now a beautifully remodeled kitchen with painted flush set paneled cabinetry, a large granite island and white onyx back splash tile. Stainless steel appliances, Polished Nickel plumbing fixtures and hardware plus Copper lighting, decor and plumbing. Walnut flooring and the beam inset sets the tone for the rustic elegance of this kitchen and hearth/family room space. Walnut beams help to balance the wood with furniture and flooring.
Joshua Watts Photography
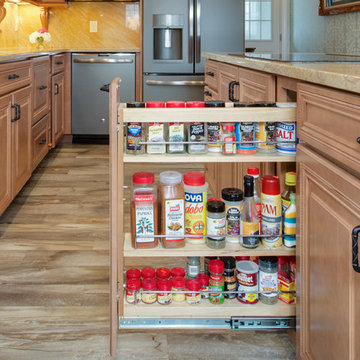
This beautiful Showplace kitchen was designed by Myste from our Salem, NH showroom. This traditional style kitchen remodel features an ornate, full-overlay cabinet door in a toffee stain, granite countertops, two-piece crown molding with decorative accents. This kitchen was designed to fit in with the style of this well-maintained 100-year-old home, which including a lot of design work to incorporate the structural beams and awkward ceiling heights. Special features in this kitchen include corbels under the wall cabinets and island seating, a wine rack, a pull-out spice rack, open shelving and decorative end panels on the second dishwasher and island.
Cabinets: Echelon Southampton
Finish: Toffee
Countertops: Granite
Color: Golden Macaubas
Hardware: Amerock BP24235DOB, BP5542DOB
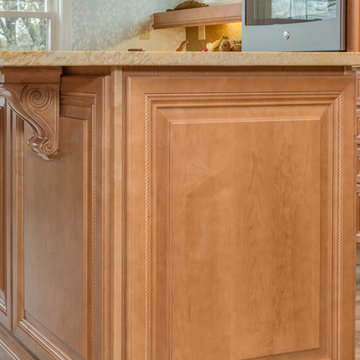
This beautiful Showplace kitchen was designed by Myste from our Salem, NH showroom. This traditional style kitchen remodel features an ornate, full-overlay cabinet door in a toffee stain, granite countertops, two-piece crown molding with decorative accents. This kitchen was designed to fit in with the style of this well-maintained 100-year-old home, which including a lot of design work to incorporate the structural beams and awkward ceiling heights. Special features in this kitchen include corbels under the wall cabinets and island seating, a wine rack, a pull-out spice rack, open shelving and decorative end panels on the second dishwasher and island.
Cabinets: Echelon Southampton
Finish: Toffee
Countertops: Granite
Color: Golden Macaubas
Hardware: Amerock BP24235DOB, BP5542DOB
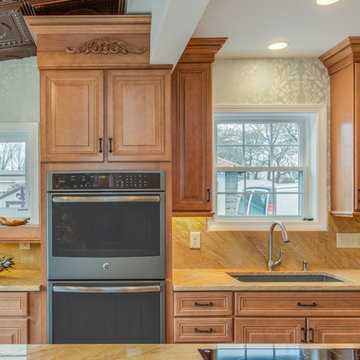
This beautiful Showplace kitchen was designed by Myste from our Salem, NH showroom. This traditional style kitchen remodel features an ornate, full-overlay cabinet door in a toffee stain, granite countertops, two-piece crown molding with decorative accents. This kitchen was designed to fit in with the style of this well-maintained 100-year-old home, which including a lot of design work to incorporate the structural beams and awkward ceiling heights. Special features in this kitchen include corbels under the wall cabinets and island seating, a wine rack, a pull-out spice rack, open shelving and decorative end panels on the second dishwasher and island.
Cabinets: Echelon Southampton
Finish: Toffee
Countertops: Granite
Color: Golden Macaubas
Hardware: Amerock BP24235DOB, BP5542DOB
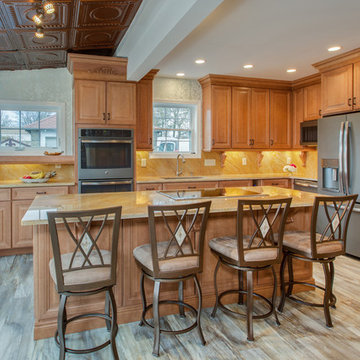
This beautiful Showplace kitchen was designed by Myste from our Salem, NH showroom. This traditional style kitchen remodel features an ornate, full-overlay cabinet door in a toffee stain, granite countertops, two-piece crown molding with decorative accents. This kitchen was designed to fit in with the style of this well-maintained 100-year-old home, which including a lot of design work to incorporate the structural beams and awkward ceiling heights. Special features in this kitchen include corbels under the wall cabinets and island seating, a wine rack, a pull-out spice rack, open shelving and decorative end panels on the second dishwasher and island.
Cabinets: Echelon Southampton
Finish: Toffee
Countertops: Granite
Color: Golden Macaubas
Hardware: Amerock BP24235DOB, BP5542DOB
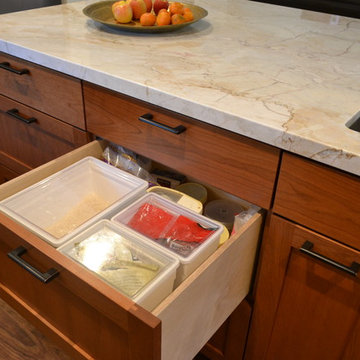
All the walls were removed to create a single great room. A Skylight and a coffer were added to give dimension to the space. The lower materials are deep in color and grounding. The upper materials are light and airy.
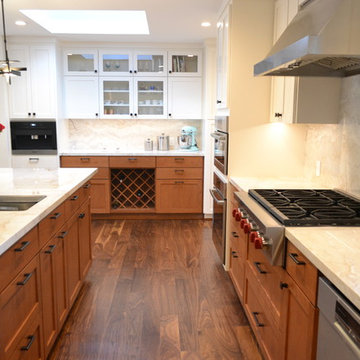
All the walls were removed to create a single great room. A Skylight and a coffer were added to give dimension to the space. The lower materials are deep in color and grounding. The upper materials are light and airy.
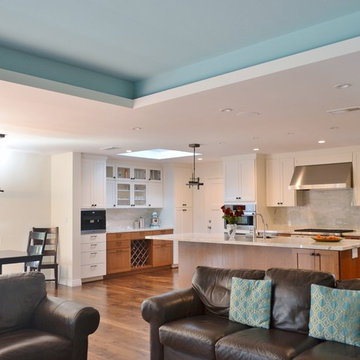
All the walls were removed to create a single great room. A Skylight and a coffer were added to give dimension to the space. The lower materials are deep in color and grounding. The upper materials are light and airy.
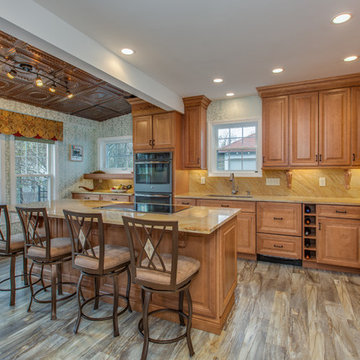
This beautiful Showplace kitchen was designed by Myste from our Salem, NH showroom. This traditional style kitchen remodel features an ornate, full-overlay cabinet door in a toffee stain, granite countertops, two-piece crown molding with decorative accents. This kitchen was designed to fit in with the style of this well-maintained 100-year-old home, which including a lot of design work to incorporate the structural beams and awkward ceiling heights. Special features in this kitchen include corbels under the wall cabinets and island seating, a wine rack, a pull-out spice rack, open shelving and decorative end panels on the second dishwasher and island.
Cabinets: Echelon Southampton
Finish: Toffee
Countertops: Granite
Color: Golden Macaubas
Hardware: Amerock BP24235DOB, BP5542DOB
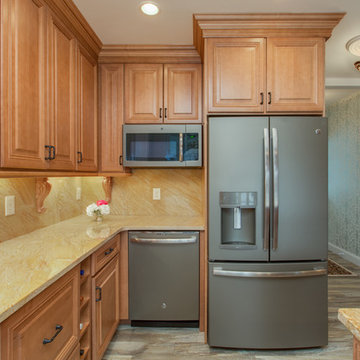
This beautiful Showplace kitchen was designed by Myste from our Salem, NH showroom. This traditional style kitchen remodel features an ornate, full-overlay cabinet door in a toffee stain, granite countertops, two-piece crown molding with decorative accents. This kitchen was designed to fit in with the style of this well-maintained 100-year-old home, which including a lot of design work to incorporate the structural beams and awkward ceiling heights. Special features in this kitchen include corbels under the wall cabinets and island seating, a wine rack, a pull-out spice rack, open shelving and decorative end panels on the second dishwasher and island.
Cabinets: Echelon Southampton
Finish: Toffee
Countertops: Granite
Color: Golden Macaubas
Hardware: Amerock BP24235DOB, BP5542DOB
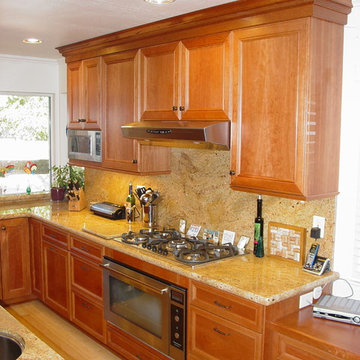
サンフランシスコにある中くらいなトランジショナルスタイルのおしゃれなキッチン (アンダーカウンターシンク、落し込みパネル扉のキャビネット、中間色木目調キャビネット、御影石カウンター、黄色いキッチンパネル、石スラブのキッチンパネル、シルバーの調理設備、竹フローリング) の写真
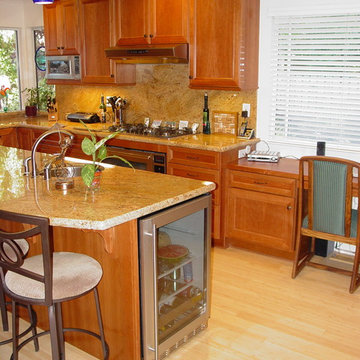
サンフランシスコにある中くらいなトランジショナルスタイルのおしゃれなキッチン (アンダーカウンターシンク、落し込みパネル扉のキャビネット、中間色木目調キャビネット、御影石カウンター、黄色いキッチンパネル、石スラブのキッチンパネル、シルバーの調理設備、竹フローリング) の写真
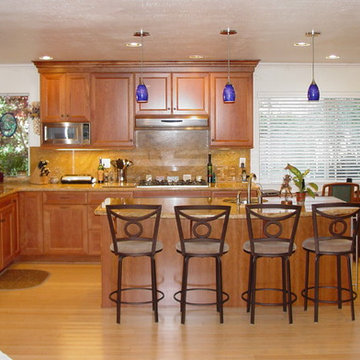
サンフランシスコにある中くらいなトランジショナルスタイルのおしゃれなキッチン (アンダーカウンターシンク、落し込みパネル扉のキャビネット、中間色木目調キャビネット、御影石カウンター、黄色いキッチンパネル、石スラブのキッチンパネル、シルバーの調理設備、竹フローリング) の写真
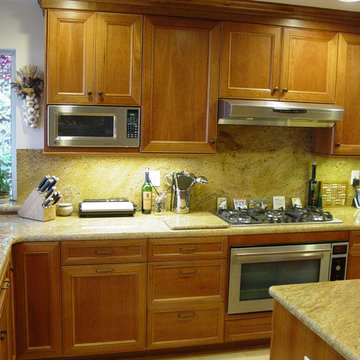
サンフランシスコにある中くらいなトランジショナルスタイルのおしゃれなキッチン (アンダーカウンターシンク、落し込みパネル扉のキャビネット、中間色木目調キャビネット、御影石カウンター、黄色いキッチンパネル、石スラブのキッチンパネル、シルバーの調理設備、竹フローリング) の写真
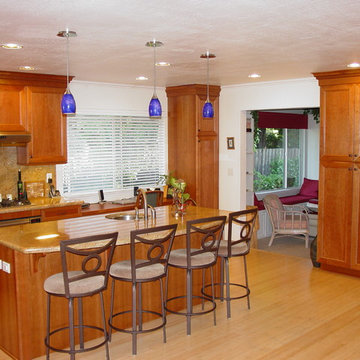
サンフランシスコにある中くらいなトランジショナルスタイルのおしゃれなキッチン (アンダーカウンターシンク、落し込みパネル扉のキャビネット、中間色木目調キャビネット、御影石カウンター、黄色いキッチンパネル、石スラブのキッチンパネル、シルバーの調理設備、竹フローリング) の写真
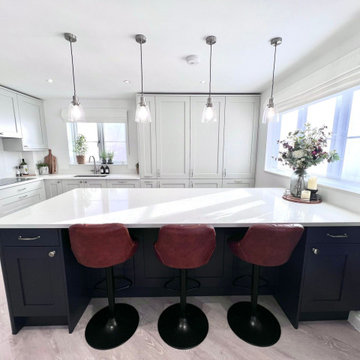
バッキンガムシャーにあるお手頃価格の中くらいなコンテンポラリースタイルのおしゃれなキッチン (エプロンフロントシンク、シェーカースタイル扉のキャビネット、グレーのキャビネット、珪岩カウンター、黄色いキッチンパネル、石スラブのキッチンパネル、黒い調理設備、クッションフロア、グレーの床、白いキッチンカウンター) の写真
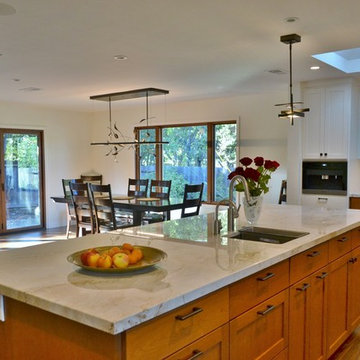
All the walls were removed to create a single great room. A Skylight and a coffer were added to give dimension to the space. The lower materials are deep in color and grounding. The upper materials are light and airy.
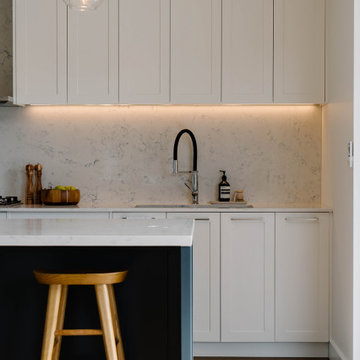
LED strip lighting under upper cabinets.
2 x Point pod built into kitchen island.
Custom kitchen, white shaker panel handless upper cabinets, and contrasting kitchen island in Dulux 'Ticking'.
Stone benchtop white with blue/grey veining SmartStone 'Athena'.
Light pendants from Beacon Lighting 'Valona'
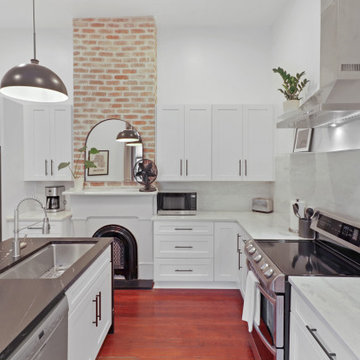
ニューオリンズにあるお手頃価格の小さなおしゃれなキッチン (アンダーカウンターシンク、シェーカースタイル扉のキャビネット、白いキャビネット、ソープストーンカウンター、黄色いキッチンパネル、石スラブのキッチンパネル、シルバーの調理設備、黄色いキッチンカウンター) の写真
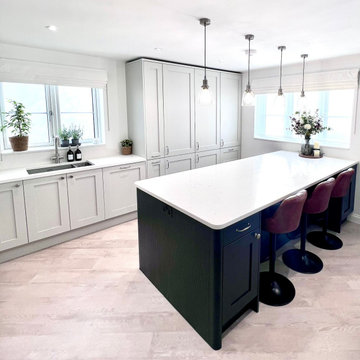
バッキンガムシャーにある中くらいなコンテンポラリースタイルのおしゃれなキッチン (エプロンフロントシンク、シェーカースタイル扉のキャビネット、グレーのキャビネット、珪岩カウンター、黄色いキッチンパネル、石スラブのキッチンパネル、黒い調理設備、クッションフロア、グレーの床、白いキッチンカウンター) の写真
アイランドキッチン (黄色いキッチンパネル、石スラブのキッチンパネル) の写真
7